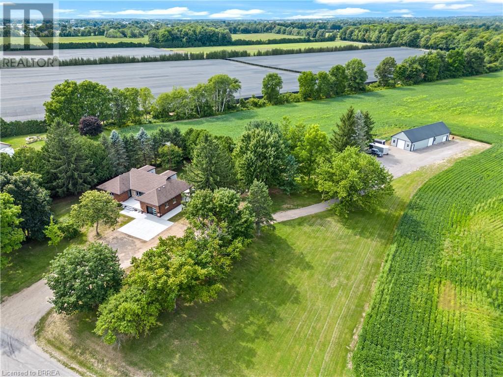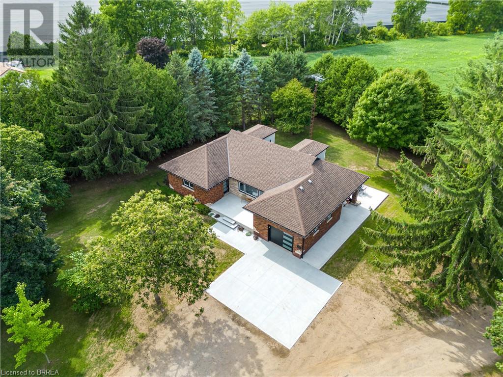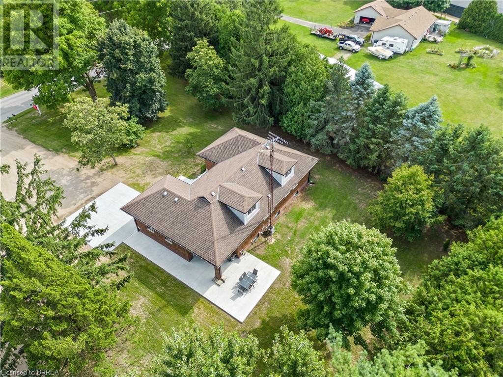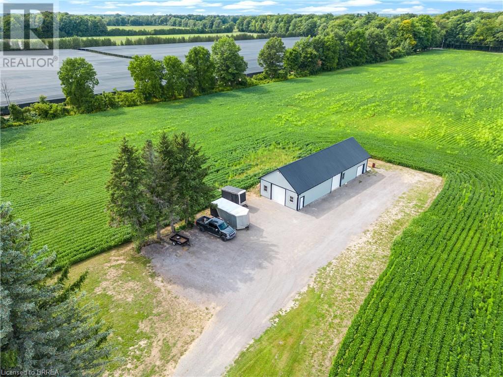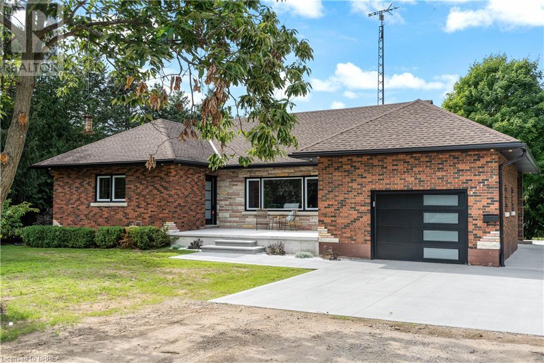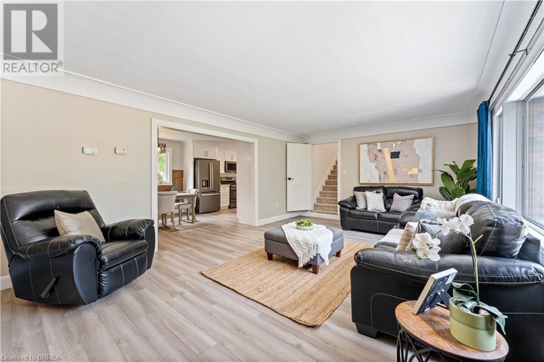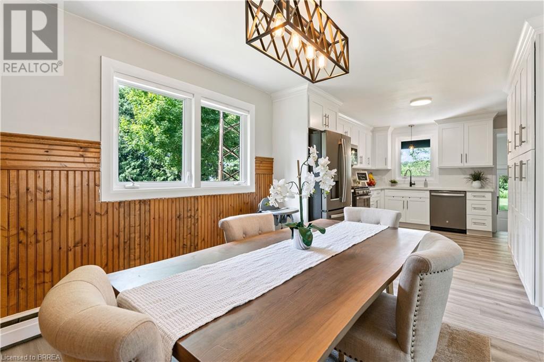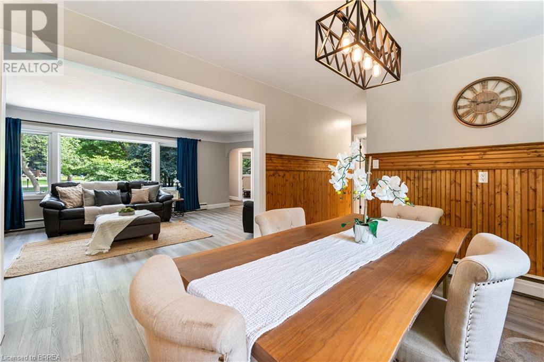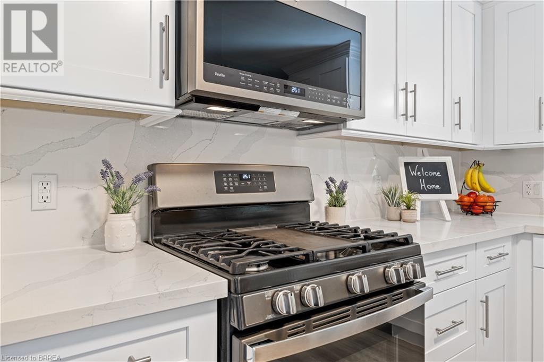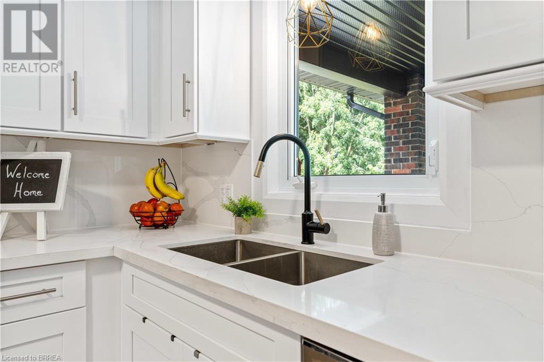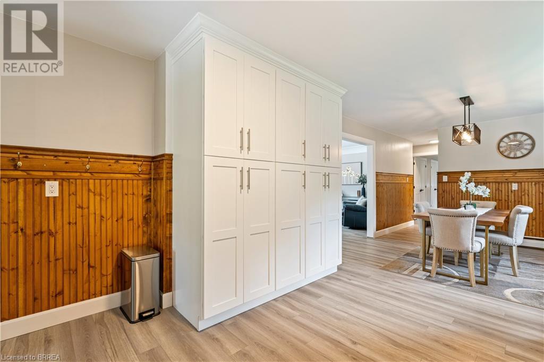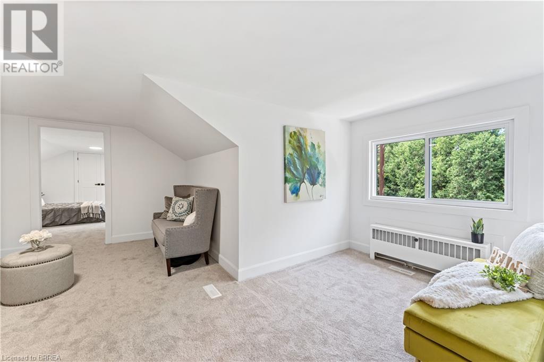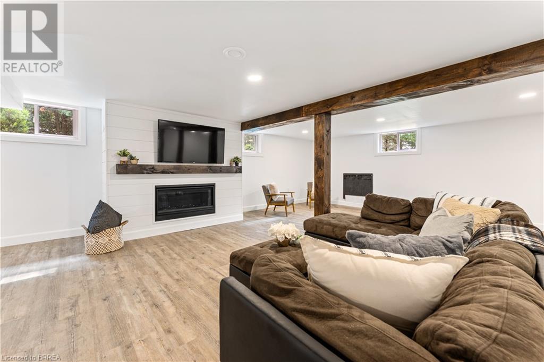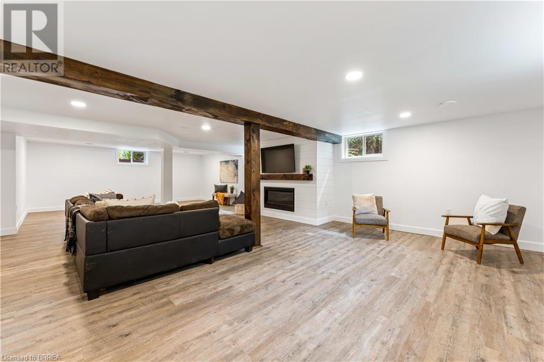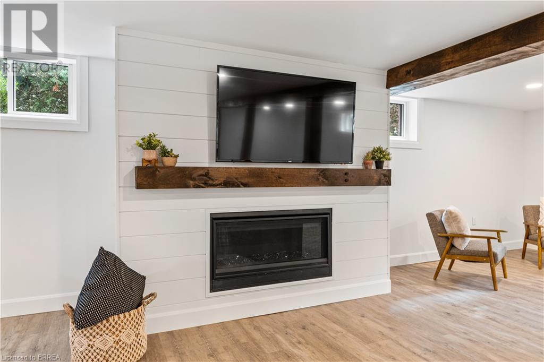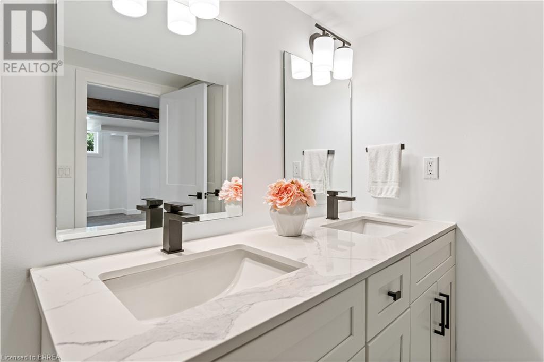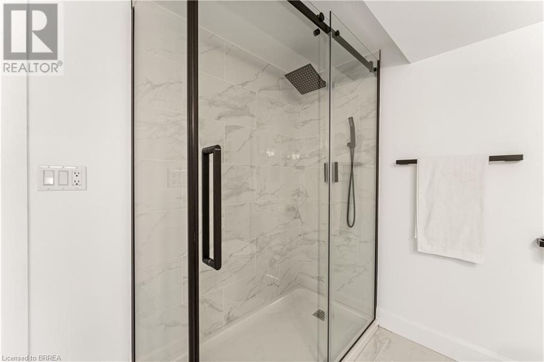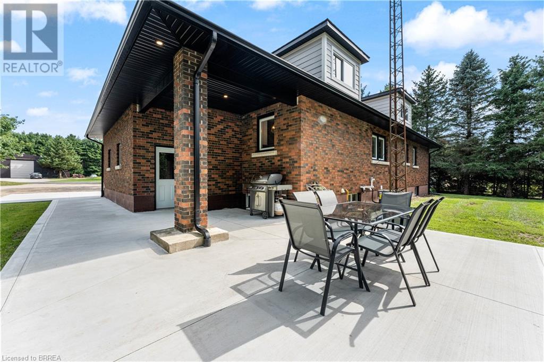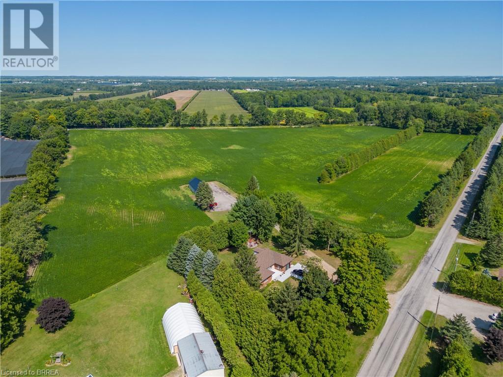LOADING
$1,549,000
Situated on 29.4 acres of serene rolling farm fields (ginseng free) sits Wildewood Hideaway, a skillfully updated all brick bungalow, surrounded by mature trees and the peaceful sights and sounds of rural living. Imagine having this much land with a fully finished home and a sizable shop....well now you don’t have to!! With a superb location nestled between Tillsonburg and Courtland, this sprawling property offers the best of Oxford and Norfolk County. In company with the modernized 4-bedroom home, the large shop features a recently installed concrete floor, 2 10x10 bay doors with a 7x8 garage door to the rear, hydro, gas and water hook ups, perfect for entrepreneurs, tradesmen or the like. Meanwhile the home itself offers a 2021 installed concrete driveway and patio that creates a clean and modern look to the exterior of the home alongside the new exterior doors & windows, as well as a new roof, soffit & facia (2021). Entering into the front of the home, the spacious living room with vinyl plank flooring & pain, trim, baseboards (2021) flows seamlessly to the open concept dining room/kitchen (2022). The upper level provides a private loft space with a full bedroom and upper living room with lush carpeting (2022). The kitchen hosts new luxury stainless steel appliances, soft close cabinets and drawers, and a spacious pantry. The main level also boasts three spacious bedrooms (2022) including the primary bedroom & main bathroom (granite counter tops, shower tiled & fixtures 2022), while the lower level has been completely updated with half the space transformed into a large rec-room complete with new gas fireplace and stunning custom mantel and the other side hosting storage and utility spaces for mechanics, all of which are owned (HWT, Forced Air Furnace both 2021). (id:37223)
Property Details
| MLS® Number | 40527081 |
| Property Type | Agriculture |
| Amenities Near By | Shopping |
| Community Features | School Bus |
| Farm Type | Cash Crop |
| Features | Sump Pump |
| Parking Space Total | 10 |
| Structure | Workshop |
Building
| Bathroom Total | 2 |
| Bedrooms Above Ground | 4 |
| Bedrooms Total | 4 |
| Appliances | Dishwasher, Dryer, Refrigerator, Stove, Washer, Range - Gas, Hood Fan |
| Basement Development | Finished |
| Basement Type | Full (finished) |
| Constructed Date | 1958 |
| Cooling Type | Central Air Conditioning |
| Exterior Finish | Aluminum Siding, Brick |
| Fixture | Ceiling Fans |
| Foundation Type | Block |
| Heating Fuel | Natural Gas |
| Heating Type | Baseboard Heaters, Forced Air, Hot Water Radiator Heat |
| Stories Total | 2 |
| Size Interior | 1984 |
| Utility Water | Drilled Well |
Parking
| Attached Garage | |
| Detached Garage |
Land
| Access Type | Highway Access |
| Acreage | Yes |
| Land Amenities | Shopping |
| Sewer | Septic System |
| Size Irregular | 29.4 |
| Size Total | 29.4 Ac|25 - 50 Acres |
| Size Total Text | 29.4 Ac|25 - 50 Acres |
| Zoning Description | A |
Rooms
| Level | Type | Length | Width | Dimensions |
|---|---|---|---|---|
| Second Level | Bedroom | 18'6'' x 16'7'' | ||
| Second Level | Games Room | 18'6'' x 19'6'' | ||
| Lower Level | 4pc Bathroom | Measurements not available | ||
| Lower Level | Recreation Room | 35'3'' x 19'7'' | ||
| Lower Level | Laundry Room | 10'4'' x 11'3'' | ||
| Lower Level | Utility Room | 8'8'' x 7'10'' | ||
| Lower Level | Bonus Room | 15'9'' x 19'0'' | ||
| Main Level | 4pc Bathroom | Measurements not available | ||
| Main Level | Bedroom | 11'8'' x 14'3'' | ||
| Main Level | Bedroom | 14'3'' x 9'10'' | ||
| Main Level | Bedroom | 9'11'' x 14'3'' | ||
| Main Level | Dining Room | 10'5'' x 11'6'' | ||
| Main Level | Kitchen | 11'8'' x 12'6'' | ||
| Main Level | Living Room | 13'6'' x 21'0'' |
Utilities
| Cable | Available |
| Electricity | Available |
| Natural Gas | Available |
| Telephone | Available |
https://www.realtor.ca/real-estate/26423794/791-2nd-concession-road-n-courtland
Interested?
Contact us for more information

Chris Costabile
Salesperson
195 Henry St-Unit# 1a
Brantford, Ontario N3S 5C9
(519) 304-1803
No Favourites Found

The trademarks REALTOR®, REALTORS®, and the REALTOR® logo are controlled by The Canadian Real Estate Association (CREA) and identify real estate professionals who are members of CREA. The trademarks MLS®, Multiple Listing Service® and the associated logos are owned by The Canadian Real Estate Association (CREA) and identify the quality of services provided by real estate professionals who are members of CREA. The trademark DDF® is owned by The Canadian Real Estate Association (CREA) and identifies CREA's Data Distribution Facility (DDF®)
April 02 2024 05:46:04
Brantford Regional Real Estate Assn Inc
The Agency


