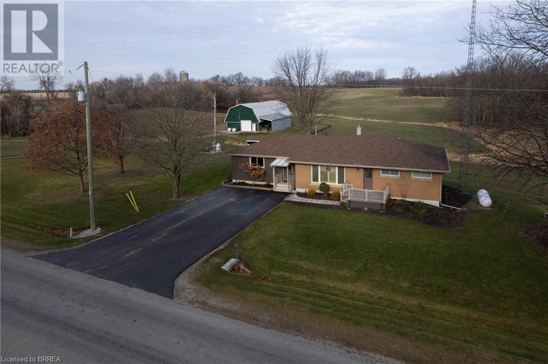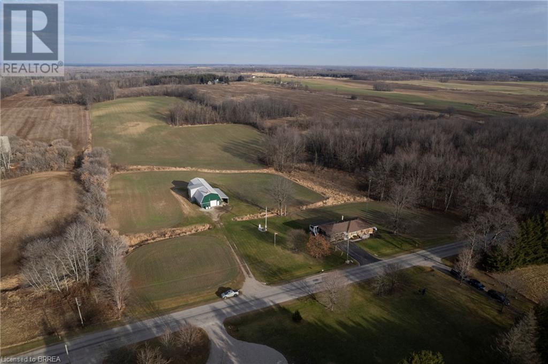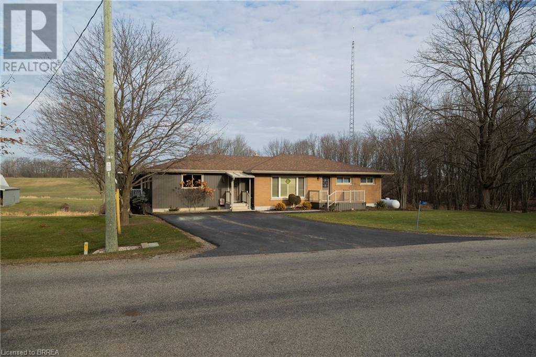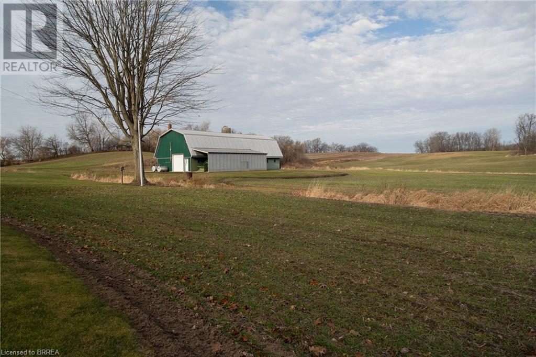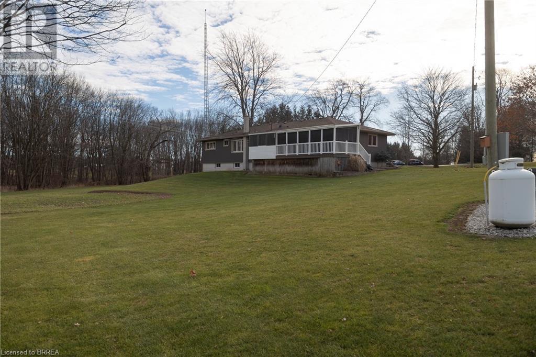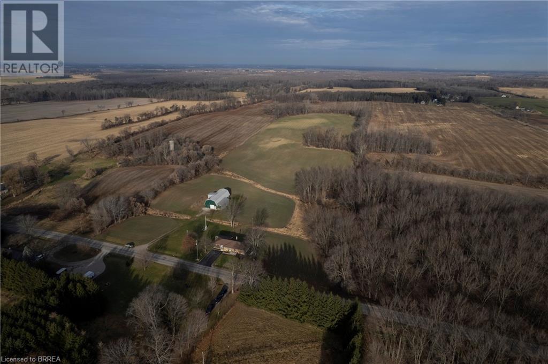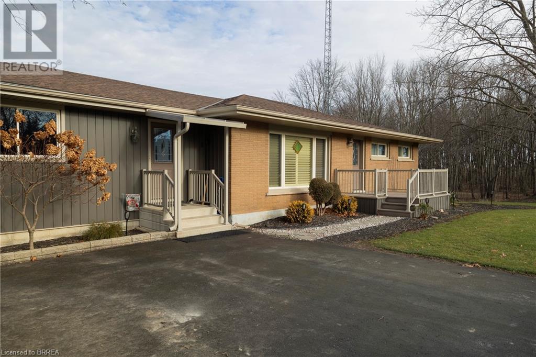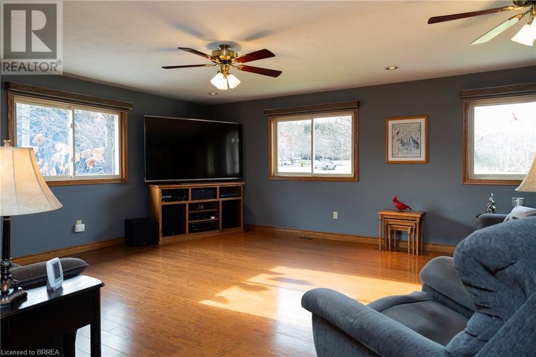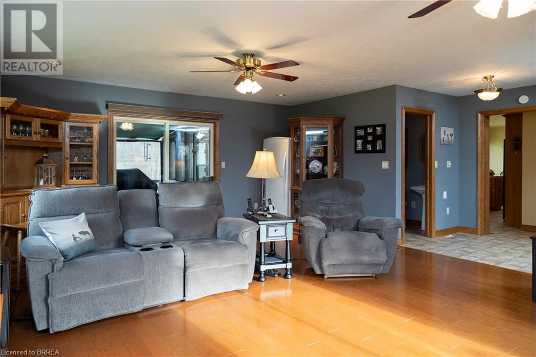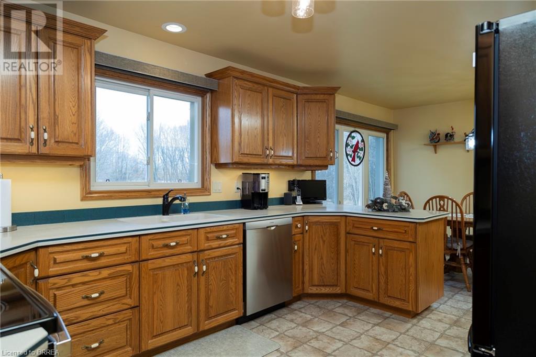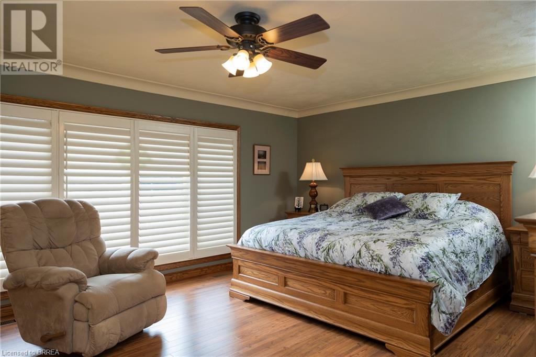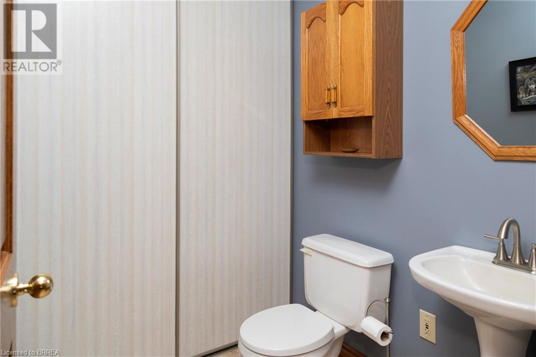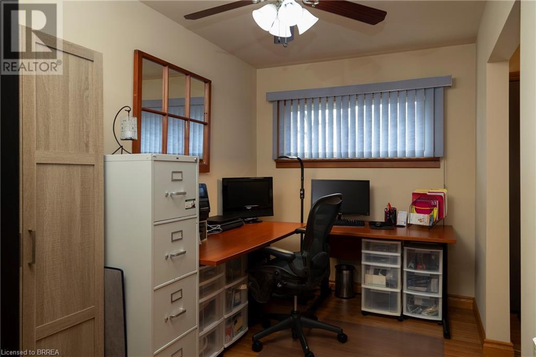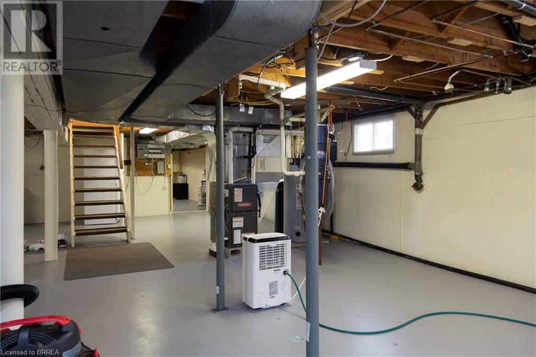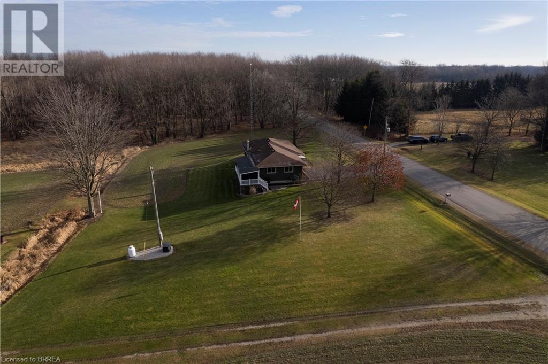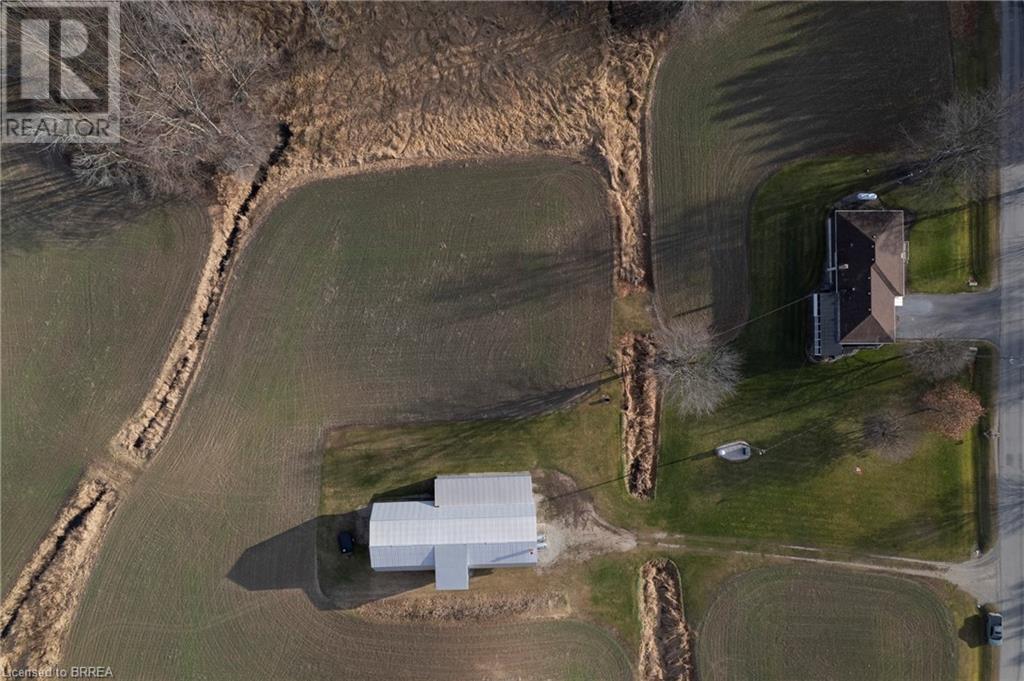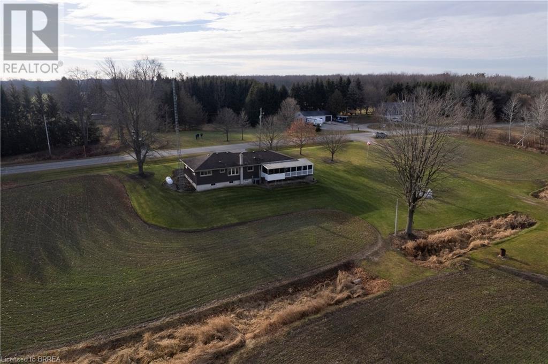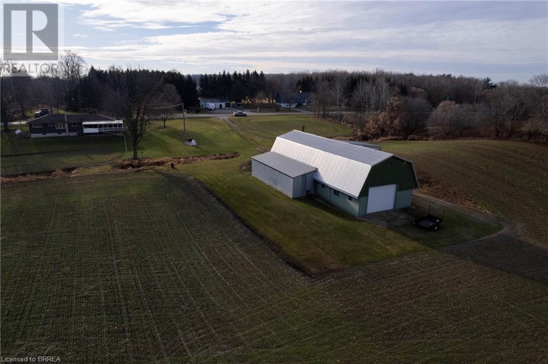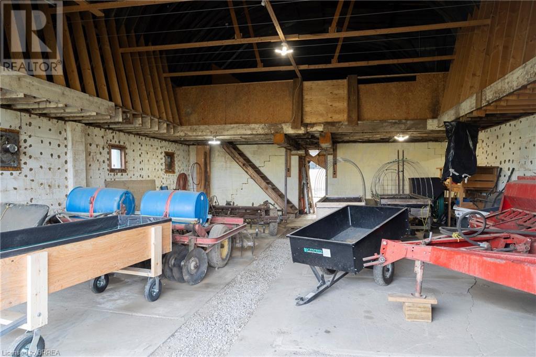LOADING
$1,499,000
Picturesque 25 acre hobby farm located on a quiet, paved country road in Brant, near the Norfolk & Oxford boundaries. 16 acres of rolling, workable ground, currently in a cash crop rotation and the rest in beautiful bush and yard space. The spotlessly clean ranch home boasts 1,852 sf with a full, unfinished basement, 4 bedrooms and 1.5 bathrooms. Spacious kitchen with plenty of cupboard and counter space, complete with pull out drawers throughout. The sprawling living room has access to a 2 piece bath, the enclosed deck with hot tub (included) and offers truly phenomenal views of this gorgeous and private backyard not to mention those stunning sunsets. Large windows throughout allow ample natural lighting. Never be without power again with the 20 kw standby generator. Then there is the awesome 32’x80’ heated barn with 60 amp hydro service, water, concrete floors, two roll up doors and an upper loft area. Check the lengthy list of inclusions to help you start your hobby farming dream. This remarkable property must be seen to be appreciated. Way too many features to mention here. Book your private viewing today before this opportunity passes you by. (id:37223)
Property Details
| MLS® Number | 40522037 |
| Property Type | Agriculture |
| Community Features | School Bus |
| Equipment Type | Other, Propane Tank |
| Farm Type | Cash Crop |
| Features | Paved Driveway |
| Rental Equipment Type | Other, Propane Tank |
| Structure | Barn |
Building
| Bathroom Total | 2 |
| Bedrooms Above Ground | 4 |
| Bedrooms Total | 4 |
| Appliances | Central Vacuum, Water Softener |
| Architectural Style | Bungalow |
| Basement Development | Unfinished |
| Basement Type | Full (unfinished) |
| Constructed Date | 1962 |
| Exterior Finish | Brick |
| Foundation Type | Poured Concrete |
| Half Bath Total | 1 |
| Heating Fuel | Propane |
| Heating Type | Forced Air, Heat Pump |
| Stories Total | 1 |
| Size Interior | 1852 |
| Utility Water | Drilled Well |
Land
| Acreage | Yes |
| Sewer | Septic System |
| Size Irregular | 25 |
| Size Total | 25 Ac|25 - 50 Acres |
| Size Total Text | 25 Ac|25 - 50 Acres |
| Soil Type | Clay, Loam, Sand/gravel |
| Zoning Description | A |
Rooms
| Level | Type | Length | Width | Dimensions |
|---|---|---|---|---|
| Main Level | 2pc Bathroom | Measurements not available | ||
| Main Level | Living Room | 18'0'' x 25'0'' | ||
| Main Level | Bedroom | 11'11'' x 9'7'' | ||
| Main Level | Bedroom | 11'11'' x 8'5'' | ||
| Main Level | Bedroom | 12'0'' x 7'4'' | ||
| Main Level | 4pc Bathroom | Measurements not available | ||
| Main Level | Dining Room | 8'0'' x 14'2'' | ||
| Main Level | Kitchen | 13'7'' x 14'2'' | ||
| Main Level | Primary Bedroom | 13'6'' x 16'2'' |
https://www.realtor.ca/real-estate/26358776/340-burford-delhi-townline-road-scotland
Interested?
Contact us for more information

Adam Degroote
Broker
(519) 756-9012
515 Park Road North-Suite B
Brantford, Ontario N3R 7K8
(519) 756-8111
(519) 756-9012
No Favourites Found

The trademarks REALTOR®, REALTORS®, and the REALTOR® logo are controlled by The Canadian Real Estate Association (CREA) and identify real estate professionals who are members of CREA. The trademarks MLS®, Multiple Listing Service® and the associated logos are owned by The Canadian Real Estate Association (CREA) and identify the quality of services provided by real estate professionals who are members of CREA. The trademark DDF® is owned by The Canadian Real Estate Association (CREA) and identifies CREA's Data Distribution Facility (DDF®)
April 02 2024 05:46:09
Brantford Regional Real Estate Assn Inc
RE/MAX Twin City Realty Inc


