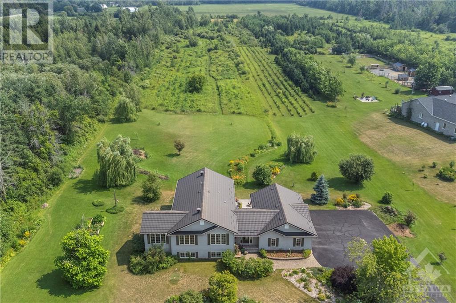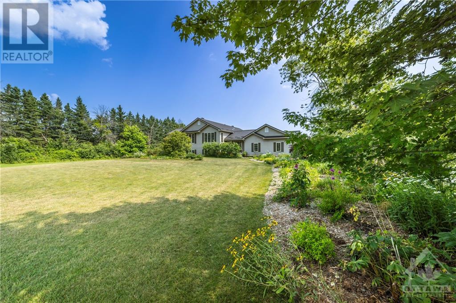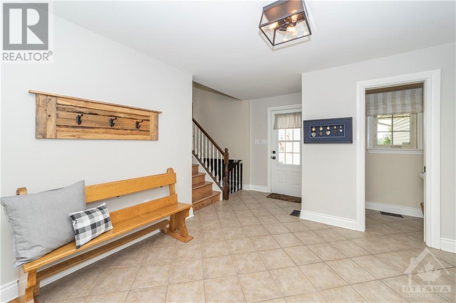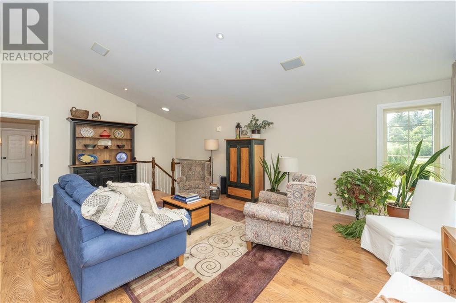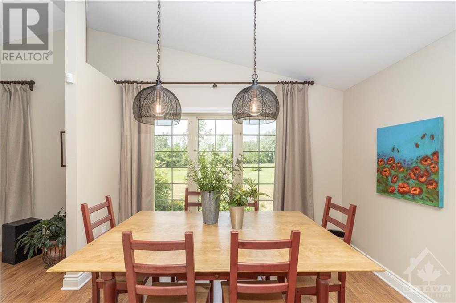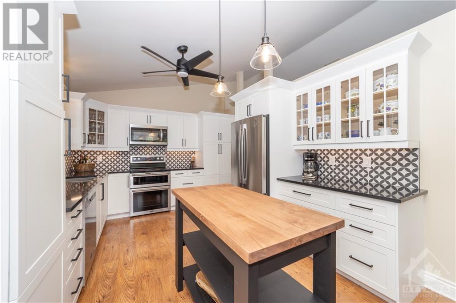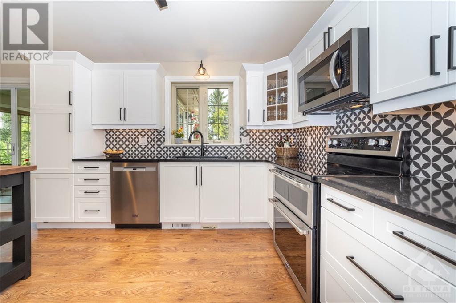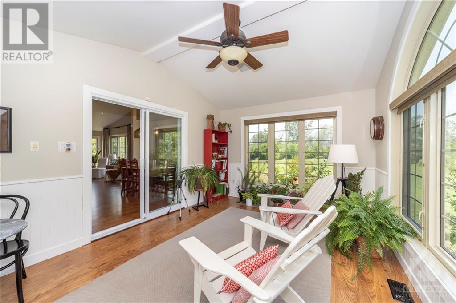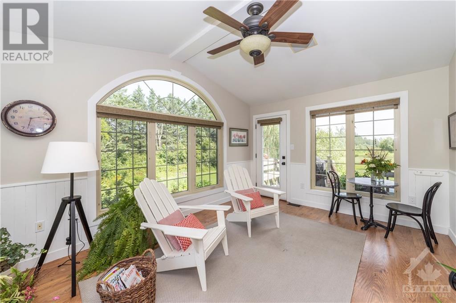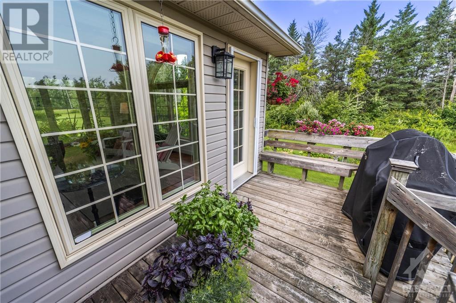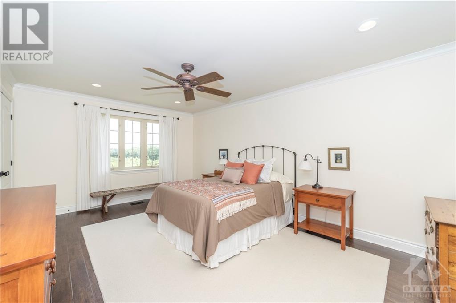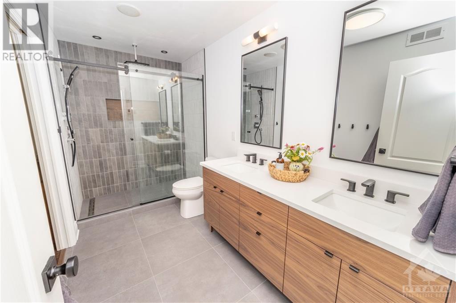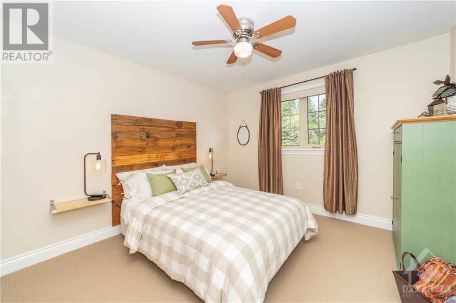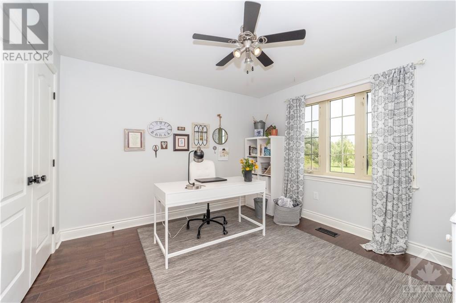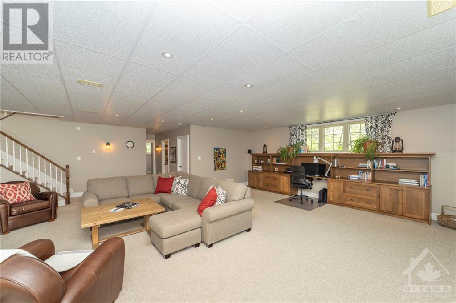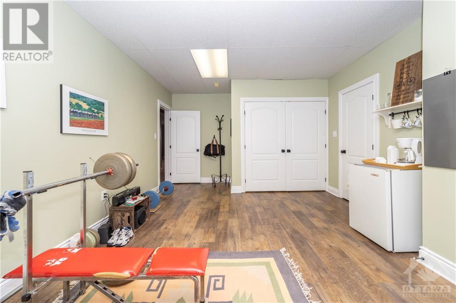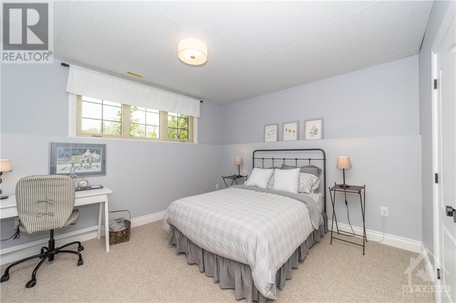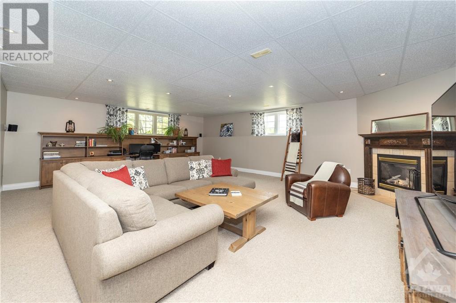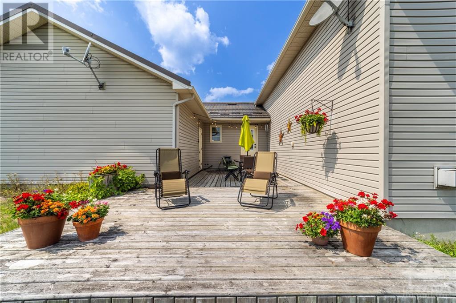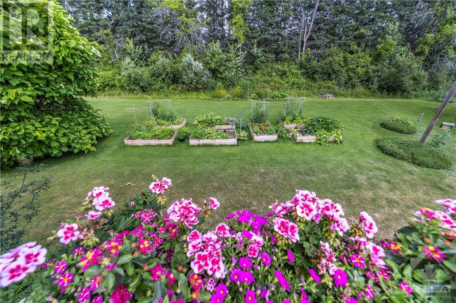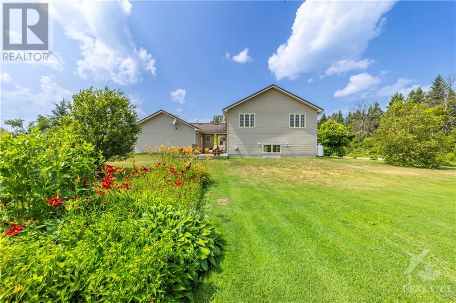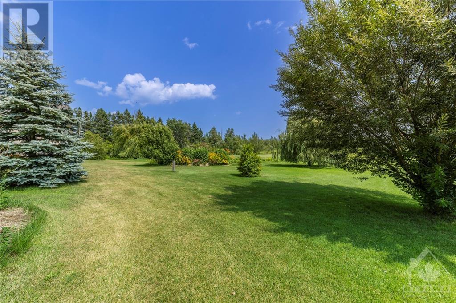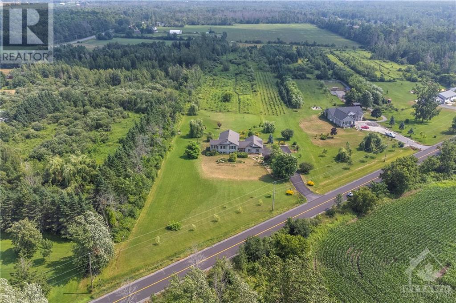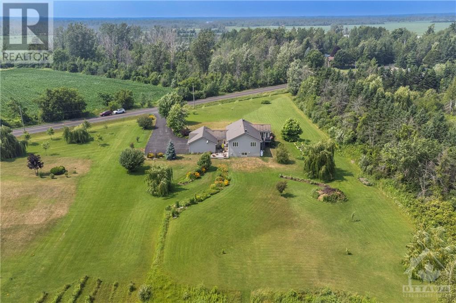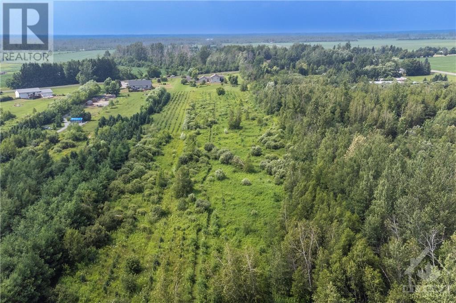LOADING
$998,875
**Open House this Sun Apr 7, from 2-4pm** In-law suite potential! Remarkable 5 bed, 3 bath country home on 7+ acres in scenic Kemptville! Picturesque landscape w/ walking trails among the 3500+ planted trees. This rural dream home includes a spacious foyer w/ dbl closet & powder room. Open-concept main living space w/ soaring cathedral ceilings & triple-pane windows. Dining can seat eight w/ a stunning view! Chic kitchen has modern SS appliances & loaded w/ updates. Indoor-outdoor living w/ a four-season sunroom + access to BBQ deck & backyard. 3 main floor bedrooms, primary has hwd floors & cheater access to full bath boasting heated floors, dbl sinks & standing shower. Possibility to create full walkout / separate entrance to lower level w/ family room w/ fireplace + generous bedroom, full bath (2018) & 5th bdrm/flex space w/ cold storage. Expansive outdoor area w/ deck, garden beds & lush greenery waiting for your enjoyment! Perfect for hobby farm, B&B or your personal retreat! (id:37223)
Business
| Business Type | Other |
| Business Sub Type | Other |
Property Details
| MLS® Number | 1384786 |
| Property Type | Agriculture |
| Neigbourhood | Kemptville E/North Grenville |
| Amenities Near By | Golf Nearby, Recreation Nearby, Shopping, Water Nearby |
| Community Features | Family Oriented |
| Farm Type | Other |
| Features | Acreage, Private Setting, Automatic Garage Door Opener |
| Parking Space Total | 10 |
| Structure | Deck |
Building
| Bathroom Total | 3 |
| Bedrooms Above Ground | 3 |
| Bedrooms Below Ground | 2 |
| Bedrooms Total | 5 |
| Appliances | Refrigerator, Dishwasher, Dryer, Microwave Range Hood Combo, Stove, Washer, Blinds |
| Basement Development | Finished |
| Basement Type | Full (finished) |
| Constructed Date | 2002 |
| Construction Style Attachment | Detached |
| Cooling Type | Central Air Conditioning |
| Exterior Finish | Siding |
| Fireplace Present | Yes |
| Fireplace Total | 1 |
| Fixture | Drapes/window Coverings, Ceiling Fans |
| Flooring Type | Wall-to-wall Carpet, Mixed Flooring, Hardwood, Tile |
| Foundation Type | Poured Concrete |
| Half Bath Total | 1 |
| Heating Fuel | Propane |
| Heating Type | Forced Air |
| Type | House |
| Utility Water | Drilled Well |
Parking
| Attached Garage | |
| Inside Entry |
Land
| Acreage | Yes |
| Land Amenities | Golf Nearby, Recreation Nearby, Shopping, Water Nearby |
| Landscape Features | Landscaped |
| Sewer | Septic System |
| Size Irregular | 7 |
| Size Total | 7 Ac |
| Size Total Text | 7 Ac |
| Zoning Description | Ag |
Rooms
| Level | Type | Length | Width | Dimensions |
|---|---|---|---|---|
| Second Level | Living Room | 23'7" x 15'5" | ||
| Second Level | Dining Room | 11'2" x 10'2" | ||
| Second Level | Kitchen | 13'2" x 11'1" | ||
| Second Level | Sunroom | 14'11" x 11'5" | ||
| Second Level | Full Bathroom | 11'5" x 5'11" | ||
| Second Level | Primary Bedroom | 17'11" x 11'11" | ||
| Second Level | Bedroom | 11'2" x 10'11" | ||
| Second Level | Bedroom | 11'2" x 11'0" | ||
| Lower Level | Family Room | 27'2" x 25'8" | ||
| Lower Level | Full Bathroom | 9'0" x 6'2" | ||
| Lower Level | Bedroom | 13'3" x 12'1" | ||
| Lower Level | Bedroom | 16'6" x 12'9" | ||
| Main Level | Foyer | 12'2" x 9'5" | ||
| Main Level | Partial Bathroom | 6'5" x 3'5" |
Interested?
Contact us for more information

Rachel Hammer
Broker of Record
https://www.youtube.com/embed/sgUaLuVnnyM
www.rachelhammer.com/
www.facebook.com/pages/Real-Estate-w-Rachel-Hammer/174526230417
ca.linkedin.com/in/hammerrealestate
twitter.com/rachelhammer

1723 Carling Ave
Ottawa, Ontario K2A 1C8
(613) 725-1171
(613) 725-3323
www.rachelhammer.com/
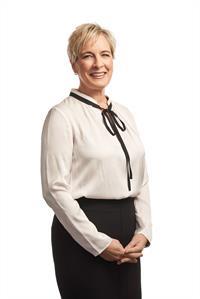
Christina Colton
Broker
www.rachelhammer.com/

1723 Carling Ave
Ottawa, Ontario K2A 1C8
(613) 725-1171
(613) 725-3323
www.rachelhammer.com/
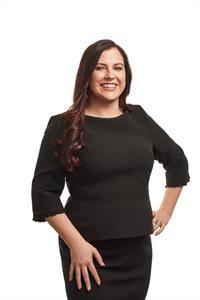
Julie Plumb
Salesperson
www.rachelhammer.com/

1723 Carling Ave
Ottawa, Ontario K2A 1C8
(613) 725-1171
(613) 725-3323
www.rachelhammer.com/
No Favourites Found

The trademarks REALTOR®, REALTORS®, and the REALTOR® logo are controlled by The Canadian Real Estate Association (CREA) and identify real estate professionals who are members of CREA. The trademarks MLS®, Multiple Listing Service® and the associated logos are owned by The Canadian Real Estate Association (CREA) and identify the quality of services provided by real estate professionals who are members of CREA. The trademark DDF® is owned by The Canadian Real Estate Association (CREA) and identifies CREA's Data Distribution Facility (DDF®)
April 04 2024 11:11:15
Ottawa Real Estate Board
Royal LePage Team Realty Hammer & Assoc.


