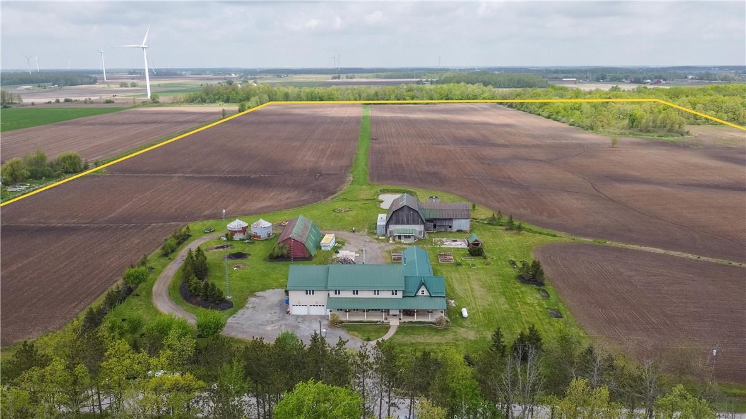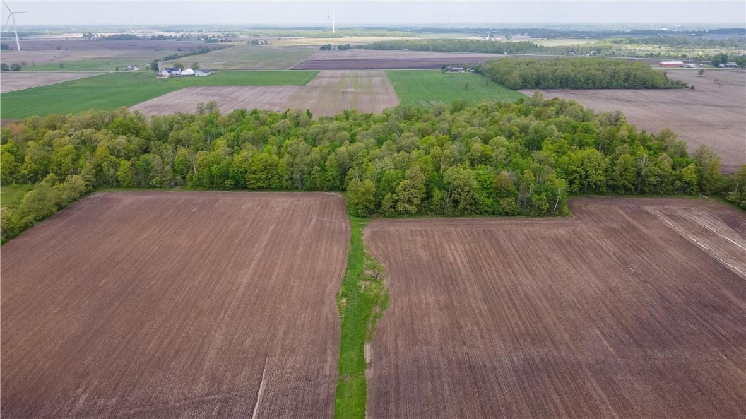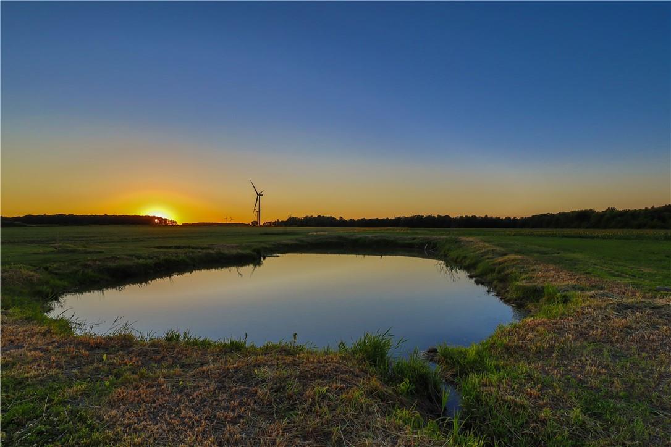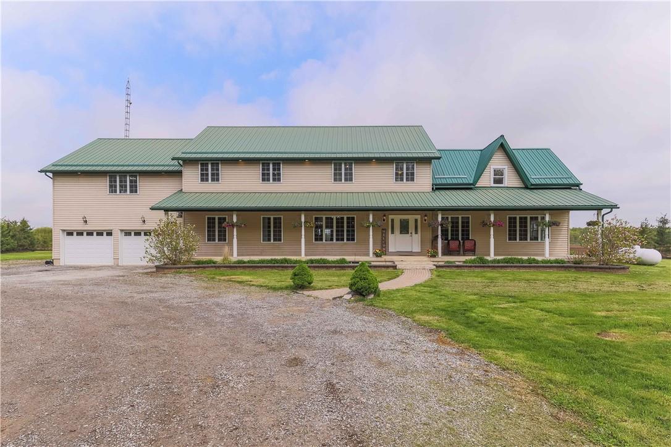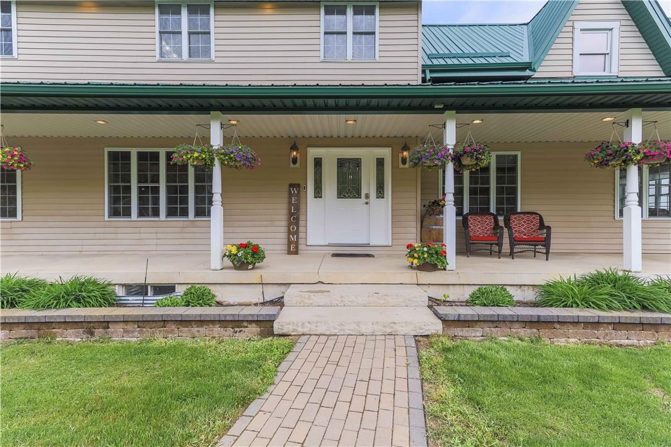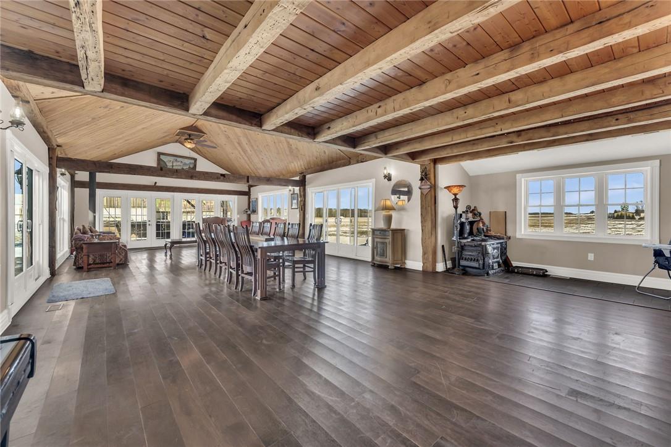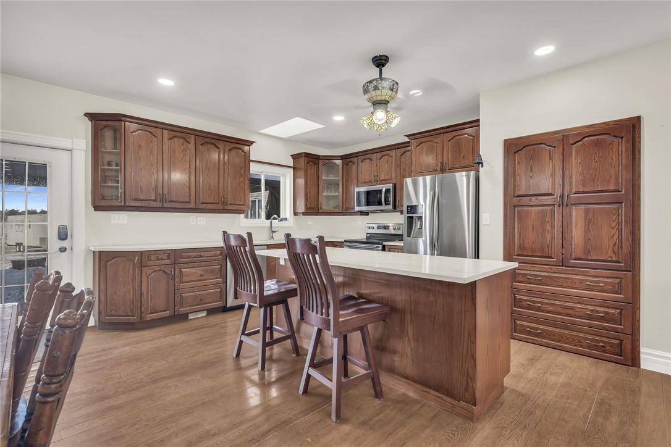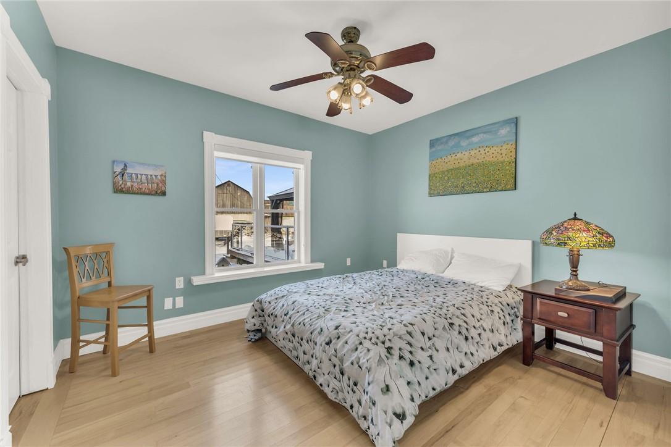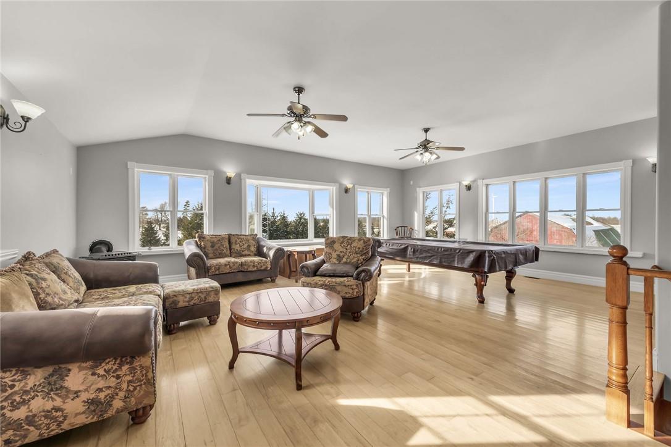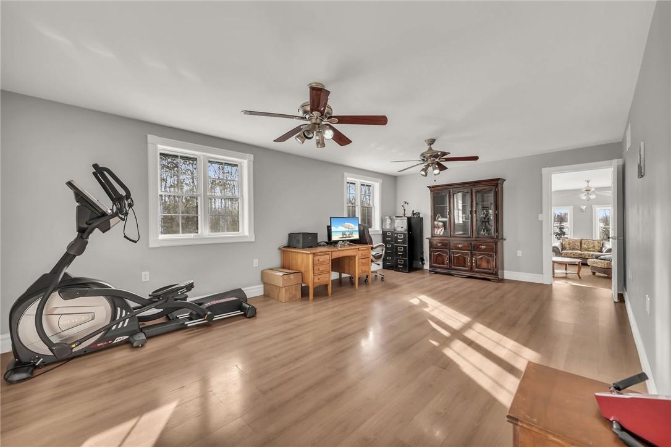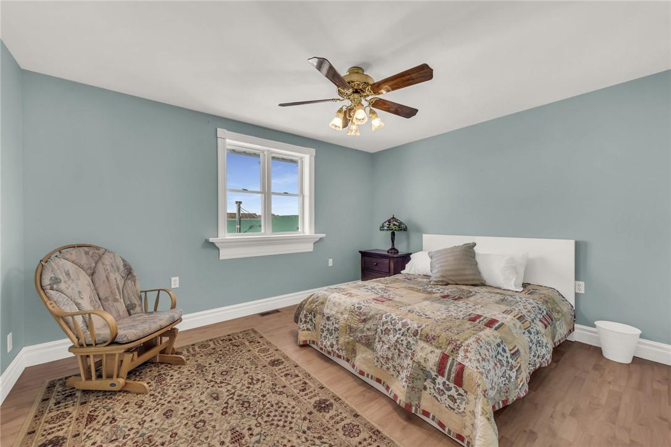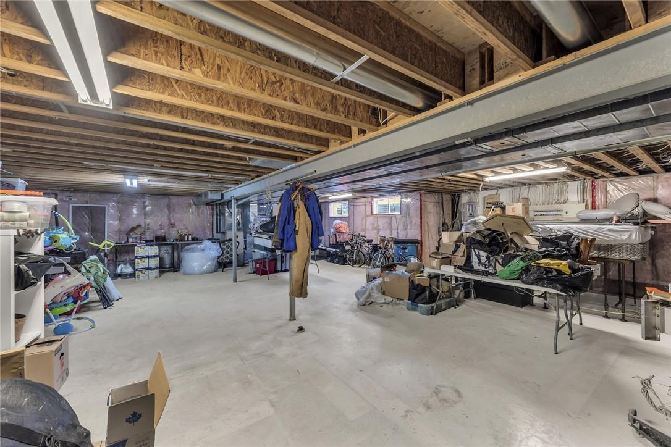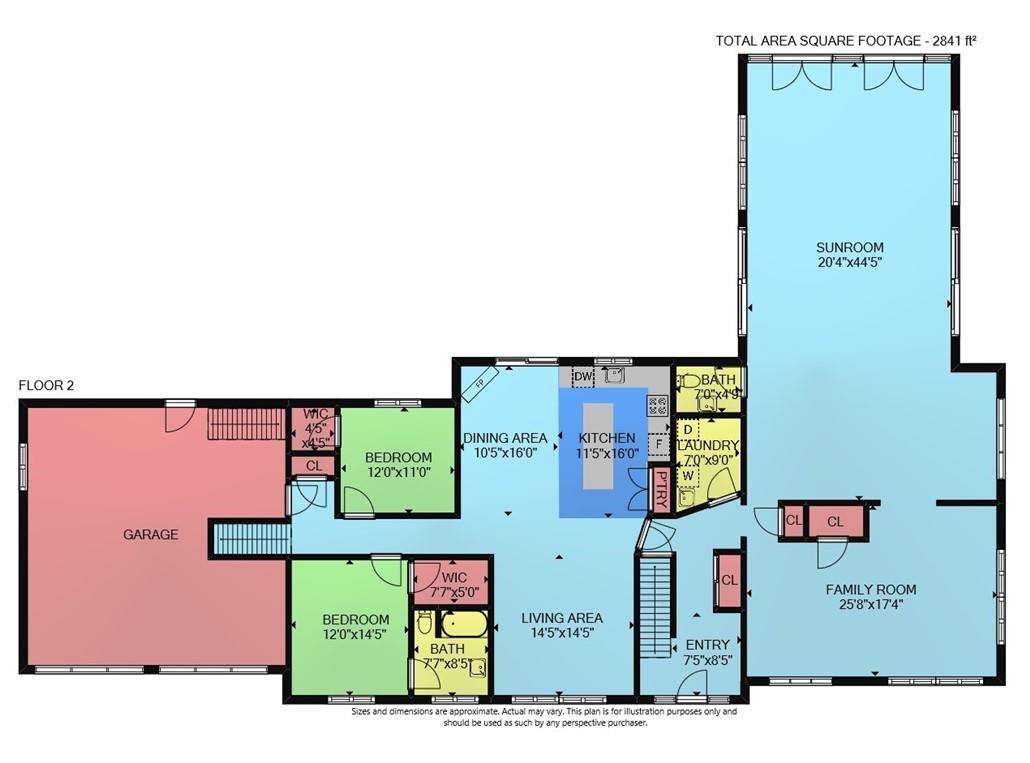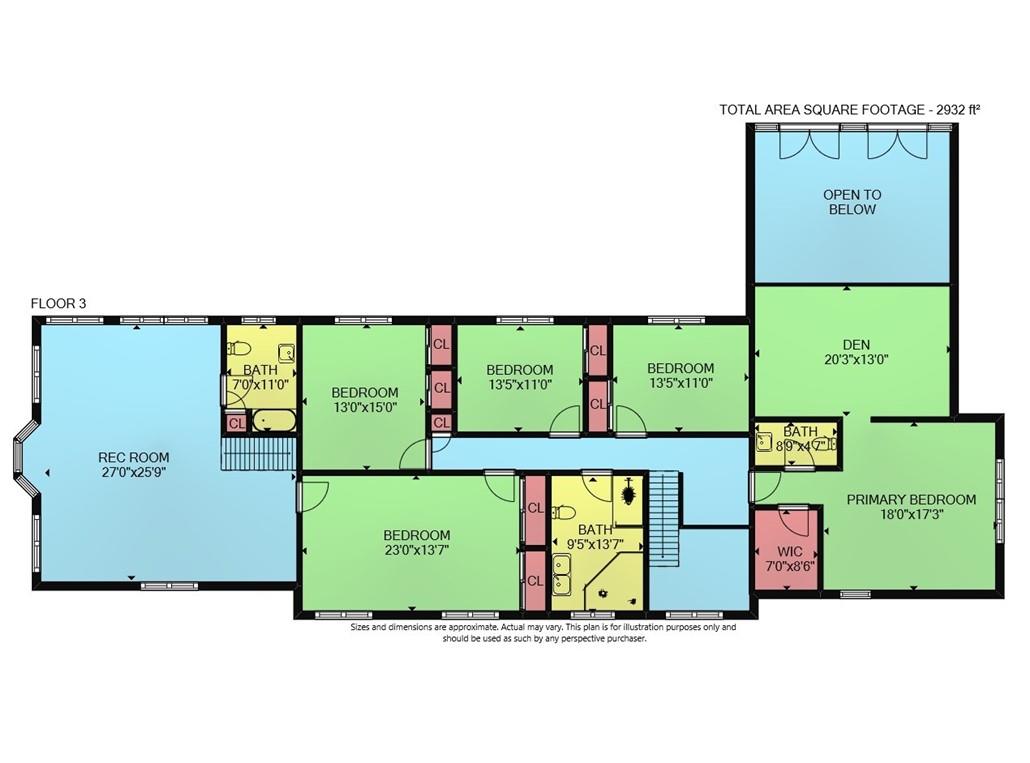LOADING
$1,949,000
Exceptional 73 acre farm & multi-purpose property offers versatility & tranquility. Having 11 acres of forest & 60 acres of productive farmland generating income, this private location offers a serene setting on a paved secondary road. The extensively renovated original house, plus a 3669 sqft addition in 2011, now showcases 5800 sqft of sophisticated living space. With its spacious design, the home is perfect for entertaining or enjoying quality family time. Featuring 5 upper bedrooms, 2 mainfloor bedrooms & 5 bathrooms, this property can comfortably accommodate a large family or guests. Abundant natural light floods the space thorugh large windows, creating a bright & inviting ambiance. Various rooms for relaxation & entertainment, include greatrm, famrm, sunrm, gamerm, home office, loft and even a winemaker's cellar. Outbuildings incl a rustic garage, pole barn w/hay loft + hydro, driveshed, silos, and an attached oversized 2 car garage. Nature enthusiasts will appreciate the pond, ideal for winter skating, and the abundant wildlife on the property. The property's impressive Airbnb bookings have resulted in considerable income, making it an attractive investment opportunity. Located near the Grand River 45 min south of Hamilton w/easy access to Cayuga/Dunnville, the hospital and Lake Erie beaches. Whether you are a multi-generational family, a bed & breakfast owner, an expanding cash-cropper, or investor, this property has immense potential to fulfill a variety of needs. (id:37223)
Property Details
| MLS® Number | H4183497 |
| Property Type | Agriculture |
| Amenities Near By | Hospital, Marina, Recreation, Schools |
| Community Features | Quiet Area, Community Centre |
| Equipment Type | Propane Tank |
| Farm Type | Cash Crop, Farm, Hobby Farm |
| Features | Park Setting, Treed, Wooded Area, Hobby Farm, Park/reserve, Conservation/green Belt, Double Width Or More Driveway, Crushed Stone Driveway, Carpet Free, Country Residential, Recreational, Gazebo, Sump Pump, Automatic Garage Door Opener |
| Parking Space Total | 12 |
| Rental Equipment Type | Propane Tank |
| Storage Type | Silo |
| Structure | Outbuilding, Pole Barn, Shed, Silo |
Building
| Bathroom Total | 5 |
| Bedrooms Above Ground | 7 |
| Bedrooms Total | 7 |
| Appliances | Dishwasher, Dryer, Refrigerator, Stove, Water Softener, Washer, Blinds, Fan |
| Architectural Style | 2 Level |
| Basement Development | Unfinished |
| Basement Type | Partial (unfinished) |
| Ceiling Type | Vaulted |
| Construction Style Attachment | Detached |
| Cooling Type | Air Exchanger, Central Air Conditioning |
| Exterior Finish | Vinyl Siding |
| Fireplace Fuel | Propane |
| Fireplace Present | Yes |
| Fireplace Type | Woodstove,other - See Remarks |
| Foundation Type | Poured Concrete, Stone |
| Half Bath Total | 2 |
| Heating Fuel | Propane |
| Heating Type | Forced Air |
| Stories Total | 2 |
| Size Exterior | 5773 Sqft |
| Size Interior | 5773 Sqft |
| Utility Water | Drilled Well, Well |
Parking
| Attached Garage | |
| Gravel | |
| Inside Entry |
Land
| Access Type | River Access |
| Acreage | Yes |
| Cleared Total | 60 Ac |
| Land Amenities | Hospital, Marina, Recreation, Schools |
| Sewer | Septic System |
| Size Depth | 2075 Ft |
| Size Frontage | 1499 Ft |
| Size Irregular | 73.85 |
| Size Total | 73.85 Ac|50 - 100 Acres |
| Size Total Text | 73.85 Ac|50 - 100 Acres |
| Soil Type | Clay |
| Surface Water | Creek Or Stream |
| Zoning Description | A |
Rooms
| Level | Type | Length | Width | Dimensions |
|---|---|---|---|---|
| Second Level | Den | 20' 3'' x 13' '' | ||
| Second Level | Games Room | 27' '' x 25' 9'' | ||
| Second Level | 2pc Bathroom | 8' 9'' x 4' 7'' | ||
| Second Level | 4pc Bathroom | 11' 0'' x 7' '' | ||
| Second Level | 5pc Bathroom | 13' 7'' x 9' 5'' | ||
| Second Level | Bedroom | 15' '' x 13' '' | ||
| Second Level | Bedroom | 13' 5'' x 11' '' | ||
| Second Level | Bedroom | 13' 5'' x 11' '' | ||
| Second Level | Bedroom | 23' 0'' x 13' 7'' | ||
| Second Level | Primary Bedroom | 18' 0'' x 17' 3'' | ||
| Ground Level | Sunroom | 44' 5'' x 20' 4'' | ||
| Ground Level | Primary Bedroom | 14' 5'' x 12' '' | ||
| Ground Level | Bedroom | 12' '' x 11' '' | ||
| Ground Level | Laundry Room | 9' 0'' x 7' 0'' | ||
| Ground Level | 3pc Ensuite Bath | 8' 5'' x 7' 7'' | ||
| Ground Level | 2pc Bathroom | 7' 0'' x 4' 9'' | ||
| Ground Level | Family Room | 25' 8'' x 17' 4'' | ||
| Ground Level | Living Room | 14' 5'' x 14' 5'' | ||
| Ground Level | Dinette | 16' '' x 10' 5'' | ||
| Ground Level | Eat In Kitchen | 16' '' x 11' 5'' |
https://www.realtor.ca/real-estate/26428817/1165-concession-3-road-fisherville
Interested?
Contact us for more information

Darren D. Papineau
Salesperson
www.darrenpapineau.com/

36 Main Street East
Grimsby, Ontario L3M 1M0
(905) 945-1234
No Favourites Found

The trademarks REALTOR®, REALTORS®, and the REALTOR® logo are controlled by The Canadian Real Estate Association (CREA) and identify real estate professionals who are members of CREA. The trademarks MLS®, Multiple Listing Service® and the associated logos are owned by The Canadian Real Estate Association (CREA) and identify the quality of services provided by real estate professionals who are members of CREA. The trademark DDF® is owned by The Canadian Real Estate Association (CREA) and identifies CREA's Data Distribution Facility (DDF®)
April 04 2024 10:07:44
REALTORS® Association of Hamilton-Burlington
Royal LePage NRC Realty


