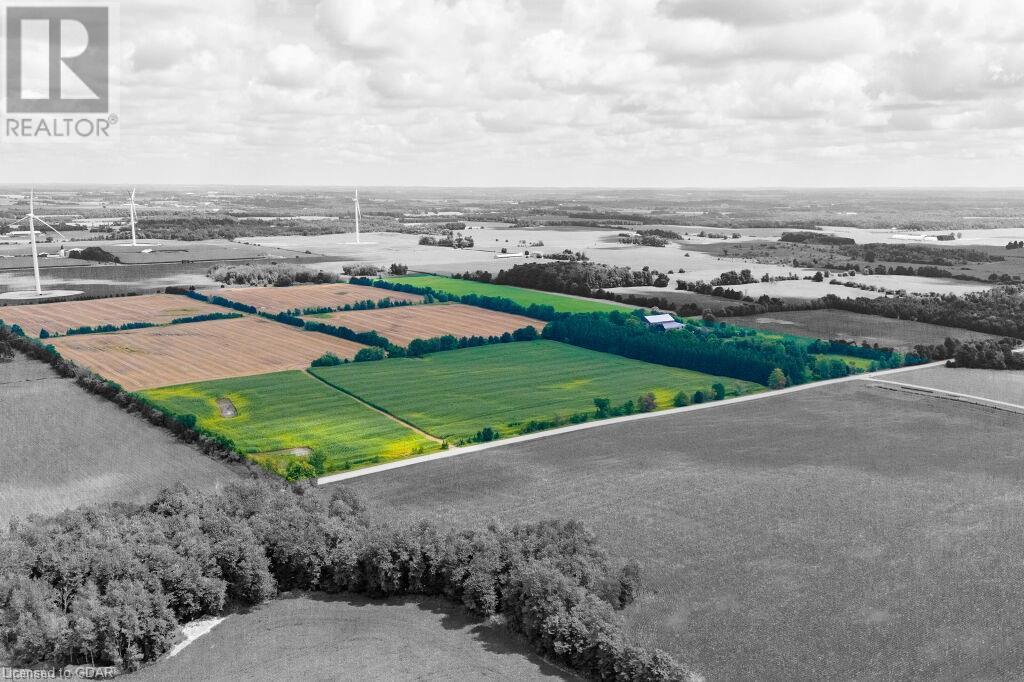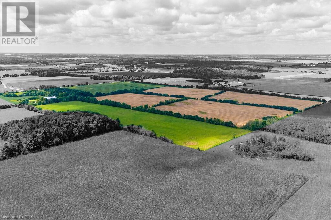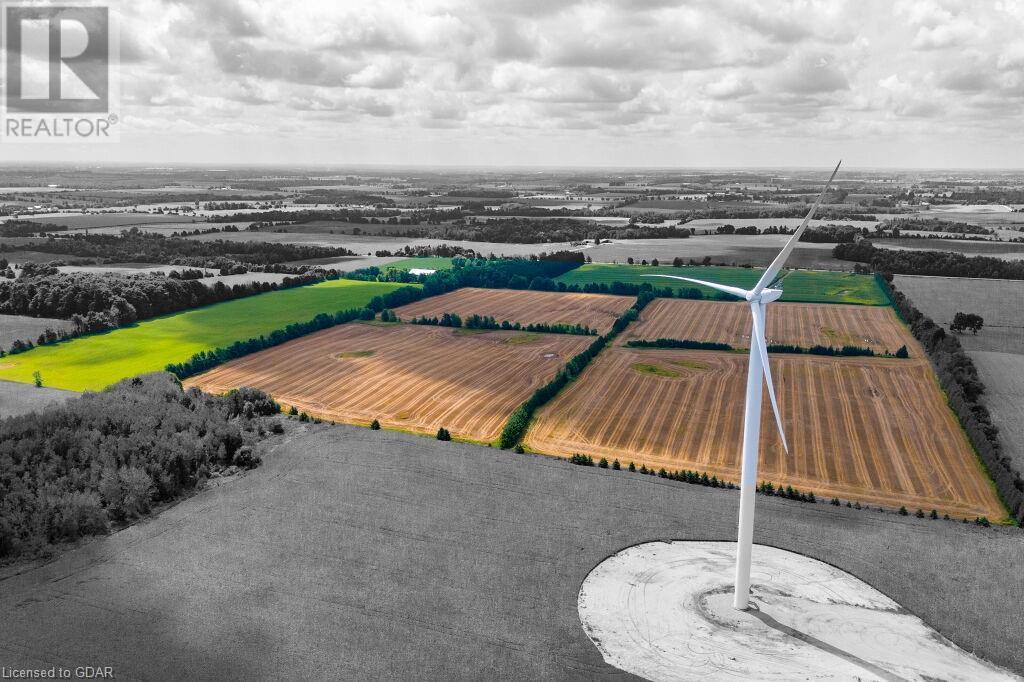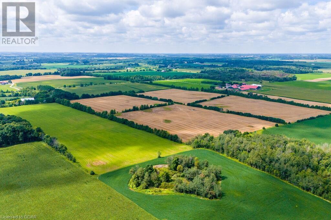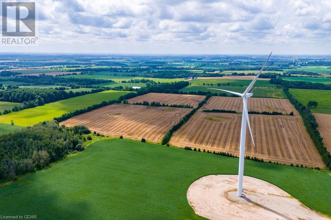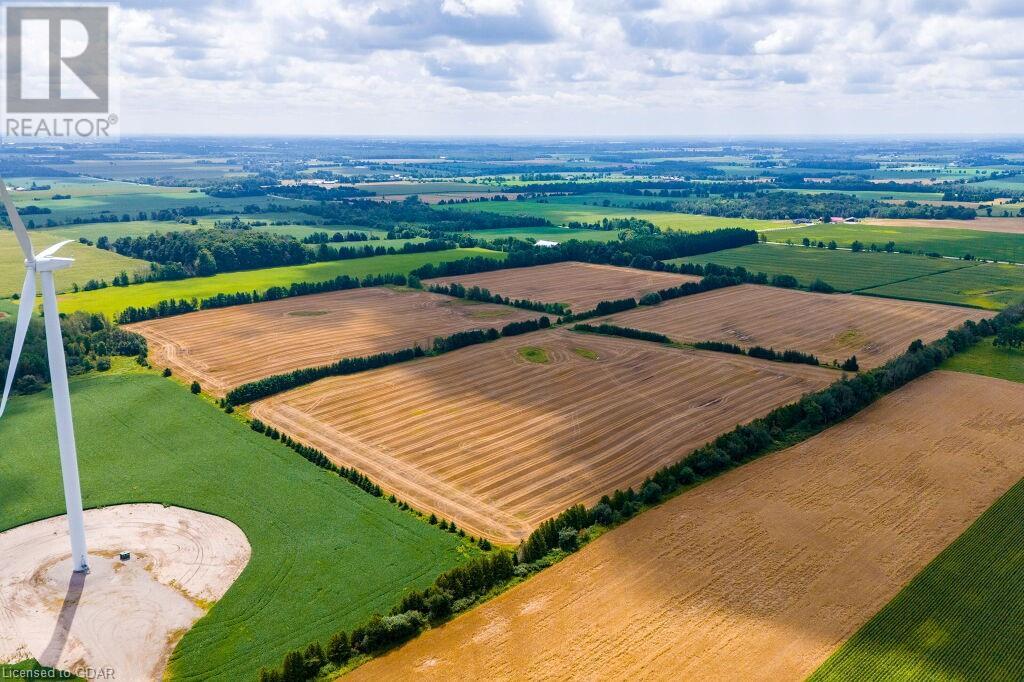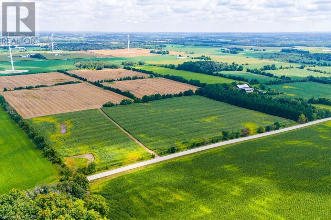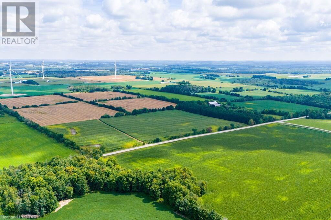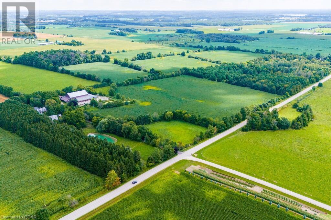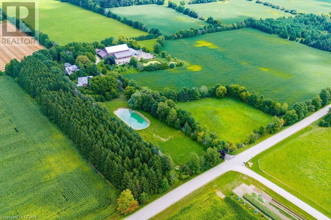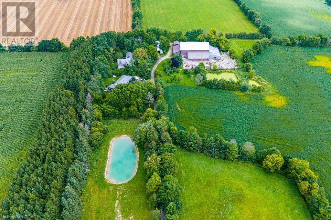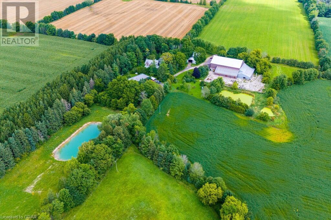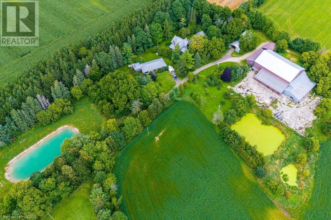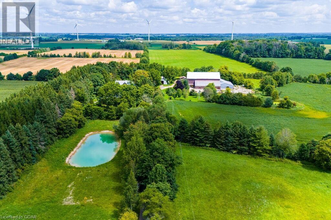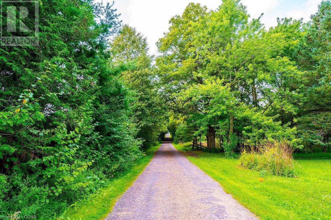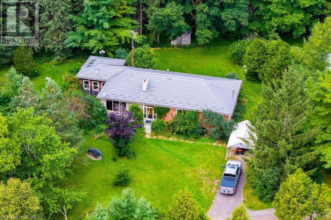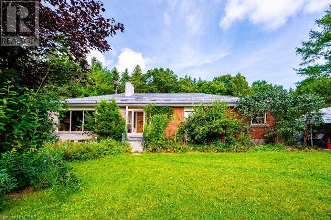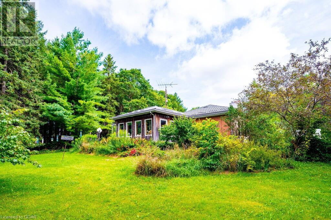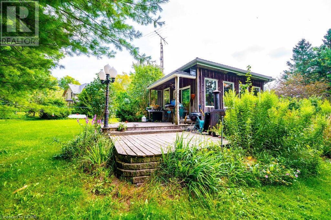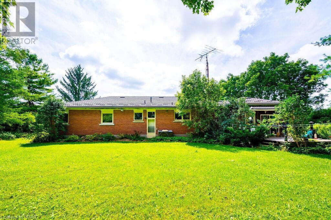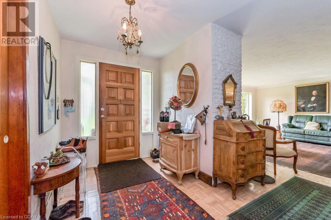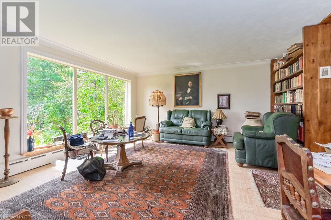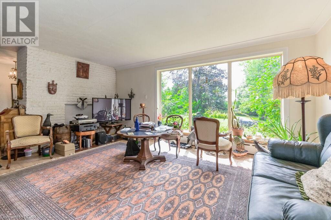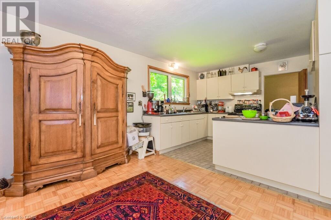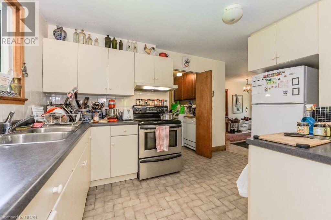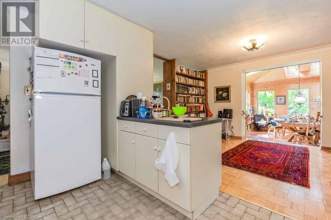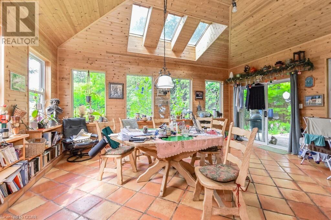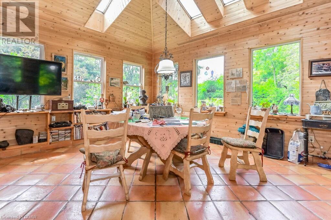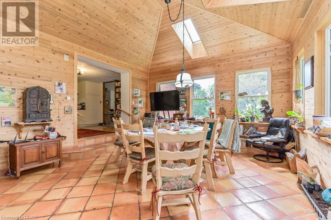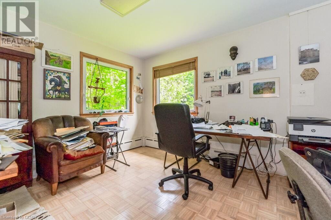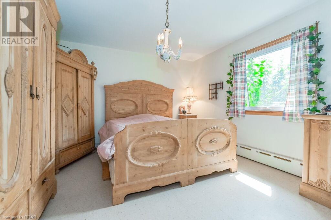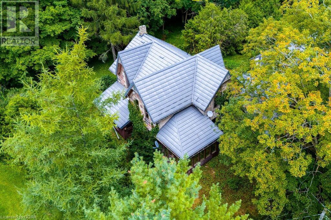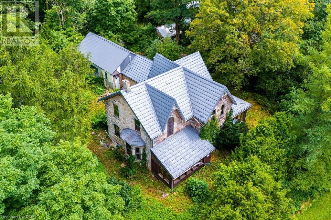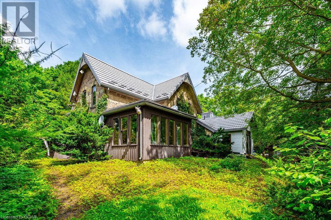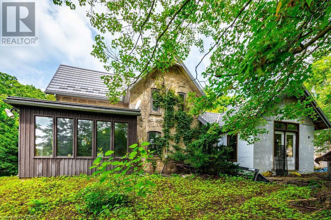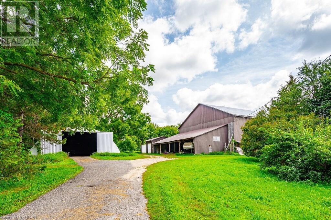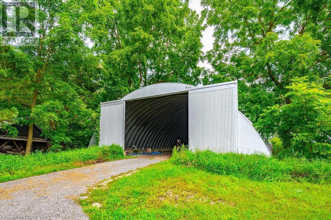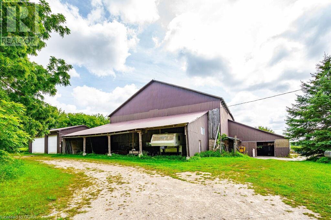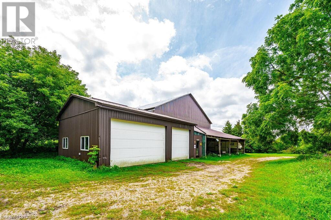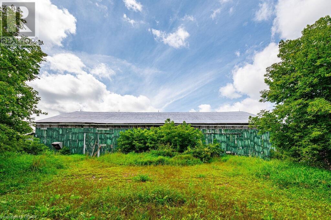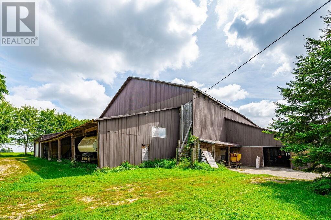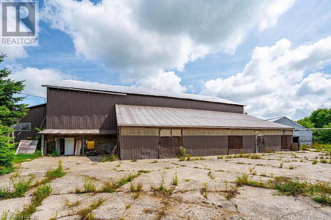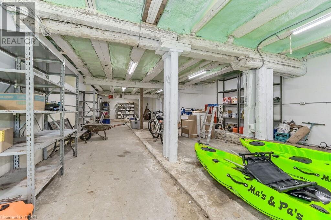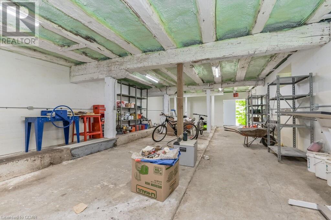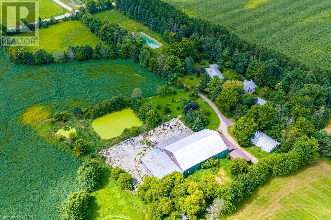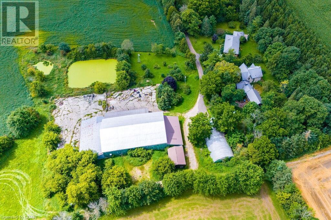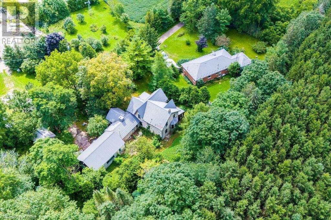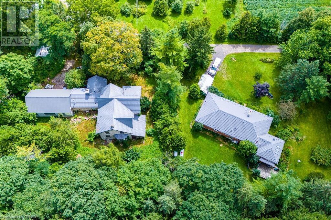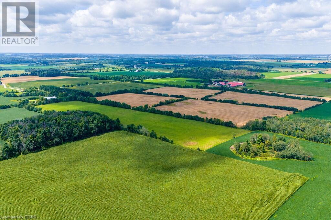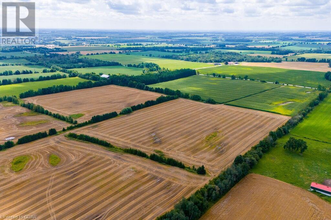LOADING
$3,800,000
Seldom does a farm with such assets become available. Encompassing 120 acres, around 110 of which are workable, the rest features mixed bush, tree lines, and a sizable swimming pond. Situated on a paved road only 7 minutes northeast of Fergus, it offers quick access to KW, Guelph, Orangeville, and the 401. Convenient proximity to urban centers while enjoying total seclusion. The property also boasts a 2165 sq. ft. bungalow with 3 bedrooms and 2 bathrooms. The well-designed layout includes a captivating sunroom addition, complementing the farm estate. Adjacent is a 2-storey century stone home with around 3000 sq. ft. of finished space, brimming with character, and primed for restoration. Ideal for multi-generational living or investment potential. A 60’x100’ bank barn and a 60’x25’ workshop/shed cater to storage needs or potential home-based enterprises. Additional Quonset shed provides extra storage. An impressive farm with 2 homes, several great outbuildings, sizable workable acreage, mixed bush and ponds….a rare find indeed. Inquire now for more info or to arrange a personal viewing. (id:37223)
Property Details
| MLS® Number | 40543922 |
| Property Type | Agriculture |
| Crop | Grains |
| Equipment Type | Propane Tank |
| Farm Type | Mixed, Cash Crop |
| Features | Crushed Stone Driveway |
| Rental Equipment Type | Propane Tank |
| Structure | Bank Barn, Workshop, Drive Shed |
Building
| Bathroom Total | 2 |
| Bedrooms Above Ground | 3 |
| Bedrooms Total | 3 |
| Architectural Style | Bungalow |
| Basement Development | Partially Finished |
| Basement Type | Full (partially Finished) |
| Constructed Date | 1959 |
| Cooling Type | None |
| Exterior Finish | Brick |
| Foundation Type | Block |
| Heating Fuel | Propane |
| Heating Type | Hot Water Radiator Heat |
| Stories Total | 1 |
| Size Interior | 2115 |
| Utility Water | Drilled Well |
Land
| Access Type | Road Access |
| Acreage | Yes |
| Sewer | Septic System |
| Size Irregular | 121.8 |
| Size Total | 121.8 Ac|101+ Acres |
| Size Total Text | 121.8 Ac|101+ Acres |
| Zoning Description | Ag |
Rooms
| Level | Type | Length | Width | Dimensions |
|---|---|---|---|---|
| Lower Level | Recreation Room | 19'1'' x 14'2'' | ||
| Main Level | Bedroom | 14'0'' x 9'7'' | ||
| Main Level | Bedroom | 13'11'' x 12'0'' | ||
| Main Level | Primary Bedroom | 13'11'' x 12'0'' | ||
| Main Level | 3pc Bathroom | Measurements not available | ||
| Main Level | 4pc Bathroom | Measurements not available | ||
| Main Level | Laundry Room | 10'9'' x 7'1'' | ||
| Main Level | Sunroom | 18'9'' x 14'9'' | ||
| Main Level | Dinette | 12'10'' x 10'6'' | ||
| Main Level | Kitchen | 12'10'' x 9'4'' | ||
| Main Level | Living Room | 17'8'' x 15'0'' |
https://www.realtor.ca/real-estate/26537168/6911-2nd-line-centre-wellington
Interested?
Contact us for more information
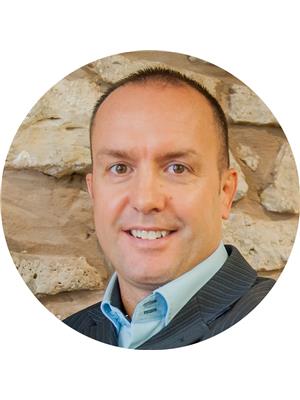
Malcolm Crooks
Broker
impactrealtygroup.com/
www.facebook.com/theimpactrealtygroup/

135 St David Street South Unit 6
Fergus, Ontario N1M 2L4
(519) 843-7653
kwhomegrouprealty.ca/
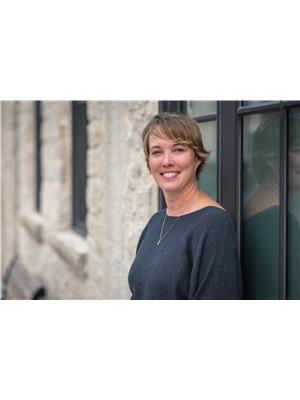
Melissa Seagrove
Broker
www.impactrealtygroup.com/
www.facebook.com/theimpactrealtygroup/

135 St David Street South Unit 6
Fergus, Ontario N1M 2L4
(519) 843-7653
kwhomegrouprealty.ca/
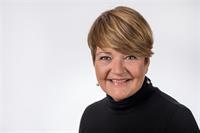
Dianne Snyder
Salesperson

135 St David Street South Unit 6
Fergus, Ontario N1M 2L4
(519) 843-7653
kwhomegrouprealty.ca/
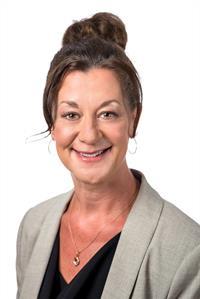
Amy Murray
Salesperson

135 St David Street South Unit 6
Fergus, Ontario N1M 2L4
(519) 843-7653
kwhomegrouprealty.ca/
No Favourites Found

The trademarks REALTOR®, REALTORS®, and the REALTOR® logo are controlled by The Canadian Real Estate Association (CREA) and identify real estate professionals who are members of CREA. The trademarks MLS®, Multiple Listing Service® and the associated logos are owned by The Canadian Real Estate Association (CREA) and identify the quality of services provided by real estate professionals who are members of CREA. The trademark DDF® is owned by The Canadian Real Estate Association (CREA) and identifies CREA's Data Distribution Facility (DDF®)
April 02 2024 05:56:31
Guelph & District Association of REALTORS®
Keller Williams Home Group Realty


