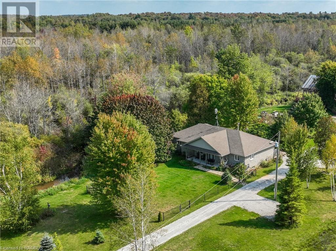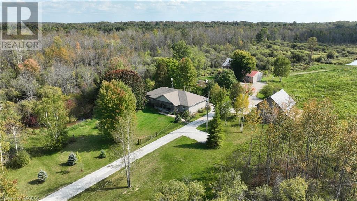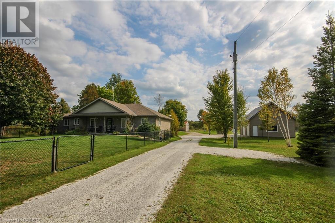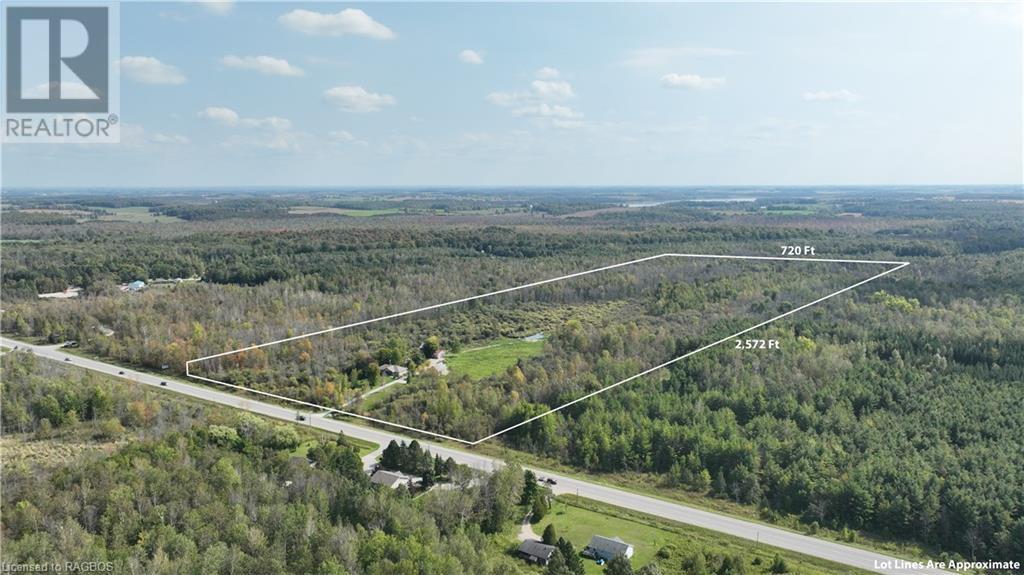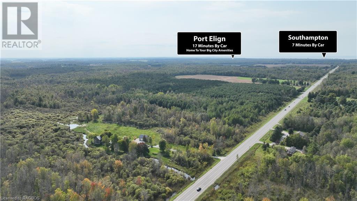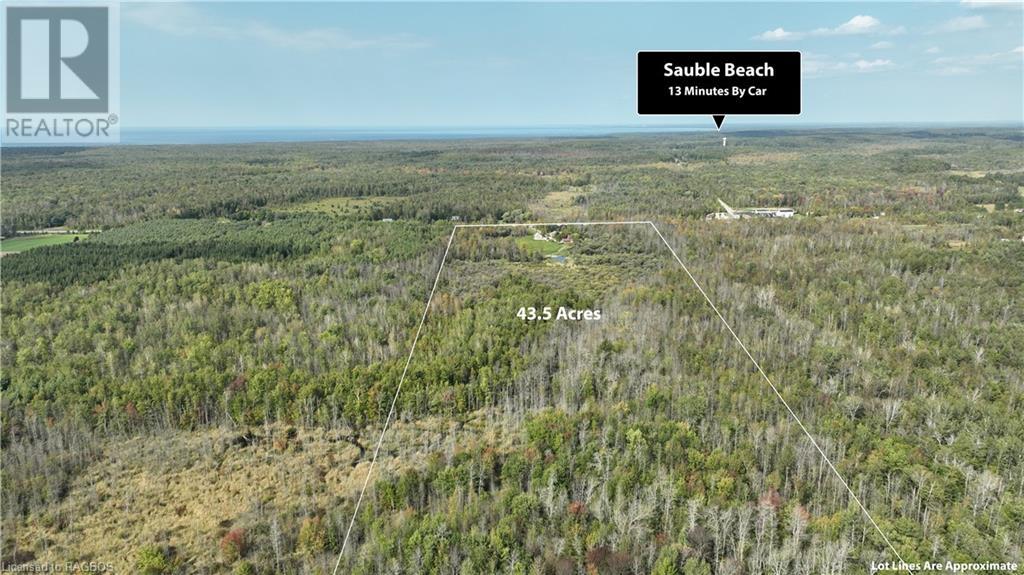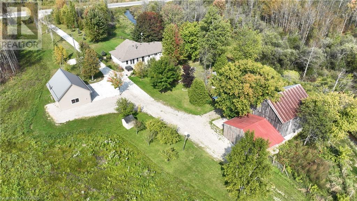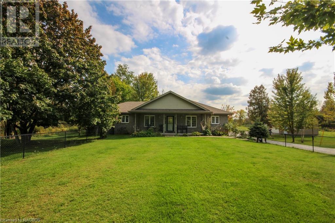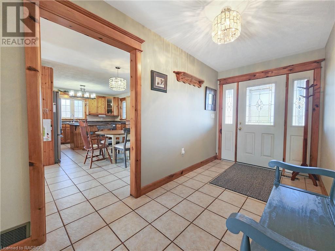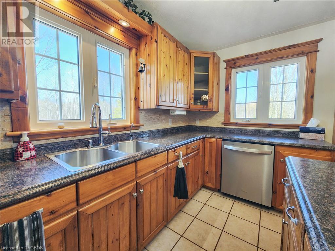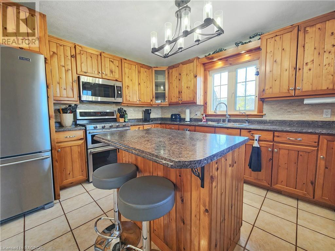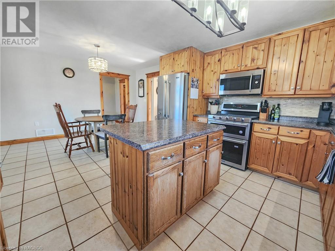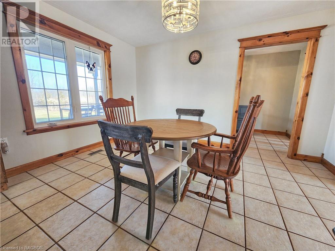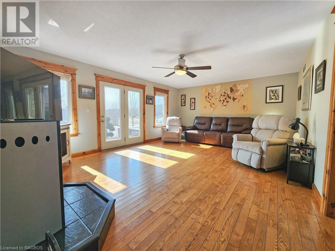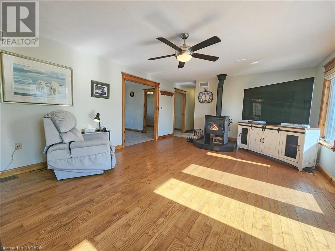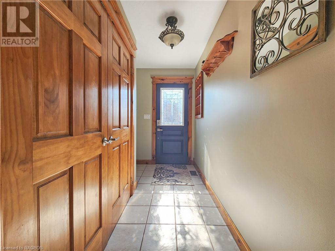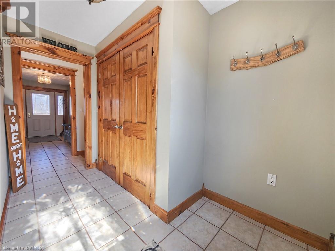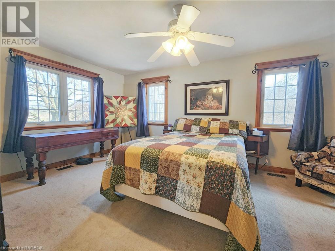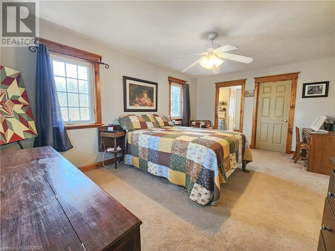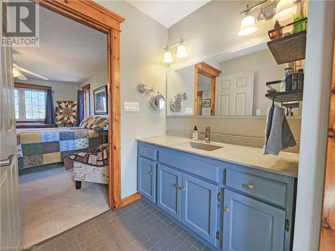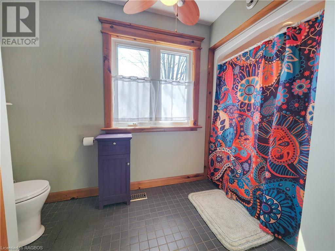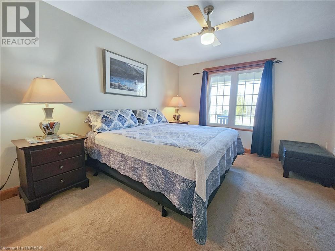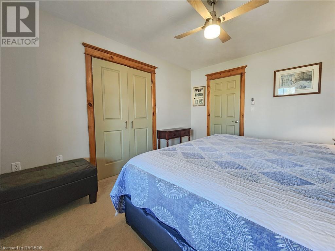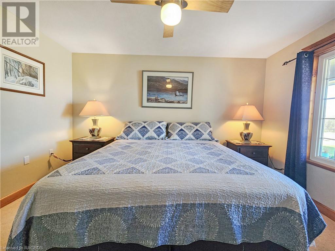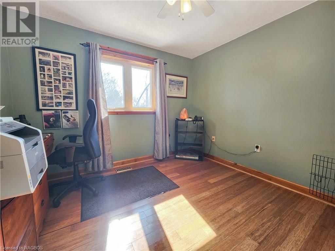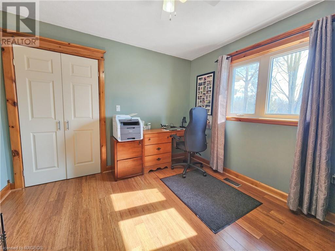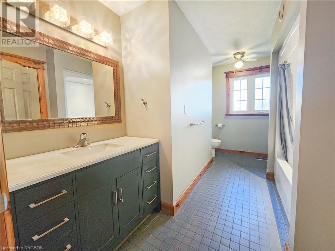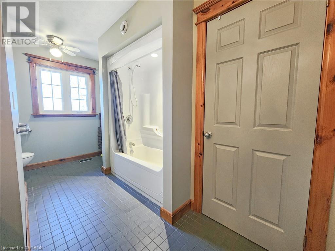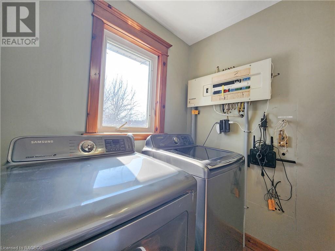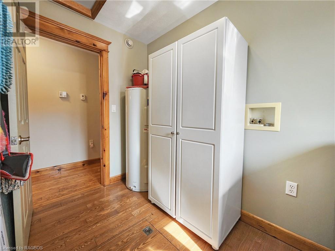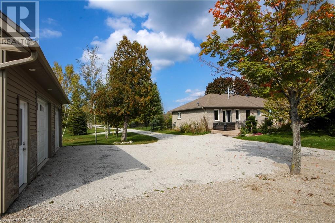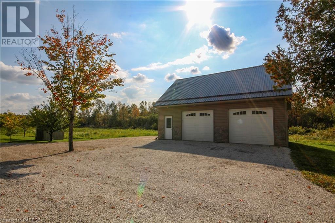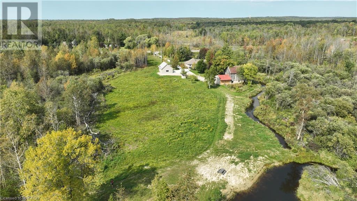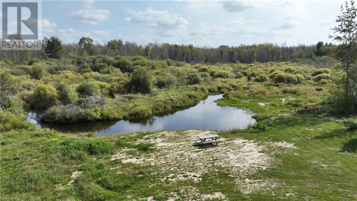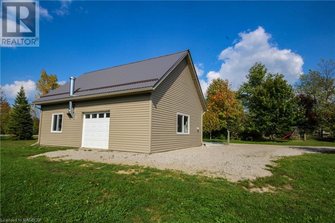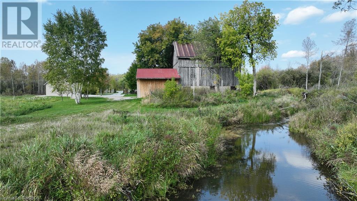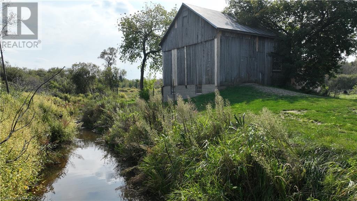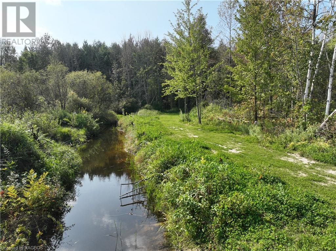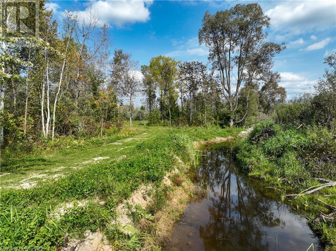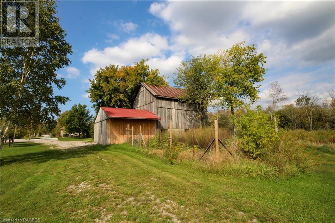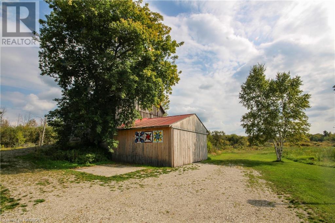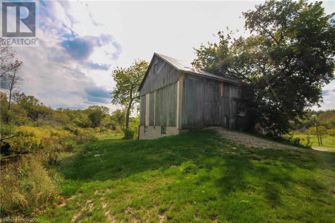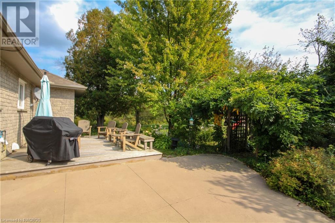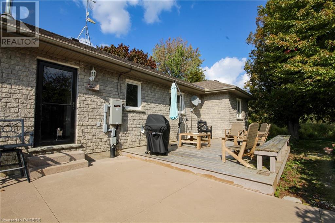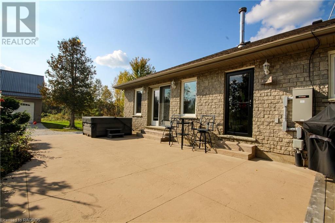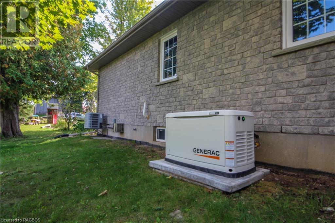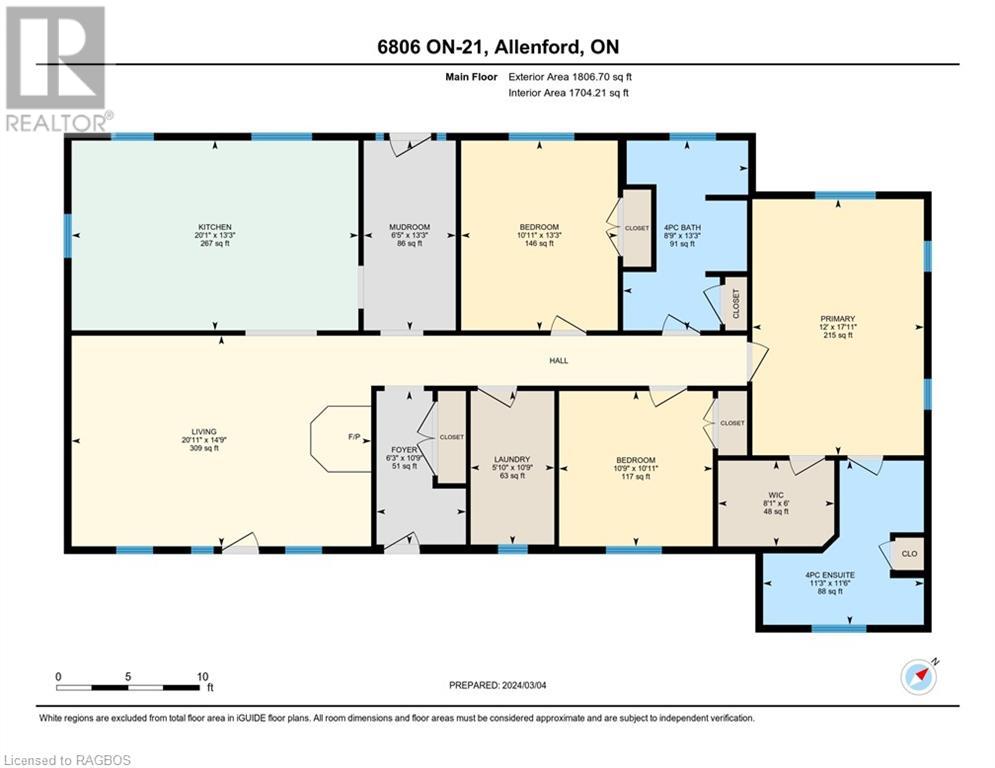LOADING
$999,000
Custom Built One Level Stone Finished Exterior Home on 43.5 ACRES and just a few minutes to Southampton. Indoor parking for up to 4 vehicles, outdoor space with 30 Amp RV hookup. NEW UPGRADES include: Natural Gas Line, Furnace/AC, Generator that runs the entire property for peace of mind in bad weather, New Drilled well with water pressure as good or better than City water. New fenced front yard for children and pets, amazing flower gardens surround the Home to relax and be one with nature. New Gas Stove, New Refrigerator, New Weber Gas BBQ, New Highend screen doors for front & back. List of New changes to property and Home are extensive. New, New, New is the theme, just needs New Owners!! (id:37223)
Property Details
| MLS® Number | 40524591 |
| Property Type | Agriculture |
| Farm Type | Hobby Farm |
| Features | Sump Pump, Automatic Garage Door Opener |
| Parking Space Total | 40 |
| Structure | Workshop, Shed, Barn |
| Water Front Name | Unknown River |
| Water Front Type | Waterfront |
Building
| Bathroom Total | 2 |
| Bedrooms Above Ground | 3 |
| Bedrooms Total | 3 |
| Appliances | Dishwasher, Dryer, Stove, Washer, Range - Gas, Microwave Built-in, Garage Door Opener |
| Architectural Style | Bungalow |
| Basement Development | Unfinished |
| Basement Type | Crawl Space (unfinished) |
| Constructed Date | 2002 |
| Cooling Type | Central Air Conditioning |
| Exterior Finish | Stone |
| Fire Protection | Smoke Detectors |
| Fixture | Ceiling Fans |
| Foundation Type | Poured Concrete |
| Heating Fuel | Natural Gas |
| Heating Type | Forced Air |
| Stories Total | 1 |
| Size Interior | 2000 |
| Utility Water | Drilled Well |
Parking
| Detached Garage |
Land
| Acreage | Yes |
| Size Depth | 2497 Ft |
| Size Frontage | 681 Ft |
| Size Irregular | 43.5 |
| Size Total | 43.5 Ac|25 - 50 Acres |
| Size Total Text | 43.5 Ac|25 - 50 Acres |
| Surface Water | River/stream |
| Zoning Description | Ru1,eh |
Rooms
| Level | Type | Length | Width | Dimensions |
|---|---|---|---|---|
| Main Level | 4pc Bathroom | 13'7'' x 8'9'' | ||
| Main Level | Bedroom | 11'1'' x 11'1'' | ||
| Main Level | Bedroom | 13'10'' x 11'3'' | ||
| Main Level | Bonus Room | 8'4'' x 6'2'' | ||
| Main Level | 4pc Bathroom | 11'10'' x 8'1'' | ||
| Main Level | Bedroom | 18'4'' x 12'4'' | ||
| Main Level | Laundry Room | 11'3'' x 6'2'' | ||
| Main Level | Mud Room | 11'2'' x 6'9'' | ||
| Main Level | Foyer | 13'8'' x 6'9'' | ||
| Main Level | Kitchen | 13'7'' x 12'1'' | ||
| Main Level | Dining Room | 13'7'' x 10'1'' | ||
| Main Level | Living Room | 21'3'' x 15'3'' |
Utilities
| Natural Gas | Available |
https://www.realtor.ca/real-estate/26592239/6806-highway-21-south-bruce-peninsula
Interested?
Contact us for more information
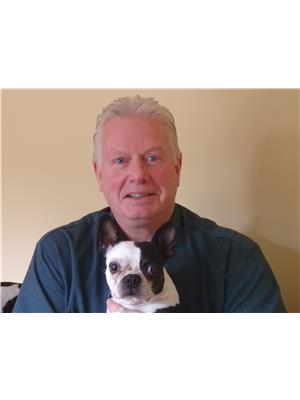
Mike Davenport
Broker
(877) 608-2569
www.terrihastings.ca/
www.mikedavenportsellshomes.ca/
www.mikedavenportsellshomes.ca/
www.mikedavenportsellshomes.ca/
580 Berford Street
Wiarton, Ontario N0H 2T0
(877) 895-5972
(877) 608-2569
www.kwrealtycentres.com/

Adam Lesperance
Broker
(905) 895-3030
201 9th St W
Owen Sound, Ontario N4K 3N7
(877) 895-5972
(905) 895-3030
kwrealtycentres.com/
No Favourites Found

The trademarks REALTOR®, REALTORS®, and the REALTOR® logo are controlled by The Canadian Real Estate Association (CREA) and identify real estate professionals who are members of CREA. The trademarks MLS®, Multiple Listing Service® and the associated logos are owned by The Canadian Real Estate Association (CREA) and identify the quality of services provided by real estate professionals who are members of CREA. The trademark DDF® is owned by The Canadian Real Estate Association (CREA) and identifies CREA's Data Distribution Facility (DDF®)
April 02 2024 05:52:09
REALTORS® Association of Grey Bruce Owen Sound
Keller Williams Realty Centres Brokerage (Wiarton), Keller Williams Realty Centres, Brokerage (Owen Sound)


