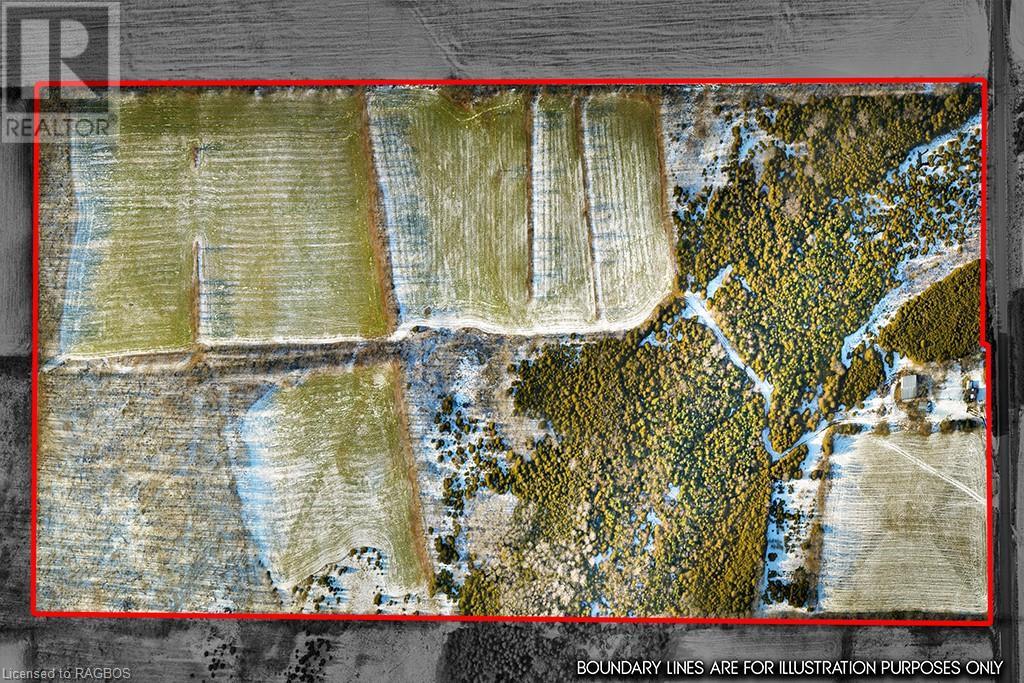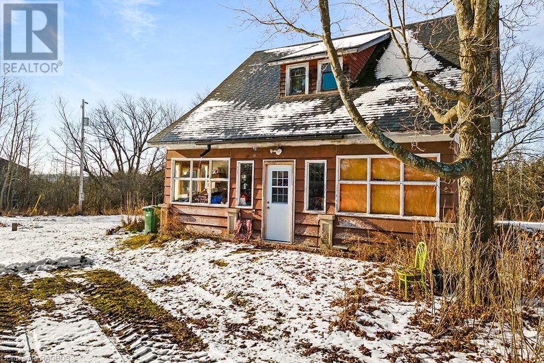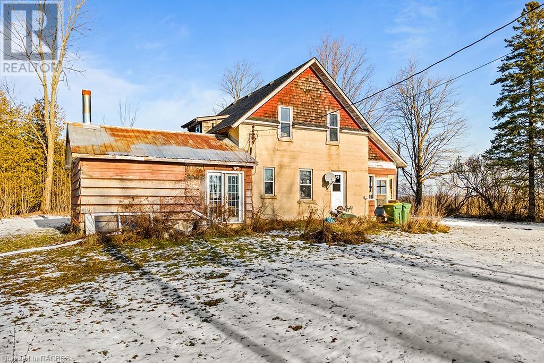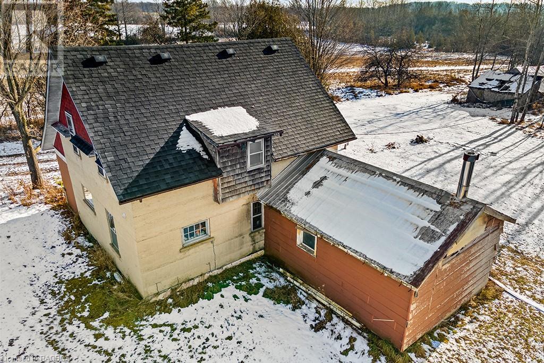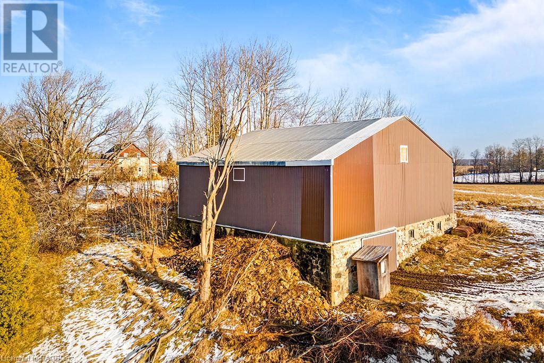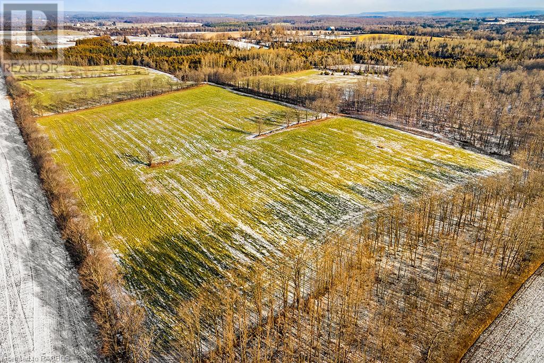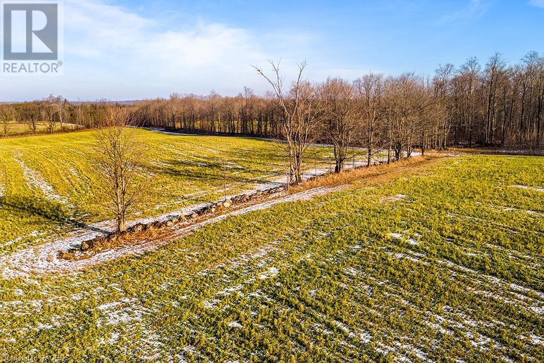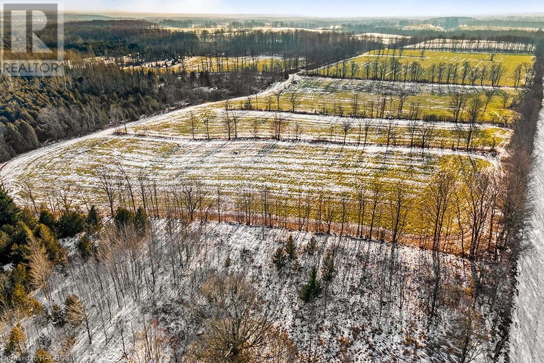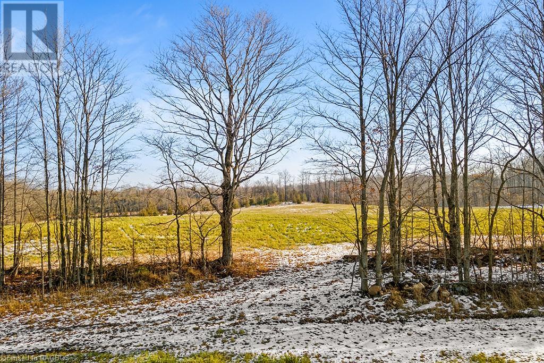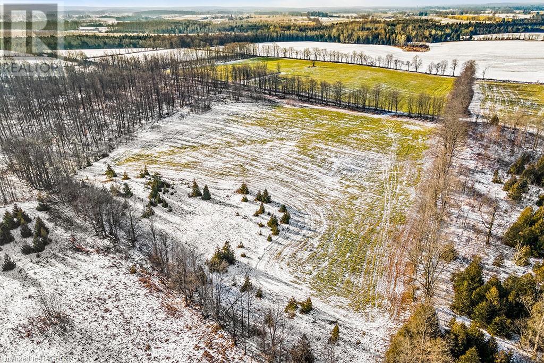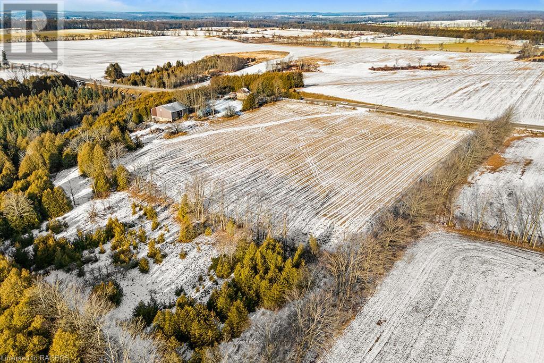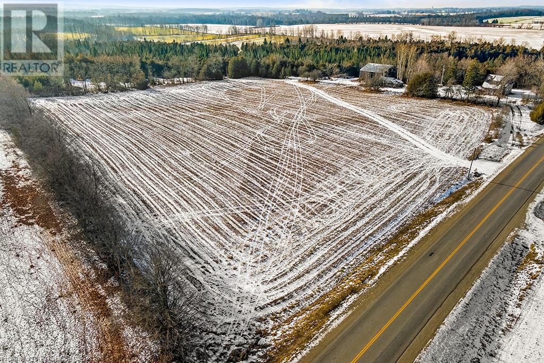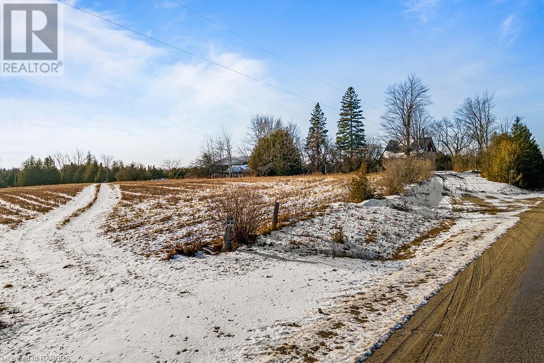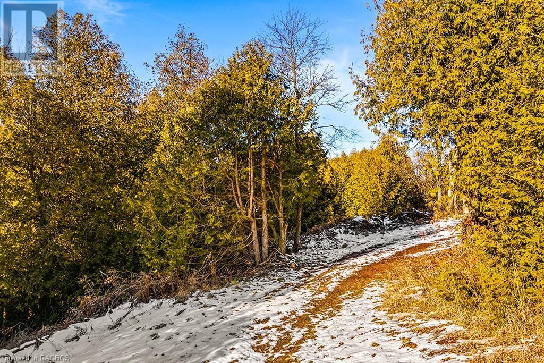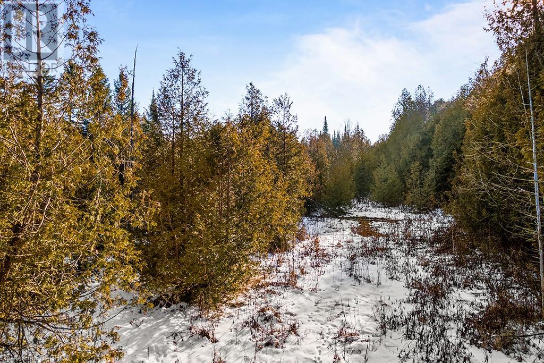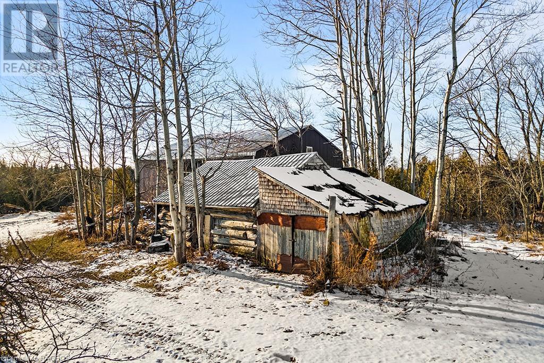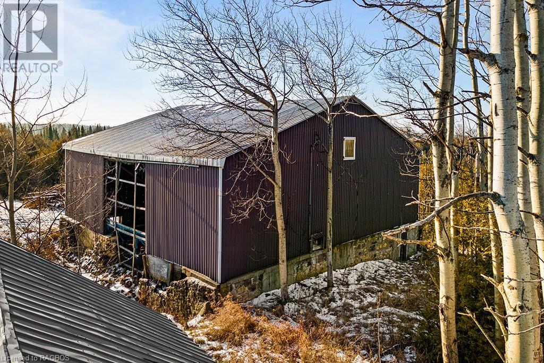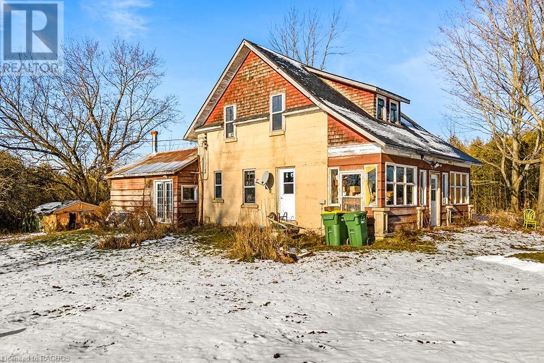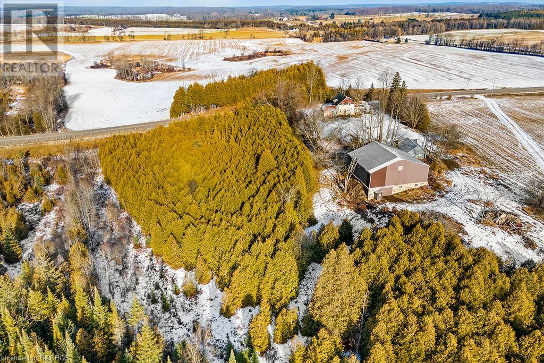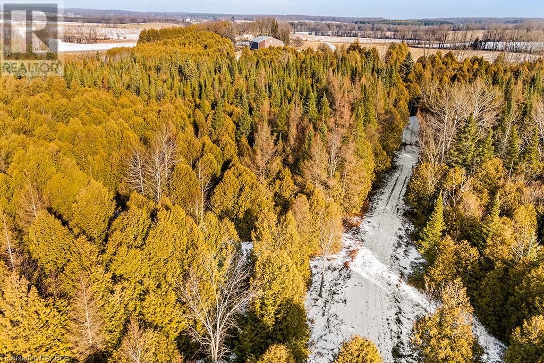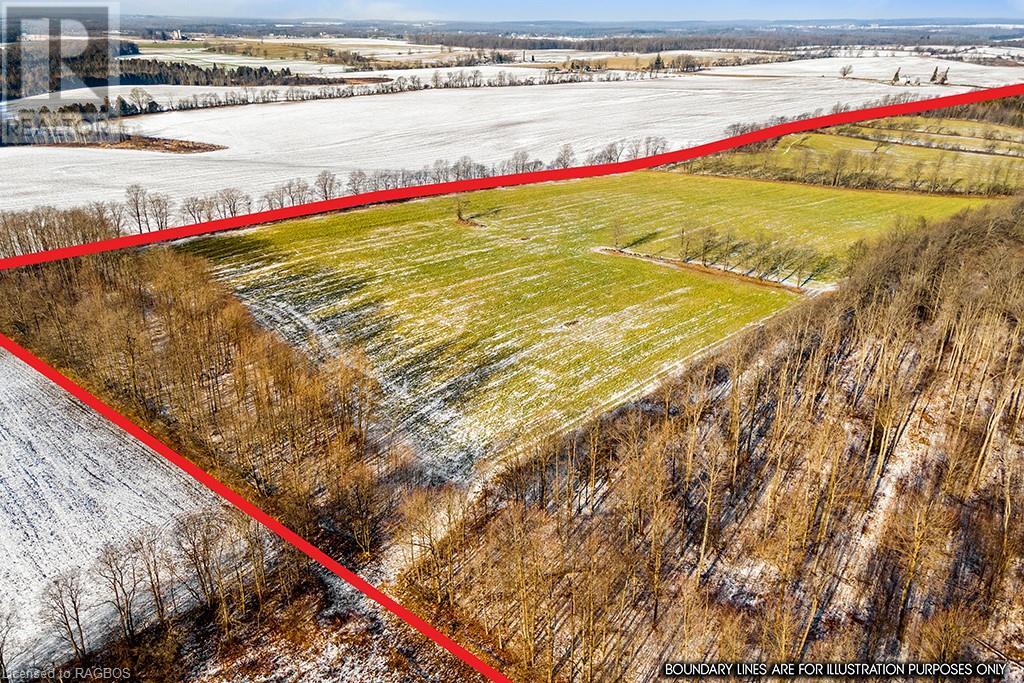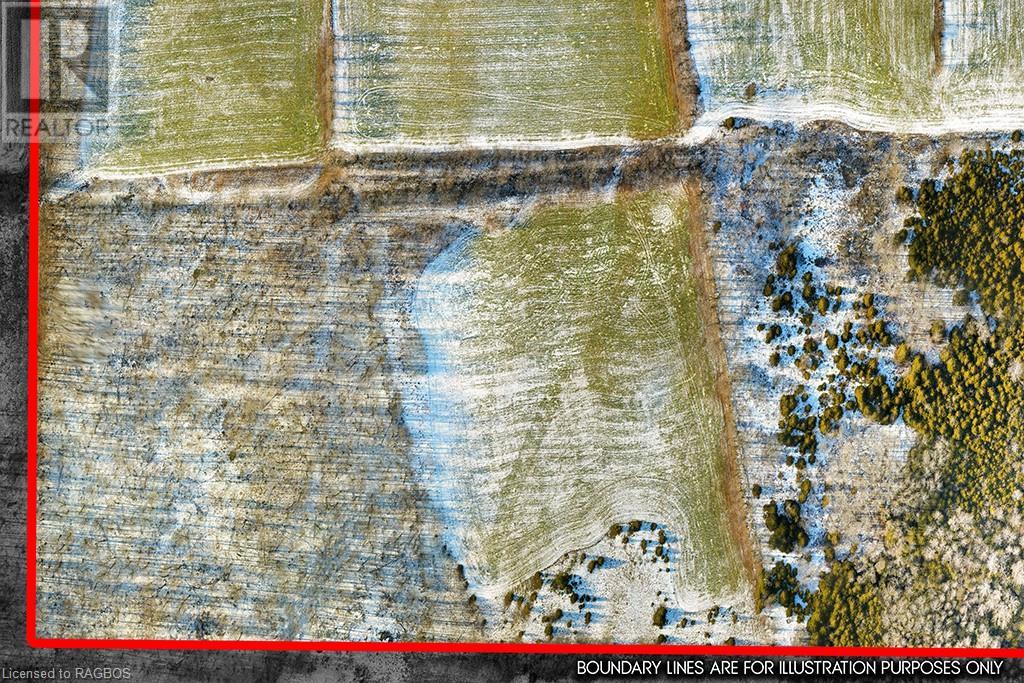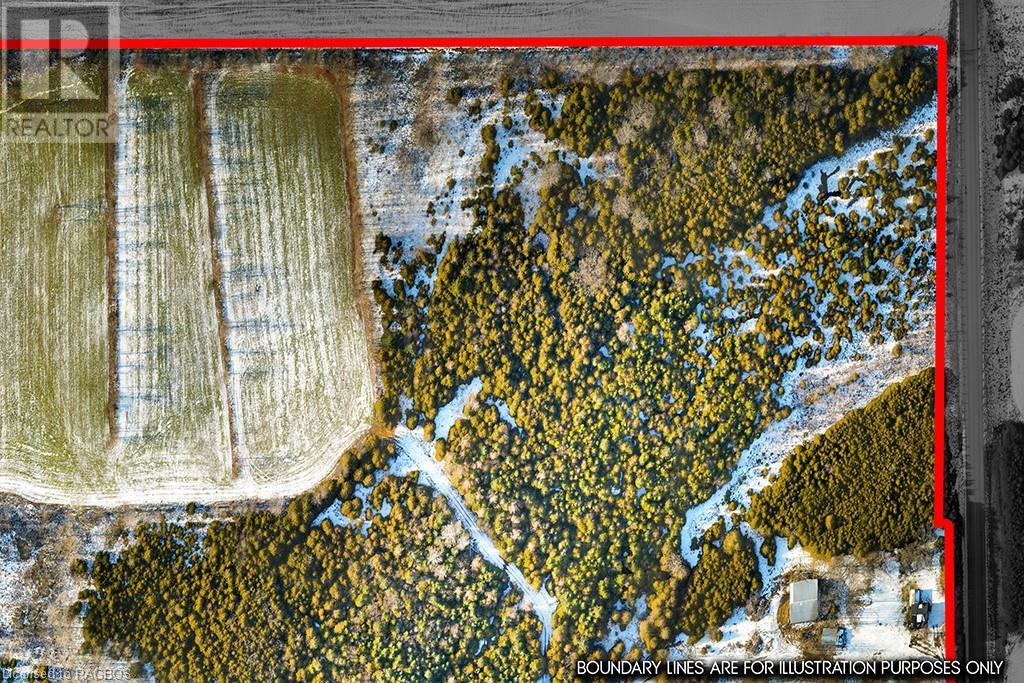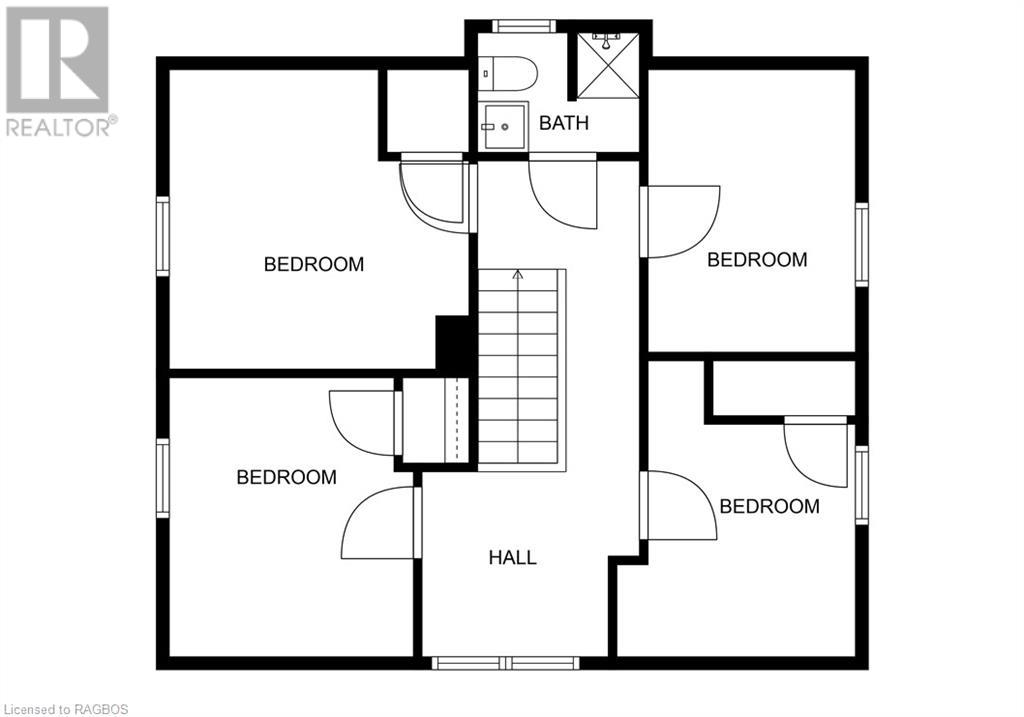LOADING
$1,495,000
This expansive 95.8-acre farm is perfectly situated between Markdale and the Beaver Valley. With 40 acres of fertile, workable land, 12 acres of hardwood bush, and 36 acres of softwood forest complemented by a meandering creek. The land features nutrient-rich loam soil and is ideal for a wide range of agricultural, income-generating, and creative uses. On-site, you'll find an older 5-bedroom, 2-bathroom house. The main floor features a large living room, galley kitchen likely requiring replacement, a bedroom and 4 pc bath, an enclosed side porch for entry and a 2nd spacious porch with laundry facilities. The second-floor has 4 bedrooms and a 3 pc bath in need of replacement making it ideal for rental income source. A full basement is present. Additionally, there's an older steel-sided bank barn for your farming equipment and storage needs. The original log cabin offers creative spaces for your imagination to thrive. All property visits are to be registered through your agent, DO NOT access the property without arranging it first. (id:37223)
Property Details
| MLS® Number | 40524781 |
| Property Type | Agriculture |
| Amenities Near By | Shopping |
| Community Features | School Bus |
| Farm Type | Cash Crop |
| Structure | Bank Barn |
Building
| Bathroom Total | 2 |
| Bedrooms Above Ground | 5 |
| Bedrooms Total | 5 |
| Appliances | Dryer, Refrigerator, Stove, Washer |
| Architectural Style | 2 Level |
| Basement Development | Unfinished |
| Basement Type | Full (unfinished) |
| Constructed Date | 1910 |
| Construction Material | Wood Frame |
| Cooling Type | None |
| Exterior Finish | Other, Wood |
| Heating Fuel | Electric |
| Heating Type | Baseboard Heaters |
| Stories Total | 2 |
| Size Interior | 1344 |
| Utility Water | Unknown |
Land
| Access Type | Road Access |
| Acreage | Yes |
| Land Amenities | Shopping |
| Sewer | Septic System |
| Size Depth | 3159 Ft |
| Size Frontage | 1337 Ft |
| Size Irregular | 95.84 |
| Size Total | 95.84 Ac|50 - 100 Acres |
| Size Total Text | 95.84 Ac|50 - 100 Acres |
| Soil Type | Loam |
| Zoning Description | A1, H |
Rooms
| Level | Type | Length | Width | Dimensions |
|---|---|---|---|---|
| Second Level | 3pc Bathroom | Measurements not available | ||
| Second Level | Bedroom | 10'4'' x 9'2'' | ||
| Second Level | Bedroom | 8'9'' x 7'11'' | ||
| Second Level | Bedroom | 10'11'' x 7'10'' | ||
| Second Level | Bedroom | 11'4'' x 10'6'' | ||
| Main Level | 4pc Bathroom | Measurements not available | ||
| Main Level | Other | 19'5'' x 10'3'' | ||
| Main Level | Bedroom | 10'10'' x 10'8'' | ||
| Main Level | Living Room/dining Room | 16'8'' x 10'11'' | ||
| Main Level | Kitchen | 14'11'' x 5'3'' |
Utilities
| Electricity | Available |
https://www.realtor.ca/real-estate/26399987/525532-grey-road-30-grey-highlands
Interested?
Contact us for more information
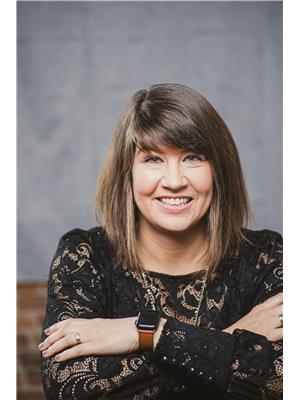
Erin Boynton-Seeley
Broker of Record
www.facebook.com/boyntonteam
www.linkedin.com/pub/erin-boynton-seeley/12/6b1/4a1
1 Toronto Rd
Flesherton, Ontario N0C 1E0
(519) 924-3513
www.reviseyoursize.ca/
No Favourites Found

The trademarks REALTOR®, REALTORS®, and the REALTOR® logo are controlled by The Canadian Real Estate Association (CREA) and identify real estate professionals who are members of CREA. The trademarks MLS®, Multiple Listing Service® and the associated logos are owned by The Canadian Real Estate Association (CREA) and identify the quality of services provided by real estate professionals who are members of CREA. The trademark DDF® is owned by The Canadian Real Estate Association (CREA) and identifies CREA's Data Distribution Facility (DDF®)
April 02 2024 05:52:08
REALTORS® Association of Grey Bruce Owen Sound
RE/MAX Summit Group Realty Brokerage




