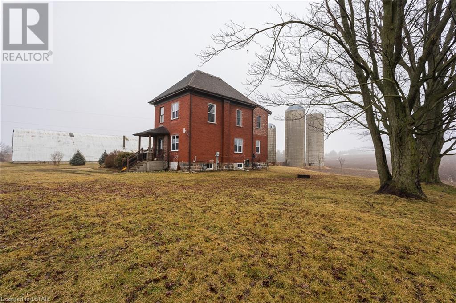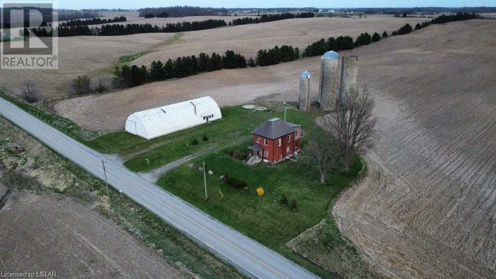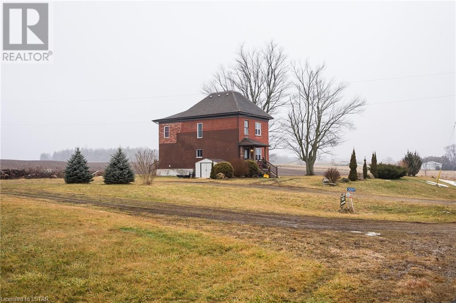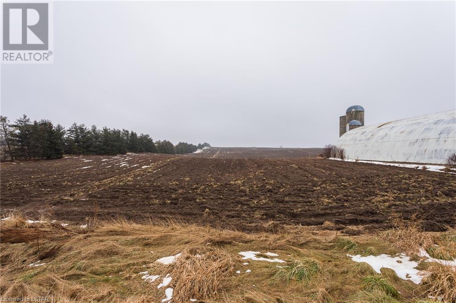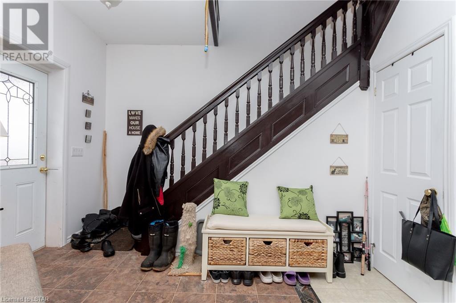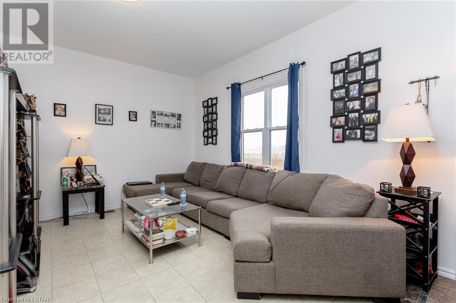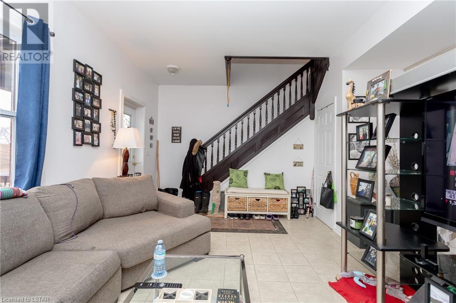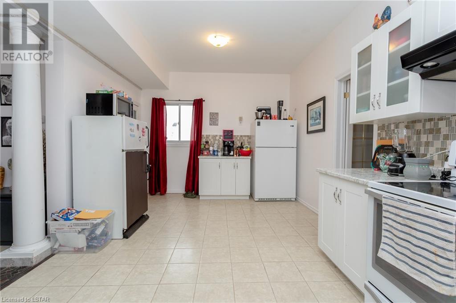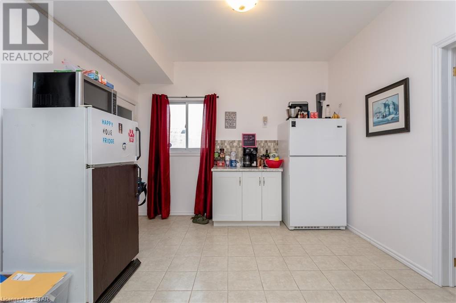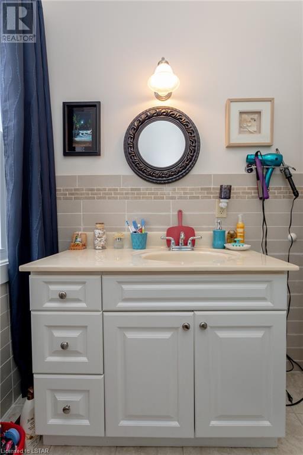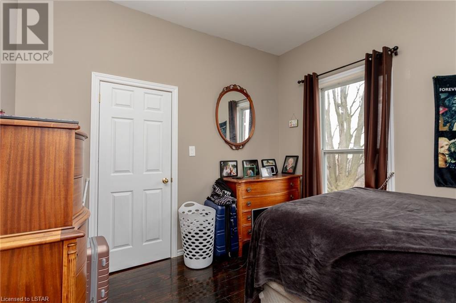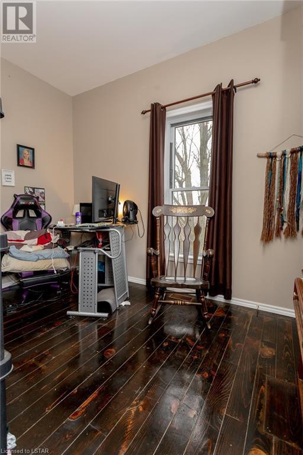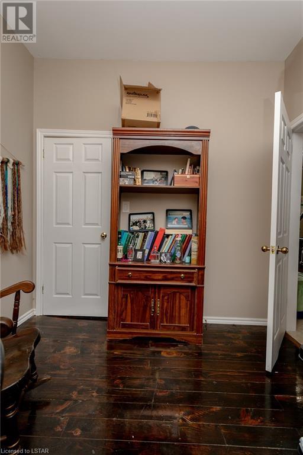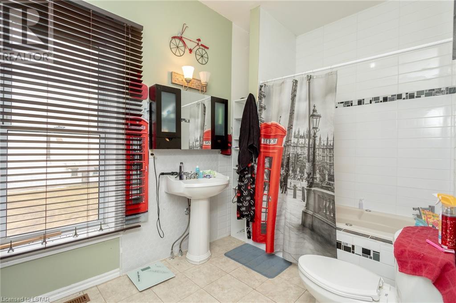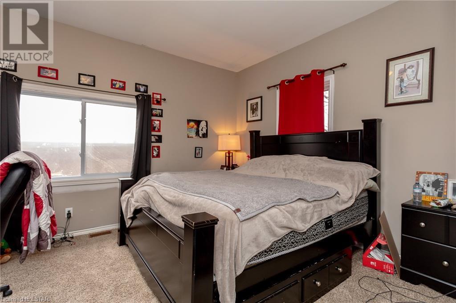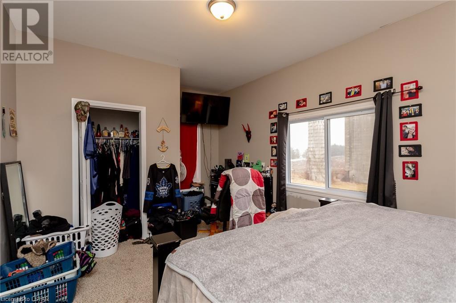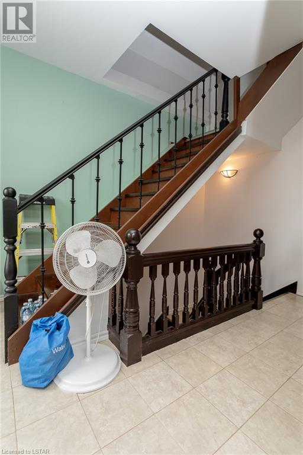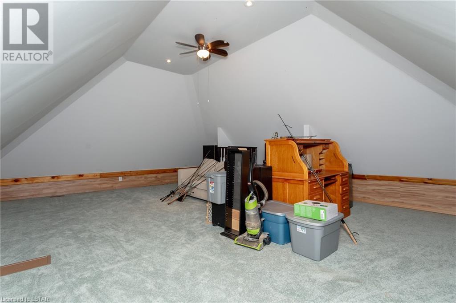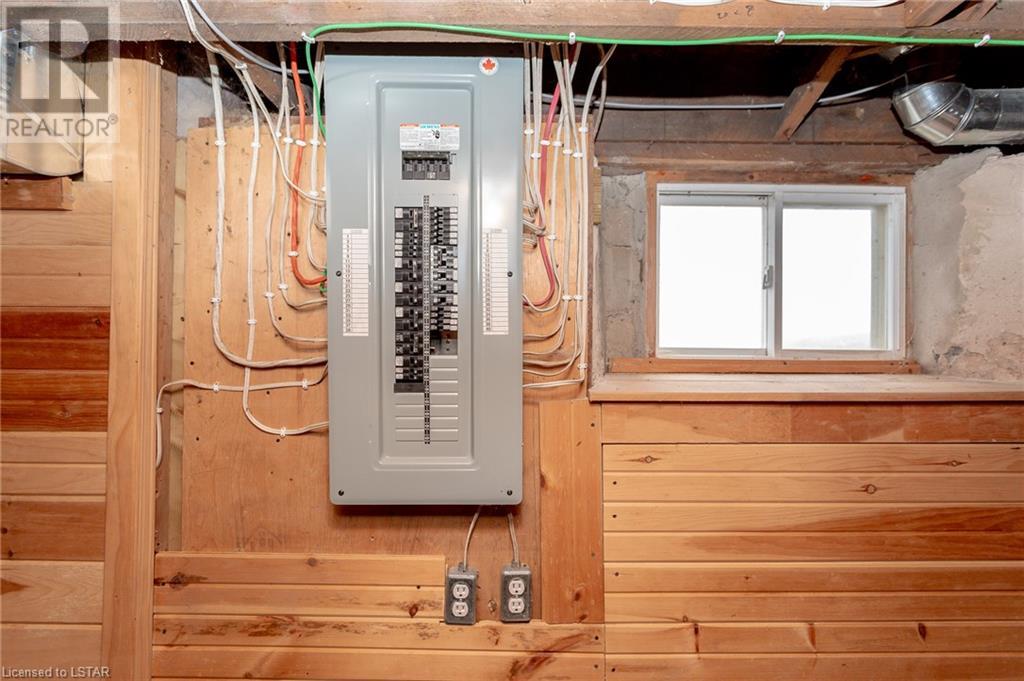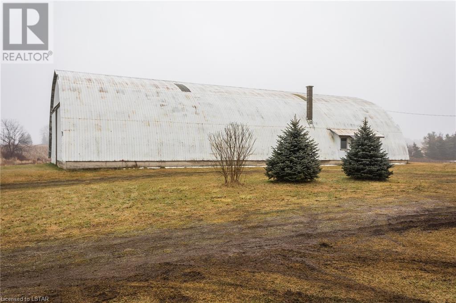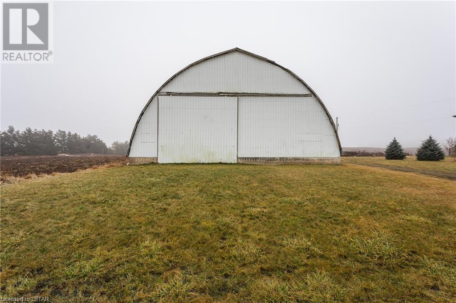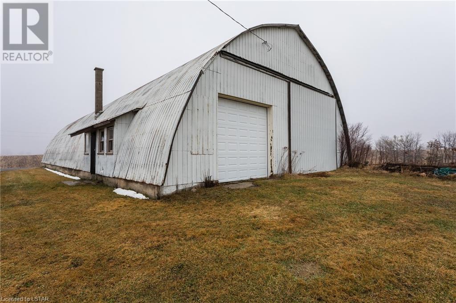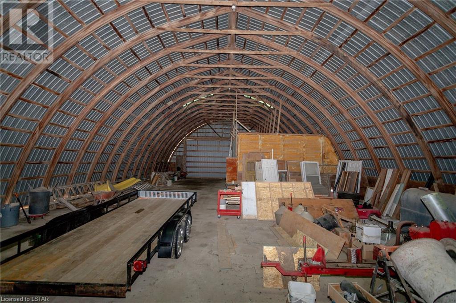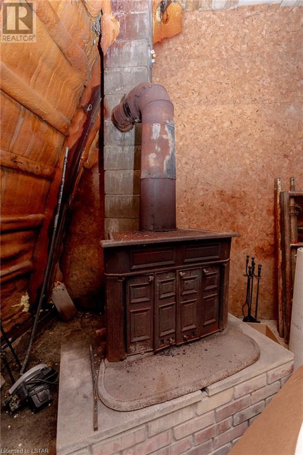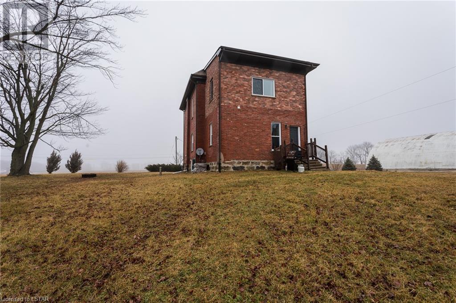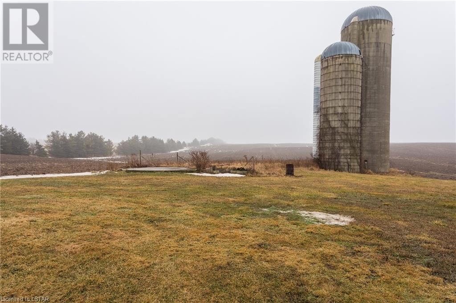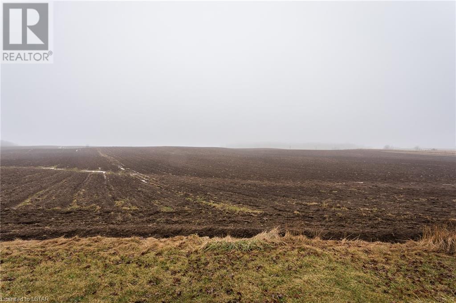LOADING
$2,800,000
Presenting 50917 Yorke Line, Belmont, Ontario 51.5 Acre Farm, 3 Bedroom Home & Quonset Hut. Upon approaching the two-and-a-half-storey, century-old home, the distinctive three silos capture your attention, enhancing the property's charm. Inside, the main-floor highlights include a spacious living room with oversized, bright windows, a well-appointed kitchen, featuring bright windows, vinyl-clad surfaces, and beautiful ceramic floors, and a convenient main-floor laundry with access to the back door. A walk-in pantry and accessible door to the approximately one-acre backyard add practicality. The lower level features a 3-piece bathroom, while the second-floor hosts three bedrooms and a 4-piece bathroom. The third floor offers a generously sized loft, perfect for a games room, office, or additional bedroom, providing versatile living spaces for families, young couples, or investors. And, numerous updates, including new windows in the summer of 2023, a new water softener, and purifier. A generously sized driveway accommodates parking for 10 plus cars, providing ample space for residents and guests alike. Heating is efficiently handled by forced air gas, and the property features a spacious Quonset Hut – an ideal setting for a man cave or storage shop, complete with a 100 ft by 40 ft footprint, two-door entry, and two separate units. This is just one of the remarkable features that complement the 50-acre expanse, currently under cultivation, yielding substantial revenue. Noteworthy is the current tenant, under lease at $2,000 per month until September 2024, expressing a preference for a long-term stay. The zoning is a harmonious blend of Agricultural and Residential A4, providing a versatile and inviting atmosphere. Don't miss the chance to explore this unique parcel of land, as opportunities like these are truly one-of-a-kind. (id:37223)
Property Details
| MLS® Number | 40536226 |
| Property Type | Agriculture |
| Amenities Near By | Golf Nearby |
| Community Features | School Bus |
| Farm Type | Mixed, Cash Crop |
Building
| Bathroom Total | 2 |
| Bedrooms Above Ground | 4 |
| Bedrooms Total | 4 |
| Appliances | Refrigerator, Water Softener, Water Purifier, Window Coverings |
| Architectural Style | 2 Level |
| Basement Development | Unfinished |
| Basement Type | Full (unfinished) |
| Constructed Date | 1910 |
| Cooling Type | Central Air Conditioning |
| Exterior Finish | Brick |
| Fire Protection | Smoke Detectors |
| Foundation Type | Unknown |
| Heating Fuel | Natural Gas |
| Heating Type | Forced Air |
| Stories Total | 2 |
| Size Interior | 1486 |
| Utility Water | Drilled Well |
Land
| Access Type | Road Access, Highway Access |
| Acreage | Yes |
| Land Amenities | Golf Nearby |
| Sewer | Septic System |
| Size Depth | 2250 Ft |
| Size Frontage | 488 Ft |
| Size Irregular | 51.512 |
| Size Total | 51.512 Ac|50 - 100 Acres |
| Size Total Text | 51.512 Ac|50 - 100 Acres |
| Zoning Description | Agricultural And Residential A4 |
Rooms
| Level | Type | Length | Width | Dimensions |
|---|---|---|---|---|
| Second Level | 4pc Bathroom | Measurements not available | ||
| Second Level | Bedroom | 11'0'' x 11'0'' | ||
| Second Level | Bedroom | 11'0'' x 9'0'' | ||
| Second Level | Bedroom | 15'0'' x 12'0'' | ||
| Third Level | Bedroom | 20'0'' x 15'0'' | ||
| Main Level | 3pc Bathroom | Measurements not available | ||
| Main Level | Laundry Room | 4'0'' x 4'0'' | ||
| Main Level | Kitchen | 20'0'' x 14'0'' | ||
| Main Level | Living Room | 17'0'' x 14'0'' |
https://www.realtor.ca/real-estate/26480386/50917-yorke-line-malahide
Interested?
Contact us for more information
Jose Nunes
Salesperson
(519) 433-6894

250 Wharncliffe Road North
London, Ontario N6H 2B8
(519) 433-4331
(519) 433-6894
www.suttonselect.com
No Favourites Found

The trademarks REALTOR®, REALTORS®, and the REALTOR® logo are controlled by The Canadian Real Estate Association (CREA) and identify real estate professionals who are members of CREA. The trademarks MLS®, Multiple Listing Service® and the associated logos are owned by The Canadian Real Estate Association (CREA) and identify the quality of services provided by real estate professionals who are members of CREA. The trademark DDF® is owned by The Canadian Real Estate Association (CREA) and identifies CREA's Data Distribution Facility (DDF®)
April 02 2024 05:48:28
London and St. Thomas Association of REALTORS®
Sutton Group - Select Realty Inc., Brokerage




