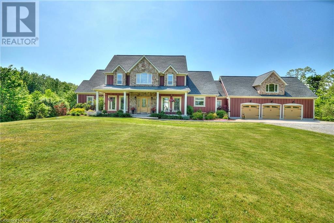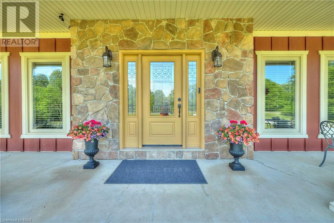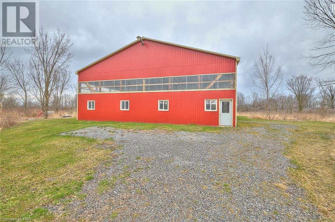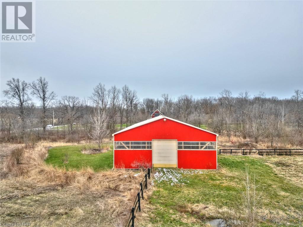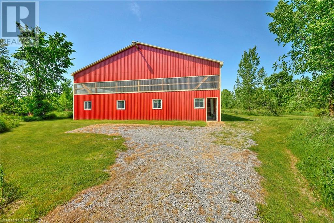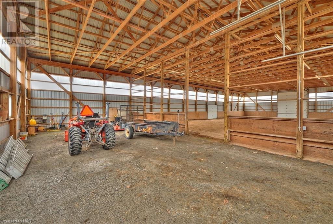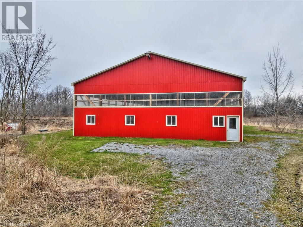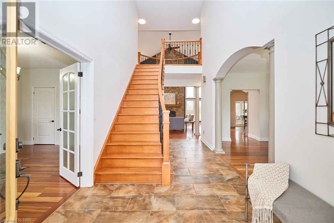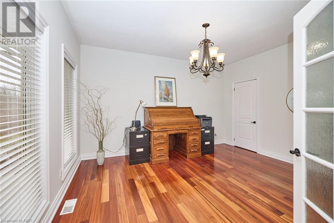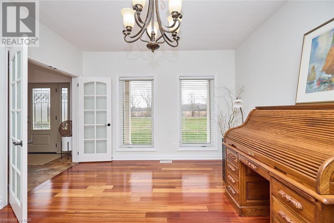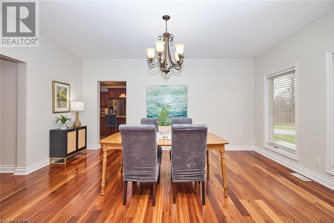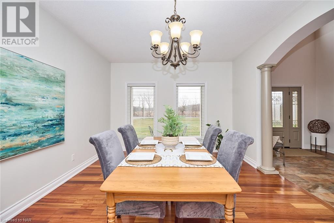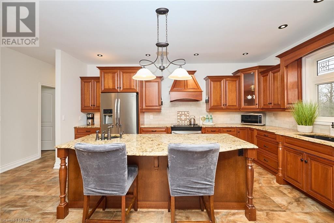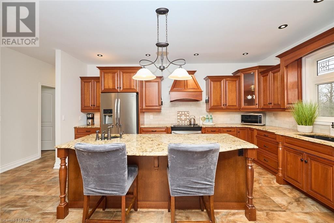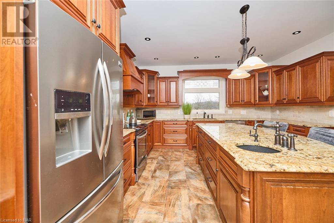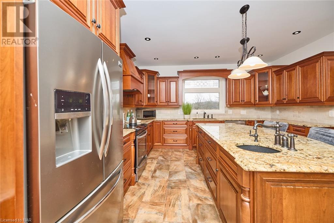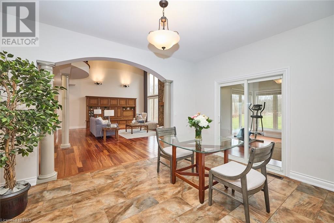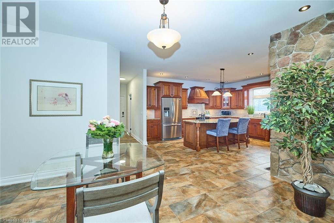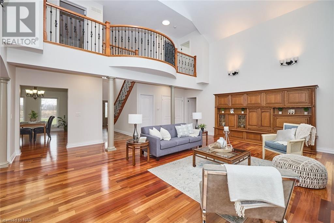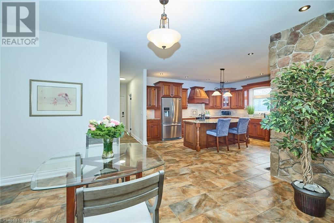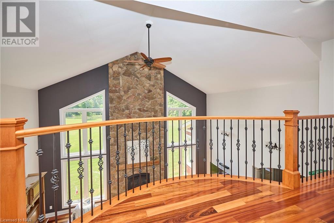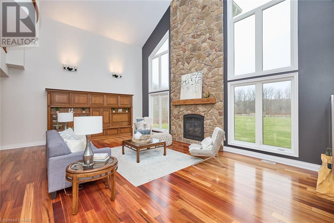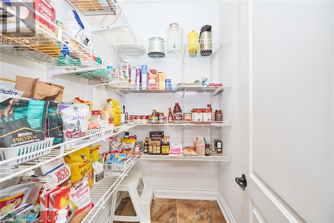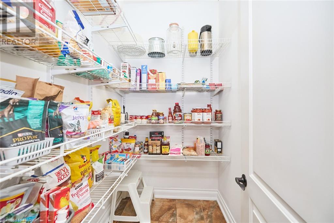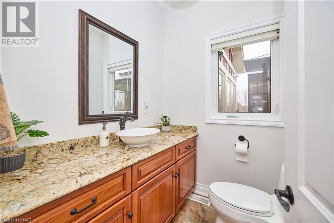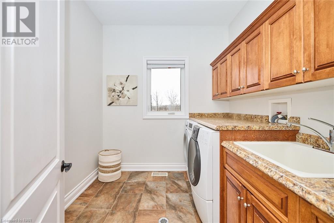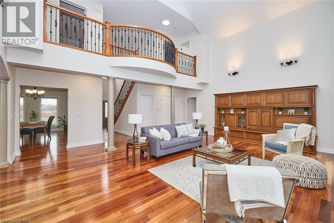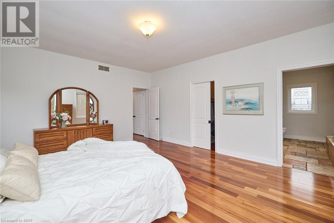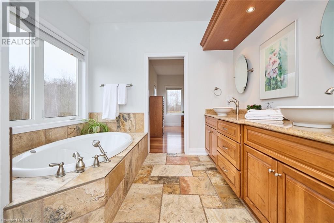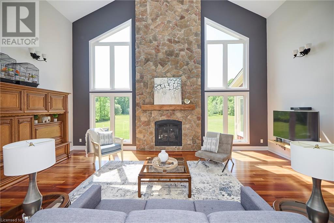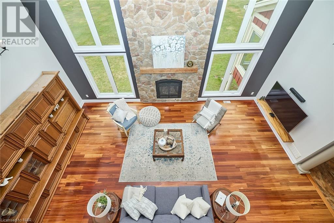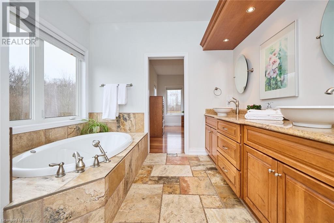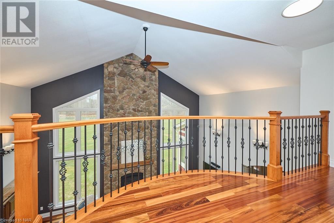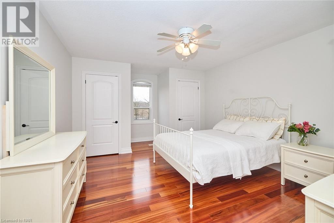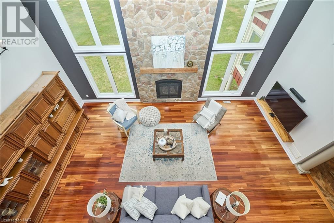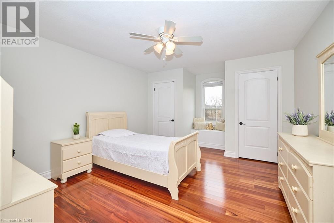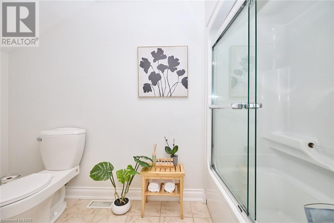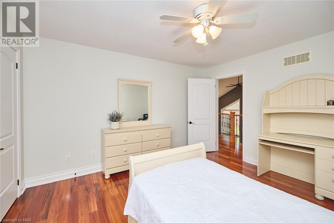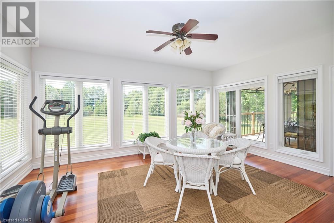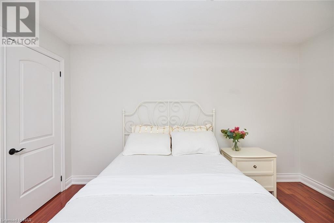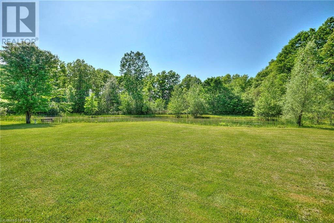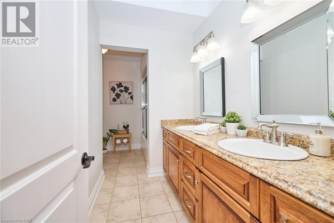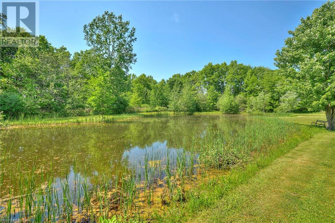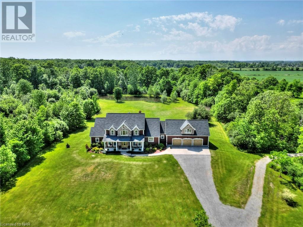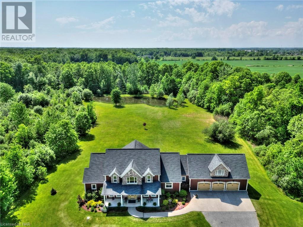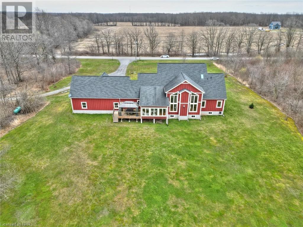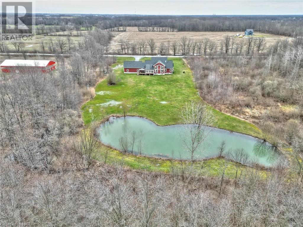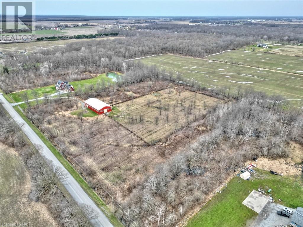LOADING
$1,699,000
Welcome to your ultimate retreat! Discover the perfect blend of luxury and nature on 18.32 acres of scenic bliss. This custom-built home features a magnificent great room with panoramic views and a cozy fireplace, creating an inviting ambiance for relaxation and gatherings. Indulge your culinary senses in the cherry wood kitchen with granite countertops, entertain in the private dining room, and unwind in the main floor bedroom with a walk-in closet and ensuite 5-piece bathroom. Practical amenities include a mudroom and main floor laundry. Bask in the natural beauty from the sunroom or retreat upstairs to two additional bedrooms and a 5-piece bathroom. Outside, equestrian enthusiasts will delight in the riding barn and 5 acres of pasture. Your sanctuary awaits – embrace luxury living surrounded by nature's splendor! (id:37223)
Property Details
| MLS® Number | 40562482 |
| Property Type | Agriculture |
| Amenities Near By | Golf Nearby |
| Communication Type | High Speed Internet |
| Community Features | School Bus |
| Farm Type | Boarding |
| Features | Conservation/green Belt, Crushed Stone Driveway, Sump Pump, Automatic Garage Door Opener |
| Parking Space Total | 18 |
| Structure | Barn |
Building
| Bathroom Total | 3 |
| Bedrooms Above Ground | 4 |
| Bedrooms Total | 4 |
| Appliances | Dishwasher, Dryer, Refrigerator, Stove, Washer, Garage Door Opener |
| Architectural Style | Bungalow |
| Basement Development | Unfinished |
| Basement Type | Full (unfinished) |
| Constructed Date | 2012 |
| Cooling Type | Central Air Conditioning |
| Exterior Finish | Stone, Hardboard |
| Fireplace Fuel | Propane |
| Fireplace Present | Yes |
| Fireplace Total | 1 |
| Fireplace Type | Other - See Remarks |
| Fixture | Ceiling Fans |
| Foundation Type | Poured Concrete |
| Half Bath Total | 1 |
| Heating Fuel | Propane |
| Heating Type | Forced Air |
| Stories Total | 1 |
| Size Interior | 3377 |
| Utility Water | Dug Well |
Parking
| Attached Garage |
Land
| Acreage | Yes |
| Land Amenities | Golf Nearby |
| Sewer | Septic System |
| Size Depth | 673 Ft |
| Size Frontage | 1183 Ft |
| Size Total Text | 10 - 24.99 Acres |
| Zoning Description | A2/h |
Rooms
| Level | Type | Length | Width | Dimensions |
|---|---|---|---|---|
| Second Level | 5pc Bathroom | Measurements not available | ||
| Second Level | Bedroom | 12'8'' x 17'0'' | ||
| Second Level | Bedroom | 17'0'' x 12'8'' | ||
| Main Level | Dinette | 15'2'' x 10'5'' | ||
| Main Level | Mud Room | 6'6'' x 6'8'' | ||
| Main Level | Laundry Room | 7'11'' x 8'0'' | ||
| Main Level | Kitchen | 20'4'' x 14'8'' | ||
| Main Level | Sunroom | 17'6'' x 13'6'' | ||
| Main Level | 2pc Bathroom | Measurements not available | ||
| Main Level | Full Bathroom | 18'7'' x 11'8'' | ||
| Main Level | Primary Bedroom | 18'0'' x 15'2'' | ||
| Main Level | Family Room | 24'2'' x 21'6'' | ||
| Main Level | Dining Room | 12'8'' x 17'0'' | ||
| Main Level | Bedroom | 12'8'' x 14'8'' | ||
| Main Level | Foyer | 8'10'' x 19'0'' |
Utilities
| Cable | Available |
https://www.realtor.ca/real-estate/26672553/50460-phillips-road-wainfleet
Interested?
Contact us for more information
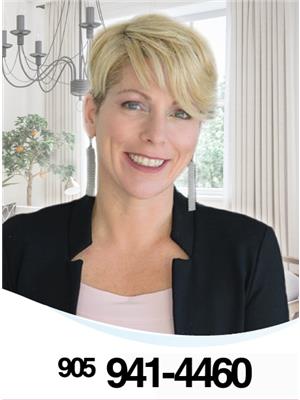
Pauline Oliver
Salesperson

1815 Merrittville Hwy, Unit 1
Fonthill, Ontario L0S 1E6
(905) 892-0222
www.nrcrealty.ca/

William Oliver
Salesperson
www.royallepage.ca/ListingSearch/Results.aspx

1815 Merrittville Hwy, Unit 1
Fonthill, Ontario L0S 1E6
(905) 892-0222
www.nrcrealty.ca/
No Favourites Found

The trademarks REALTOR®, REALTORS®, and the REALTOR® logo are controlled by The Canadian Real Estate Association (CREA) and identify real estate professionals who are members of CREA. The trademarks MLS®, Multiple Listing Service® and the associated logos are owned by The Canadian Real Estate Association (CREA) and identify the quality of services provided by real estate professionals who are members of CREA. The trademark DDF® is owned by The Canadian Real Estate Association (CREA) and identifies CREA's Data Distribution Facility (DDF®)
April 02 2024 05:54:21
Niagara Association of REALTORS®
Royal LePage NRC Realty


