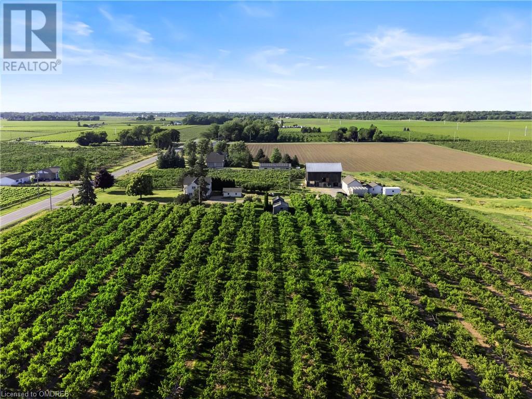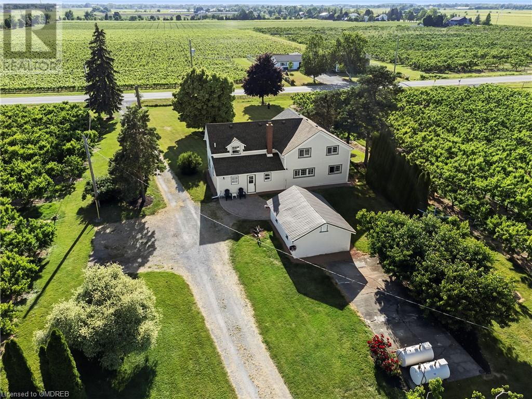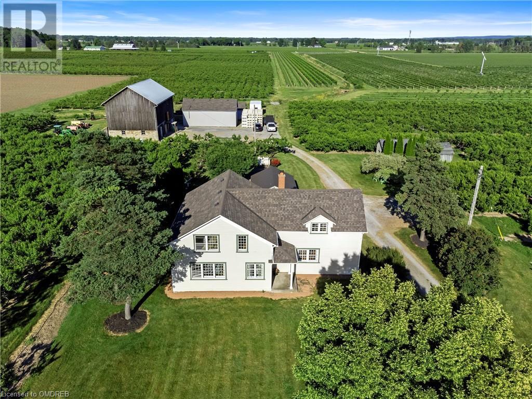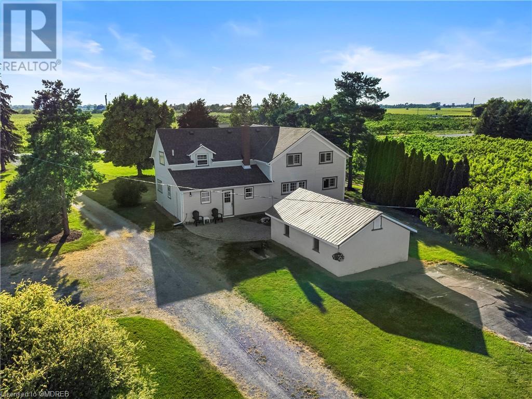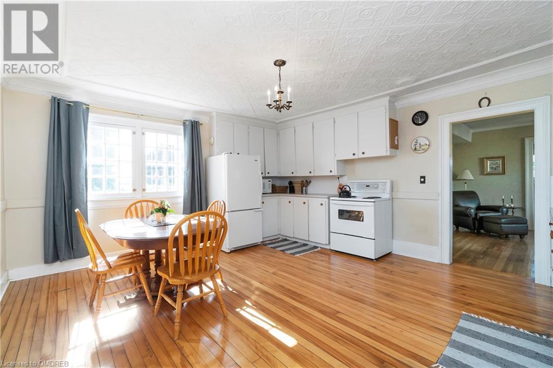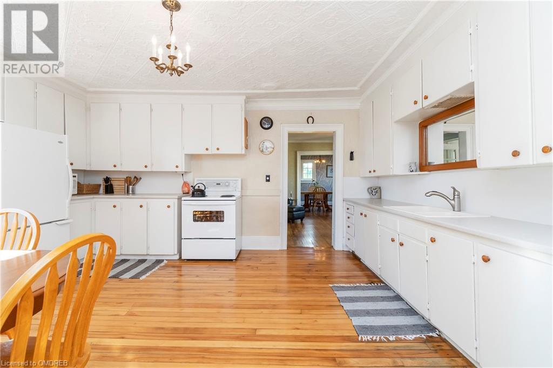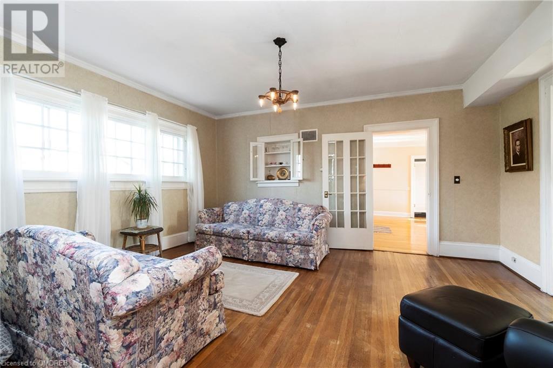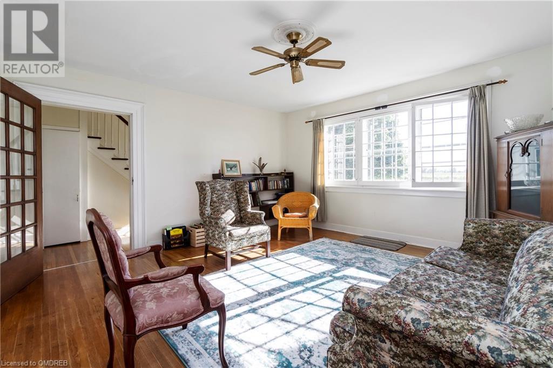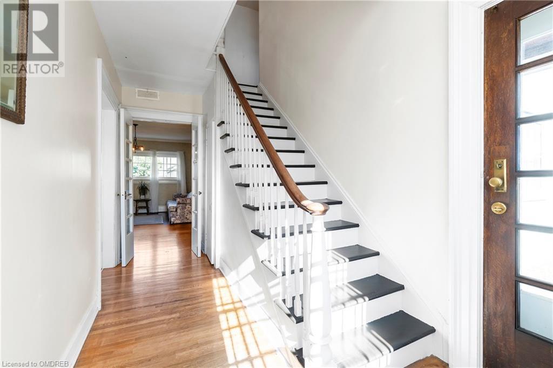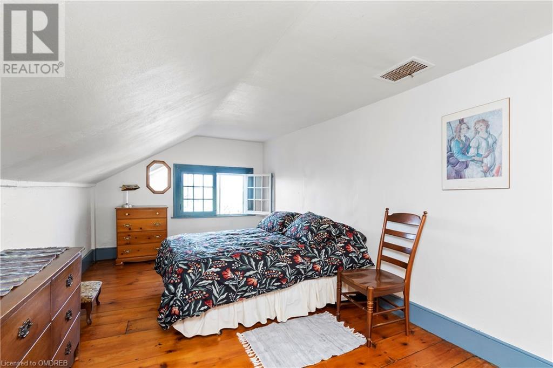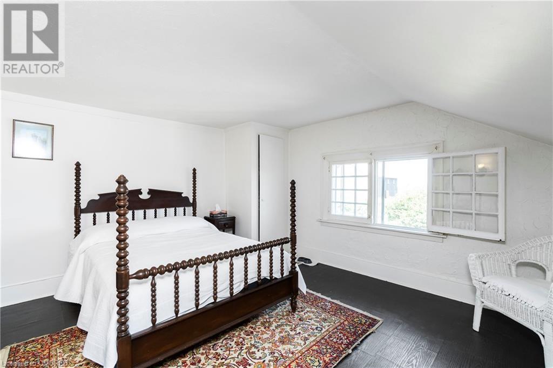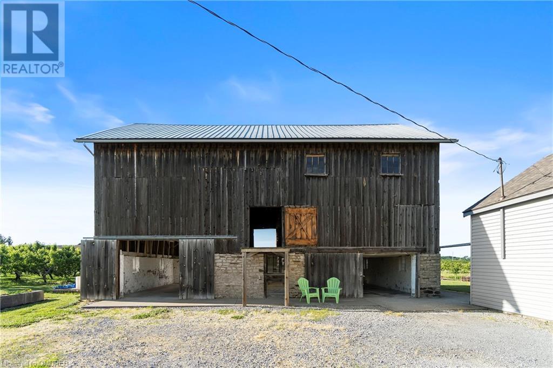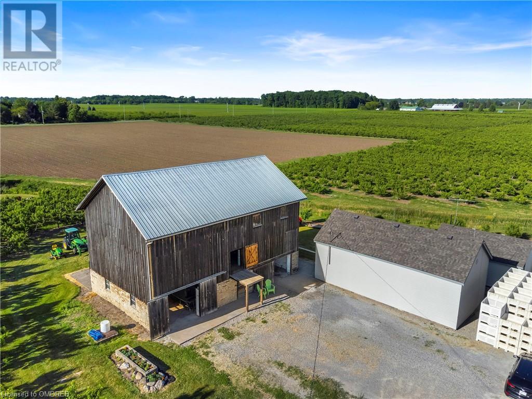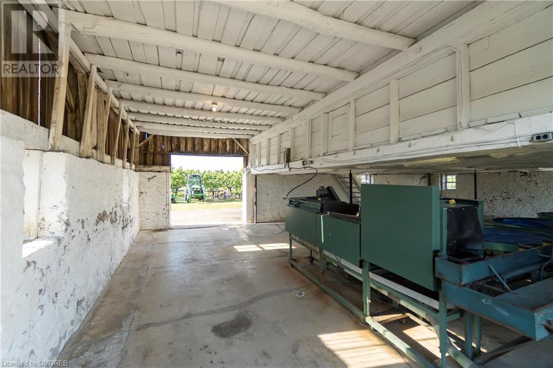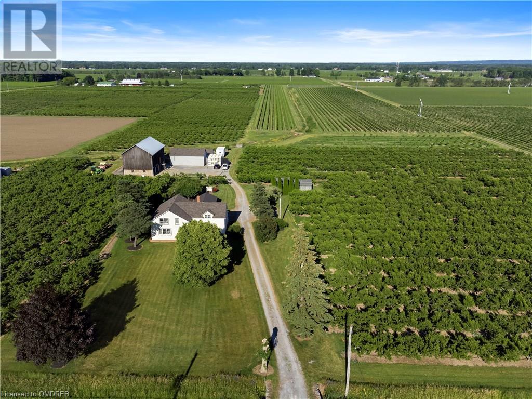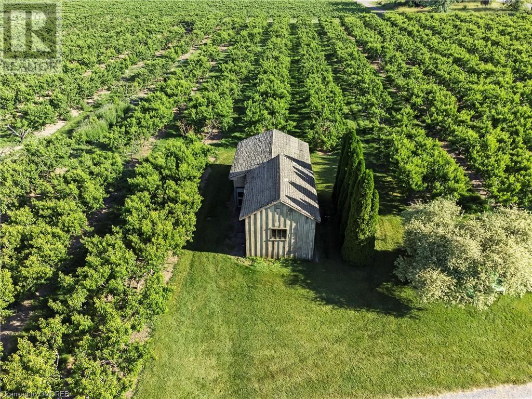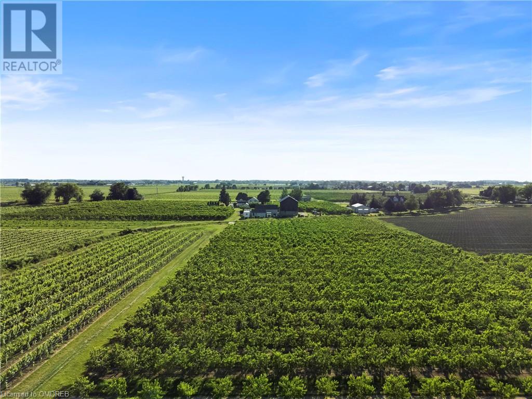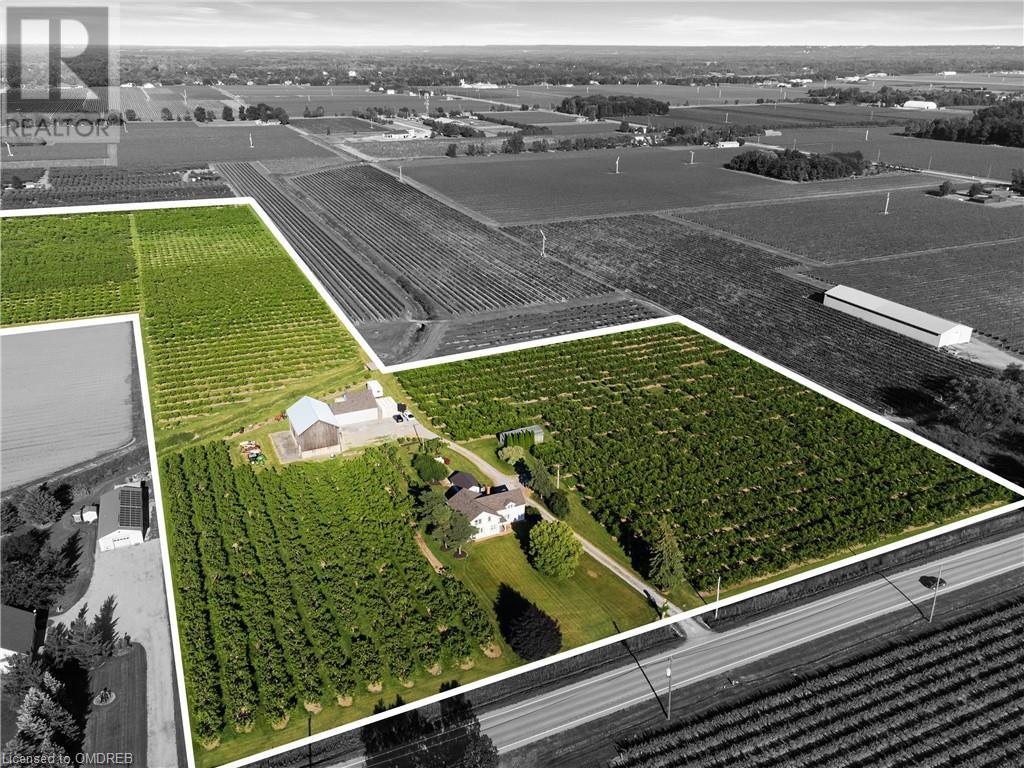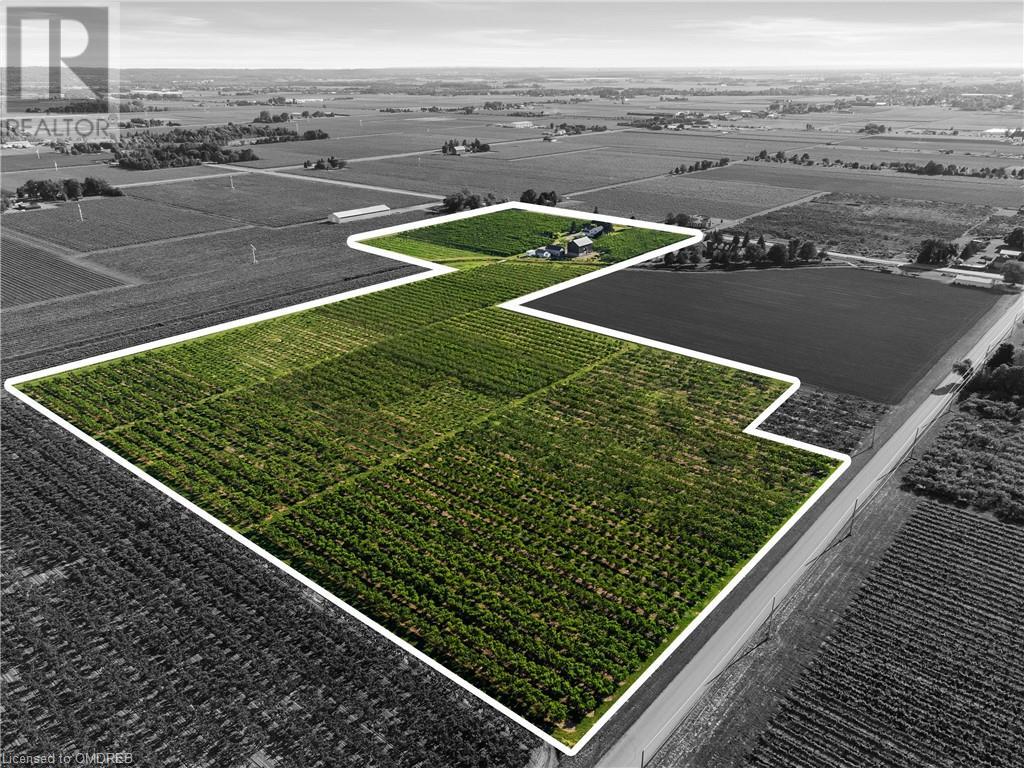LOADING
$2,999,999
A 22.58-acre estate, minutes from the ‘prettiest town in Canada’, the historic Niagara-on-the-Lake, wine routes, Niagara River, and Lake Ontario, in the unique fruit-growing micro-climate of Niagara. Currently, a 20+ acre fully planted and well-maintained peach orchard with two-road access. Featuring a 2,424 sq.ft meticulously cared-for farmhouse and a breath-taking large barn with hand-hewn beams from the mid-1800s. The deep-rooted soil, consisting of fertile clay and sandy loam, is fully undertrained and irrigated by the Harrison irrigation/drainage system, also making it perfect for growing rich vineyards, and producing bold wines with a prestigious estate label. Located in historic Niagara-On-The-Lake, one of Canada's most distinguished wine-producing regions, this property is uniquely surrounded by endless vineyard views and zoned farmlands to protect your investment and future plans. In addition, there are several other Niagara agribusiness-related suggested uses, such as a destination wedding venue, additional guest home(s), port wine production, distillery, estate winery, or a sustainable 'local farm to table’ upscale market. With its prime location and exceptional features, this property is a rare find in the Niagara Region and is poised to be a fantastic family estate of significance for a savvy investor. *It is the purchaser’s responsibility to obtain planning and use approvals to their requirements. Professional property use consultants familiar with this area, zonings, and allowed uses are available. (id:37223)
Property Details
| MLS® Number | 40419086 |
| Property Type | Agriculture |
| Amenities Near By | Airport, Golf Nearby, Shopping |
| Community Features | Quiet Area |
| Crop | Fruits |
| Farm Type | Orchard |
| Features | Visual Exposure, Conservation/green Belt, Crushed Stone Driveway, Country Residential |
| Parking Space Total | 8 |
| Structure | Workshop, Shed, Barn |
Building
| Bathroom Total | 2 |
| Bedrooms Above Ground | 4 |
| Bedrooms Total | 4 |
| Appliances | Dryer, Refrigerator, Stove, Washer, Window Coverings |
| Architectural Style | 2 Level |
| Basement Type | None |
| Construction Material | Wood Frame |
| Construction Style Attachment | Attached |
| Cooling Type | None |
| Exterior Finish | Wood |
| Fire Protection | None |
| Foundation Type | Stone |
| Heating Type | Forced Air |
| Stories Total | 2 |
| Size Interior | 2424 |
| Utility Water | Cistern, Municipal Water, Well |
Parking
| Detached Garage |
Land
| Access Type | Highway Nearby |
| Acreage | Yes |
| Land Amenities | Airport, Golf Nearby, Shopping |
| Sewer | Septic System |
| Size Irregular | 22.58 |
| Size Total | 22.58 Ac|10 - 24.99 Acres |
| Size Total Text | 22.58 Ac|10 - 24.99 Acres |
| Soil Type | Clay |
| Zoning Description | A |
Rooms
| Level | Type | Length | Width | Dimensions |
|---|---|---|---|---|
| Second Level | Bedroom | 18'2'' x 9'10'' | ||
| Second Level | 4pc Bathroom | Measurements not available | ||
| Second Level | Bedroom | 21'0'' x 10'6'' | ||
| Second Level | Bedroom | 13'8'' x 19'0'' | ||
| Second Level | Primary Bedroom | 13'11'' x 15'4'' | ||
| Main Level | 4pc Bathroom | Measurements not available | ||
| Main Level | Laundry Room | 10'0'' x 8'0'' | ||
| Main Level | Family Room | 16'2'' x 15'7'' | ||
| Main Level | Dining Room | 16'0'' x 9'6'' | ||
| Main Level | Living Room | 15'7'' x 14'0'' | ||
| Main Level | Kitchen | 15'0'' x 16'3'' |
https://www.realtor.ca/real-estate/25579180/1581-concession-2-road-niagara-on-the-lake
Interested?
Contact us for more information

Kristyna Mracek
Broker
(905) 897-9610
33 Pearl St - Unit 300
Mississauga, Ontario L5M 1X1
(905) 897-9555
(905) 897-9610
SUTTONSUMMIT.ca
No Favourites Found

The trademarks REALTOR®, REALTORS®, and the REALTOR® logo are controlled by The Canadian Real Estate Association (CREA) and identify real estate professionals who are members of CREA. The trademarks MLS®, Multiple Listing Service® and the associated logos are owned by The Canadian Real Estate Association (CREA) and identify the quality of services provided by real estate professionals who are members of CREA. The trademark DDF® is owned by The Canadian Real Estate Association (CREA) and identifies CREA's Data Distribution Facility (DDF®)
April 02 2024 06:01:46
Oakville, Milton & District Real Estate Board
Sutton Group - Summit Realty Inc., Brokerage


