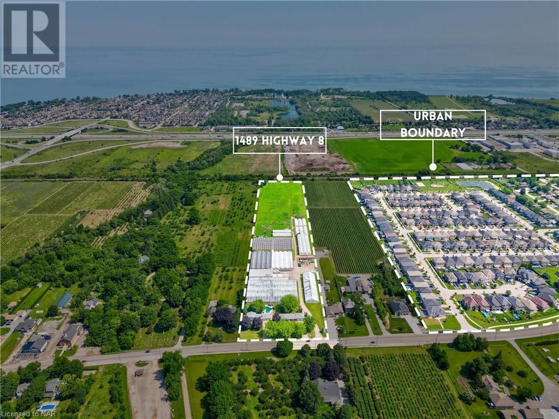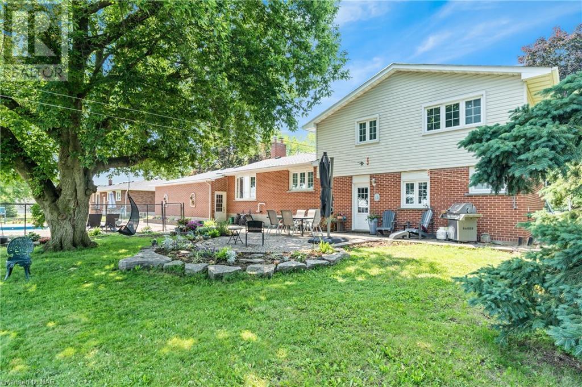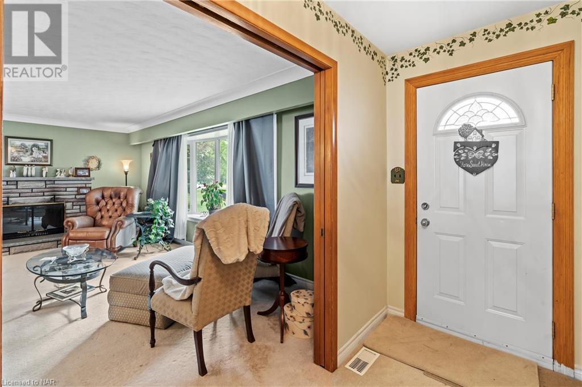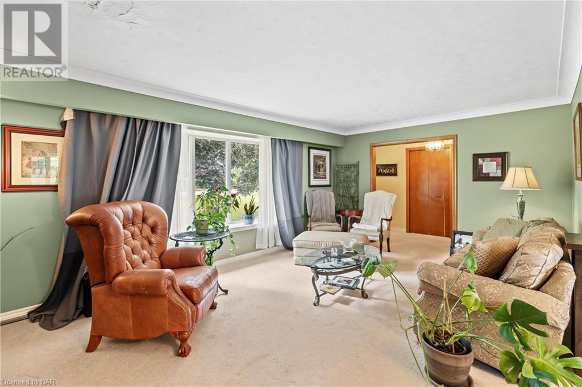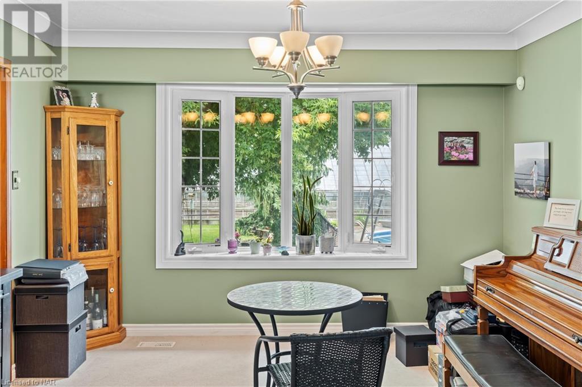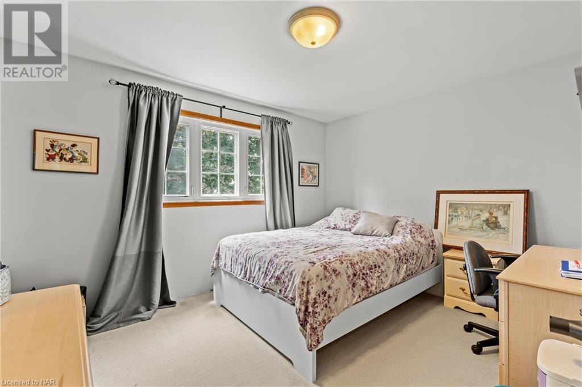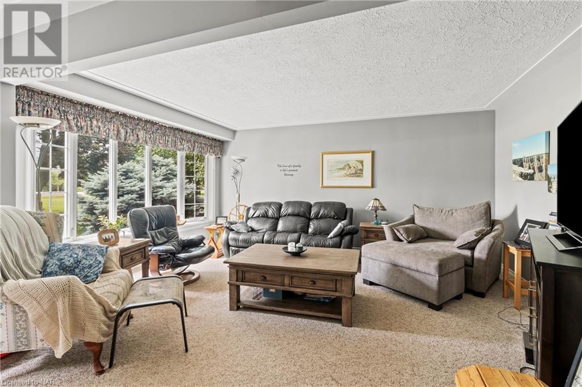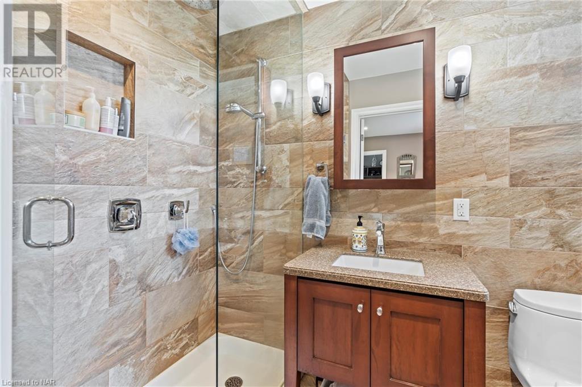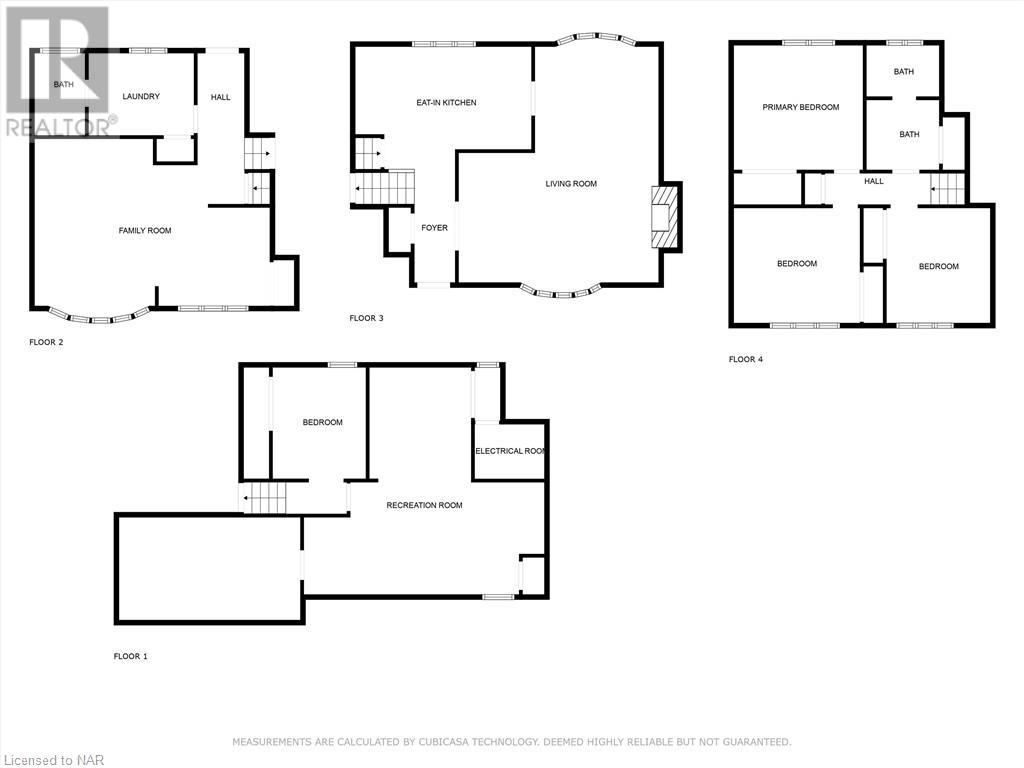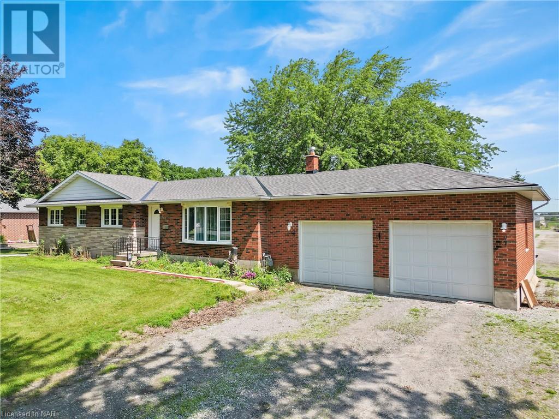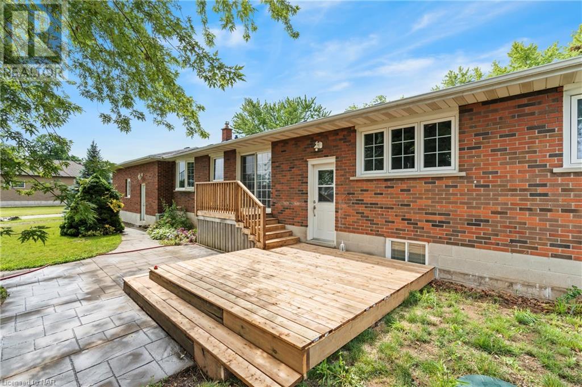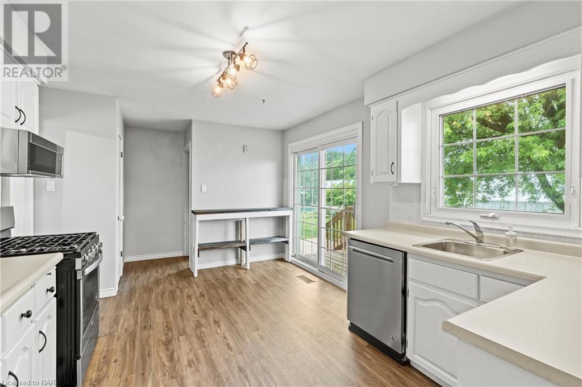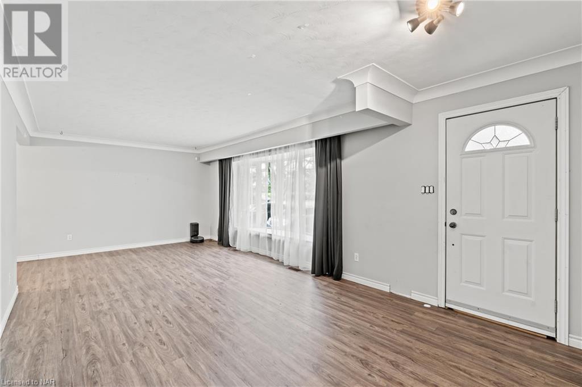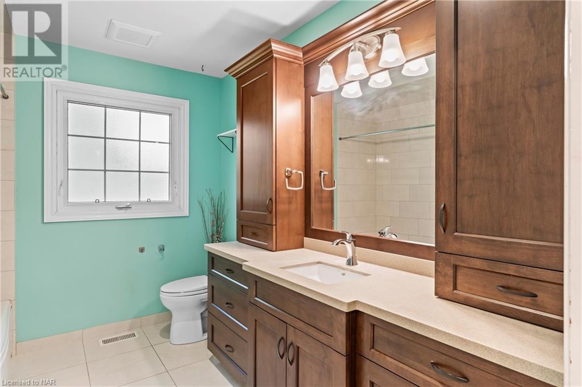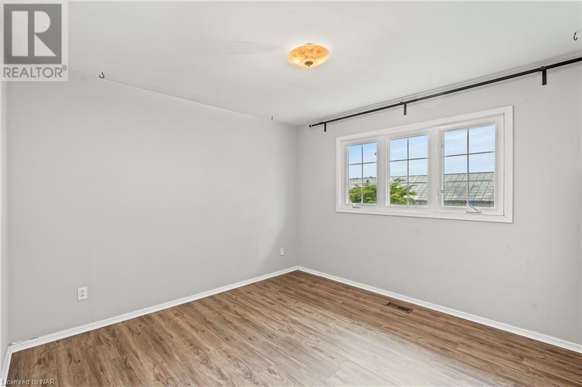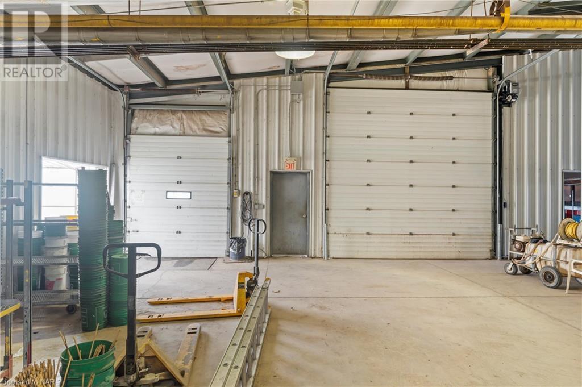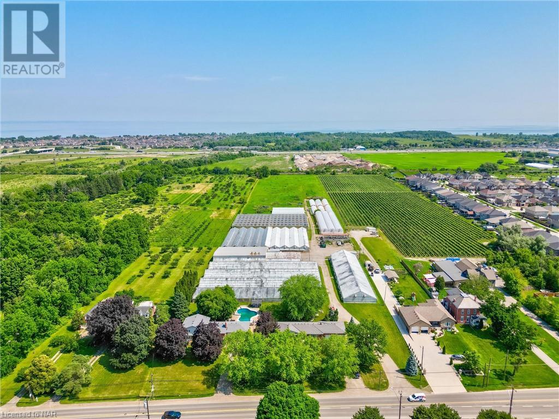LOADING
$2,800,000
Welcome to 1489 Highway No.8. Here is a very unique opportunity for those looking for a commercial greenhouse facility which features two (2) Single detached houses. Currently, the property offers a wide variety of permitted agricultural uses including a farm market. There is 106,270± square feet of commercial greenhouse range area, plus a gutter connected double polyethylene range and poly hoop houses. No ongoing business. Operations have ceased in June of 2023, however, the greenhouses have the potential to be leased. Older 1,950± square foot warehouse reportedly built in 1968 with a larger free-span warehouse that was constructed in 2003. (id:37223)
Property Details
| MLS® Number | 40433294 |
| Property Type | Agriculture |
| Equipment Type | Water Heater |
| Farm Type | Greenhouse |
| Features | Conservation/green Belt, Country Residential |
| Pool Type | Inground Pool |
| Rental Equipment Type | Water Heater |
Building
| Bathroom Total | 1 |
| Bedrooms Above Ground | 6 |
| Bedrooms Total | 6 |
| Appliances | Dishwasher |
| Basement Development | Partially Finished |
| Basement Type | Full (partially Finished) |
| Constructed Date | 1968 |
| Construction Style Attachment | Detached |
| Cooling Type | Central Air Conditioning |
| Exterior Finish | Brick Veneer, Vinyl Siding |
| Foundation Type | Block |
| Heating Fuel | Natural Gas |
| Heating Type | Forced Air |
| Size Interior | 2102 |
| Utility Water | Municipal Water |
Parking
| Attached Garage |
Land
| Access Type | Road Access |
| Acreage | Yes |
| Sewer | Septic System |
| Size Frontage | 301 Ft |
| Size Irregular | 11.55 |
| Size Total | 11.55 Ac|10 - 24.99 Acres |
| Size Total Text | 11.55 Ac|10 - 24.99 Acres |
| Soil Type | Clay |
| Zoning Description | A1 |
Rooms
| Level | Type | Length | Width | Dimensions |
|---|---|---|---|---|
| Second Level | Living Room | 19'6'' x 12'6'' | ||
| Second Level | Dining Room | 12'0'' x 10'0'' | ||
| Second Level | Kitchen | 14'6'' x 8'0'' | ||
| Third Level | 4pc Bathroom | Measurements not available | ||
| Third Level | Bedroom | 10'6'' x 10'6'' | ||
| Third Level | Bedroom | 12'6'' x 10'6'' | ||
| Third Level | Bedroom | 12'6'' x 11'6'' | ||
| Basement | Recreation Room | 53'0'' x 13'0'' | ||
| Basement | Office | 11'0'' x 10'0'' | ||
| Basement | Recreation Room | 12'0'' x 10'6'' | ||
| Main Level | Bedroom | 11'0'' x 9'0'' | ||
| Main Level | Bedroom | 11'6'' x 10'0'' | ||
| Main Level | Bedroom | 11'6'' x 11'0'' | ||
| Main Level | Kitchen | 11'0'' x 5'0'' | ||
| Main Level | Dining Room | 11'0'' x 10'0'' | ||
| Main Level | Living Room | 23'6'' x 12'0'' | ||
| Main Level | Laundry Room | 10'0'' x 8'0'' | ||
| Main Level | Family Room | 15'6'' x 12'0'' |
Utilities
| Electricity | Available |
| Natural Gas | Available |
https://www.realtor.ca/real-estate/25831424/1489-highway-no-8-road-hamilton
Interested?
Contact us for more information
Ron Ellens
Salesperson
35 Maywood Avenue
St. Catharines, Ontario L2R 1C5
(905) 688-4561
www.homesniagara.com/

Ben Ellens
Salesperson

33 Maywood Ave
St. Catharines, Ontario L2R 1C5
(905) 688-4561
www.nrcrealty.ca/
No Favourites Found

The trademarks REALTOR®, REALTORS®, and the REALTOR® logo are controlled by The Canadian Real Estate Association (CREA) and identify real estate professionals who are members of CREA. The trademarks MLS®, Multiple Listing Service® and the associated logos are owned by The Canadian Real Estate Association (CREA) and identify the quality of services provided by real estate professionals who are members of CREA. The trademark DDF® is owned by The Canadian Real Estate Association (CREA) and identifies CREA's Data Distribution Facility (DDF®)
April 02 2024 06:02:23
Niagara Association of REALTORS®
Royal LePage NRC Realty


