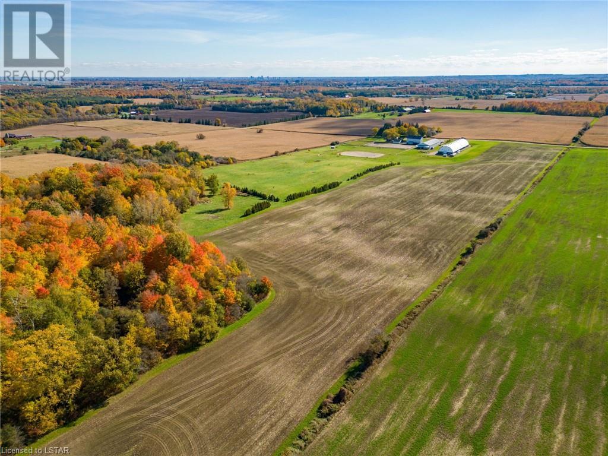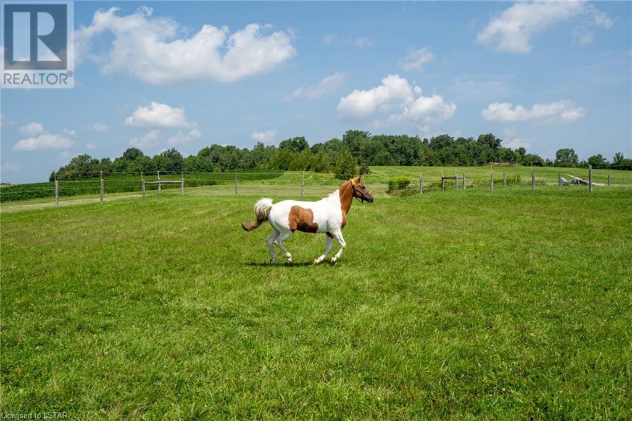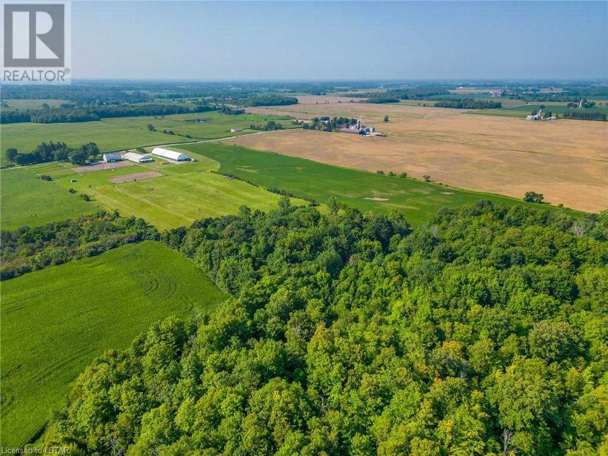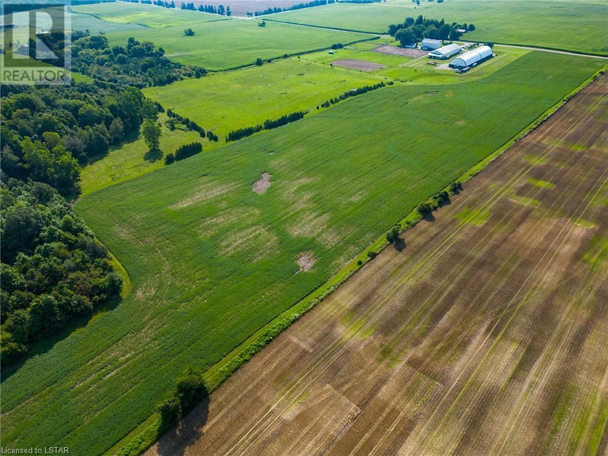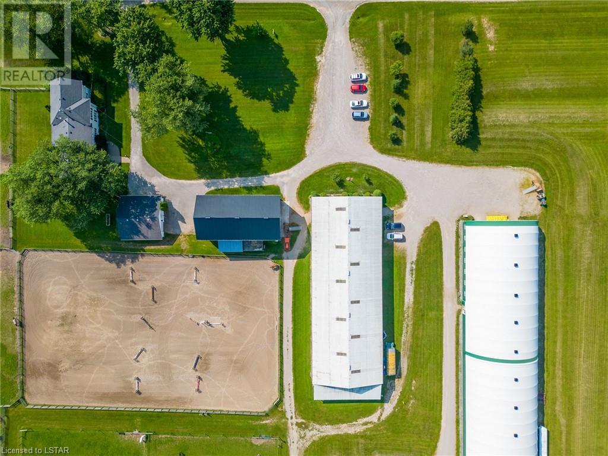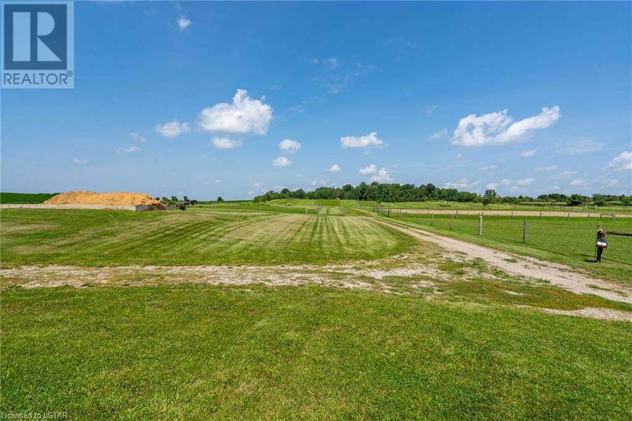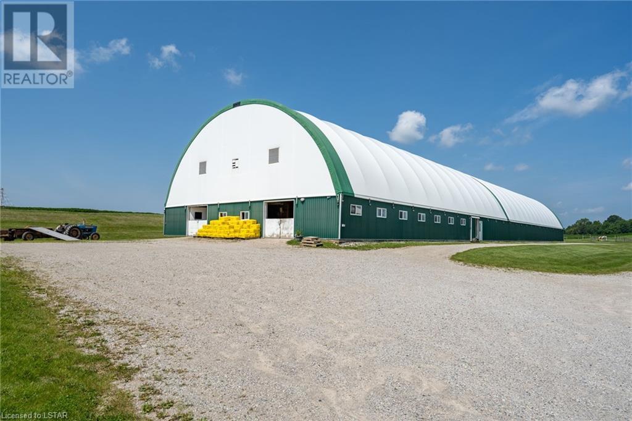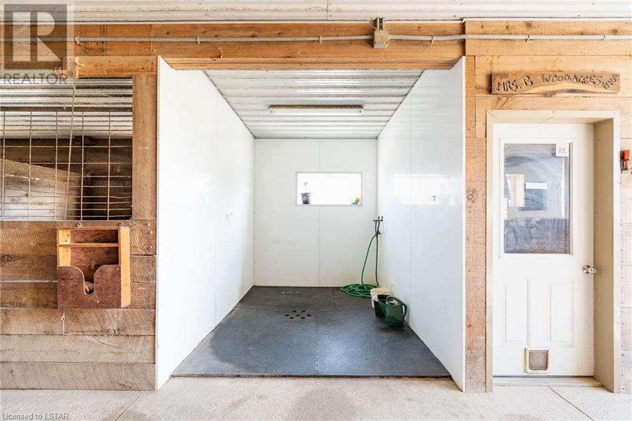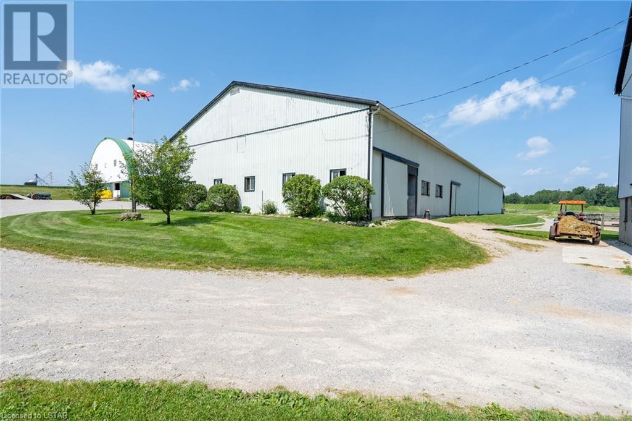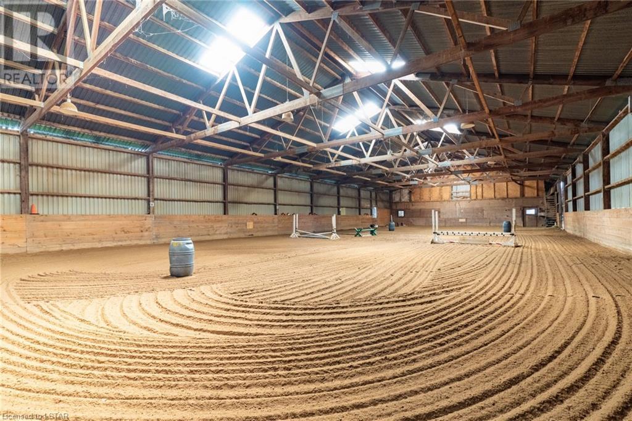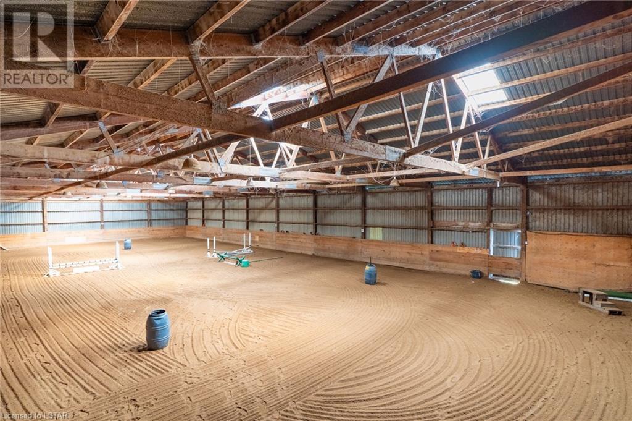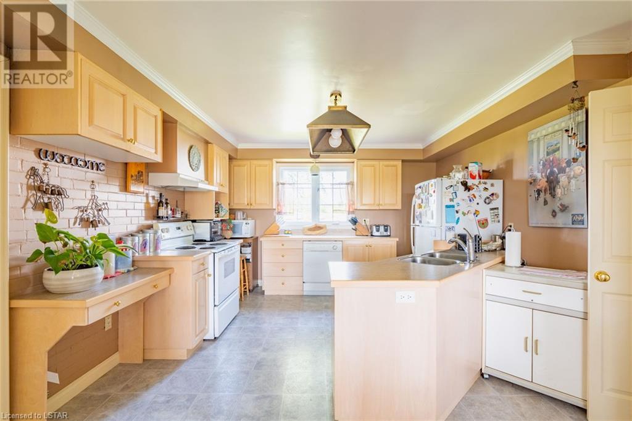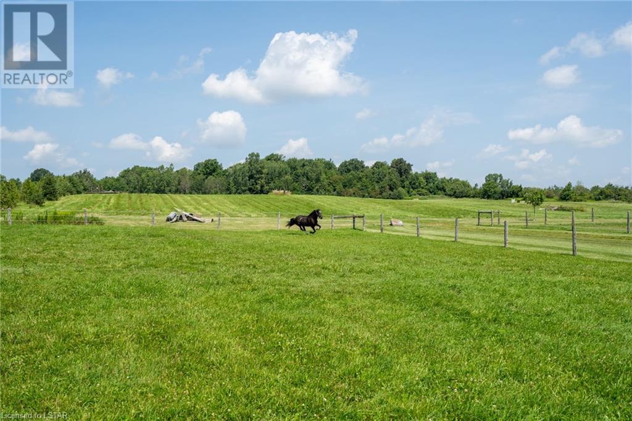LOADING
$3,900,000
Discover the equestrian paradise you've always dreamed of at a top-notch, expertly maintained 54-acre Equestrian Farm. This dual income-producing property boasts both a state-of-the-art equestrian center and workable farmland in a premium location 10 minutes North of London Three barns comprise a total of 40 horse stalls. Two indoor arenas provide the perfect environment for year-round riding, while three feed rooms and two tack rooms ensure that all your equine needs are met with utmost convenience. Outside, you'll find two outdoor sand rings for training sessions, nine paddocks, designed to offer ample space for horses to graze and roam freely. If that's not enough, there is an expansive cross-country field and groomed trails through wooded areas which provide the ultimate retreat into nature. The property also features a stunning century-old home with traditional great rooms that exude warmth and charm. Cozy up next to one of the three stately fireplaces on chilly evenings, creating memories that will last a lifetime. Don't miss out on this once-in-a-lifetime opportunity to make your dreams come true and start living an income earning equestrian lifestyle you've always desired. (id:37223)
Property Details
| MLS® Number | 40468993 |
| Property Type | Agriculture |
| Amenities Near By | Shopping |
| Farm Type | Boarding, Cash Crop |
| Features | Southern Exposure |
| Structure | Barn |
Building
| Bathroom Total | 3 |
| Bedrooms Above Ground | 3 |
| Bedrooms Total | 3 |
| Appliances | Dishwasher, Dryer, Stove, Washer |
| Architectural Style | 2 Level |
| Basement Development | Partially Finished |
| Basement Type | Full (partially Finished) |
| Constructed Date | 1890 |
| Exterior Finish | Brick, Hardboard |
| Fireplace Present | Yes |
| Fireplace Total | 3 |
| Half Bath Total | 1 |
| Heating Fuel | Geo Thermal |
| Stories Total | 2 |
| Size Interior | 2856 |
| Utility Water | Drilled Well |
Parking
| Detached Garage |
Land
| Acreage | Yes |
| Land Amenities | Shopping |
| Sewer | Septic System |
| Size Irregular | 54.165 |
| Size Total | 54.165 Ac|50 - 100 Acres |
| Size Total Text | 54.165 Ac|50 - 100 Acres |
| Zoning Description | A1 |
Rooms
| Level | Type | Length | Width | Dimensions |
|---|---|---|---|---|
| Second Level | 4pc Bathroom | Measurements not available | ||
| Second Level | 4pc Bathroom | Measurements not available | ||
| Second Level | Bedroom | 12'8'' x 14'8'' | ||
| Second Level | Bedroom | 12'0'' x 19'3'' | ||
| Second Level | Primary Bedroom | 18'7'' x 15'10'' | ||
| Main Level | 2pc Bathroom | 4'6'' x 6'0'' | ||
| Main Level | Living Room | 15'5'' x 12'1'' | ||
| Main Level | Dining Room | 15'9'' x 16'8'' | ||
| Main Level | Family Room | 13'10'' x 12'3'' | ||
| Main Level | Kitchen | 14'7'' x 12'2'' |
Utilities
| Electricity | Available |
https://www.realtor.ca/real-estate/25947462/12798-eight-mile-road-arva
Interested?
Contact us for more information

Deanna Parkes
Salesperson
(519) 673-6789

519 York Street
London, Ontario N6B 1R4
(519) 649-6900
(519) 649-6933
www.streetcityrealty.com
No Favourites Found

The trademarks REALTOR®, REALTORS®, and the REALTOR® logo are controlled by The Canadian Real Estate Association (CREA) and identify real estate professionals who are members of CREA. The trademarks MLS®, Multiple Listing Service® and the associated logos are owned by The Canadian Real Estate Association (CREA) and identify the quality of services provided by real estate professionals who are members of CREA. The trademark DDF® is owned by The Canadian Real Estate Association (CREA) and identifies CREA's Data Distribution Facility (DDF®)
April 02 2024 05:51:53
London and St. Thomas Association of REALTORS®
Streetcity Realty Inc., Brokerage


