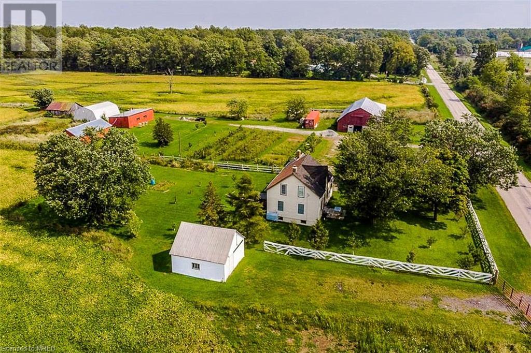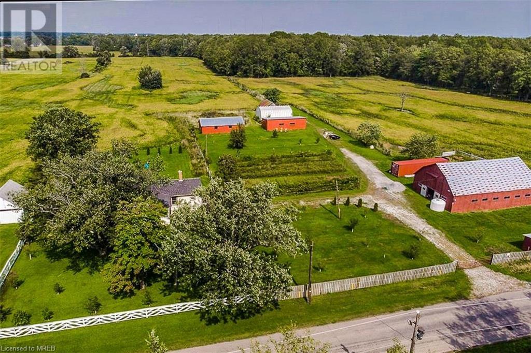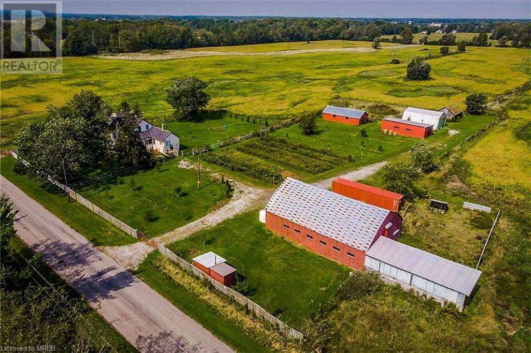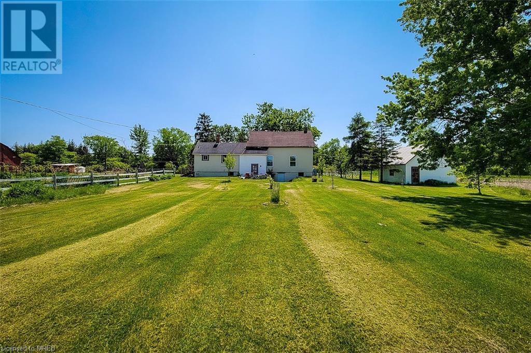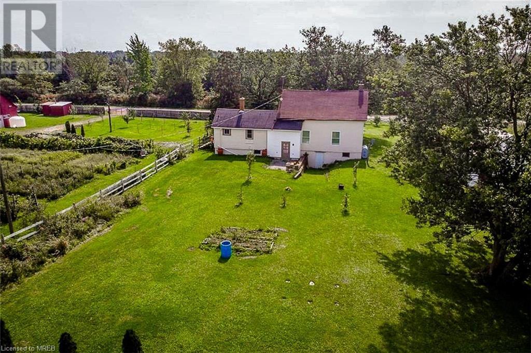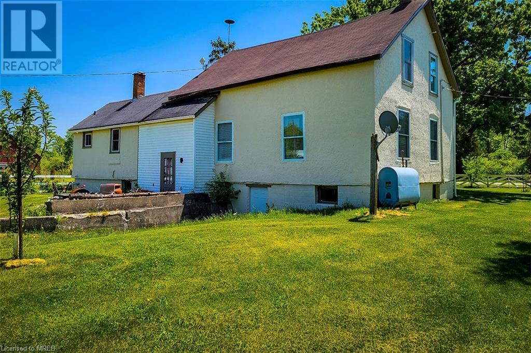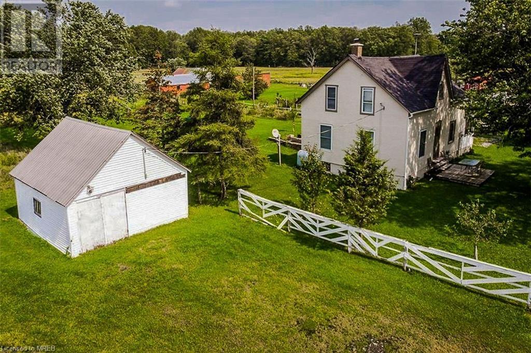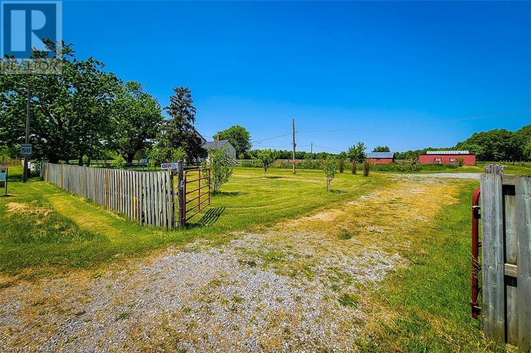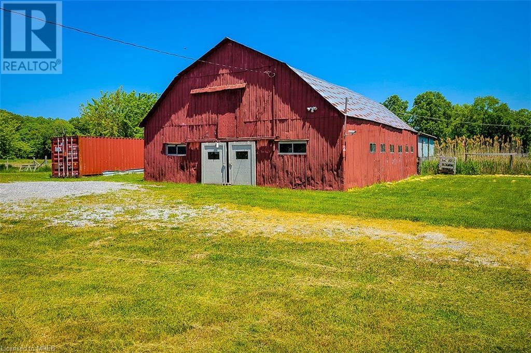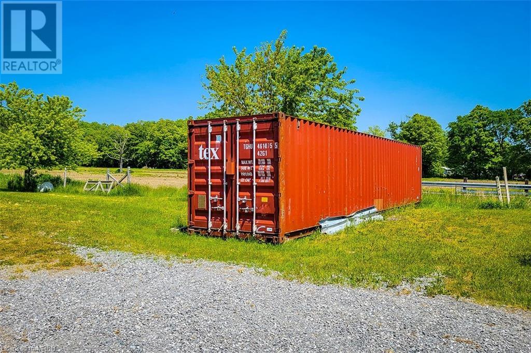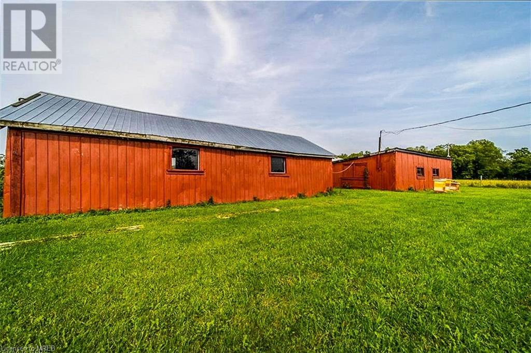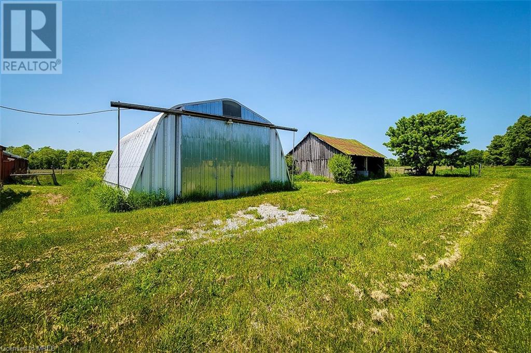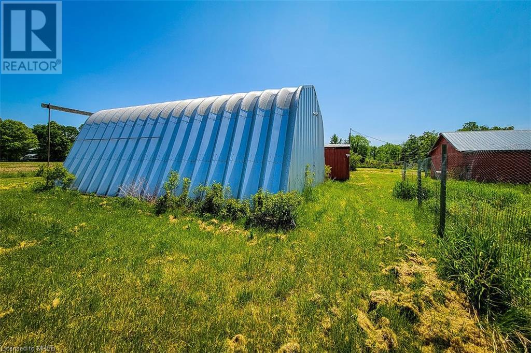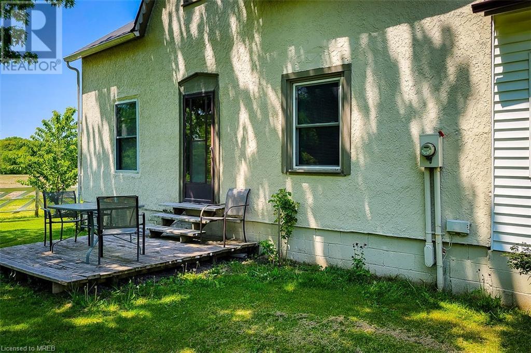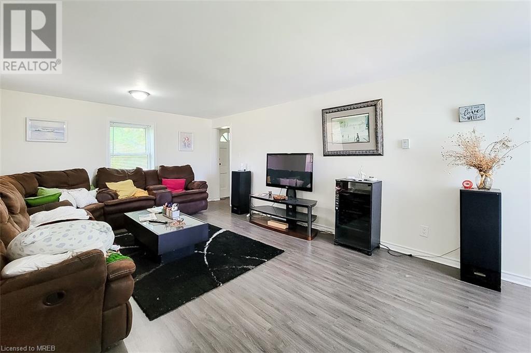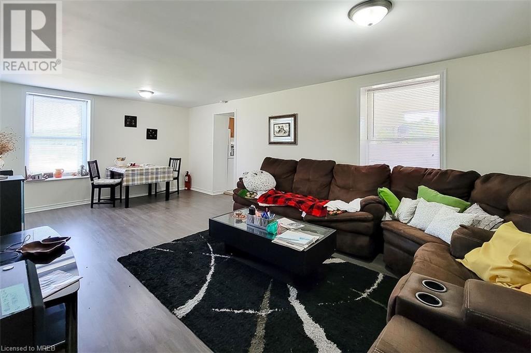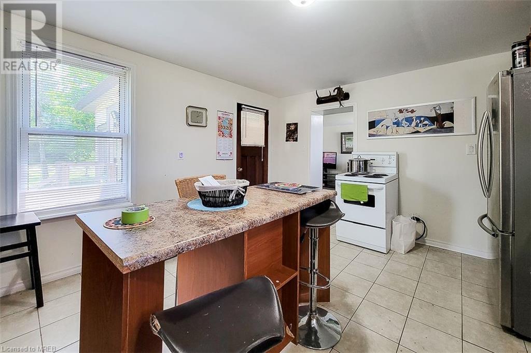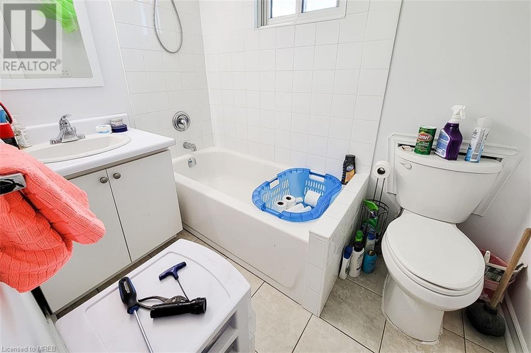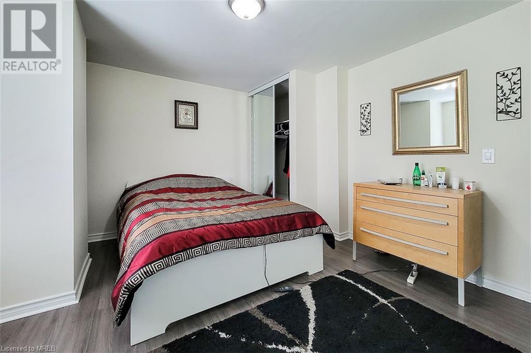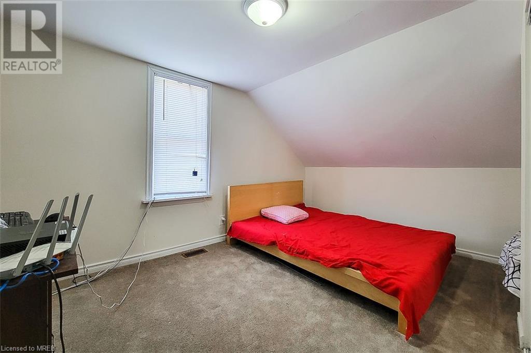LOADING
$6,500,000
ATTENTION Builders and Investors. 50+ ACRES OF CLEAR PRIME LAND IN NIAGARA!! This is a fantastic opportunity for investment with 1,327 feet of frontage. This massive parcel is located next to a golf course, close to shopping, New South Niagara Falls Hospital in development, minutes to highway, and is sited in a very desirable developing neighborhood. This property also features an updated 4 bedroom home and many out-buildings, including a barn/stable and quonset hut. Welland is the best place to buy real estate. There is a ton of development going on in Welland. Residential growth with thousands of new homes being built. Dont miss this amazing opportunity before it sold. Extras:Buyer to complete due diligence (id:37223)
Property Details
| MLS® Number | 40433198 |
| Property Type | Agriculture |
| Amenities Near By | Golf Nearby, Hospital |
| Communication Type | Internet Access |
| Community Features | Quiet Area |
| Equipment Type | None |
| Farm Type | Cash Crop, Market Gardening, Other |
| Features | Crushed Stone Driveway, Country Residential, Recreational |
| Rental Equipment Type | None |
| Structure | Workshop, Barn |
Building
| Bathroom Total | 1 |
| Bedrooms Above Ground | 4 |
| Bedrooms Total | 4 |
| Appliances | Dryer, Freezer, Microwave, Refrigerator, Stove, Washer |
| Architectural Style | 2 Level |
| Basement Development | Unfinished |
| Basement Type | Full (unfinished) |
| Construction Material | Concrete Block, Concrete Walls |
| Construction Style Attachment | Detached |
| Cooling Type | Central Air Conditioning |
| Exterior Finish | Aluminum Siding, Concrete, Stucco |
| Fire Protection | None |
| Foundation Type | None |
| Heating Fuel | Oil |
| Stories Total | 2 |
| Size Interior | 1500 |
| Utility Water | Cistern, Well |
Parking
| Detached Garage |
Land
| Access Type | Road Access |
| Acreage | Yes |
| Fence Type | Fence |
| Land Amenities | Golf Nearby, Hospital |
| Sewer | Septic System |
| Size Total Text | 50 - 100 Acres |
| Zoning Description | Agriculture |
Rooms
| Level | Type | Length | Width | Dimensions |
|---|---|---|---|---|
| Second Level | Bedroom | 13'1'' x 9'9'' | ||
| Second Level | Bedroom | 9'8'' x 9'1'' | ||
| Second Level | Primary Bedroom | 16'4'' x 12'1'' | ||
| Main Level | 4pc Bathroom | 6'2'' x 4'6'' | ||
| Main Level | Bedroom | 14'4'' x 11'9'' | ||
| Main Level | Office | 15'4'' x 6'9'' | ||
| Main Level | Living Room | 21'3'' x 12'5'' | ||
| Main Level | Kitchen | 15'4'' x 12'5'' |
Utilities
| Cable | Available |
| Electricity | Available |
| Telephone | Available |
https://www.realtor.ca/real-estate/25680453/970-carl-road-welland
Interested?
Contact us for more information
Rick Persaud
Salesperson
5010 Steeles Ave W Unit 11a
Toronto, Ontario M9V 5C6
(416) 747-9777
(416) 747-7135
www.homelifemiracle.com/
No Favourites Found

The trademarks REALTOR®, REALTORS®, and the REALTOR® logo are controlled by The Canadian Real Estate Association (CREA) and identify real estate professionals who are members of CREA. The trademarks MLS®, Multiple Listing Service® and the associated logos are owned by The Canadian Real Estate Association (CREA) and identify the quality of services provided by real estate professionals who are members of CREA. The trademark DDF® is owned by The Canadian Real Estate Association (CREA) and identifies CREA's Data Distribution Facility (DDF®)
April 02 2024 05:47:44
Mississauga Real Estate Board
Homelife Miracle Realty Ltd


