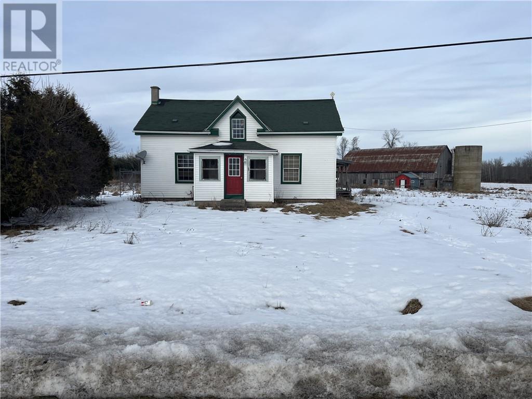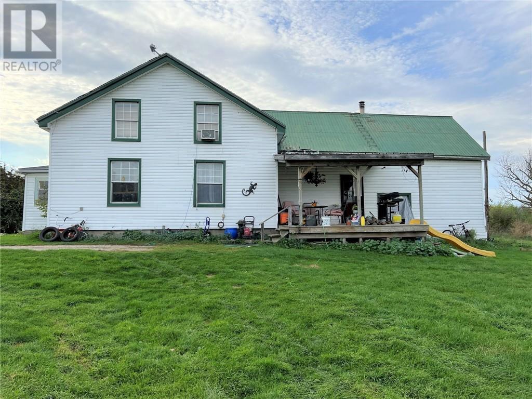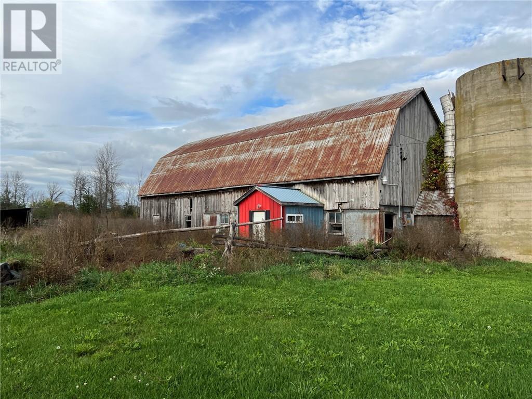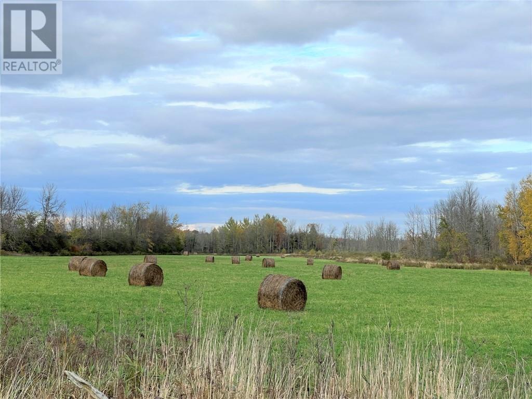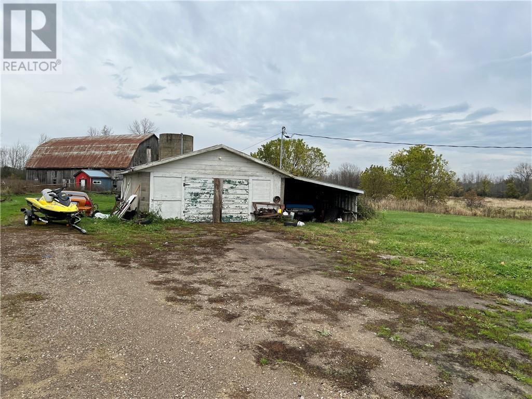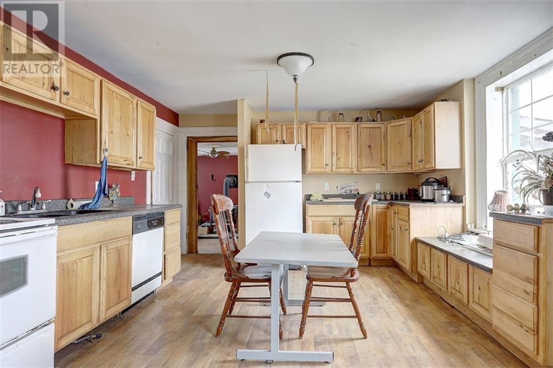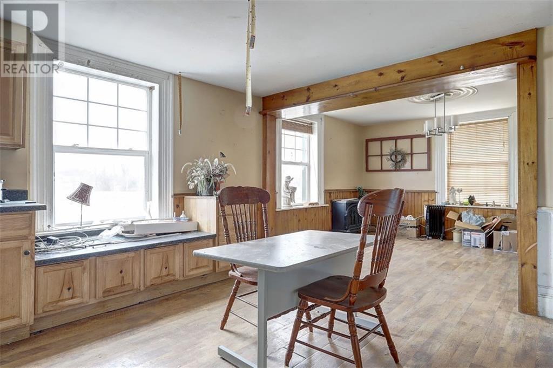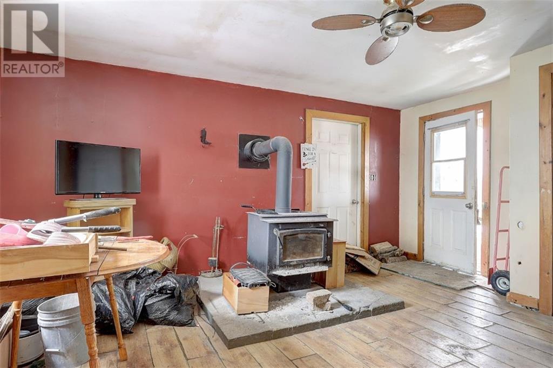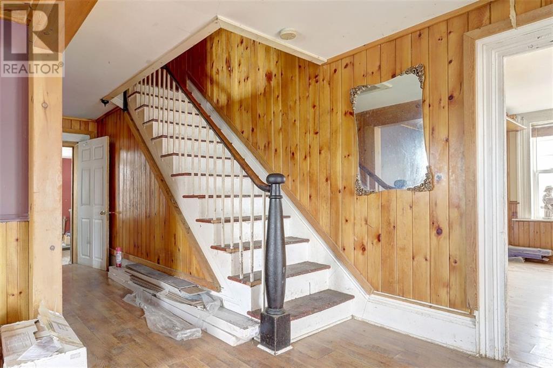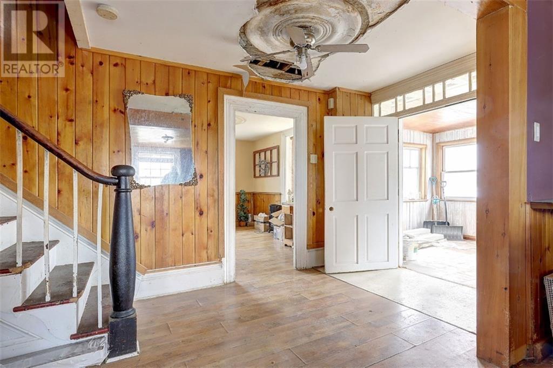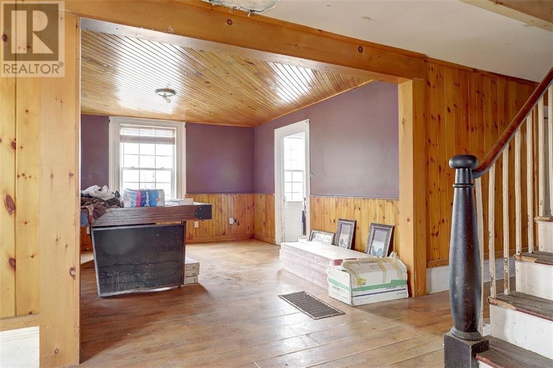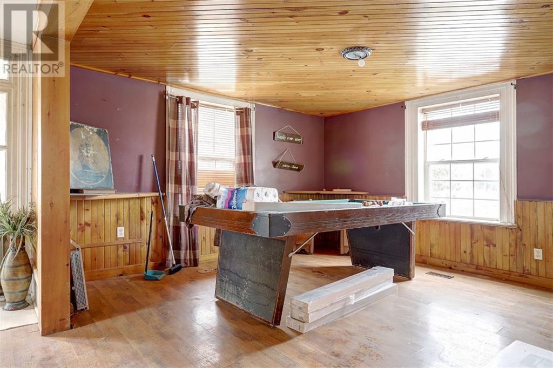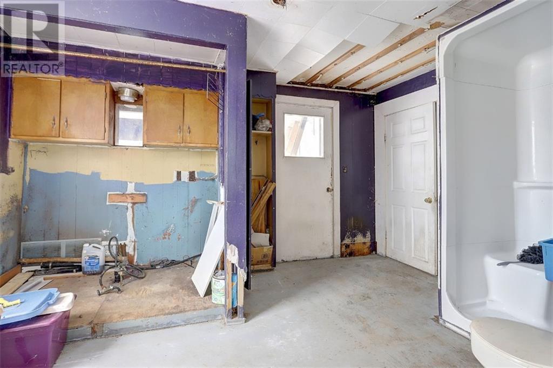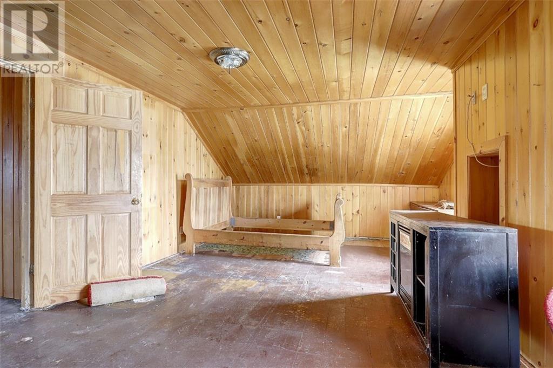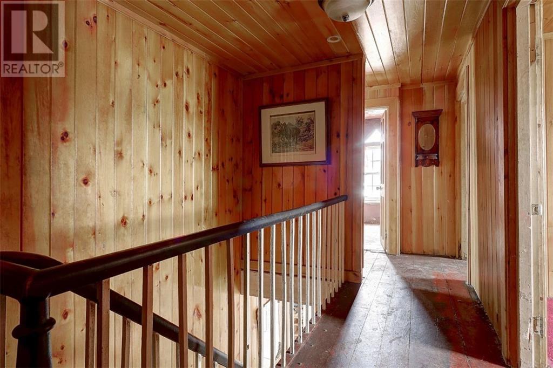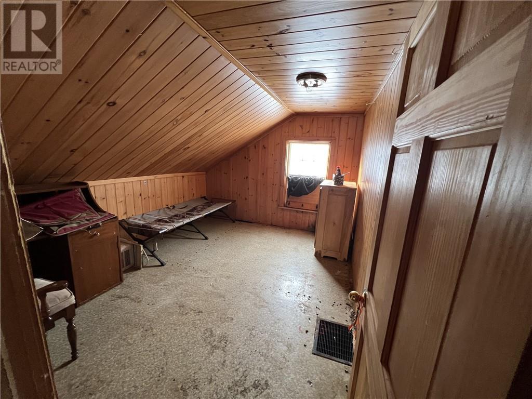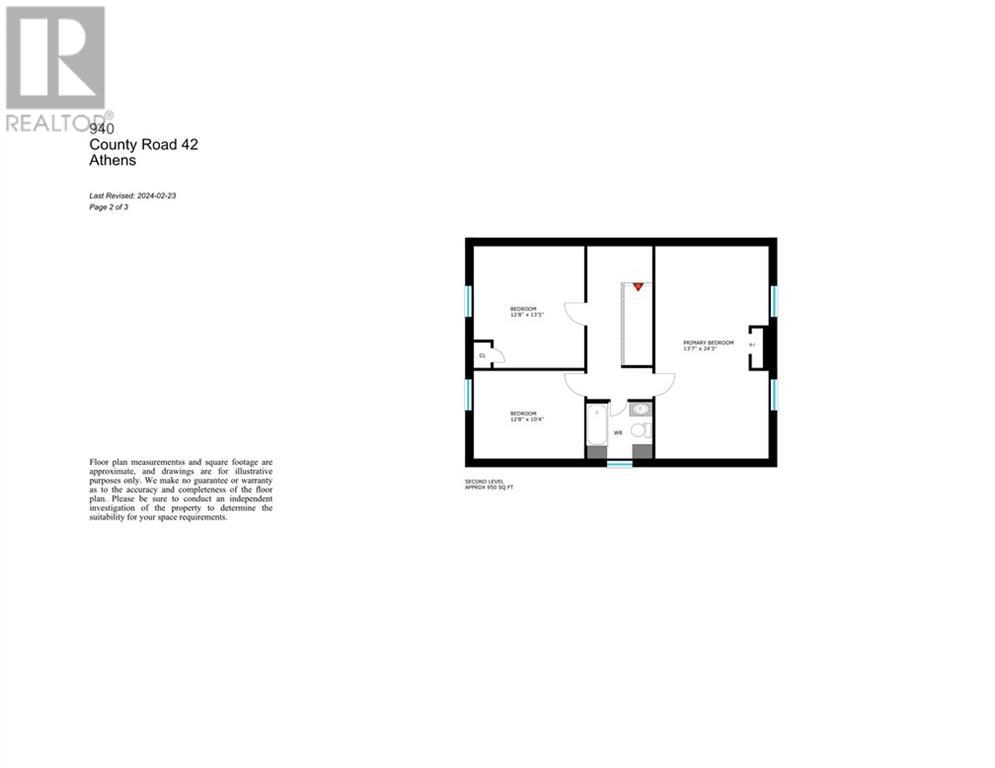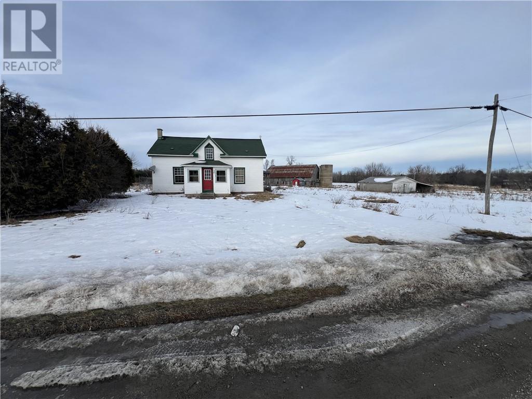LOADING
$550,000
Here is the opportunity you have been waiting for. A place to call your own, a place to grow your own food, both in the ground and on it. Room for gardens and a barn for animals too. With some hard work and imagination this could be the place you have been dreaming of. This property features a 3 bedroom, 2 bathroom house, with a detached garage and a large barn. Property of just over 80 acres, in 2 townships and 3 separate pieces, nearly 1700 feet of road frontage on County Rd 42 and bordered by road allowances. It is a mix of forest and hay field and a watershed area. The house, garage & barn are on 2.3ac in Athens Twp, the other 2 pieces are 70.69ac and 8.9ac in Elizabethtown Kitley Twp. House, all buildings and property sold as is where is with no representations or warranties. Buyer to verify any land usage and severance possibilities. Minimum 24 hour irrevocable for all offers. (id:37223)
Business
| Business Type | Agriculture, Forestry, Fishing and Hunting |
| Business Sub Type | Hobby farm |
Property Details
| MLS® Number | 1375990 |
| Property Type | Agriculture |
| Neigbourhood | Athens |
| Amenities Near By | Golf Nearby |
| Easement | Unknown |
| Farm Type | Hobby Farm |
| Features | Farm Setting |
| Parking Space Total | 10 |
| Road Type | Paved Road |
| Structure | Barn |
Building
| Bathroom Total | 2 |
| Bedrooms Above Ground | 3 |
| Bedrooms Total | 3 |
| Basement Development | Unfinished |
| Basement Features | Low |
| Basement Type | Cellar (unfinished) |
| Construction Style Attachment | Detached |
| Cooling Type | None |
| Exterior Finish | Siding, Vinyl, Wood |
| Fireplace Present | Yes |
| Fireplace Total | 1 |
| Flooring Type | Mixed Flooring |
| Foundation Type | Stone |
| Heating Fuel | Wood |
| Heating Type | Other |
| Type | House |
| Utility Water | Drilled Well |
Parking
| Detached Garage | |
| Carport |
Land
| Acreage | Yes |
| Land Amenities | Golf Nearby |
| Sewer | Septic System |
| Size Irregular | 81 |
| Size Total | 81 Ac |
| Size Total Text | 81 Ac |
| Zoning Description | Residential |
Rooms
| Level | Type | Length | Width | Dimensions |
|---|---|---|---|---|
| Second Level | Primary Bedroom | 24'2" x 13'5" | ||
| Second Level | Bedroom | 12'7" x 10'4" | ||
| Second Level | Bedroom | 13'6" x 10'4" | ||
| Second Level | 3pc Bathroom | Measurements not available | ||
| Main Level | Living Room | 13'4" x 14'4" | ||
| Main Level | Family Room | 16'4" x 13'9" | ||
| Main Level | Kitchen | 13'5" x 13'5" | ||
| Main Level | Foyer | 10'0" x 6'9" | ||
| Main Level | Porch | 12'2" x 9'0" | ||
| Main Level | Laundry Room | 13'4" x 10'1" | ||
| Main Level | 4pc Bathroom | Measurements not available |
Utilities
| Electricity | Available |
https://www.realtor.ca/real-estate/26505600/940-county-road-42-road-athens-athens
Interested?
Contact us for more information
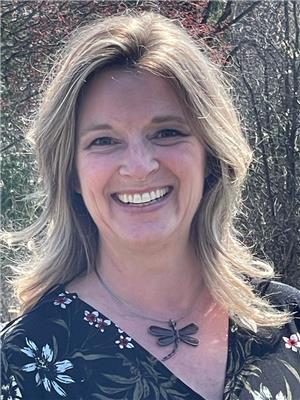
Karen Croxall
Salesperson

2a-2495 Parkedale Avenue
Brockville, Ontario K6V 3H2
(613) 345-3664
(613) 345-4253
www.discoverroyallepage.com/brockville/
Vivien Levermore
Broker
(613) 345-4253
www.discoverroyallepage.ca/
ca.linkedin.com/pub/vivienlevermore/28/153/8b

2a-2495 Parkedale Avenue
Brockville, Ontario K6V 3H2
(613) 345-3664
(613) 345-4253
www.discoverroyallepage.com/brockville/
No Favourites Found

The trademarks REALTOR®, REALTORS®, and the REALTOR® logo are controlled by The Canadian Real Estate Association (CREA) and identify real estate professionals who are members of CREA. The trademarks MLS®, Multiple Listing Service® and the associated logos are owned by The Canadian Real Estate Association (CREA) and identify the quality of services provided by real estate professionals who are members of CREA. The trademark DDF® is owned by The Canadian Real Estate Association (CREA) and identifies CREA's Data Distribution Facility (DDF®)
February 24 2024 12:10:03
Rideau - St. Lawrence Real Estate Board
Royal LePage Proalliance Realty


