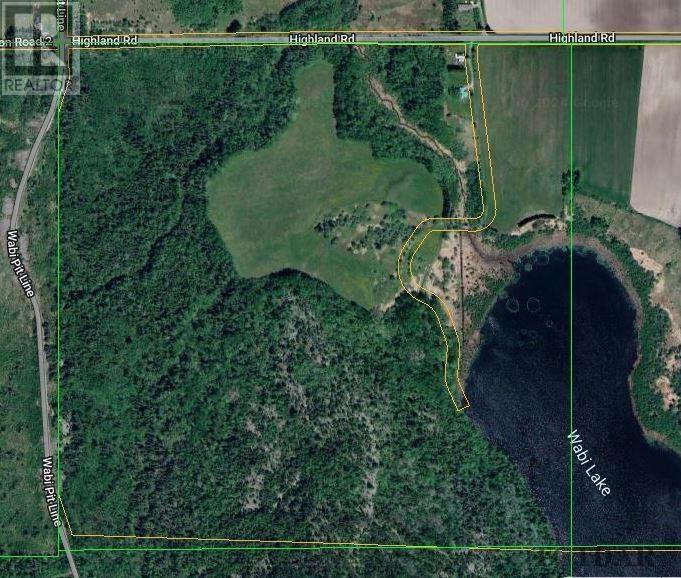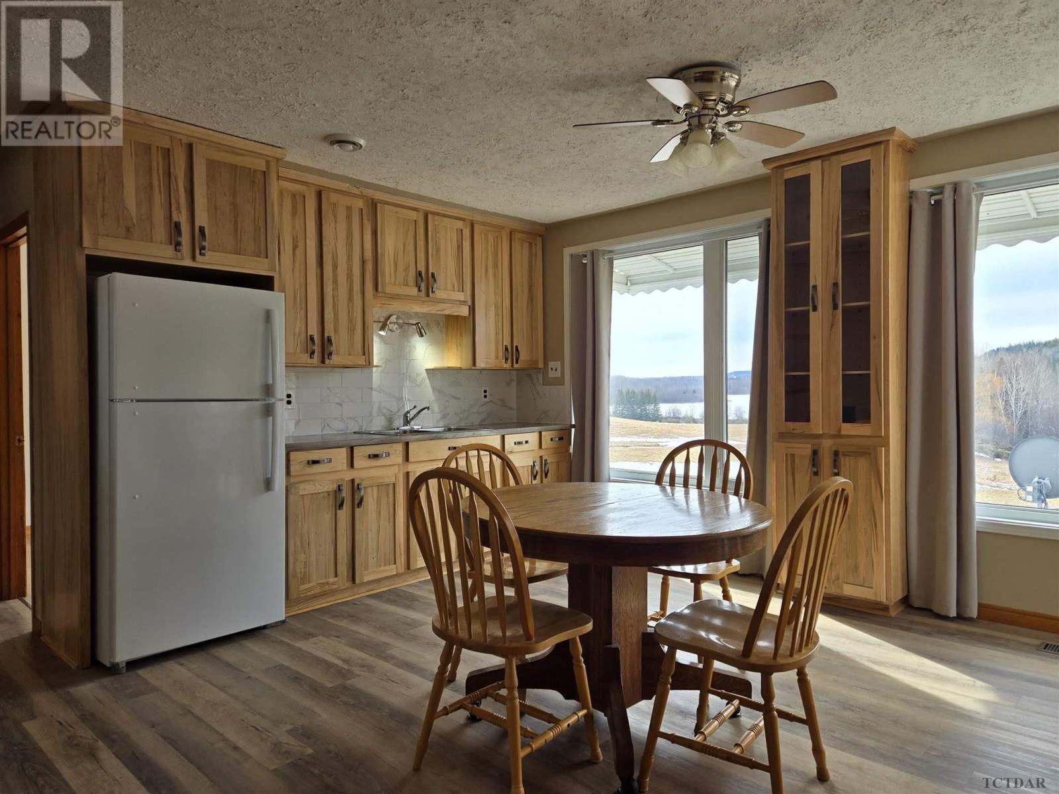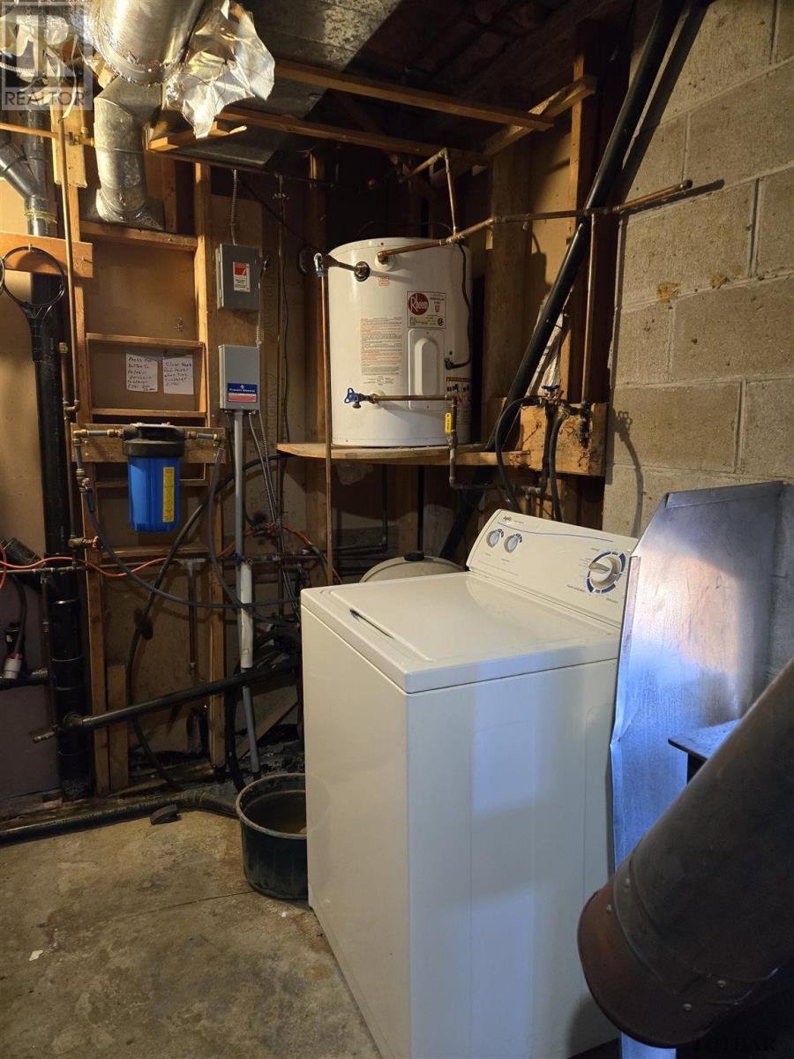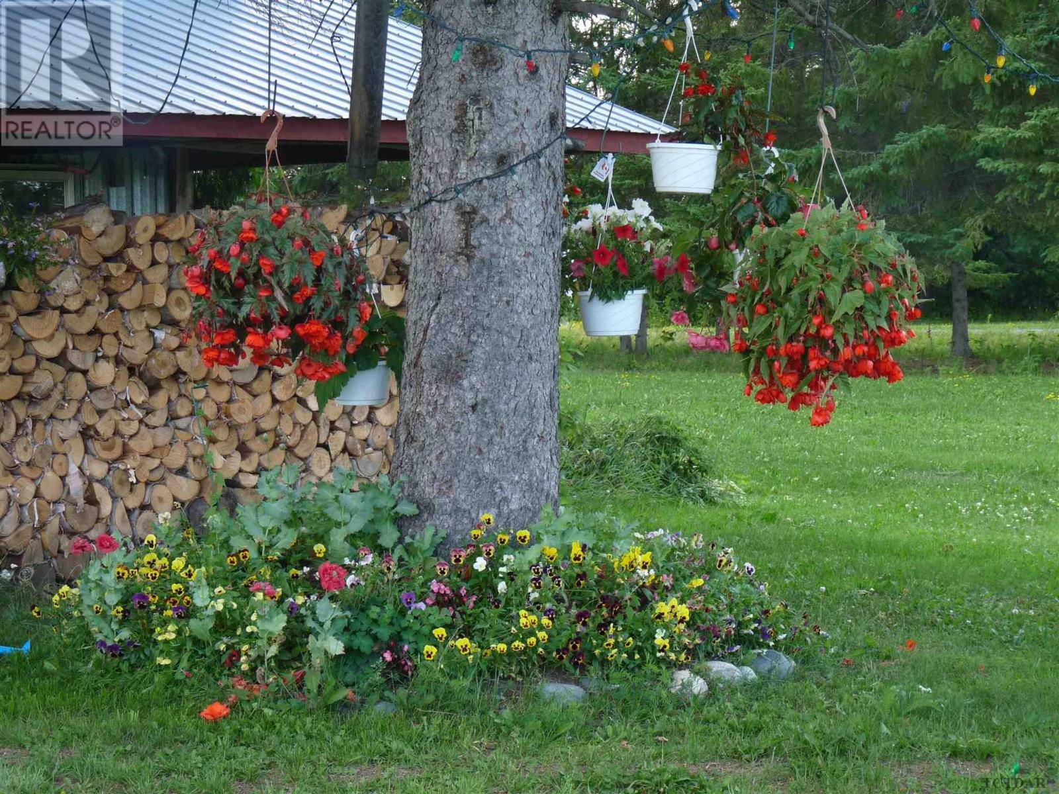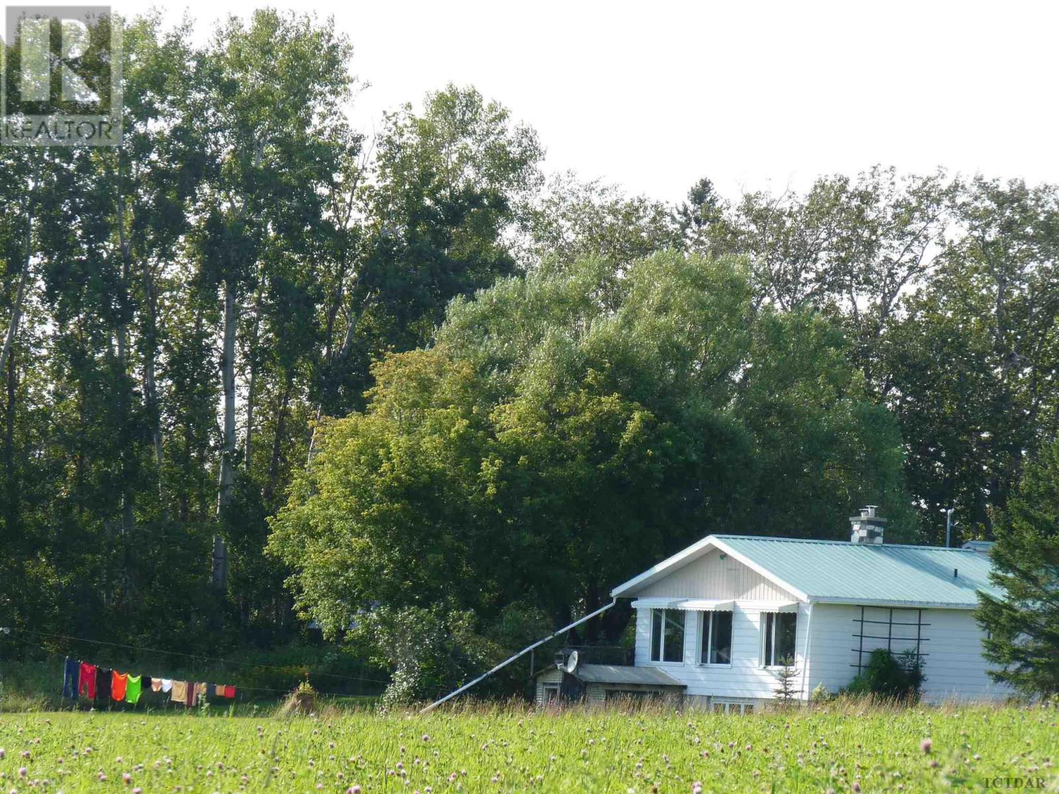LOADING
$625,000
This well-maintained bungalow offers the perfect retreat for nature enthusiasts or anyone seeking a hobby farm with a quiet rural lifestyle. It has a stunning view of an almost private Wabi Lake, is spring-fed and contains fresh pike. Ideal 164-acre hobby farm, some cleared and some tilled (no documents available), located on Wabi Lake, with the only road access to the lake, featuring an excellent lookout on the property from the mountain. The property consists of bush/trees and cleared. The south-facing solar-assisted home is well insulated with a large family room in a dry basement. The wood stove and wood room assist with the electric forced air heating expenses (check out the hydro bill - it's very reasonable). The main level flooring and kitchen are newly updated (Craig Custom Cabinets), with two full bathrooms, a steel roof, a drilled well, new windows (2002), a deck, and tile drainage around the foundation parameter, complete with a convenient single car garage. The old farmhouse might be an excellent workshop for the right-minded buyer, but it is unsafe to enter at this point. (id:37223)
Property Details
| MLS® Number | TM240646 |
| Property Type | Agriculture |
| Community Name | Kerns Township |
| Farm Type | Cash Crop |
| Structure | Deck |
| Water Front Name | Wabi Lake |
| Water Front Type | Waterfront |
Building
| Bathroom Total | 2 |
| Bedrooms Above Ground | 2 |
| Bedrooms Total | 2 |
| Age | Over 26 Years |
| Appliances | Microwave Built-in |
| Architectural Style | Bungalow |
| Basement Development | Partially Finished |
| Basement Type | Partial (partially Finished) |
| Cooling Type | Air Exchanger |
| Heating Fuel | Electric, Wood |
| Heating Type | Forced Air |
| Stories Total | 1 |
| Size Interior | 1099 |
| Utility Water | Drilled Well |
Parking
| Garage | |
| Attached Garage | |
| Gravel |
Land
| Acreage | Yes |
| Sewer | Septic System |
| Size Frontage | 2705.0000 |
| Size Irregular | 165 |
| Size Total | 165 Ac|100+ Acres |
| Size Total Text | 165 Ac|100+ Acres |
Rooms
| Level | Type | Length | Width | Dimensions |
|---|---|---|---|---|
| Basement | Recreation Room | 22'7 X 12'10 | ||
| Basement | Bathroom | 3 pc | ||
| Basement | Utility Room | 8'7 X 17'6 | ||
| Main Level | Foyer | 23'2 X 9'8 | ||
| Main Level | Kitchen | Measurements not available | ||
| Main Level | Bedroom | 13'7 X 14' | ||
| Main Level | Bedroom | 8'10 X 14'7 | ||
| Main Level | Bathroom | 4 pc |
Utilities
| Electricity | Available |
| Telephone | Available |
https://www.realtor.ca/real-estate/26720656/906256-highland-rd-kerns-township-kerns-township
Interested?
Contact us for more information
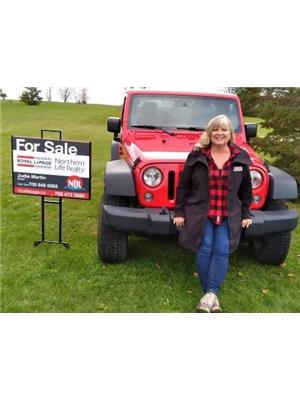
Judie Martin
Broker
www.northernlifestyleforsale.com/
117 Chippewa Street West
North Bay, Ontario P1B 6G3
No Favourites Found

The trademarks REALTOR®, REALTORS®, and the REALTOR® logo are controlled by The Canadian Real Estate Association (CREA) and identify real estate professionals who are members of CREA. The trademarks MLS®, Multiple Listing Service® and the associated logos are owned by The Canadian Real Estate Association (CREA) and identify the quality of services provided by real estate professionals who are members of CREA. The trademark DDF® is owned by The Canadian Real Estate Association (CREA) and identifies CREA's Data Distribution Facility (DDF®)
April 08 2024 08:50:14
Timmins, Cochrane & Timiskaming District Association of REALTORS®
Royal LePage Northern Life Realty, Brokerage








