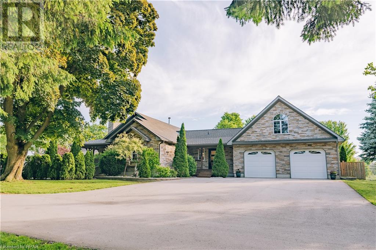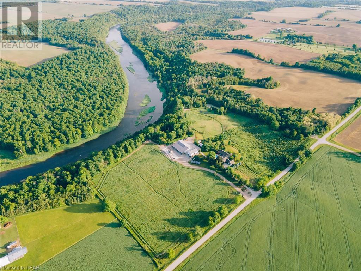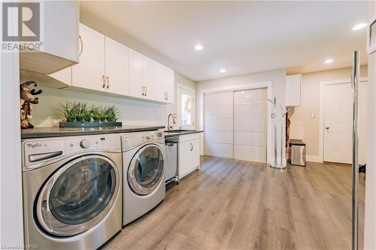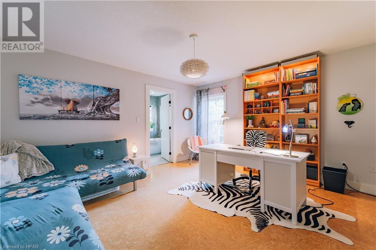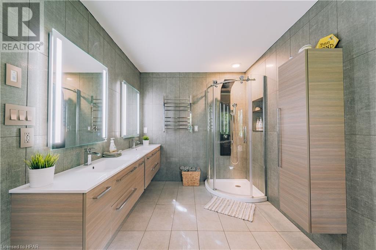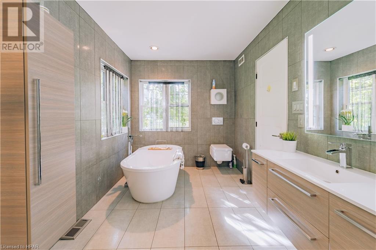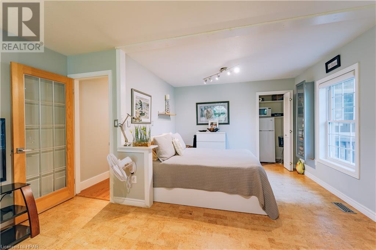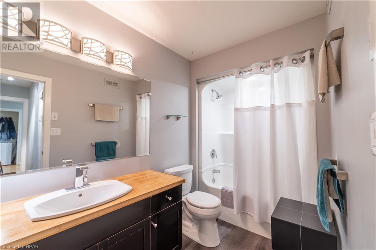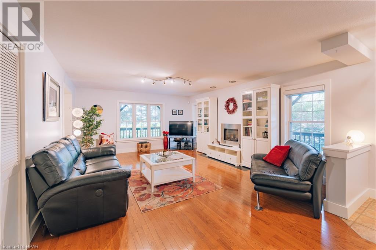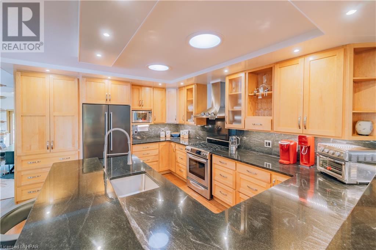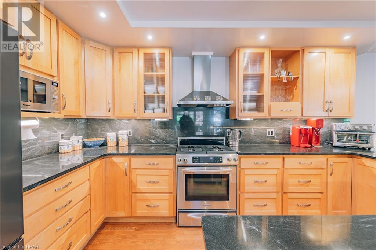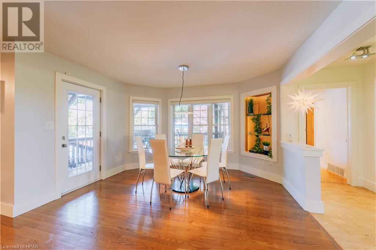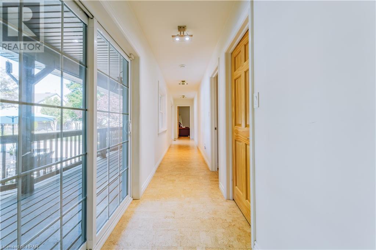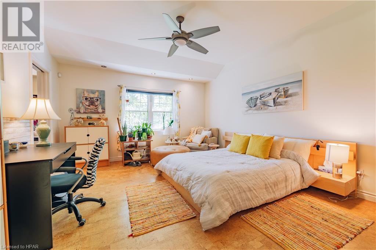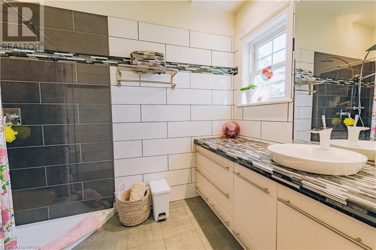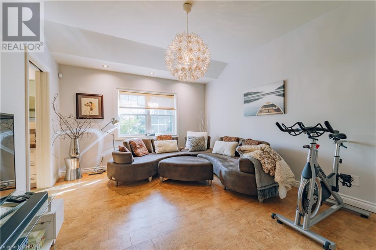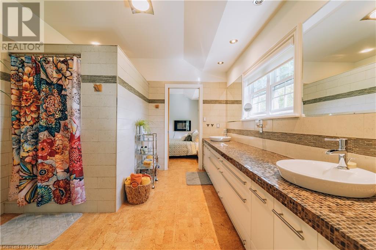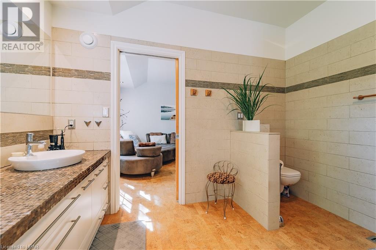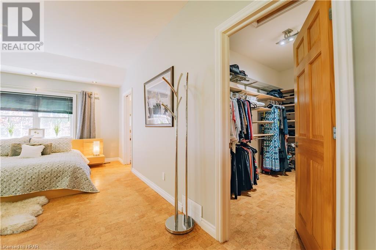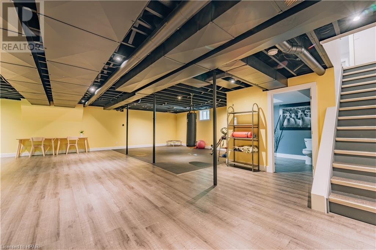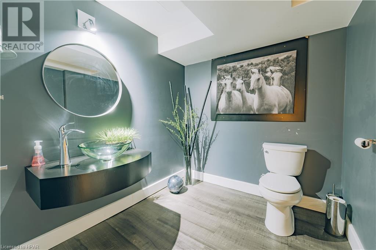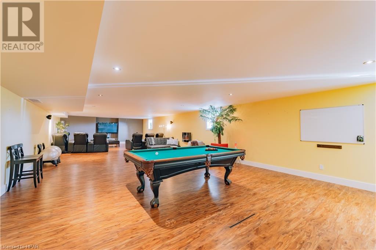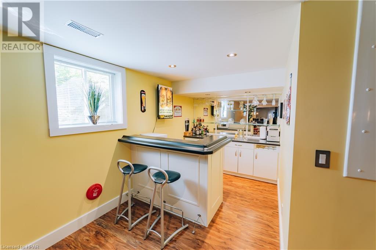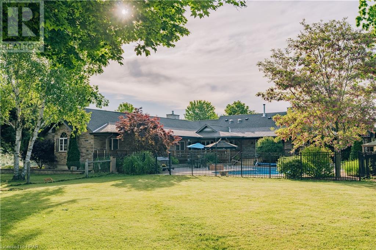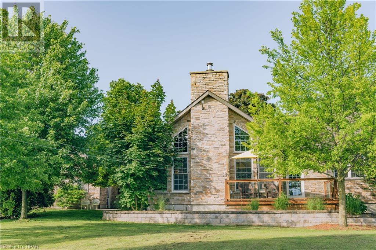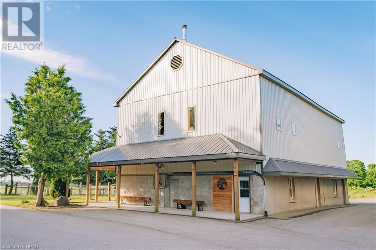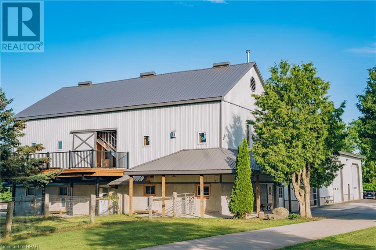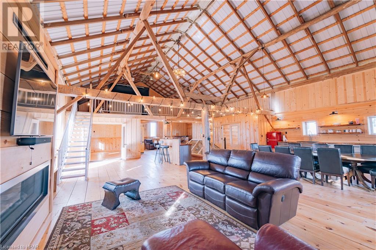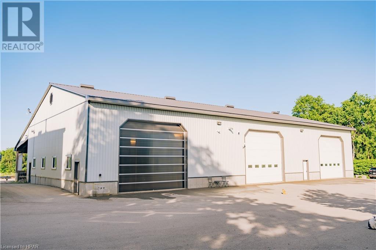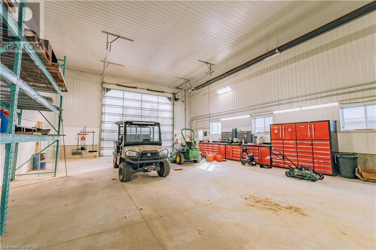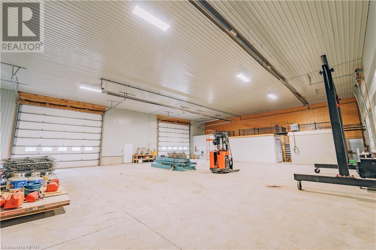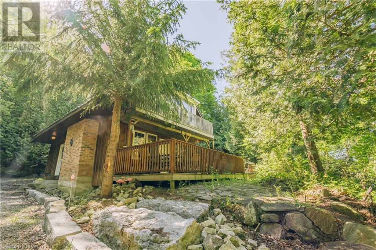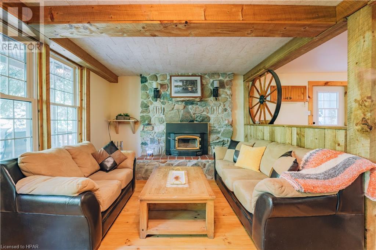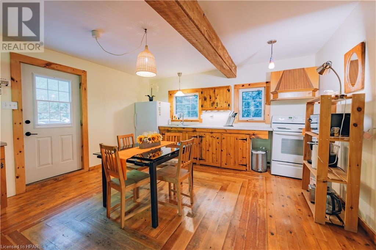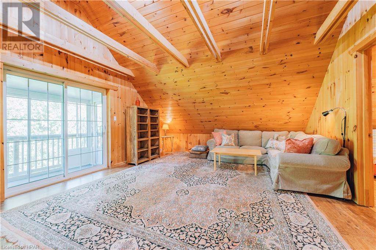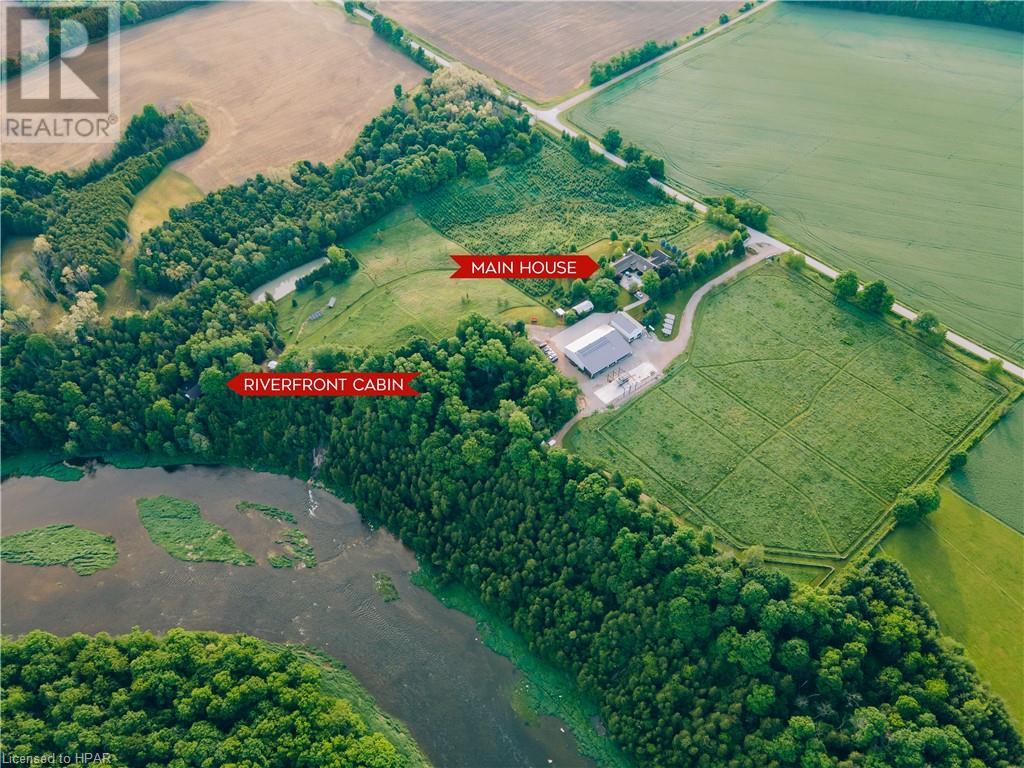LOADING
$2,750,000
Presenting to you 81019 Maitland Line, a luxury country estate, perfectly situated on over 30 acres including over 1600 feet of riverfront along the Maitland River. This property will leave you wanting for nothing & allow you to enjoy your dream of country living at its best. Starting with the 4200 sq ft Main house that includes 5 bedrooms & 5 baths, living room, kitchen with dining area overlooking the back yard oasis and a Great room that will impress you with its spectacular view of the countryside, the floor to ceiling fireplace & leather flooring. The lower level provides the ultimate space for more fun and fitness with an exercise area & the ultimate rec room with a wet bar. Options of where to entertain your guests does not stop here. There is also the back yard which offers you an inground salt water pool & hot tub. There is an attached 2 car garage (w/ Tesla charger) and a beautiful loft suite built above. The main floor of the barn has been renovated & will be appreciated by dog lovers with the perfect set up for grooming and boarding. The second floor of the barn is absolutely stunning and provides great space for work or play and the beautiful balcony off this floor that overlooks the fields. The driveshed (62'x108') is fully insulated w/ 3 bay doors. Last but not least, the most adorable cabin retreat on the river awaits you, this 2 bedroom, 4 season cozy cabin is the perfect getaway only a golf cart ride away. This truly is a one of a kind property. (id:37223)
Property Details
| MLS® Number | 40532931 |
| Property Type | Agriculture |
| Amenities Near By | Golf Nearby |
| Communication Type | Internet Access |
| Community Features | School Bus |
| Equipment Type | Propane Tank |
| Farm Type | Hobby Farm |
| Features | Conservation/green Belt, Wet Bar, In-law Suite |
| Parking Space Total | 12 |
| Pool Type | Inground Pool |
| Rental Equipment Type | Propane Tank |
| Structure | Workshop, Shed, Barn |
| Water Front Name | Maitland River |
| Water Front Type | Waterfront On River |
Building
| Bathroom Total | 5 |
| Bedrooms Above Ground | 5 |
| Bedrooms Total | 5 |
| Appliances | Dishwasher, Dryer, Refrigerator, Wet Bar, Washer, Range - Gas, Microwave Built-in, Gas Stove(s), Window Coverings, Garage Door Opener, Hot Tub |
| Architectural Style | Bungalow |
| Basement Development | Finished |
| Basement Type | Full (finished) |
| Constructed Date | 2003 |
| Cooling Type | Central Air Conditioning |
| Exterior Finish | Brick, Stone |
| Fire Protection | Alarm System |
| Fireplace Fuel | Propane,wood |
| Fireplace Present | Yes |
| Fireplace Total | 3 |
| Fireplace Type | Insert,other - See Remarks,other - See Remarks |
| Foundation Type | Poured Concrete |
| Half Bath Total | 1 |
| Heating Fuel | Propane |
| Heating Type | Forced Air |
| Stories Total | 1 |
| Size Interior | 4264 |
| Utility Water | Drilled Well |
Parking
| Attached Garage |
Land
| Access Type | Road Access |
| Acreage | Yes |
| Fence Type | Partially Fenced |
| Land Amenities | Golf Nearby |
| Sewer | Septic System |
| Size Irregular | 36.141 |
| Size Total | 36.141 Ac|25 - 50 Acres |
| Size Total Text | 36.141 Ac|25 - 50 Acres |
| Surface Water | River/stream |
| Zoning Description | Ag1, Ne2-1 |
Rooms
| Level | Type | Length | Width | Dimensions |
|---|---|---|---|---|
| Lower Level | Recreation Room | 63'0'' x 21'0'' | ||
| Lower Level | 2pc Bathroom | Measurements not available | ||
| Lower Level | Exercise Room | 32'0'' x 29'0'' | ||
| Main Level | Great Room | 27'0'' x 25'6'' | ||
| Main Level | Kitchen | 18'0'' x 15'0'' | ||
| Main Level | Dining Room | 10'3'' x 13'3'' | ||
| Main Level | Living Room | 32'0'' x 15'0'' | ||
| Main Level | Bedroom | 15'8'' x 12'7'' | ||
| Main Level | 3pc Bathroom | Measurements not available | ||
| Main Level | Primary Bedroom | 22'0'' x 13'6'' | ||
| Main Level | 3pc Bathroom | Measurements not available | ||
| Main Level | Bedroom | 17'7'' x 13'5'' | ||
| Main Level | 4pc Bathroom | Measurements not available | ||
| Main Level | Bedroom | 18'0'' x 14'8'' | ||
| Main Level | 4pc Bathroom | Measurements not available | ||
| Main Level | Bedroom | 14'6'' x 13'0'' | ||
| Main Level | Laundry Room | 16'5'' x 13'0'' |
Utilities
| Electricity | Available |
| Telephone | Available |
https://www.realtor.ca/real-estate/26444751/81019-maitland-line-central-huron
Interested?
Contact us for more information
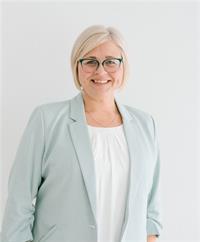
Laura Herman
Salesperson
https://www.goderichandareahomes.com/
https://www.facebook.com/laurahermanrealtor
https://www.instagram.com/lauraherman_realtor/

Branch: 138 Courthouse Sq
Goderich, Ontario N7A 1M9
(519) 524-1175
www.coldwellbankerfc.com/

Donald Rivers
Broker of Record
https://www.goderichandareahomes.com/
www.facebook.com/donnyrivers.realestate
https://www.instagram.com/donny.rivers/

Branch: 138 Courthouse Sq
Goderich, Ontario N7A 1M9
(519) 524-1175
www.coldwellbankerfc.com/
No Favourites Found

The trademarks REALTOR®, REALTORS®, and the REALTOR® logo are controlled by The Canadian Real Estate Association (CREA) and identify real estate professionals who are members of CREA. The trademarks MLS®, Multiple Listing Service® and the associated logos are owned by The Canadian Real Estate Association (CREA) and identify the quality of services provided by real estate professionals who are members of CREA. The trademark DDF® is owned by The Canadian Real Estate Association (CREA) and identifies CREA's Data Distribution Facility (DDF®)
April 02 2024 05:29:15
Huron Perth Association of REALTORS®
Coldwell Banker All Points-Fcr, (God) Brokerage


