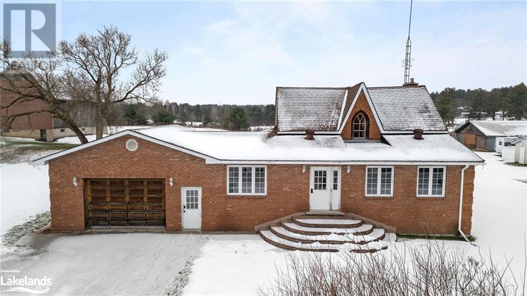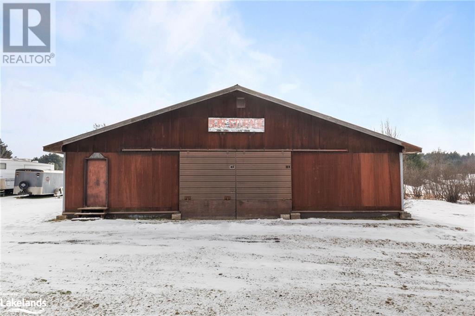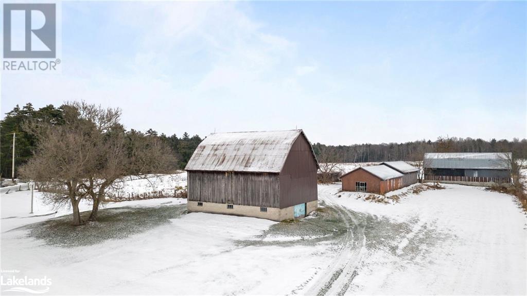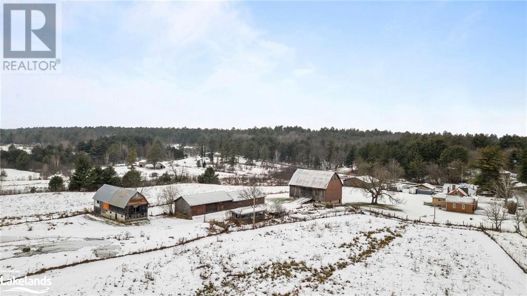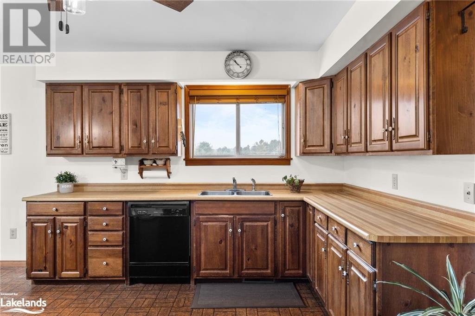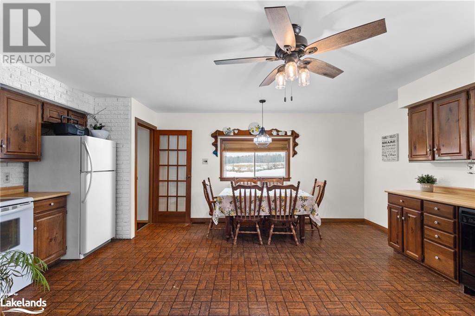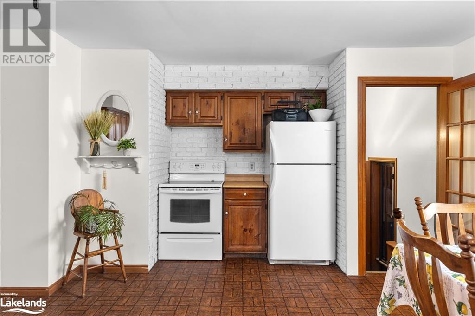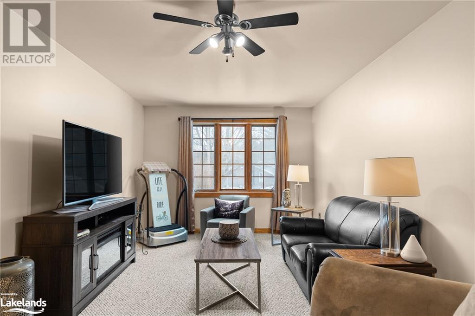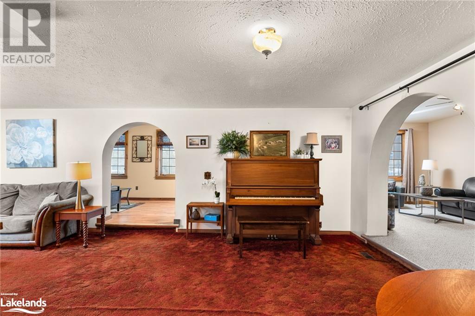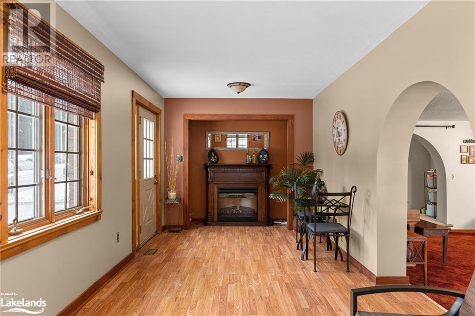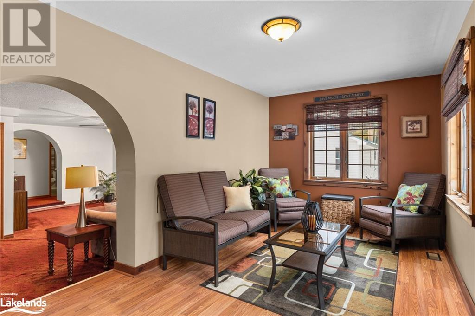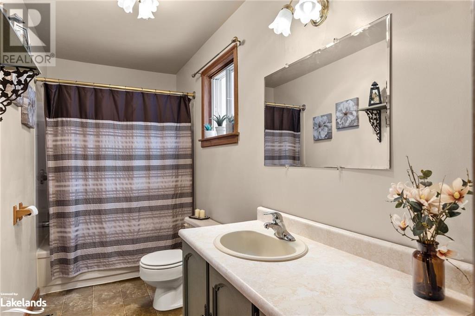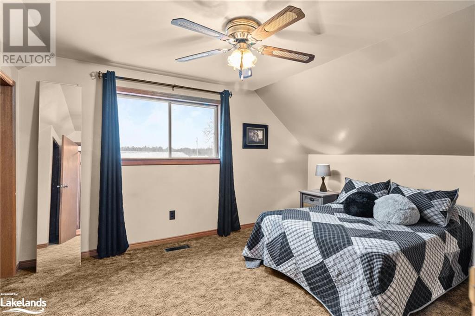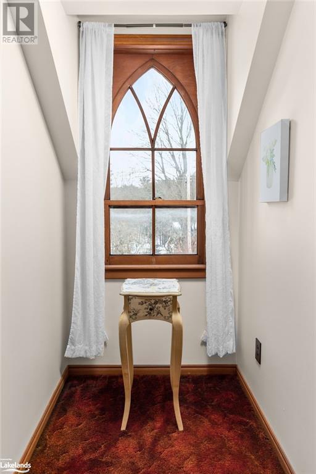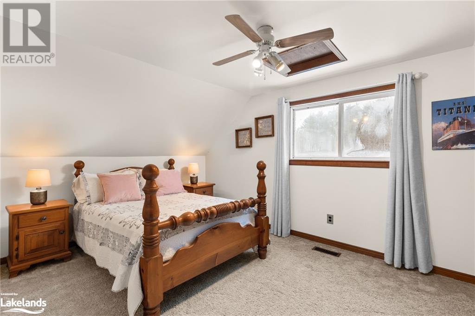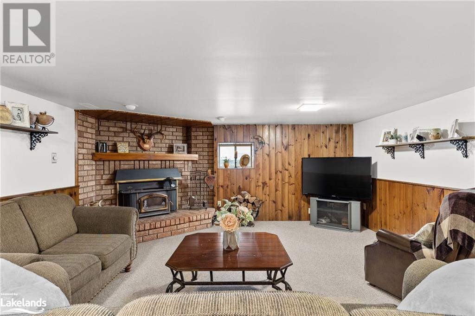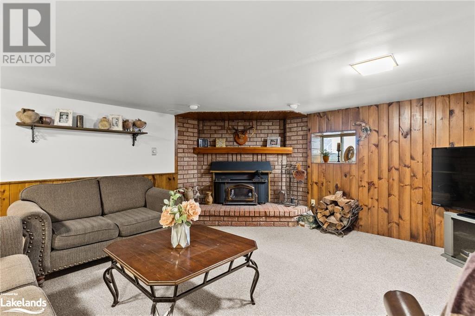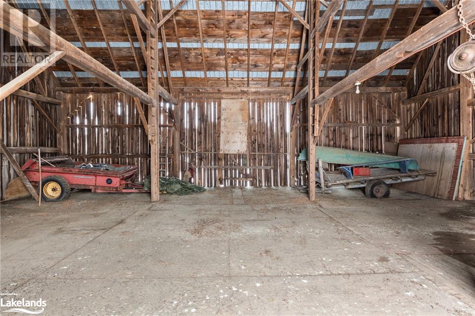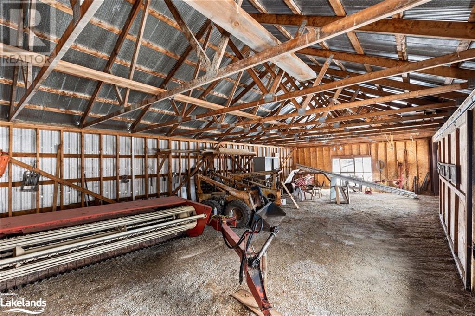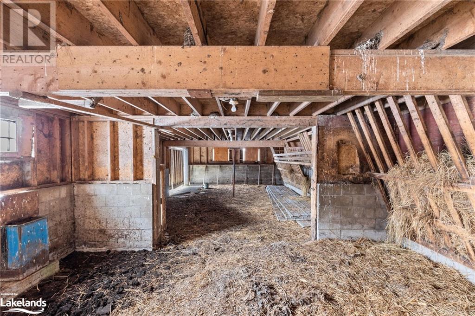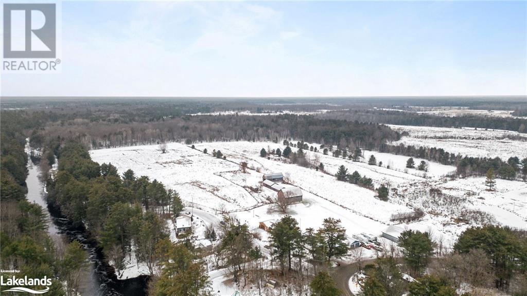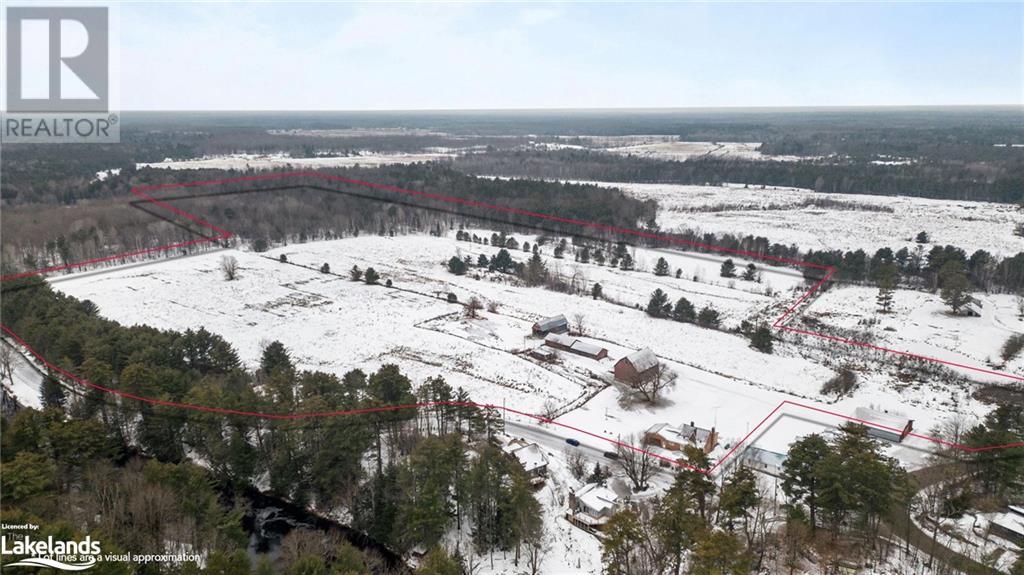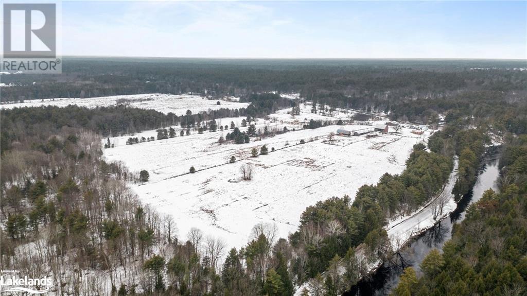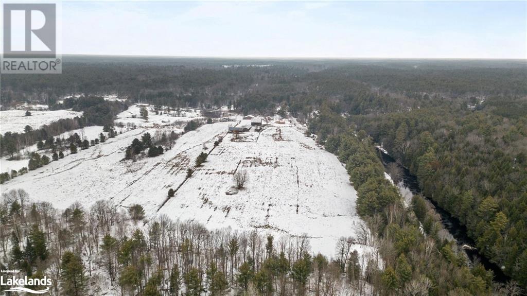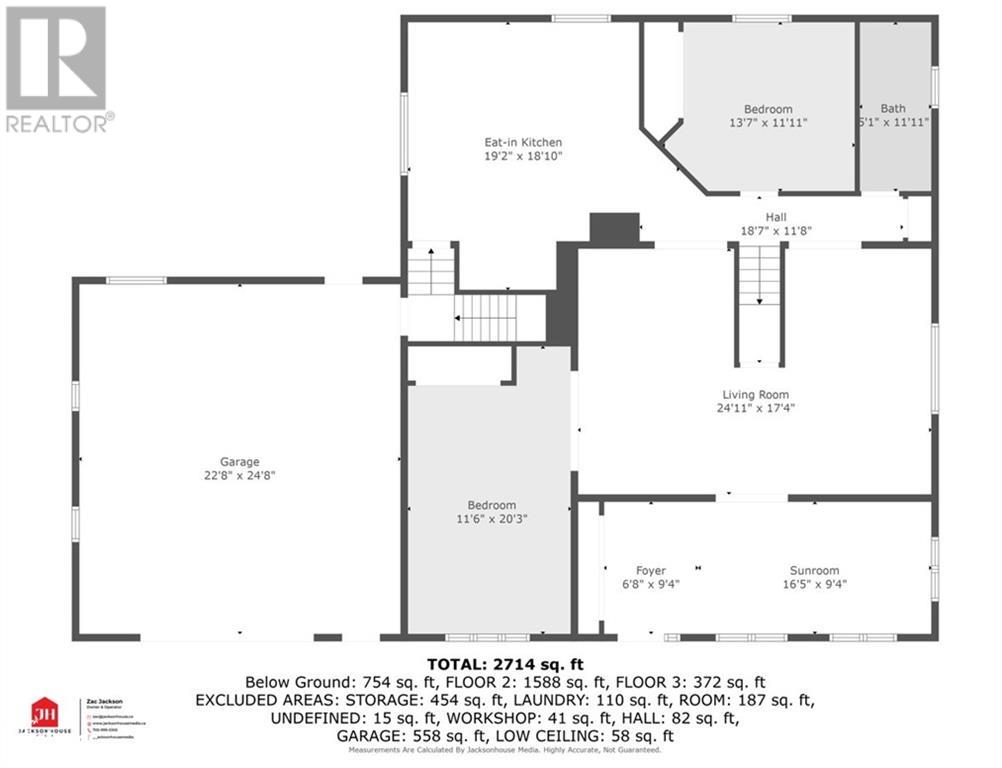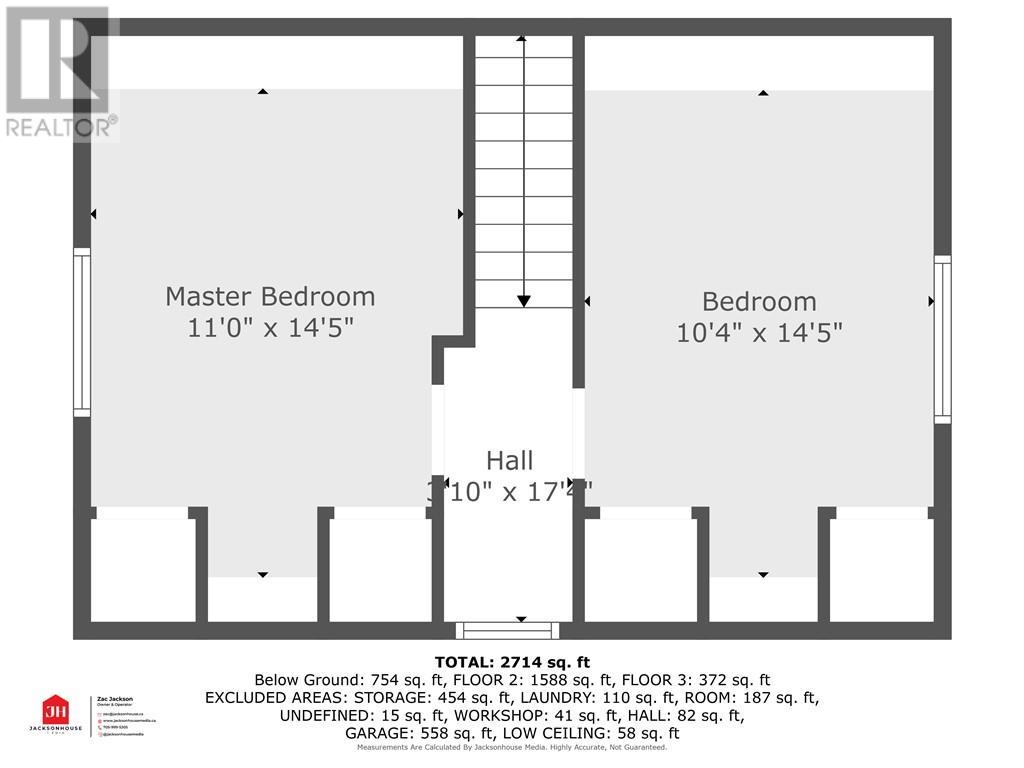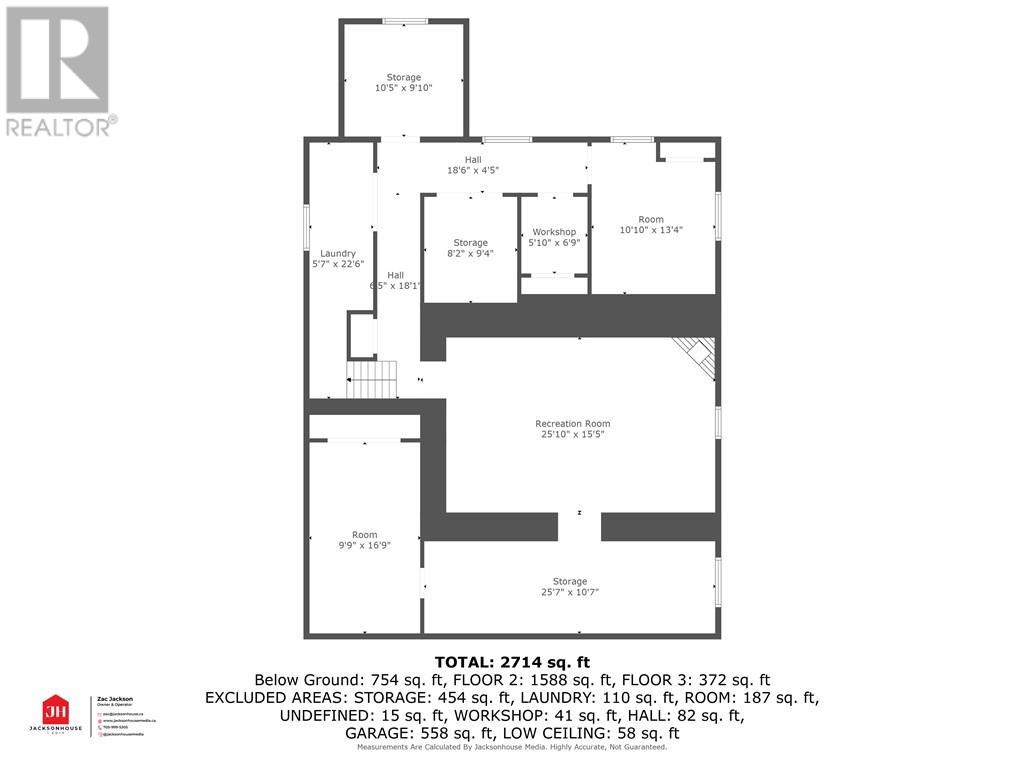LOADING
$995,000
Live off the land lifestyle! Welcome to this 4 bed & 1 bath home on 66 acres! The Black River is across the road and your are in close proximity to charming Cooper's Falls, just minutes from the heart of Washago! If you love the idea of having land, a barn and various outbuildings - this may be a good opportunity! Possibility to create an In-Law Suite with a separate entrance. Or if you need 2 more bedrooms, a little finishing work will have this house up to 6 bedrooms - lots of room for everyone. Plenty of storage buildings and barns for vehicles, tools, to create workshops, or to have a hobby farm! This family home offers the chance to add your own personal touch to transform what is already here. Zoning is Rural (RU) and partial H-2 (Hamlet). Potential uses include Farm, second dwelling on a farm, Garden Suite, Kennel, small scale industrial, commercial and institutional use (including garden centre, vet clinic, farm market, lumber yard...), individual care facility, lodging or boarding house and also Home Occupation, Bed and Breakfast, Accessory Dwelling, Active Recreation, Passive Recreation, Retail Commercial Establishment, Personal Service Establishment, Eating Establishment, Place of Assembly, Place of Worship, Day Nursery, School, Library, Museum, even a Fur Farm! Don't miss this unique opportunity! (id:37223)
Property Details
| MLS® Number | 40529307 |
| Property Type | Agriculture |
| Community Features | School Bus |
| Farm Type | Hobby Farm |
| Parking Space Total | 6 |
| Structure | Shed, Barn |
Building
| Bathroom Total | 1 |
| Bedrooms Above Ground | 4 |
| Bedrooms Total | 4 |
| Appliances | Dishwasher, Dryer, Refrigerator, Stove, Washer |
| Basement Development | Partially Finished |
| Basement Type | Full (partially Finished) |
| Construction Material | Wood Frame |
| Cooling Type | Central Air Conditioning |
| Exterior Finish | Brick, Wood |
| Fireplace Fuel | Wood |
| Fireplace Present | Yes |
| Fireplace Total | 1 |
| Fireplace Type | Stove |
| Foundation Type | Block |
| Heating Fuel | Propane |
| Heating Type | Forced Air, Stove |
| Stories Total | 2 |
| Size Interior | 2714 |
| Utility Water | Dug Well |
Parking
| Attached Garage |
Land
| Acreage | Yes |
| Sewer | Septic System |
| Size Total Text | 50 - 100 Acres |
| Zoning Description | Ru |
Rooms
| Level | Type | Length | Width | Dimensions |
|---|---|---|---|---|
| Second Level | Bedroom | 10'4'' x 14'5'' | ||
| Second Level | Bedroom | 11'0'' x 14'5'' | ||
| Lower Level | Workshop | 5'10'' x 6'9'' | ||
| Lower Level | Laundry Room | 5'7'' x 22'6'' | ||
| Lower Level | Family Room | 25'10'' x 15'5'' | ||
| Main Level | Bedroom | 11'6'' x 20'3'' | ||
| Main Level | 4pc Bathroom | 5'1'' x 11'11'' | ||
| Main Level | Primary Bedroom | 13'7'' x 11'11'' | ||
| Main Level | Sunroom | 23'3'' x 9'4'' | ||
| Main Level | Living Room | 24'11'' x 17'4'' | ||
| Main Level | Eat In Kitchen | 19'2'' x 18'10'' |
https://www.realtor.ca/real-estate/26433476/8096-kings-river-road-washago
Interested?
Contact us for more information
Sarah J. Stevens
Salesperson
255 King Street, Unit B
Midland, Ontario L4R 3M8
(705) 720-2200
(705) 733-2200
No Favourites Found

The trademarks REALTOR®, REALTORS®, and the REALTOR® logo are controlled by The Canadian Real Estate Association (CREA) and identify real estate professionals who are members of CREA. The trademarks MLS®, Multiple Listing Service® and the associated logos are owned by The Canadian Real Estate Association (CREA) and identify the quality of services provided by real estate professionals who are members of CREA. The trademark DDF® is owned by The Canadian Real Estate Association (CREA) and identifies CREA's Data Distribution Facility (DDF®)
April 02 2024 05:34:55
Muskoka Haliburton Orillia – The Lakelands Association of REALTORS®
Keller Williams Experience Realty, Brokerage (Unit B)


