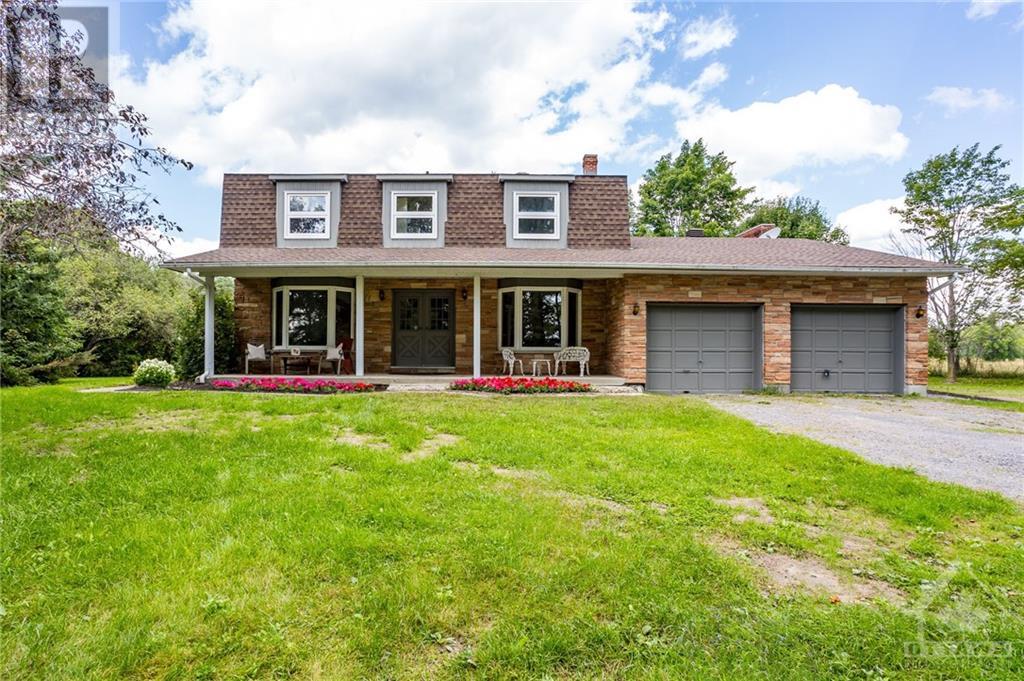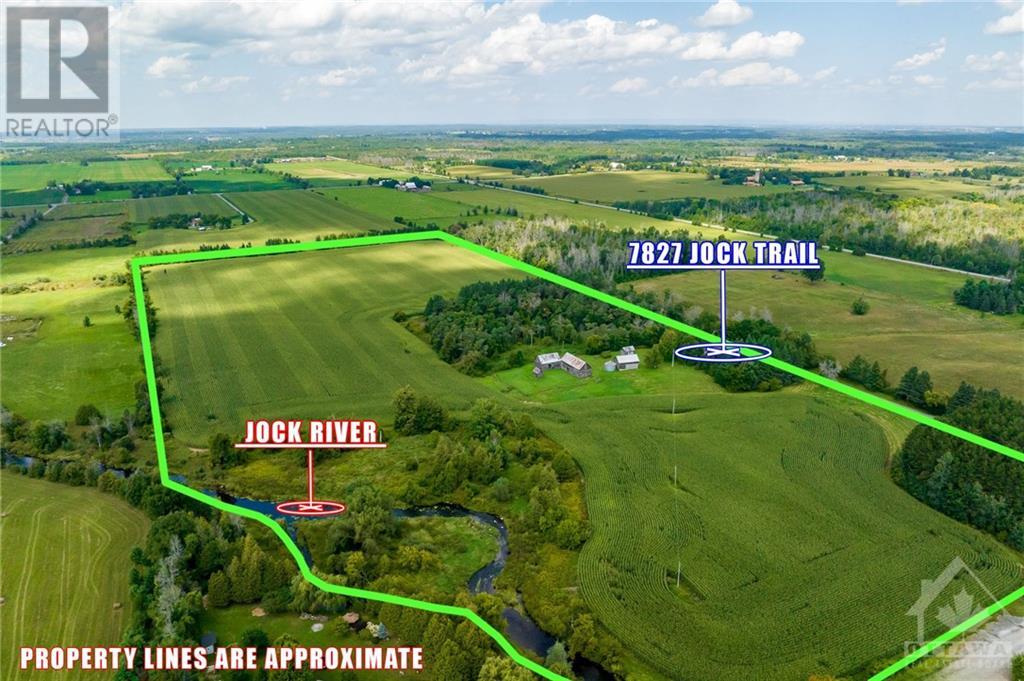LOADING
$1,099,900
Fantastic opportunity for country living! This approx 48 acre farm has endless potential with a variety of uses available. Set well back off the road and surrounded by trees sits the gorgeous 2-storey home with 4 spacious bedrooms and 2.5 bathrooms. Enjoy classic bay windows in the sitting room and dining area that allow plenty of natural light to flow through the home. The eat-in kitchen is large and bright with a walk out to the side yard, plenty of counter space and an abundance of storage! Enjoy family nights in the oversized family room featuring a walk out to the backyard and wood burning fireplace for the cooler months. When spring arrives sit on the porch and listen to the River flow! Five great outbuildings and 45 acres of tile drained land are perfect for your farming needs. Pride of ownership is reflected throughout this entire property and needs to be seen to be appreciated. Also listed under "Residential" as MLS#1358797. (id:37223)
Business
| Business Type | Other |
| Business Sub Type | Other |
Property Details
| MLS® Number | 1355263 |
| Property Type | Agriculture |
| Neigbourhood | Jock Trail |
| Amenities Near By | Golf Nearby, Water Nearby |
| Farm Type | Other |
| Features | Acreage, Open Space, Farm Setting |
| Parking Space Total | 8 |
| Structure | Barn |
Building
| Bathroom Total | 3 |
| Bedrooms Above Ground | 4 |
| Bedrooms Total | 4 |
| Appliances | Refrigerator, Dishwasher, Dryer, Freezer, Stove, Washer, Blinds |
| Basement Development | Unfinished |
| Basement Type | Full (unfinished) |
| Constructed Date | 1978 |
| Cooling Type | Central Air Conditioning |
| Exterior Finish | Brick |
| Fireplace Present | Yes |
| Fireplace Total | 1 |
| Fixture | Drapes/window Coverings |
| Flooring Type | Mixed Flooring |
| Foundation Type | Poured Concrete |
| Half Bath Total | 1 |
| Heating Fuel | Electric |
| Heating Type | Forced Air |
| Stories Total | 2 |
| Utility Water | Drilled Well |
Parking
| Attached Garage |
Land
| Acreage | Yes |
| Land Amenities | Golf Nearby, Water Nearby |
| Sewer | Septic System |
| Size Irregular | 48 |
| Size Total | 48 Ac |
| Size Total Text | 48 Ac |
| Zoning Description | Ag2 |
Rooms
| Level | Type | Length | Width | Dimensions |
|---|---|---|---|---|
| Second Level | Bedroom | 12'11" x 13'5" | ||
| Second Level | Bedroom | 11'3" x 9'8" | ||
| Second Level | 3pc Bathroom | 7'10" x 8'0" | ||
| Second Level | Bedroom | 12'4" x 10'7" | ||
| Second Level | Primary Bedroom | 15'0" x 12'3" | ||
| Second Level | 3pc Ensuite Bath | 7'4" x 6'10" | ||
| Main Level | Sitting Room | 12'11" x 14'0" | ||
| Main Level | Dining Room | 12'5" x 10'0" | ||
| Main Level | Kitchen | 16'5" x 12'10" | ||
| Main Level | 2pc Bathroom | 5'2" x 4'11" | ||
| Main Level | Living Room | 33'4" x 11'10" |
https://www.realtor.ca/real-estate/26002949/7827-jock-trail-richmond-jock-trail
Interested?
Contact us for more information

Erin Phillips
Salesperson
phillipsandco.ca/

555 Legget Drive
Kanata, Ontario K2K 2X3
(613) 270-8200
(613) 270-0463
www.teamrealty.ca
No Favourites Found

The trademarks REALTOR®, REALTORS®, and the REALTOR® logo are controlled by The Canadian Real Estate Association (CREA) and identify real estate professionals who are members of CREA. The trademarks MLS®, Multiple Listing Service® and the associated logos are owned by The Canadian Real Estate Association (CREA) and identify the quality of services provided by real estate professionals who are members of CREA. The trademark DDF® is owned by The Canadian Real Estate Association (CREA) and identifies CREA's Data Distribution Facility (DDF®)
February 26 2024 04:12:50
Ottawa Real Estate Board
Royal LePage Team Realty
































