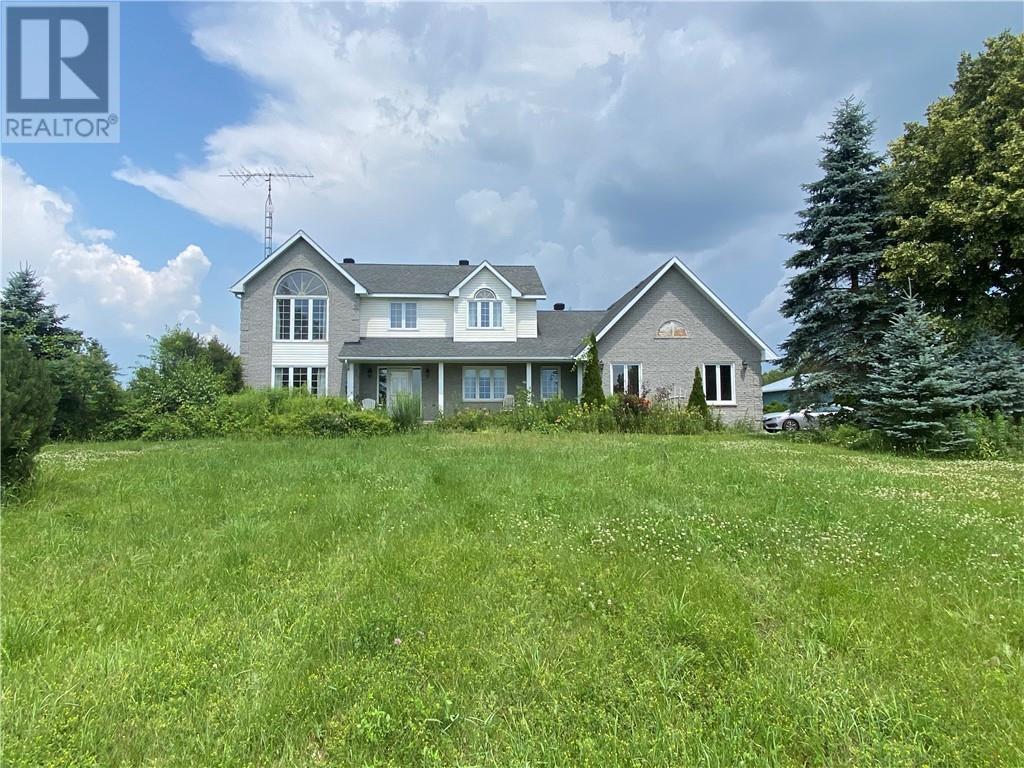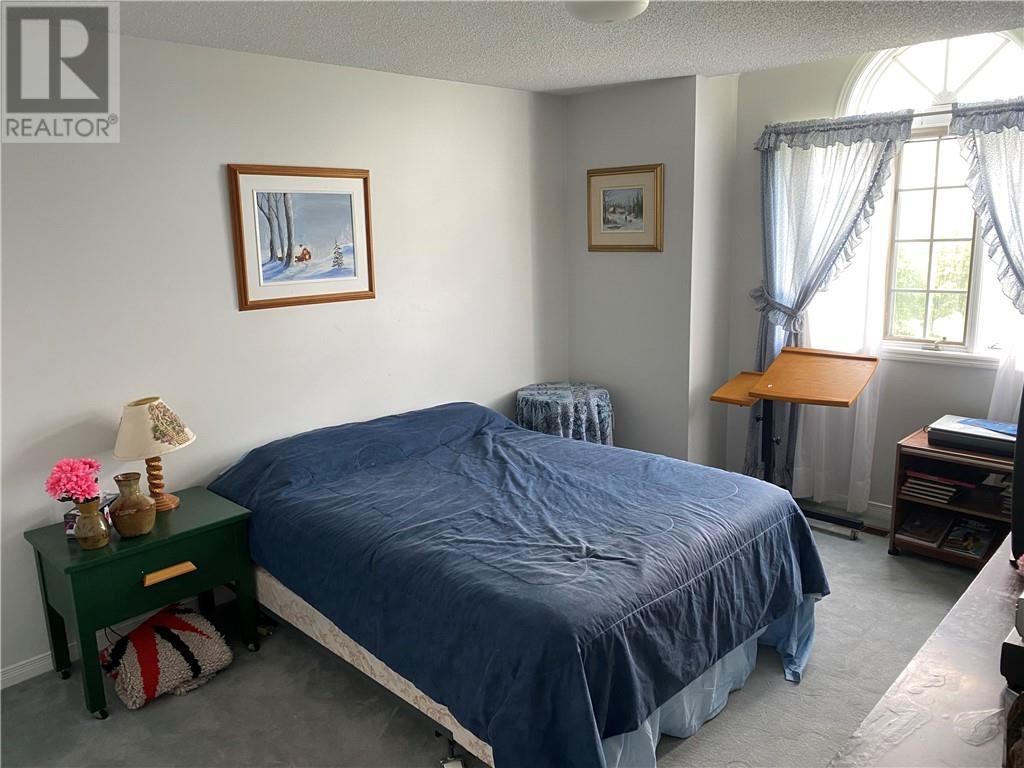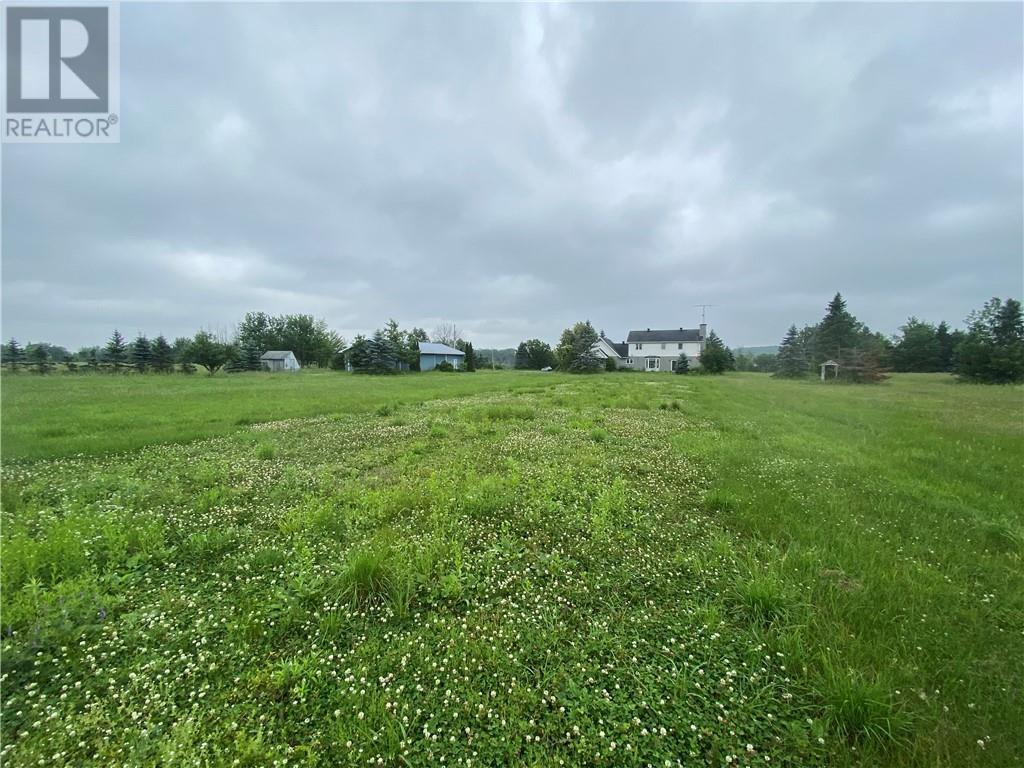LOADING
$1,020,000
Welcome to this gorgeous 61 acre farm on the hill. Roll up the beautiful tree lined driveway to your own private getaway. The 2 storey 2600 sq ft home with a great layout, has so much to offer: efficient geothermal system, 3 large bedrooms, 3 bathrooms, an abundance of storage, vaulted ceilings, attached garage w/ basement entrance, private master ensuite, fireplace, wood stove, a den, a sitting room, a sunken living room, the list goes on! Approx. 50 acres of cultivated land, with 4 different parcels, there is plenty of opportunity to grow your own or lease out the land. The zoning allows for a handful of uses for this property. The 60' x 30' Detached Shop/Barn, on a concrete slab, has been split in 2. One side is a complete wood working shop, the other is Farm equipment storage. Everything in the Home &Shop/Barn is included w/ the sale of property. Priced to sell, you won't want to miss this Gentleman farmers Retreat. Call today for info & to book your private showing. (id:37223)
Business
| Business Type | Other |
| Business Sub Type | Other |
Property Details
| MLS® Number | 1354107 |
| Property Type | Agriculture |
| Neigbourhood | Plantagenet |
| Community Features | School Bus |
| Farm Type | Other |
| Features | Acreage, Farm Setting, Automatic Garage Door Opener |
| Parking Space Total | 5 |
| Structure | Barn |
Building
| Bathroom Total | 3 |
| Bedrooms Above Ground | 3 |
| Bedrooms Total | 3 |
| Appliances | Refrigerator, Oven - Built-in, Cooktop, Dishwasher, Dryer, Freezer, Stove, Washer |
| Basement Development | Partially Finished |
| Basement Type | Full (partially Finished) |
| Constructed Date | 1990 |
| Construction Style Attachment | Detached |
| Cooling Type | Central Air Conditioning, Air Exchanger |
| Exterior Finish | Brick, Siding |
| Fireplace Present | Yes |
| Fireplace Total | 2 |
| Fixture | Drapes/window Coverings |
| Flooring Type | Wall-to-wall Carpet, Hardwood |
| Foundation Type | Poured Concrete |
| Half Bath Total | 1 |
| Heating Fuel | Wood |
| Heating Type | Ground Source Heat, Other |
| Stories Total | 2 |
| Type | House |
| Utility Water | Drilled Well, Well |
Parking
| Attached Garage |
Land
| Access Type | Highway Access |
| Acreage | Yes |
| Sewer | Septic System |
| Size Irregular | 61 |
| Size Total | 61 Ac |
| Size Total Text | 61 Ac |
| Zoning Description | Ru1 |
Rooms
| Level | Type | Length | Width | Dimensions |
|---|---|---|---|---|
| Second Level | Bedroom | 22'2" x 13'2" | ||
| Second Level | Other | 12'1" x 4'10" | ||
| Second Level | 4pc Ensuite Bath | 9'3" x 8'4" | ||
| Second Level | 4pc Bathroom | 8'4" x 8'4" | ||
| Second Level | Bedroom | 11'10" x 10'11" | ||
| Second Level | Bedroom | 16'2" x 10'11" | ||
| Lower Level | Utility Room | 28'4" x 11'0" | ||
| Lower Level | Storage | 28'1" x 12'8" | ||
| Lower Level | Pantry | 28'1" x 3'10" | ||
| Main Level | Foyer | 14'11" x 12'4" | ||
| Main Level | Office | 14'1" x 10'11" | ||
| Main Level | Sitting Room | 16'4" x 12'11" | ||
| Main Level | Living Room/fireplace | 12'0" x 17'3" | ||
| Main Level | Eating Area | 9'0" x 12'0" | ||
| Main Level | Kitchen | 12'0" x 16'7" | ||
| Main Level | 2pc Bathroom | 5'11" x 5'10" | ||
| Main Level | Laundry Room | 11'11" x 8'11" | ||
| Main Level | Mud Room | 11'11" x 5'7" |
https://www.realtor.ca/real-estate/25903013/6370-county-17-road-plantagenet-plantagenet
Interested?
Contact us for more information
Joel Dinelle
Salesperson
(613) 933-3860

722 Pitt Street, Unit 111
Cornwall, Ontario K6J 3R9
(613) 938-3860
(613) 933-3860
www.royallepage.ca
No Favourites Found

The trademarks REALTOR®, REALTORS®, and the REALTOR® logo are controlled by The Canadian Real Estate Association (CREA) and identify real estate professionals who are members of CREA. The trademarks MLS®, Multiple Listing Service® and the associated logos are owned by The Canadian Real Estate Association (CREA) and identify the quality of services provided by real estate professionals who are members of CREA. The trademark DDF® is owned by The Canadian Real Estate Association (CREA) and identifies CREA's Data Distribution Facility (DDF®)
March 12 2024 10:13:54
Cornwall & District Real Estate Board
Royal LePage Performance Realty































