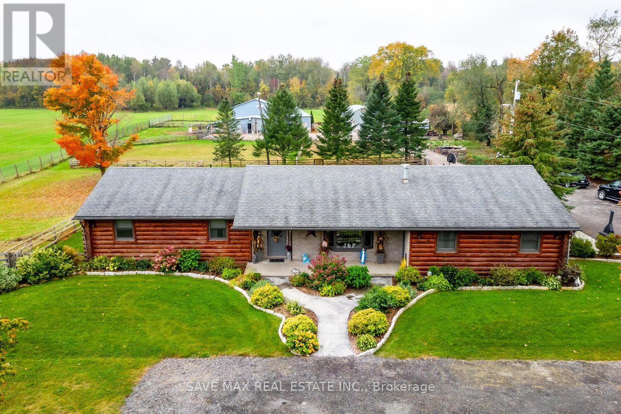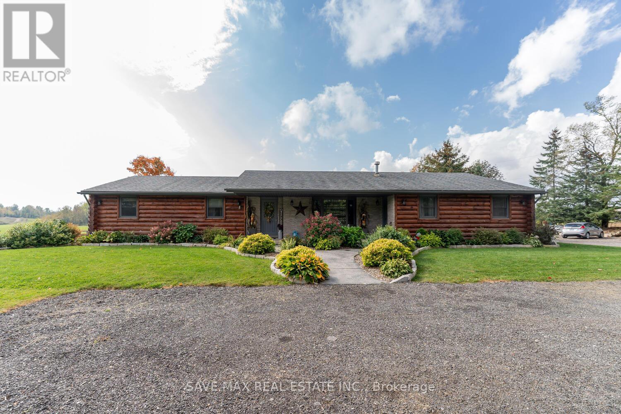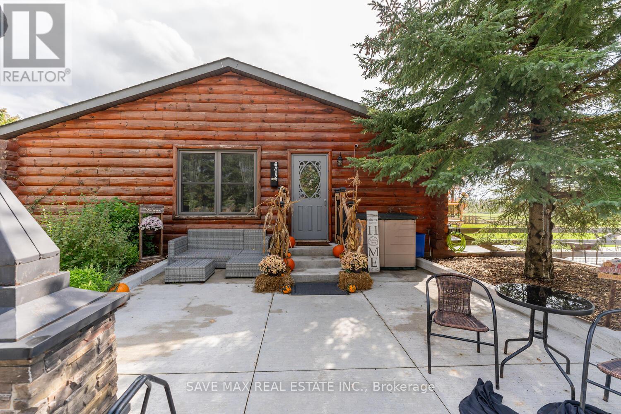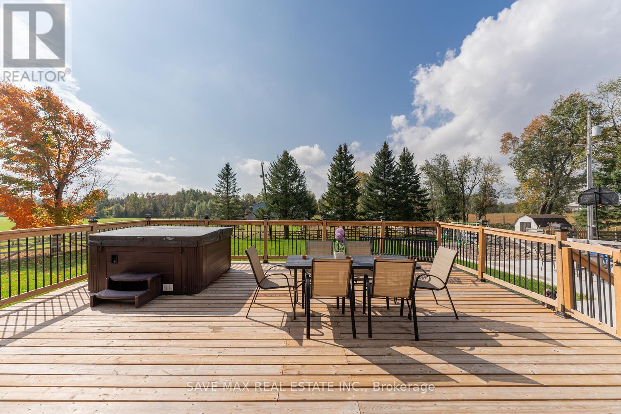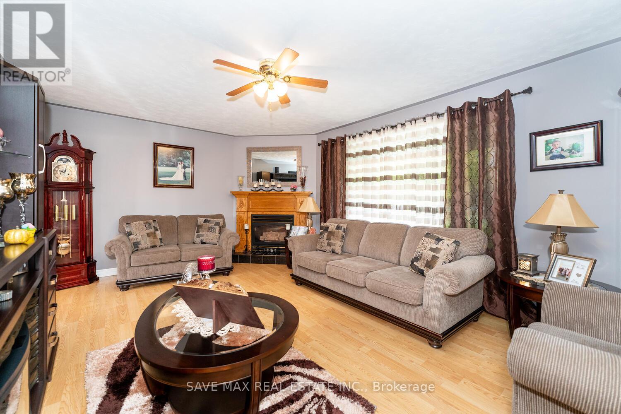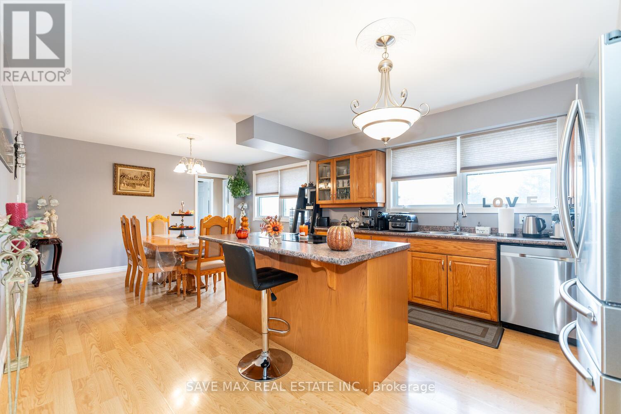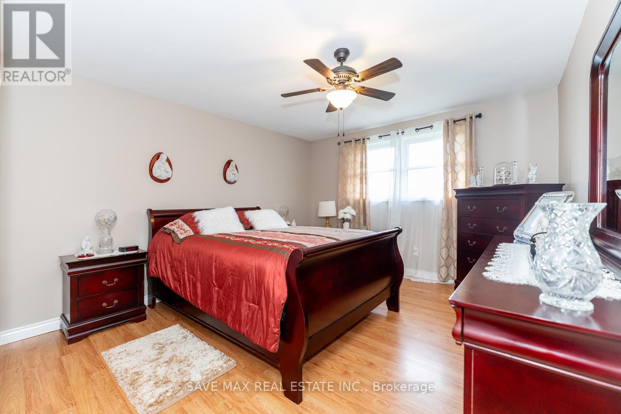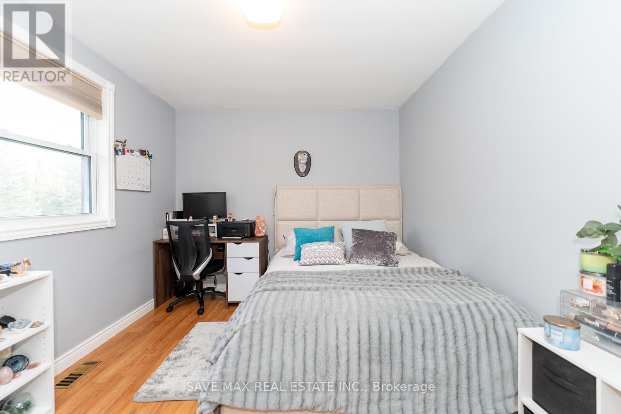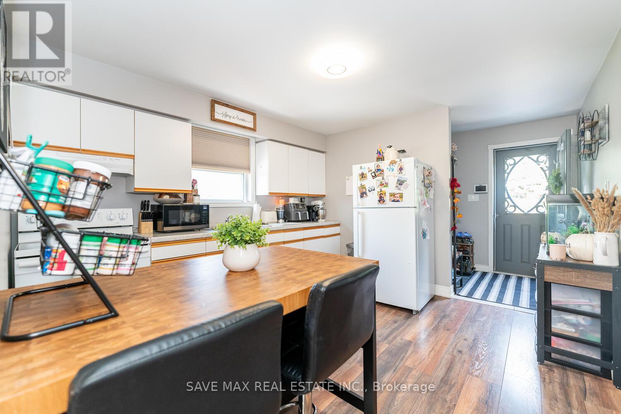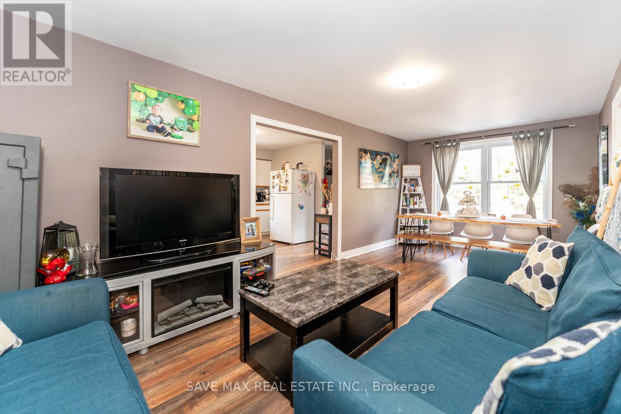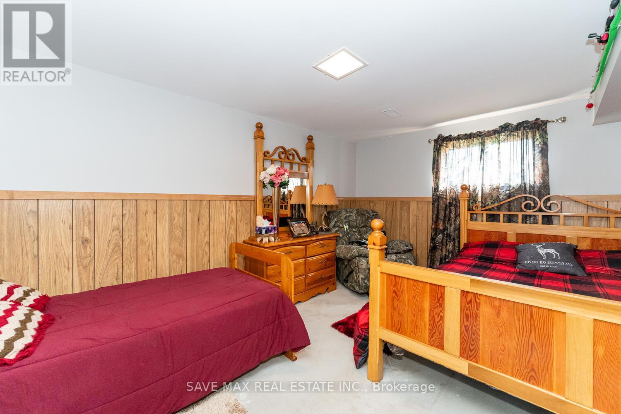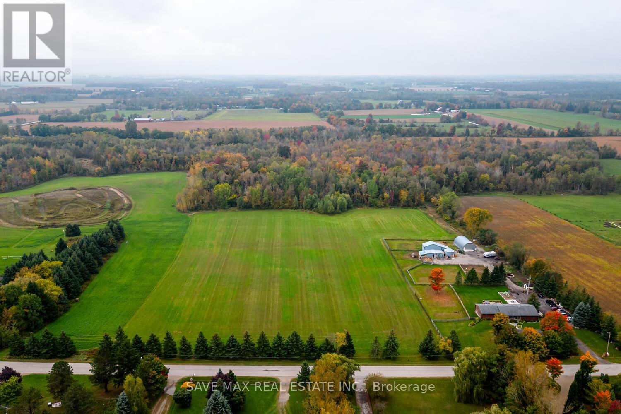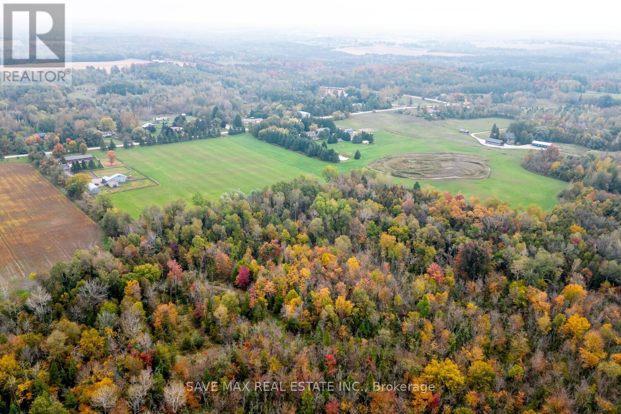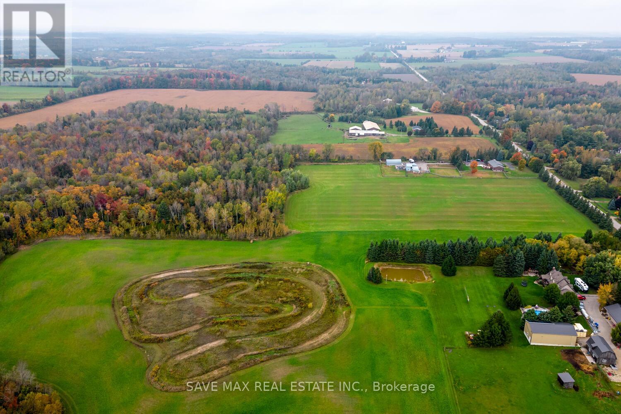LOADING
$2,449,900
Beautiful is the word for this hobby farm spread across 25 acres. Bungalow with in-law suite. Main floor has in-law suite. whole house has laminated flooring. 2 Kitchens and 2 living rooms on main floor. Propane Fireplace, Newly Renovated Backyard Deck With Hot Tub And Childrens Play Set. Inlaw Suite has Separate Laundry. House has 2 Separate Entrances. Steel Barn Houses 3 Dog Kennels, 3 Small Animal Stalls, 1 Large Group Stall, 1 Chicken Coop, And 1 Horse/Cow Stall For Large Animals, A Straw Silo, Hay Storage & Loft. 25 Ac Approx - 1/2 Ac Wooded& The Other 1/2 Ac Cleared, With 10 Ac Of Planted Straw/Hay, And A Vegetable Garden. **** EXTRAS **** 2 Washer/2 Dryers, 2 Fridges, 2 Stoves, 1 Dishwasher, All Light Fixtures, Window Coverings, Hot Tub, Children Play Set (id:37223)
Property Details
| MLS® Number | X7389420 |
| Property Type | Agriculture |
| Community Name | Rural Centre Wellington |
| Farm Type | Farm |
| Parking Space Total | 20 |
Building
| Bathroom Total | 3 |
| Bedrooms Above Ground | 3 |
| Bedrooms Below Ground | 2 |
| Bedrooms Total | 5 |
| Architectural Style | Bungalow |
| Basement Development | Partially Finished |
| Basement Type | N/a (partially Finished) |
| Cooling Type | Central Air Conditioning |
| Exterior Finish | Brick |
| Fireplace Present | Yes |
| Heating Fuel | Natural Gas |
| Heating Type | Forced Air |
| Stories Total | 1 |
Parking
| Detached Garage |
Land
| Acreage | Yes |
| Sewer | Septic System |
| Size Irregular | 1697.8 X 654.51 Ft |
| Size Total Text | 1697.8 X 654.51 Ft|25 - 50 Acres |
Rooms
| Level | Type | Length | Width | Dimensions |
|---|---|---|---|---|
| Basement | Bedroom 4 | 3.04 m | 2.95 m | 3.04 m x 2.95 m |
| Basement | Bedroom 5 | 3.03 m | 2.87 m | 3.03 m x 2.87 m |
| Main Level | Living Room | 5.48 m | 3.96 m | 5.48 m x 3.96 m |
| Main Level | Dining Room | 3.19 m | 3.99 m | 3.19 m x 3.99 m |
| Main Level | Kitchen | 3.77 m | 3.99 m | 3.77 m x 3.99 m |
| Main Level | Primary Bedroom | 4.09 m | 3.65 m | 4.09 m x 3.65 m |
| Main Level | Bedroom 2 | 4.64 m | 2.89 m | 4.64 m x 2.89 m |
| Main Level | Bedroom 3 | 3.12 m | 2.99 m | 3.12 m x 2.99 m |
| Main Level | Laundry Room | 3.06 m | 1.63 m | 3.06 m x 1.63 m |
| Main Level | Kitchen | 3.67 m | 3.56 m | 3.67 m x 3.56 m |
| Main Level | Living Room | 6.93 m | 3.13 m | 6.93 m x 3.13 m |
Utilities
| Natural Gas | Installed |
| Electricity | Installed |
| Cable | Installed |
Interested?
Contact us for more information
Raman Kumar Sehdev
Salesperson
ramansehdev.savemaxrealty.ca
raman.k.sehdev
raman.sehdev

1550 Enterprise Rd #305
Mississauga, Ontario L4W 4P4
(905) 459-7900
(905) 216-7820
www.savemax.ca/
https://www.facebook.com/SaveMaxRealEstate/
https://www.linkedin.com/company/9374396?trk=tyah&trkInfo=clickedVertical:company%2CclickedEntityI
https://twitter.com/SaveMaxRealty

Jayant Parashar
Salesperson
https://jayant.savemaxrealty.ca/
https://www.facebook.com/ParasharRealEstate

1550 Enterprise Rd #305
Mississauga, Ontario L4W 4P4
(905) 459-7900
(905) 216-7820
www.savemax.ca/
https://www.facebook.com/SaveMaxRealEstate/
https://www.linkedin.com/company/9374396?trk=tyah&trkInfo=clickedVertical:company%2CclickedEntityI
https://twitter.com/SaveMaxRealty
No Favourites Found

The trademarks REALTOR®, REALTORS®, and the REALTOR® logo are controlled by The Canadian Real Estate Association (CREA) and identify real estate professionals who are members of CREA. The trademarks MLS®, Multiple Listing Service® and the associated logos are owned by The Canadian Real Estate Association (CREA) and identify the quality of services provided by real estate professionals who are members of CREA. The trademark DDF® is owned by The Canadian Real Estate Association (CREA) and identifies CREA's Data Distribution Facility (DDF®)
April 03 2024 05:17:49
Toronto Real Estate Board
Save Max Real Estate Inc.


