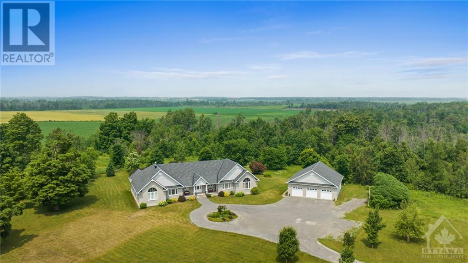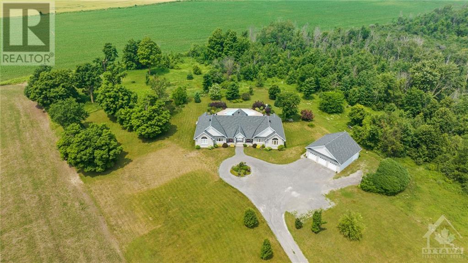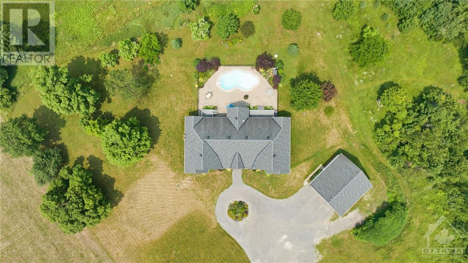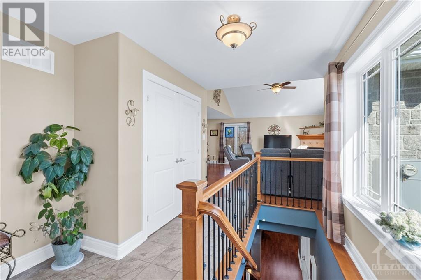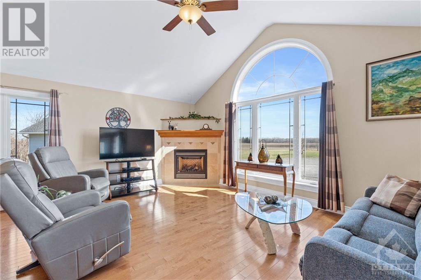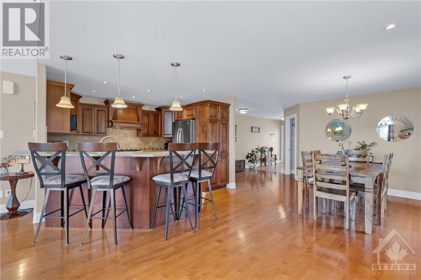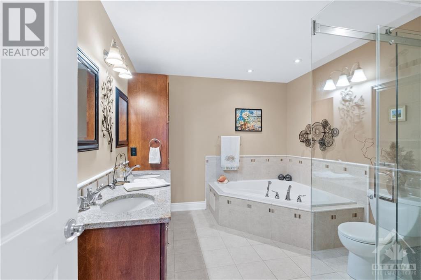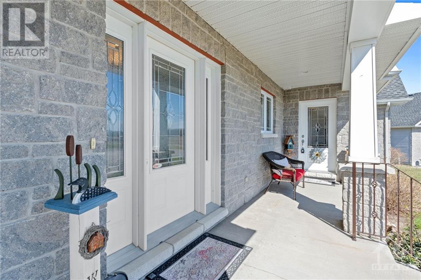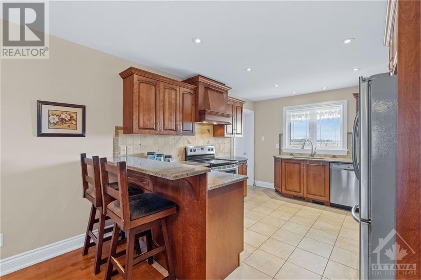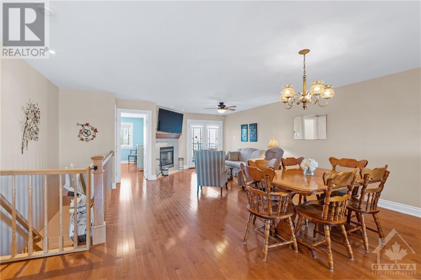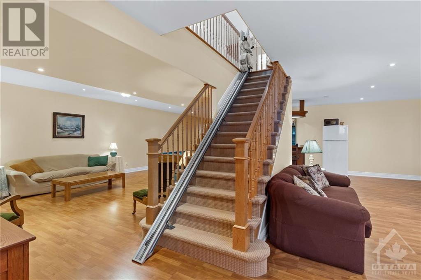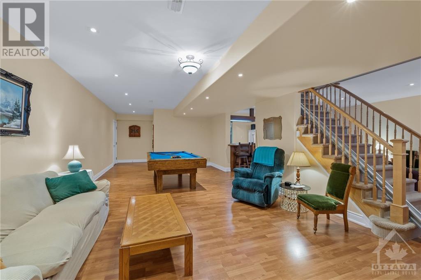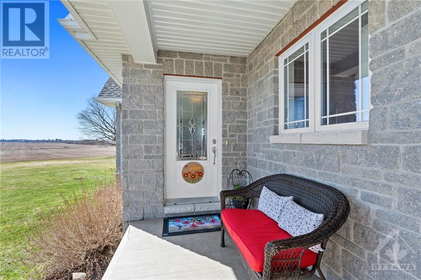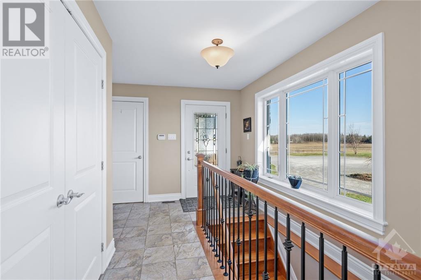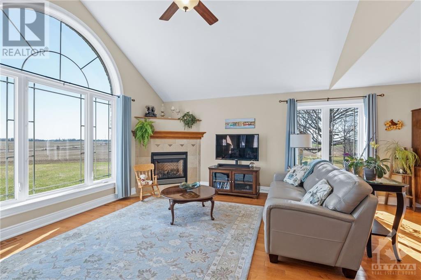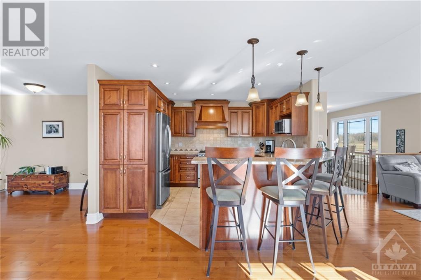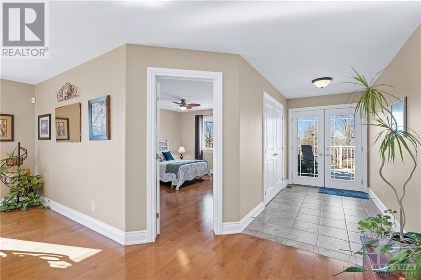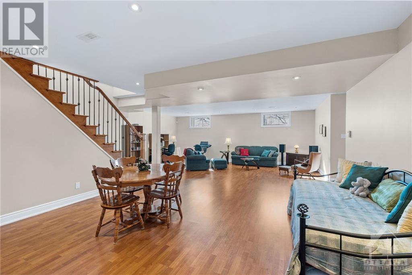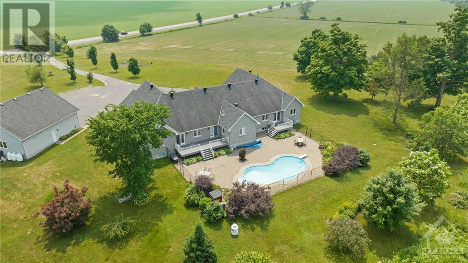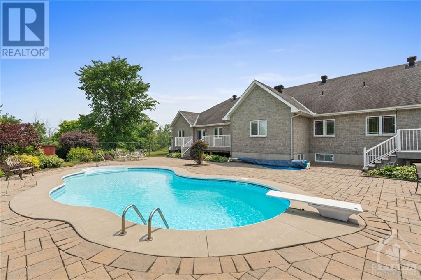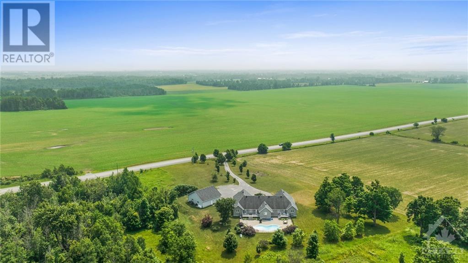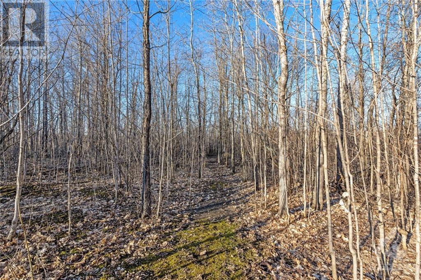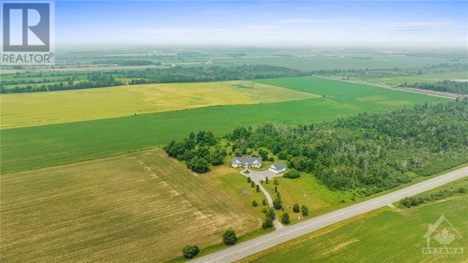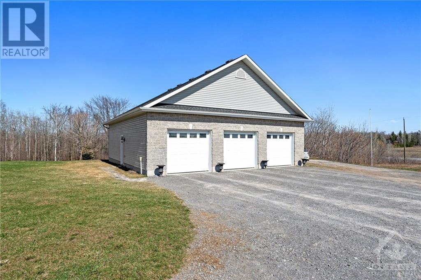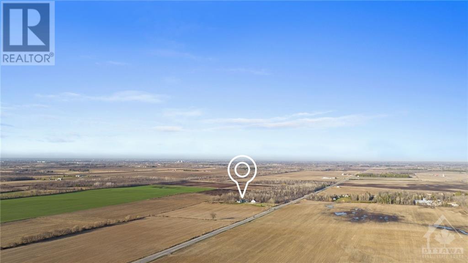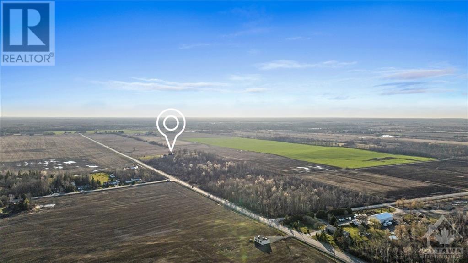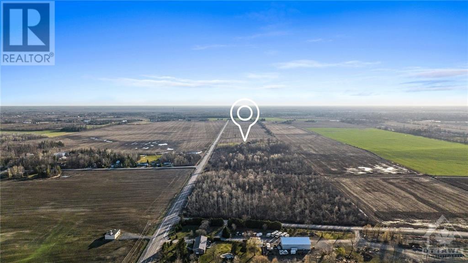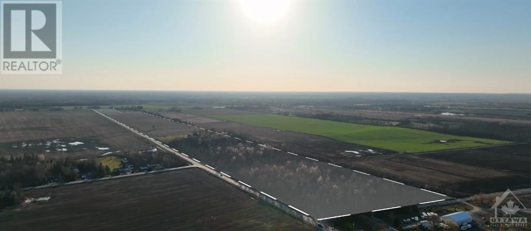LOADING
$3,890,000
Stunning multigeneration Executive Bungalow, Farm on 104ac of prime land. 70 acres tile drained, 30 acres hardwood, five acres with gorgeous bungalow on hill overlooking land. This multigenerational bungalow features 3 separate residences with 2 x 3 bedroom units on the ends and a two-bedroom unit in the middle. 9 foot ceilings throughout, hardwood on main floor, cathedral ceiling open concept great rooms, fireplaces, Kitchen upgraded appliances, granite counters, luxury bathrooms, jet tubs, glass walk-in showers. Fully finished lower level, large family rooms, bathrooms, end units with 3rd bedroom, total of 8 beds in home. 40ft by 40ft garage, 4 Bay, high ceiling, room for equipment/toys. Hi-efficiency geothermal heating. Backyard oasis, large salt water inground pool, gardens, beautiful walking trail. 1km to the 416, 1km to Richmond, restaurants stores, shopping. Opportunity knocks: possible severance of farm land, convert to 3 separate legal units or convert to single family home (id:37223)
Business
| Business Type | Other |
| Business Sub Type | Other |
Property Details
| MLS® Number | 1363668 |
| Property Type | Agriculture |
| Neigbourhood | Richmond |
| Amenities Near By | Golf Nearby, Recreation Nearby, Shopping |
| Community Features | Family Oriented |
| Crop | Grains |
| Farm Type | Cash Crop |
| Features | Acreage, Wooded Area, Farm Setting, Automatic Garage Door Opener |
| Parking Space Total | 10 |
| Pool Type | Inground Pool |
| Road Type | Paved Road |
| Storage Type | Storage Shed |
Building
| Bathroom Total | 6 |
| Bedrooms Above Ground | 6 |
| Bedrooms Below Ground | 2 |
| Bedrooms Total | 8 |
| Appliances | Refrigerator, Dishwasher, Dryer, Freezer, Stove, Washer |
| Architectural Style | Bungalow |
| Basement Development | Finished |
| Basement Type | Full (finished) |
| Constructed Date | 2011 |
| Construction Material | Wood Frame |
| Construction Style Attachment | Detached |
| Cooling Type | Heat Pump |
| Exterior Finish | Stone, Siding |
| Fireplace Present | Yes |
| Fireplace Total | 3 |
| Flooring Type | Hardwood, Laminate, Tile |
| Foundation Type | Poured Concrete |
| Half Bath Total | 1 |
| Heating Type | Forced Air |
| Stories Total | 1 |
| Type | House |
| Utility Water | Drilled Well |
Parking
| Detached Garage | |
| Gravel | |
| Surfaced |
Land
| Access Type | Highway Access |
| Acreage | Yes |
| Land Amenities | Golf Nearby, Recreation Nearby, Shopping |
| Sewer | Septic System |
| Size Irregular | 104 |
| Size Total | 104 Ac |
| Size Total Text | 104 Ac |
| Zoning Description | Ag3 |
Rooms
| Level | Type | Length | Width | Dimensions |
|---|---|---|---|---|
| Lower Level | Bedroom | 15'3" x 13'6" | ||
| Lower Level | Utility Room | 15'8" x 22'6" | ||
| Lower Level | 3pc Bathroom | 9'10" x 9'10" | ||
| Lower Level | Recreation Room | 31'3" x 23'9" | ||
| Lower Level | Recreation Room | 29'2" x 28'3" | ||
| Lower Level | Laundry Room | 24'10" x 8'2" | ||
| Lower Level | Storage | 28'8" x 6'1" | ||
| Lower Level | Bedroom | 15'1" x 13'7" | ||
| Lower Level | 3pc Bathroom | 10'0" x 10'2" | ||
| Lower Level | Utility Room | 16'0" x 23'4" | ||
| Lower Level | Recreation Room | 32'6" x 23'6" | ||
| Main Level | Foyer | 14'0" x 10'6" | ||
| Main Level | Living Room | 17'9" x 13'10" | ||
| Main Level | Dining Room | 13'0" x 20'1" | ||
| Main Level | Kitchen | 12'11" x 11'1" | ||
| Main Level | 5pc Bathroom | 8'9" x 10'11" | ||
| Main Level | Primary Bedroom | 11'6" x 17'1" | ||
| Main Level | Bedroom | 13'4" x 14'6" | ||
| Main Level | Laundry Room | 8'7" x 7'11" | ||
| Main Level | 4pc Bathroom | 10'11" x 8'3" | ||
| Main Level | Kitchen | 11'2" x 12'10" | ||
| Main Level | Dining Room | 18'11" x 12'6" | ||
| Main Level | Primary Bedroom | 11'10" x 14'10" | ||
| Main Level | 2pc Bathroom | 2'11" x 9'4" | ||
| Main Level | Bedroom | 10'11" x 20'4" | ||
| Main Level | Other | 27'9" x 9'3" | ||
| Main Level | Living Room | 17'10" x 20'3" | ||
| Main Level | Kitchen | 13'0" x 12'2" | ||
| Main Level | Dining Room | 13'0" x 13'0" | ||
| Main Level | Primary Bedroom | 12'0" x 17'6" | ||
| Main Level | Bedroom | 13'5" x 14'9" | ||
| Other | Other | 9'8" x 10'1" | ||
| Other | Porch | 29'10" x 6'9" | ||
| Other | Other | 38'6" x 39'2" | ||
| Secondary Dwelling Unit | Foyer | 9'10" x 8'0" | ||
| Secondary Dwelling Unit | Foyer | 14'2" x 9'1" |
https://www.realtor.ca/real-estate/26142148/5940-brophy-drive-ottawa-richmond
Interested?
Contact us for more information
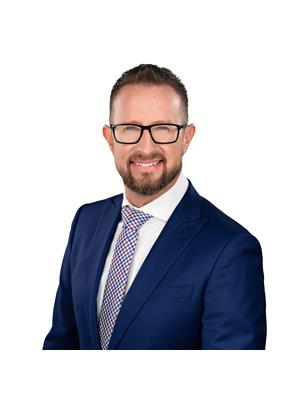
Jason Macdonald
Salesperson
www.mpgrealty.ca/
1073 Greenbank Rd, Unit100
Ottawa, Ontario K2J 4H8
(866) 530-7737
(647) 849-3180
www.exprealty.ca
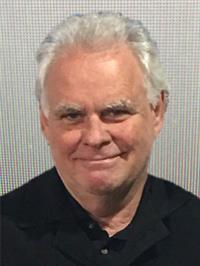
Andre L. Major
Broker
www.andremajor.com
343 Preston Street, 11th Floor
Ottawa, Ontario K1S 1N4
(866) 530-7737
(647) 849-3180
www.exprealty.ca
No Favourites Found

The trademarks REALTOR®, REALTORS®, and the REALTOR® logo are controlled by The Canadian Real Estate Association (CREA) and identify real estate professionals who are members of CREA. The trademarks MLS®, Multiple Listing Service® and the associated logos are owned by The Canadian Real Estate Association (CREA) and identify the quality of services provided by real estate professionals who are members of CREA. The trademark DDF® is owned by The Canadian Real Estate Association (CREA) and identifies CREA's Data Distribution Facility (DDF®)
November 01 2023 05:12:37
Ottawa Real Estate Board
Exp Realty


