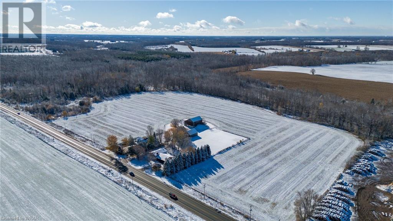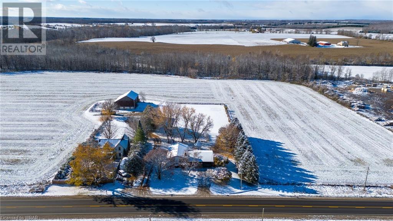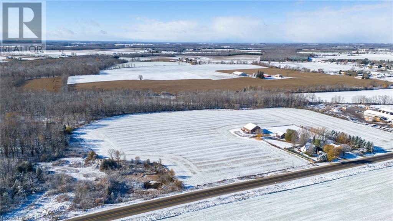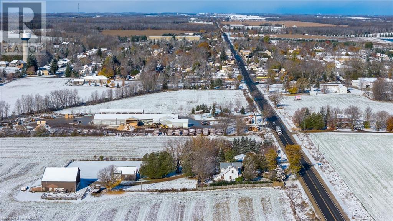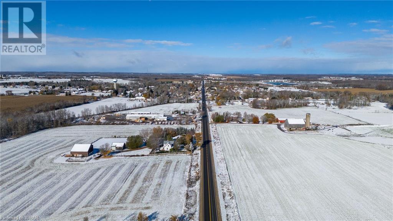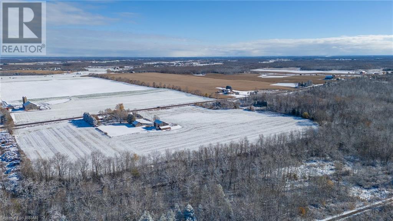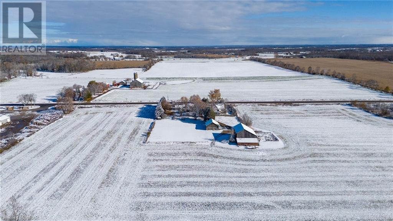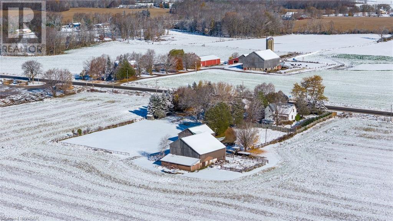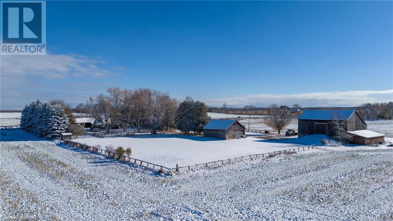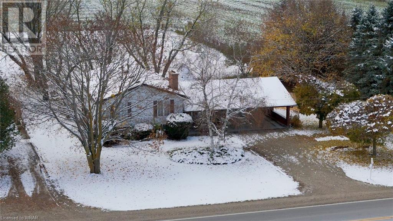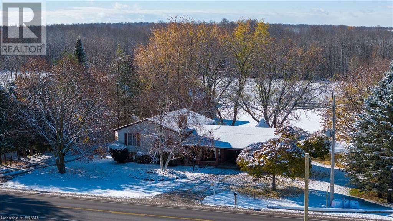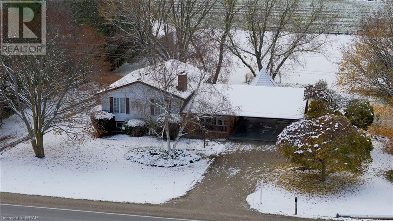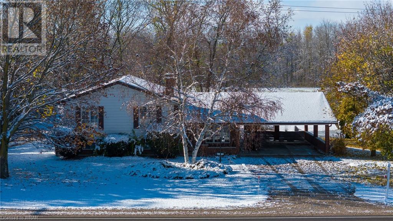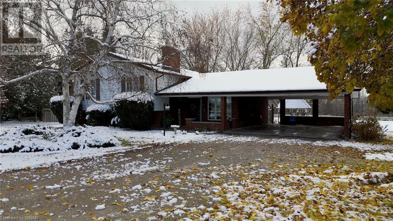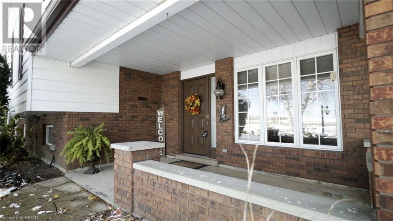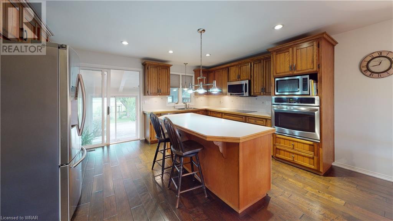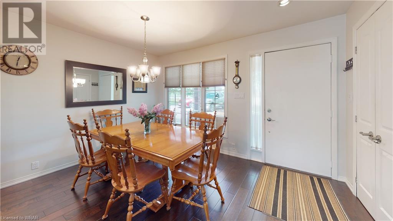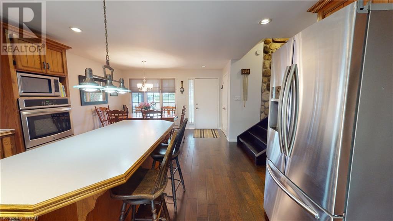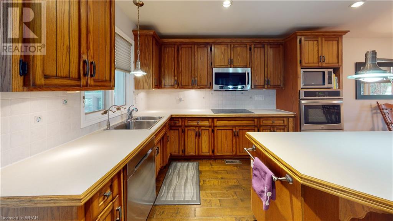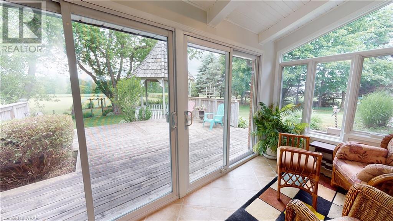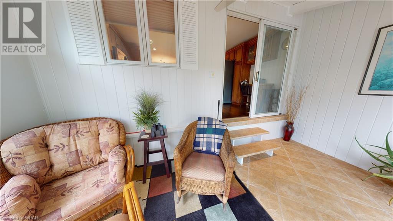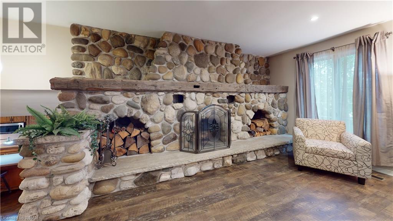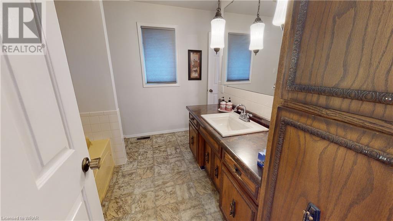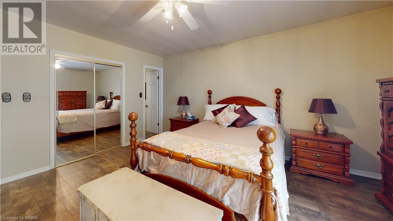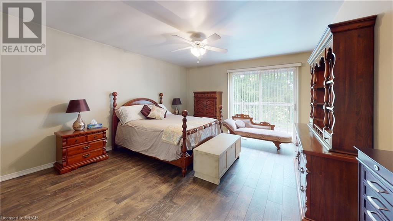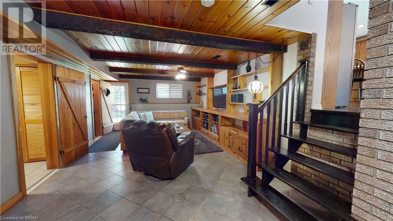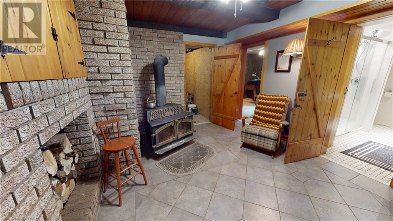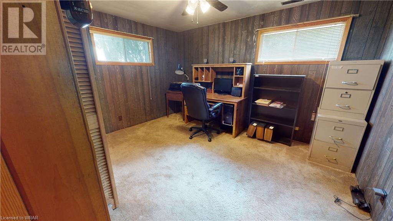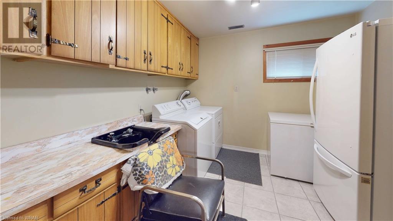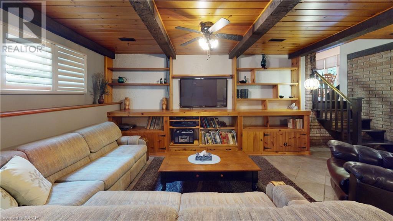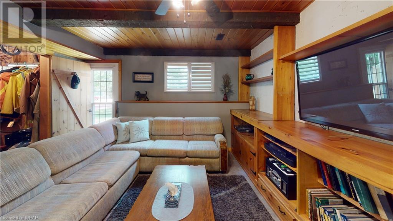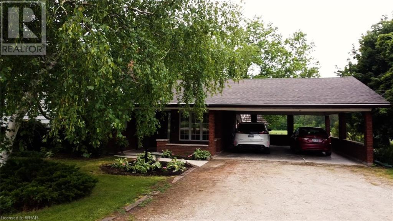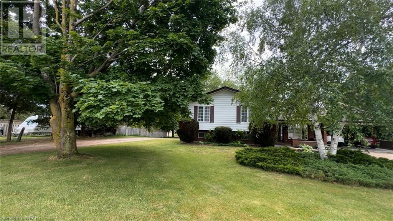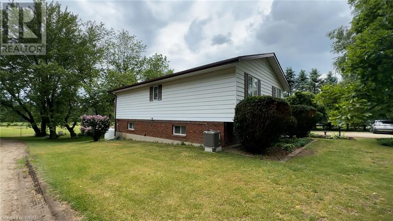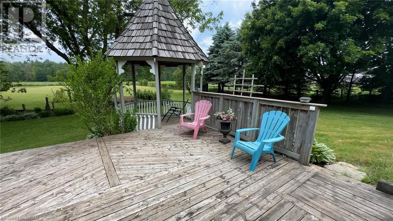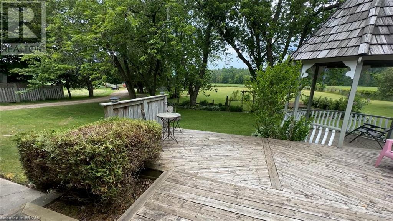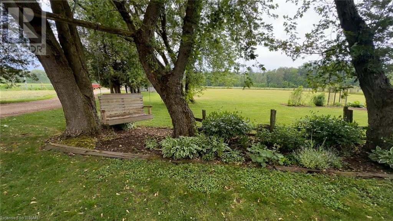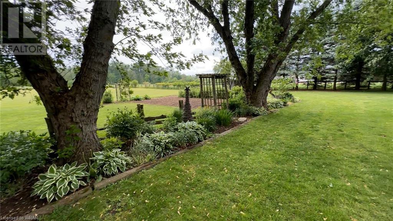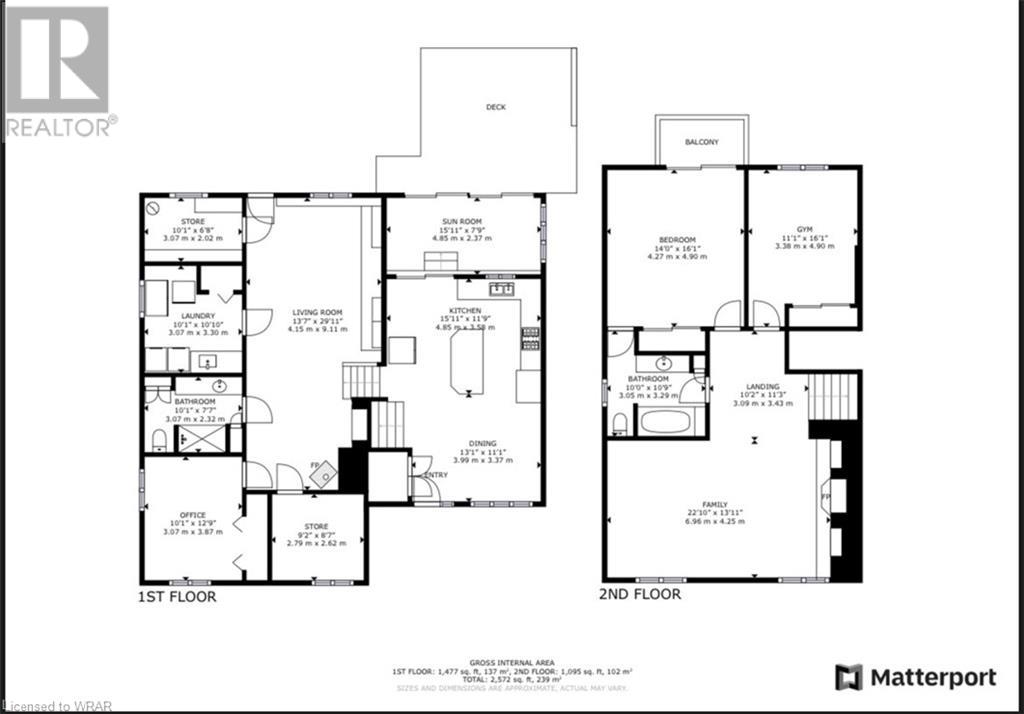LOADING
$1,299,900
Are you dreaming of your very own rural property? A place where you can escape the hustle and bustle, and create the life you've always imagined? Welcome to your gateway to rural living.This stunning 36-acre property is situated just south of Clifford in the Town of Minto.The Town of Minto is in the ‘Middle of Everywhere’ as it’s just under an hour to K-W, Guelph, Orangeville, Owen Sound and the beaches of Lake Huron.This is the first farm out of town on the west side, offering a unique opportunity for first-time farm buyers and land investors alike. Approximately 20 acres of prime cash crop land thoughtfully managed and currently rented. If you want to farm it yourself, you can.This can be the perfect start for your agricultural ambitions. This property has a spacious bank barn and shed, ready to store all your farming equipment and supplies. Plenty of room for pasture, for those who dream of a serene life with horses or other livestock. Zoned A1, this land opens up a world of possibilities for your rural vision. And tucked near the creek at the back of the property, there's NE zoning for those who want to explore conservation or eco-friendly initiatives. This farm has been used for both horses and cattle and with its highway location, it's a prime spot for a market garden or other business dreams to bloom. As for the home, you'll fall in love with the 1978 side-split bungalow. It boasts three bedrooms and two baths, with the primary bedroom offering cheater ensuite privileges. Gather around the custom fieldstone fireplace in the living room and create cherished memories. The basement features a walkout to a deck and gazebo, while a wood stove provides an alternative heat source for those cozy winter nights. Enjoy a spacious family room in the basement, perfect for relaxation or entertaining. And the sunroom, off the kitchen, is the ideal place to start or end your day, surrounded by the beauty of the countryside. Contact your Realtor today for further details. (id:37223)
Property Details
| MLS® Number | 40549887 |
| Property Type | Agriculture |
| Amenities Near By | Golf Nearby |
| Equipment Type | Propane Tank |
| Farm Type | Hobby Farm, Market Gardening |
| Rental Equipment Type | Propane Tank |
| Structure | Bank Barn, Shed |
Building
| Bathroom Total | 2 |
| Bedrooms Above Ground | 2 |
| Bedrooms Below Ground | 1 |
| Bedrooms Total | 3 |
| Appliances | Central Vacuum, Microwave, Refrigerator, Water Softener |
| Basement Development | Finished |
| Basement Type | Partial (finished) |
| Constructed Date | 1978 |
| Cooling Type | Central Air Conditioning |
| Exterior Finish | Brick, Vinyl Siding |
| Fireplace Present | Yes |
| Fireplace Total | 1 |
| Heating Fuel | Propane |
| Heating Type | Forced Air, Stove |
| Size Interior | 2576 |
| Utility Water | Drilled Well |
Parking
| Carport |
Land
| Access Type | Highway Access |
| Acreage | Yes |
| Land Amenities | Golf Nearby |
| Sewer | Septic System |
| Size Irregular | 36.6 |
| Size Total | 36.6 Ac|25 - 50 Acres |
| Size Total Text | 36.6 Ac|25 - 50 Acres |
| Soil Type | Loam |
| Zoning Description | A1 Ne |
Rooms
| Level | Type | Length | Width | Dimensions |
|---|---|---|---|---|
| Second Level | Bedroom | 11'1'' x 16'1'' | ||
| Second Level | Primary Bedroom | 14'0'' x 16'1'' | ||
| Second Level | 4pc Bathroom | 10'0'' x 10'9'' | ||
| Second Level | Foyer | 10'2'' x 11'3'' | ||
| Second Level | Living Room | 22'10'' x 13'11'' | ||
| Lower Level | Utility Room | 10'1'' x 6'8'' | ||
| Lower Level | Laundry Room | 10'1'' x 10'10'' | ||
| Lower Level | 3pc Bathroom | 10'1'' x 7'7'' | ||
| Lower Level | Bedroom | 10'1'' x 12'9'' | ||
| Lower Level | Utility Room | 9'2'' x 8'7'' | ||
| Lower Level | Family Room | 13'7'' x 29'11'' | ||
| Main Level | Sunroom | 15'11'' x 7'9'' | ||
| Main Level | Kitchen | 15'11'' x 11'9'' | ||
| Main Level | Dining Room | 13'1'' x 11'1'' |
https://www.realtor.ca/real-estate/26587081/5339-hwy-9-highway-clifford
Interested?
Contact us for more information

Krista Fisk
Broker
(647) 849-3180
7-871 Victoria Street North Unit: 355
Kitchener, Ontario N2B 3S4
(866) 530-7737
(647) 849-3180
https://exprealty.ca/
No Favourites Found

The trademarks REALTOR®, REALTORS®, and the REALTOR® logo are controlled by The Canadian Real Estate Association (CREA) and identify real estate professionals who are members of CREA. The trademarks MLS®, Multiple Listing Service® and the associated logos are owned by The Canadian Real Estate Association (CREA) and identify the quality of services provided by real estate professionals who are members of CREA. The trademark DDF® is owned by The Canadian Real Estate Association (CREA) and identifies CREA's Data Distribution Facility (DDF®)
April 02 2024 05:17:43
Kitchener-Waterloo Association of REALTORS®
Exp Realty


