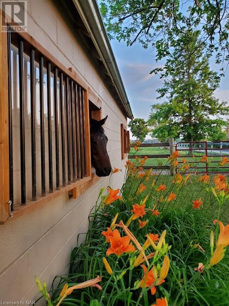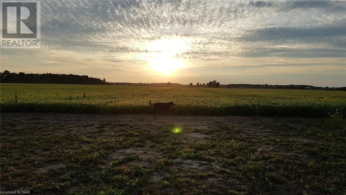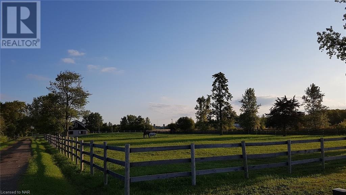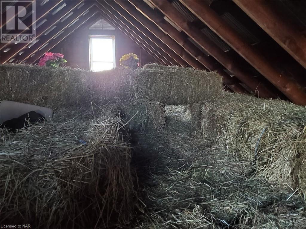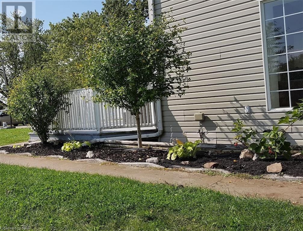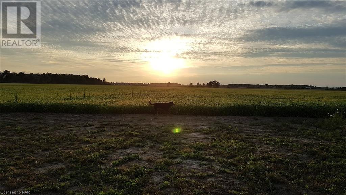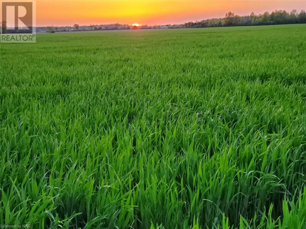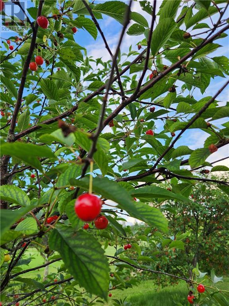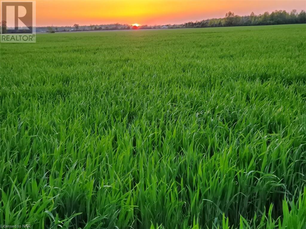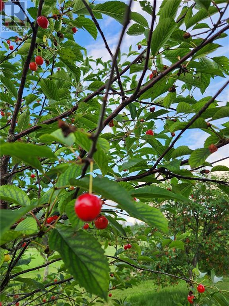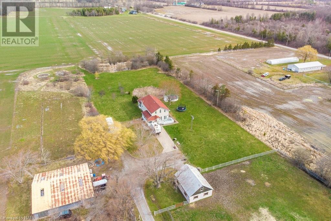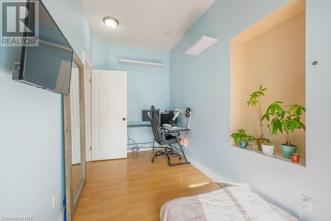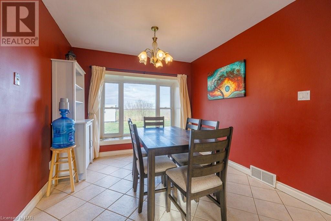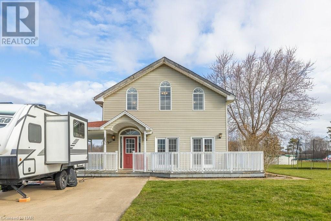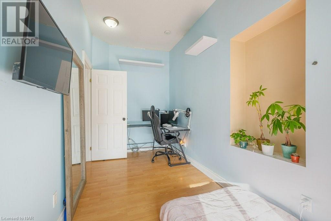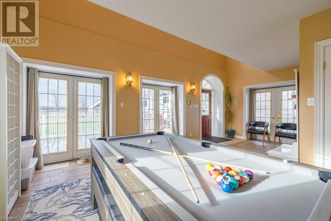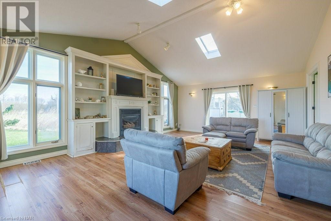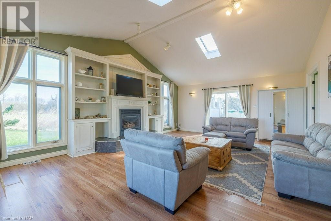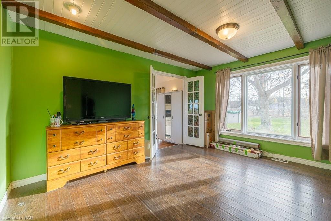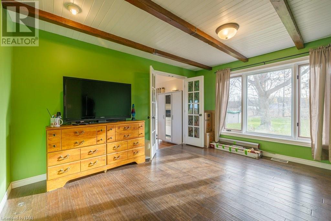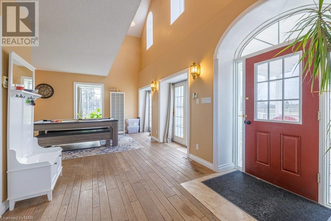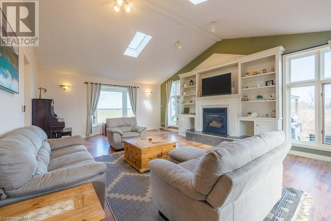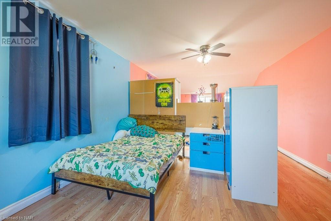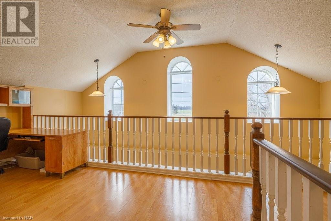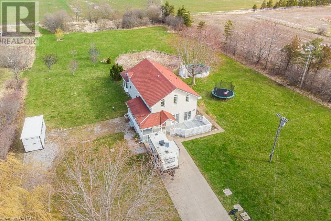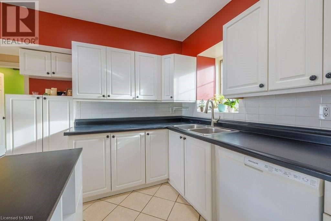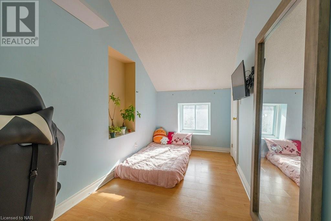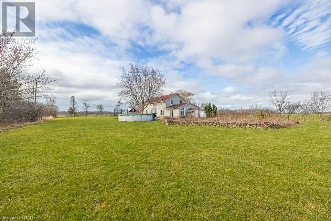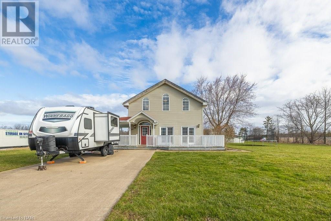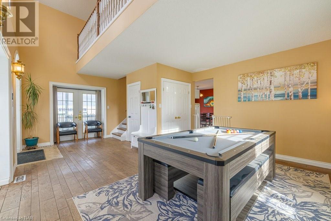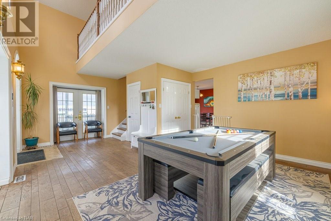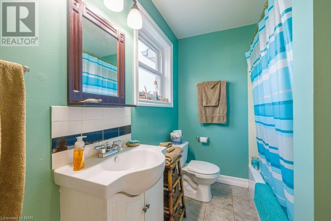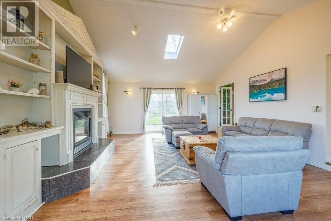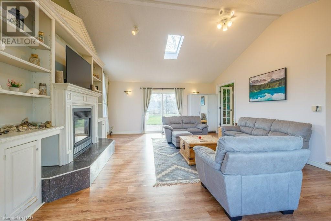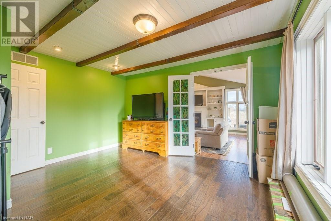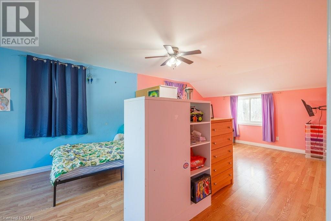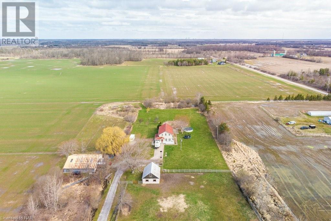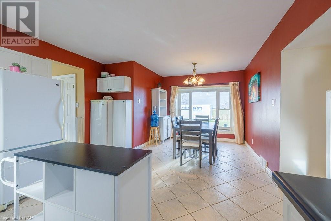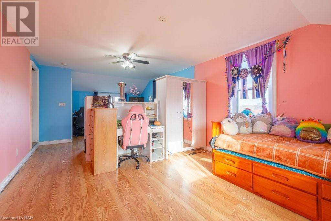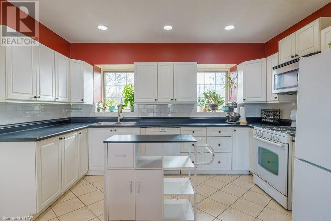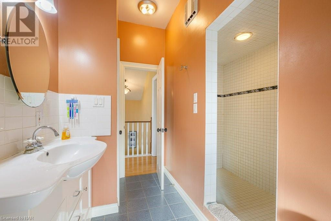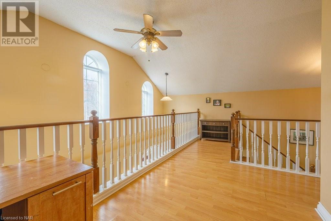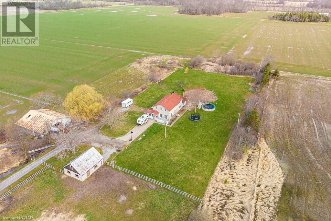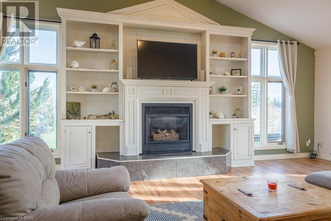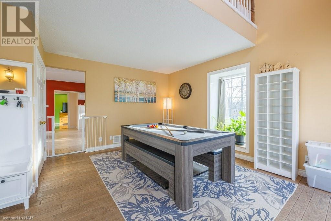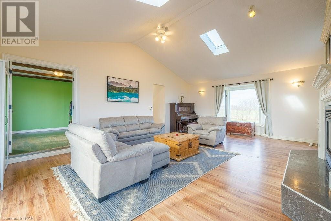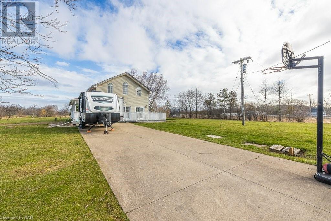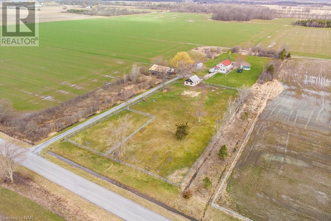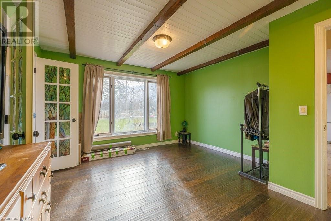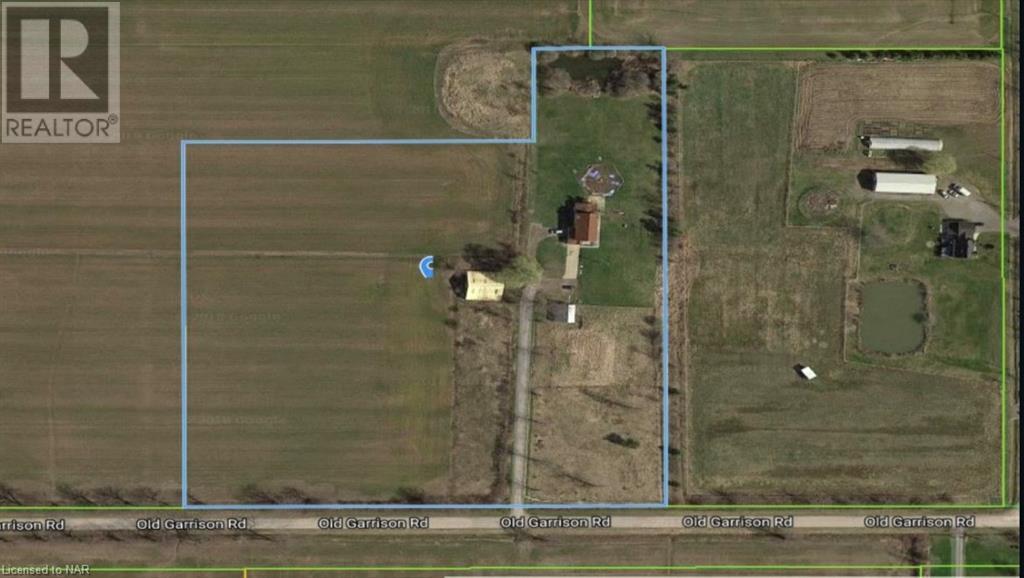LOADING
$1,150,000
This almost 11 acre hobby farm featuring upgraded 3 stall barn and 2300 sqft character home is located in a serene area close to Fort Erie and Port Colborne. The barn was recently upgraded and will make your horses or ponies feel right at home! Improvements in the windows, rubber matting, water and hydro will make your animals feel cozy and happy. Character home features 3 bedrooms, 2 bathrooms and a beautiful great room with vaulted ceilings, gas fireplace and skylights. Bright kitchen with east and west facing windows to enjoy the sunshine. Concrete patio at the rear of the home and a wrap around porch on the front of the house give you options for outdoor enjoyment. (id:37223)
Property Details
| MLS® Number | 40557377 |
| Property Type | Agriculture |
| Amenities Near By | Shopping |
| Community Features | School Bus |
| Equipment Type | Rental Water Softener |
| Farm Type | Hobby Farm |
| Features | Crushed Stone Driveway, Skylight, Sump Pump |
| Parking Space Total | 10 |
| Pool Type | Above Ground Pool |
| Rental Equipment Type | Rental Water Softener |
| Structure | Shed, Barn |
Building
| Bathroom Total | 2 |
| Bedrooms Above Ground | 3 |
| Bedrooms Total | 3 |
| Appliances | Dishwasher, Dryer, Freezer, Refrigerator, Stove, Washer, Microwave Built-in, Gas Stove(s), Hood Fan, Window Coverings |
| Architectural Style | 2 Level |
| Basement Development | Unfinished |
| Basement Type | Partial (unfinished) |
| Constructed Date | 1860 |
| Cooling Type | Central Air Conditioning |
| Exterior Finish | Vinyl Siding |
| Fireplace Present | Yes |
| Fireplace Total | 1 |
| Fixture | Ceiling Fans |
| Foundation Type | Block |
| Heating Type | Forced Air |
| Stories Total | 2 |
| Size Interior | 2699 |
| Utility Water | Cistern |
Parking
| Detached Garage |
Land
| Access Type | Road Access |
| Acreage | Yes |
| Fence Type | Fence |
| Land Amenities | Shopping |
| Sewer | Septic System |
| Size Depth | 811 Ft |
| Size Frontage | 660 Ft |
| Size Irregular | 10.8 |
| Size Total | 10.8 Ac|10 - 24.99 Acres |
| Size Total Text | 10.8 Ac|10 - 24.99 Acres |
| Zoning Description | A1 |
Rooms
| Level | Type | Length | Width | Dimensions |
|---|---|---|---|---|
| Second Level | 3pc Bathroom | Measurements not available | ||
| Second Level | Primary Bedroom | 24'6'' x 12'10'' | ||
| Second Level | Bedroom | 14'9'' x 6'9'' | ||
| Main Level | Loft | 22'4'' x 15'0'' | ||
| Main Level | Storage | 3'2'' x 5'0'' | ||
| Main Level | 4pc Bathroom | 6'2'' x 9'9'' | ||
| Main Level | Bedroom | 14'3'' x 12'10'' | ||
| Main Level | Dining Room | 8'0'' x 10'2'' | ||
| Main Level | Kitchen | 14'7'' x 15'4'' | ||
| Main Level | Living Room | 21'10'' x 15'0'' | ||
| Main Level | Great Room | 25'9'' x 16'11'' |
Utilities
| Electricity | Available |
| Natural Gas | Available |
https://www.realtor.ca/real-estate/26646812/5222-old-garrison-road-fort-erie
Interested?
Contact us for more information
Lara Skerrett
Broker

294 Ridge Road
Ridgeway, Ontario L0S 1N0
(289) 876-8886
momentumrealty.ca/
No Favourites Found

The trademarks REALTOR®, REALTORS®, and the REALTOR® logo are controlled by The Canadian Real Estate Association (CREA) and identify real estate professionals who are members of CREA. The trademarks MLS®, Multiple Listing Service® and the associated logos are owned by The Canadian Real Estate Association (CREA) and identify the quality of services provided by real estate professionals who are members of CREA. The trademark DDF® is owned by The Canadian Real Estate Association (CREA) and identifies CREA's Data Distribution Facility (DDF®)
April 02 2024 05:23:24
Niagara Association of REALTORS®
Coldwell Banker Momentum Realty, Brokerage


