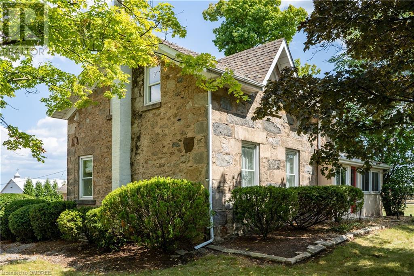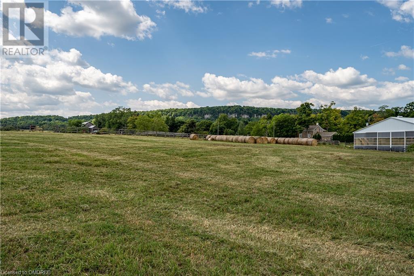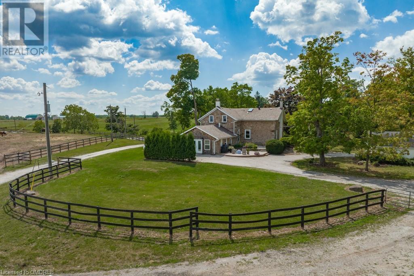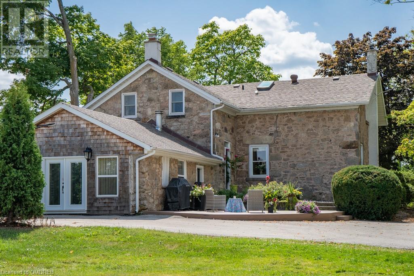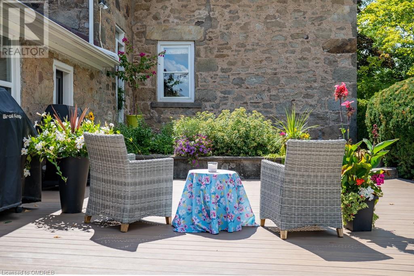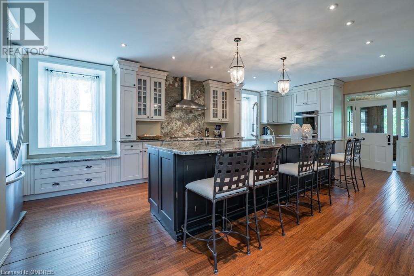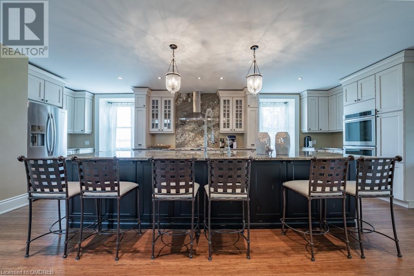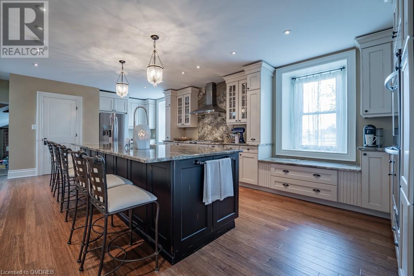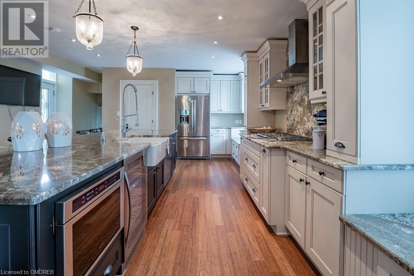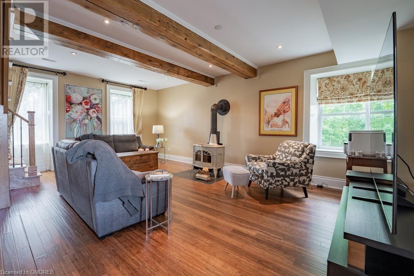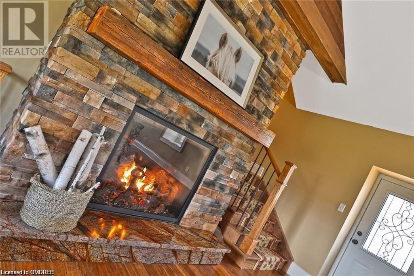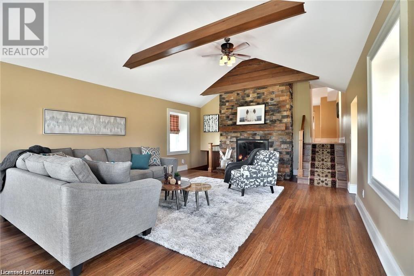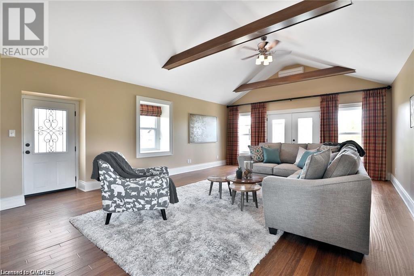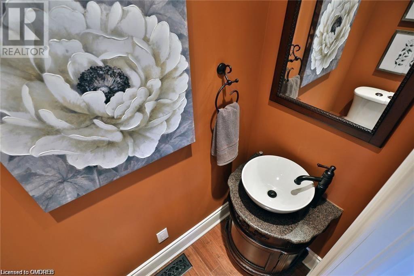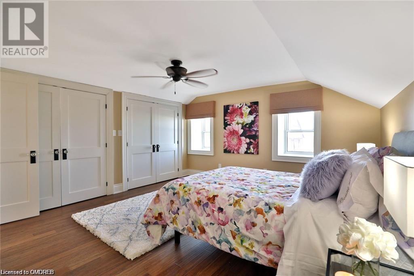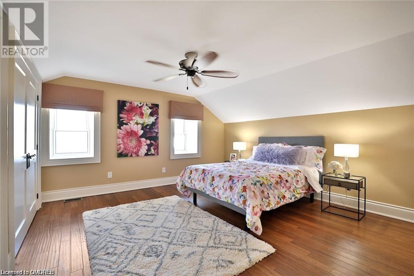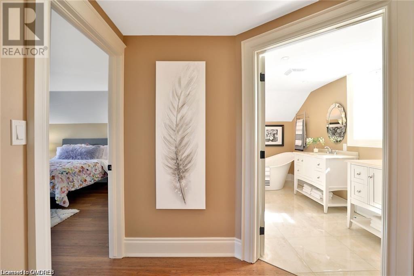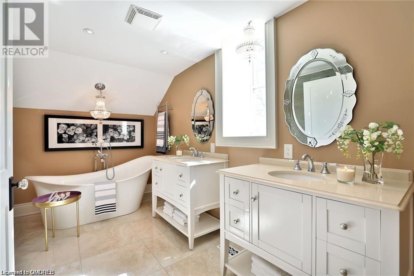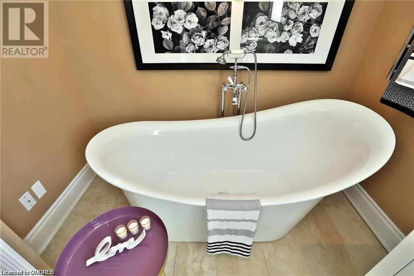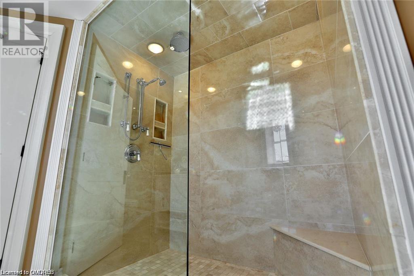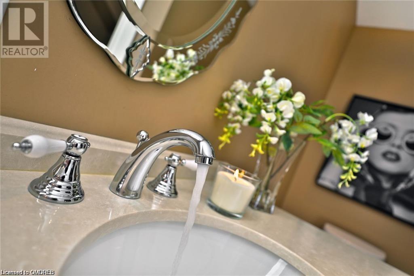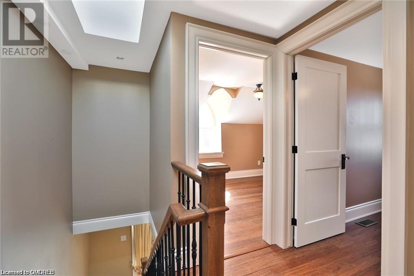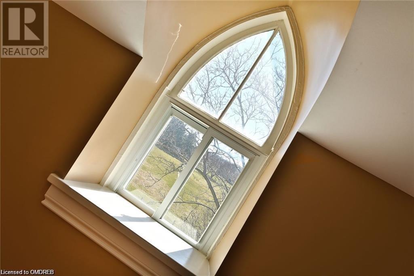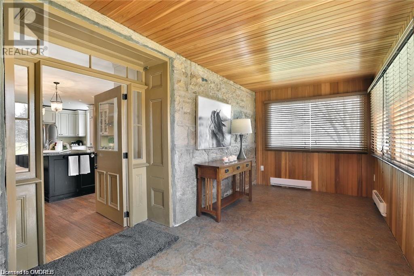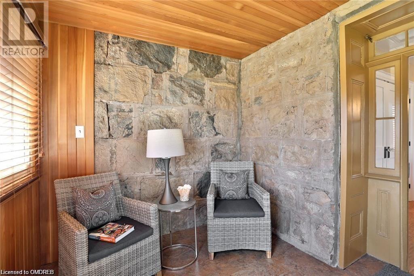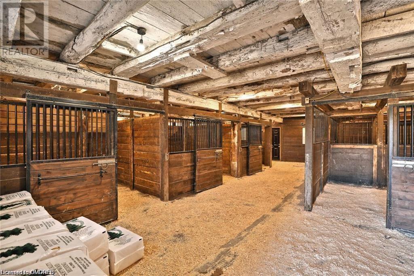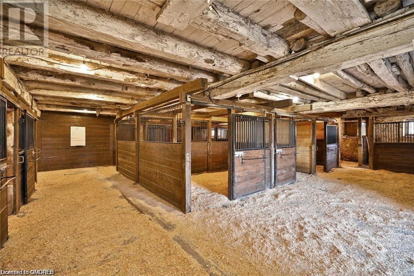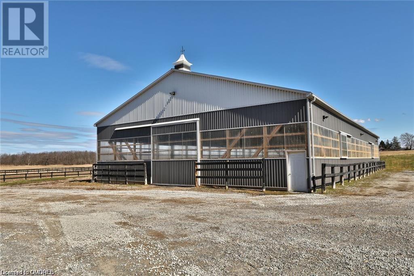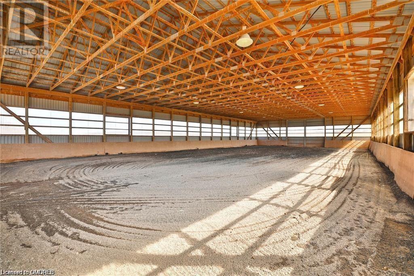LOADING
$4,995,000
34+ Acres approx and fibre optics at road almost complete! Walk to Farm Boy and Shoppers Drug Mart! Gorgeous escarpment views, note zoning is Escarpment Rural Area, less restrictive than Escarpment Protected Area. Potential here to designate the adorable stone home and receive a permit to build a second new residence. Lots of options for beautiful building sites set way back from the road with fantastic escarpment views to north and west, even a small forest with trails! Beautiful stone home, 60'x120' indoor riding arena, and approx 19 box stall barn, just north of Hwy 407 and a short walk to Starbucks, LCBO, medical clinic, Farm Boy, Longo's, McDonald's, Shoppers Drug Mart, and lots more! Impressive parcel of land comprises approx 25 acres workable, balance residence and small wooded forest, plus a tiny stream on the north side! Rare opportunity to own such a large parcel of land so close to amenities ... buy and hold, move in and have fun, or lease and hold! (id:37223)
Property Details
| MLS® Number | 40531363 |
| Property Type | Agriculture |
| Amenities Near By | Shopping |
| Farm Type | Other |
| Parking Space Total | 31 |
Building
| Bathroom Total | 2 |
| Bedrooms Above Ground | 3 |
| Bedrooms Total | 3 |
| Basement Development | Unfinished |
| Basement Type | Partial (unfinished) |
| Cooling Type | Central Air Conditioning |
| Exterior Finish | Stone |
| Fireplace Fuel | Propane |
| Fireplace Present | Yes |
| Fireplace Total | 1 |
| Fireplace Type | Other - See Remarks |
| Fixture | Ceiling Fans |
| Half Bath Total | 1 |
| Heating Fuel | Propane |
| Stories Total | 2 |
| Size Interior | 2190 |
Parking
| Detached Garage |
Land
| Acreage | Yes |
| Land Amenities | Shopping |
| Sewer | Septic System |
| Size Irregular | 34 |
| Size Total | 34 Ac|25 - 50 Acres |
| Size Total Text | 34 Ac|25 - 50 Acres |
| Zoning Description | Nec |
Rooms
| Level | Type | Length | Width | Dimensions |
|---|---|---|---|---|
| Second Level | 5pc Bathroom | Measurements not available | ||
| Second Level | Bedroom | 11'3'' x 9'7'' | ||
| Second Level | Bedroom | 13'3'' x 9'2'' | ||
| Second Level | Primary Bedroom | 24'0'' x 14'0'' | ||
| Main Level | 2pc Bathroom | Measurements not available | ||
| Main Level | Porch | Measurements not available | ||
| Main Level | Eat In Kitchen | 22'3'' x 17'0'' | ||
| Main Level | Dining Room | 22'0'' x 17'6'' | ||
| Main Level | Family Room | 26'1'' x 16'8'' |
https://www.realtor.ca/real-estate/26435455/4197-walkers-line-burlington
Interested?
Contact us for more information
Sandy L. Dalton
Salesperson
(905) 845-2052
www.sandydalton.com/
326 Lakeshore Rd E - Unit A
Oakville, Ontario L6J 1J6
(905) 845-4267
(905) 845-2052
www.rlpgta.ca/
No Favourites Found

The trademarks REALTOR®, REALTORS®, and the REALTOR® logo are controlled by The Canadian Real Estate Association (CREA) and identify real estate professionals who are members of CREA. The trademarks MLS®, Multiple Listing Service® and the associated logos are owned by The Canadian Real Estate Association (CREA) and identify the quality of services provided by real estate professionals who are members of CREA. The trademark DDF® is owned by The Canadian Real Estate Association (CREA) and identifies CREA's Data Distribution Facility (DDF®)
April 02 2024 06:00:54
Oakville, Milton & District Real Estate Board
Royal LePage Real Estate Services Ltd., Brokerage


