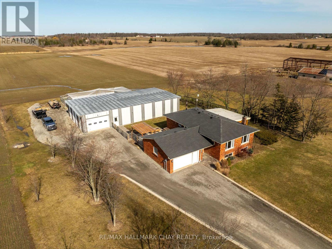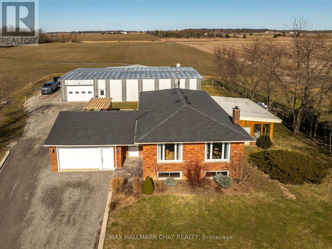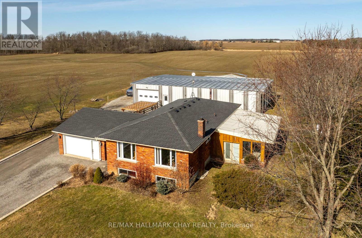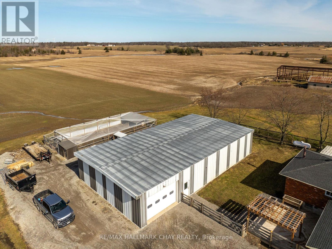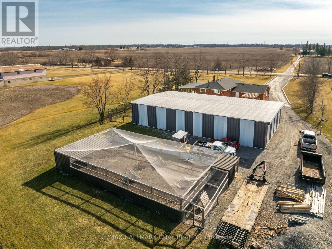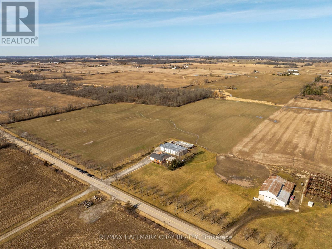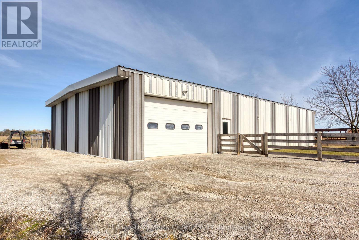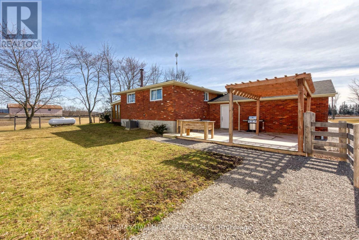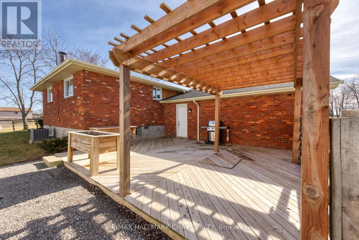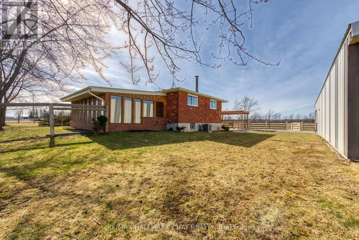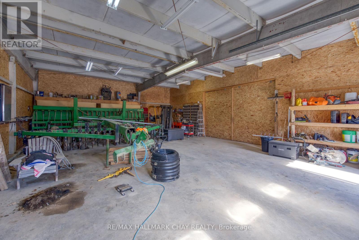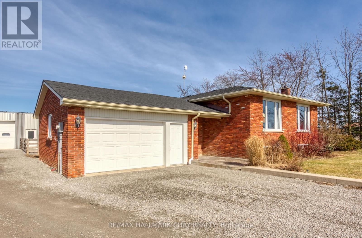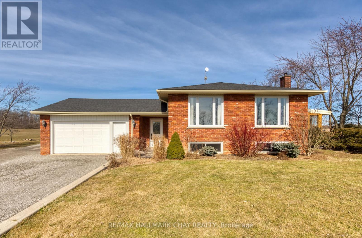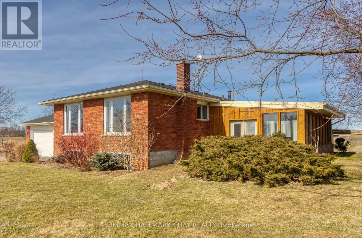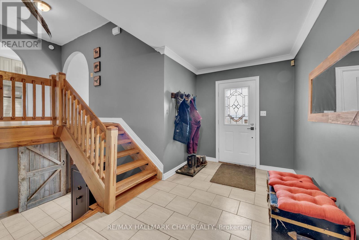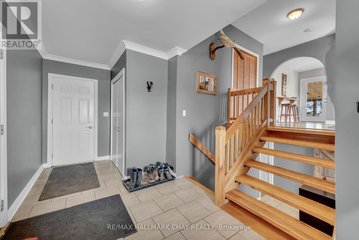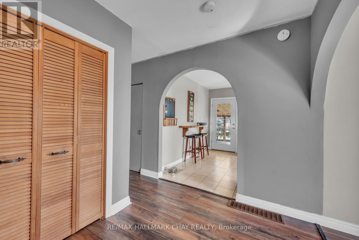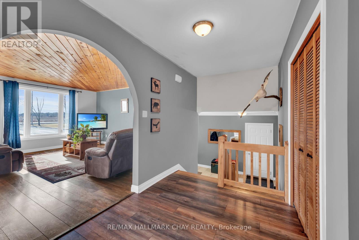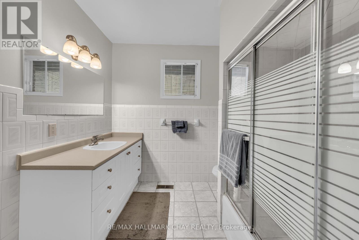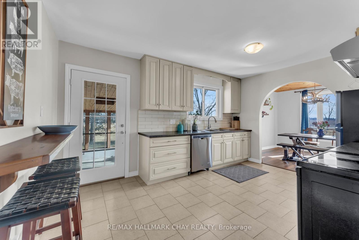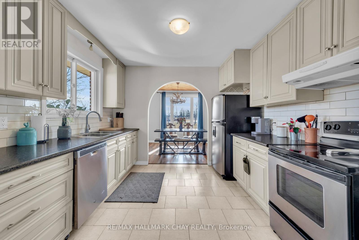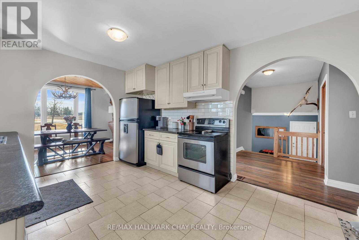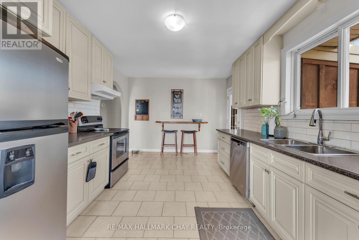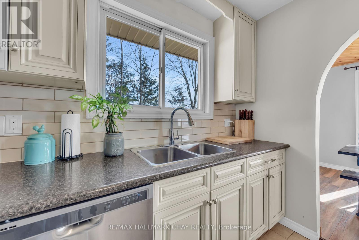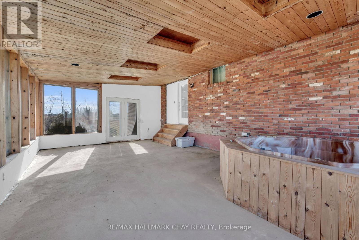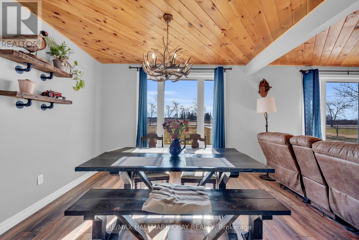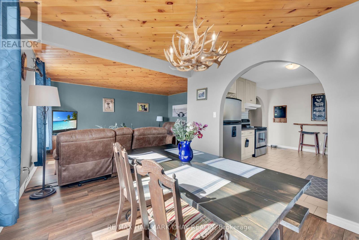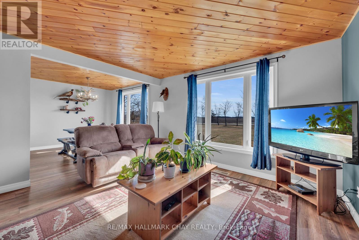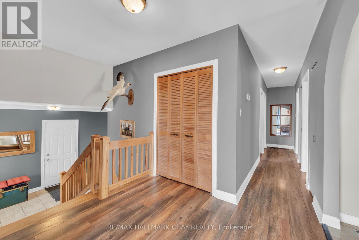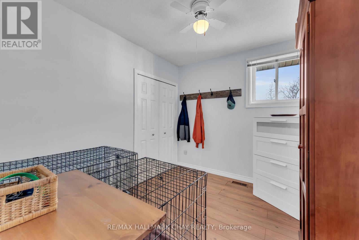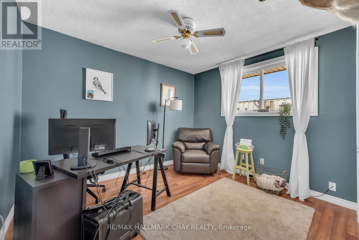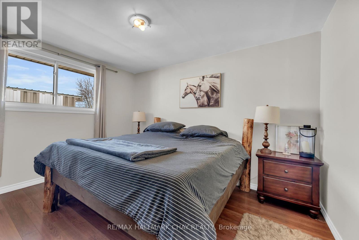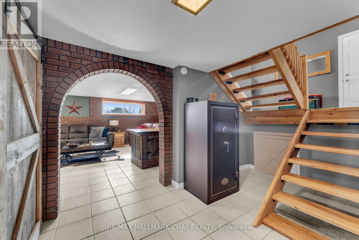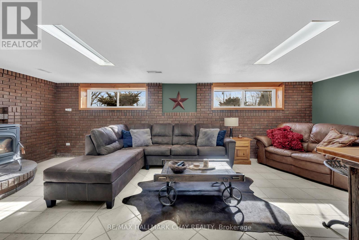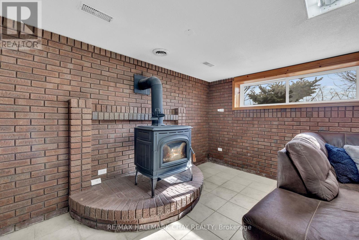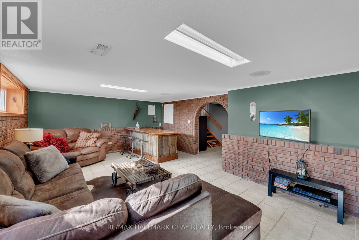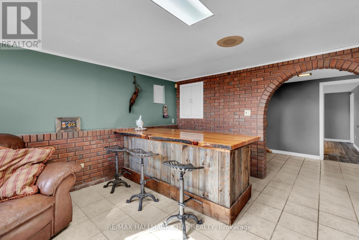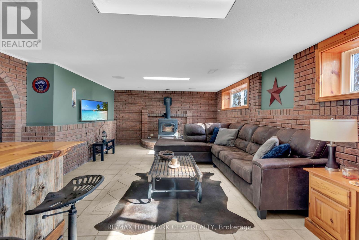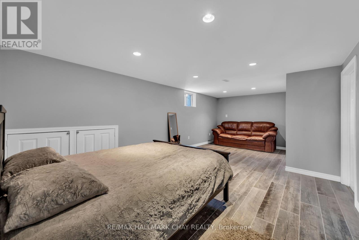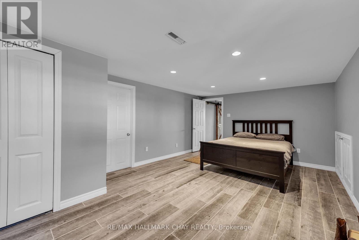LOADING
$1,799,900
Desirable 25 acre farm in a prime Binbrook location only 15 min to Hamilton & the QEW. Extra wide driveway offers plenty of parking & room to maneuver large equip. Workshop is a 42x82 insulated steal building with a 10x16 roll-up door, concrete floors and 19 ft ceilings. It offers plenty of storage & work space for any farmer, hobbyist, trucker or mechanic. The land, approx. 23 acres clear and flat, is currently cropped for a wheat harvest for '24. Enter the home into a large foyer that leads to both the upper & lower floors & access to the attached garage & back yard. New deck, gazebo, cistern & fenced in area for kids & family pets. The kitchen leads to the 430 sqft 3 season sunrm with hot tub.The dining rm and large family rm are an open concept. There are 3 bdrms and a full bath at the other end of the main flr. The lower level hosts another family room, complete with custom bar and wood stove. A fourth oversized bdrm, laundry rm and an abundance of storage finishes this space. (id:37223)
Property Details
| MLS® Number | X8109736 |
| Property Type | Agriculture |
| Community Name | Rural Glanbrook |
| Farm Type | Farm |
| Parking Space Total | 12 |
Building
| Bathroom Total | 1 |
| Bedrooms Above Ground | 3 |
| Bedrooms Below Ground | 1 |
| Bedrooms Total | 4 |
| Architectural Style | Raised Bungalow |
| Basement Development | Finished |
| Basement Type | Full (finished) |
| Cooling Type | Central Air Conditioning |
| Exterior Finish | Brick, Wood |
| Fireplace Present | Yes |
| Heating Fuel | Propane |
| Heating Type | Forced Air |
| Stories Total | 1 |
Parking
| Attached Garage |
Land
| Acreage | Yes |
| Sewer | Septic System |
| Size Irregular | 952.16 X 1442.92 Ft |
| Size Total Text | 952.16 X 1442.92 Ft|25 - 50 Acres |
Rooms
| Level | Type | Length | Width | Dimensions |
|---|---|---|---|---|
| Lower Level | Family Room | 7.24 m | 4.57 m | 7.24 m x 4.57 m |
| Lower Level | Bedroom 4 | 6.81 m | 3.66 m | 6.81 m x 3.66 m |
| Lower Level | Other | 4.57 m | 3.28 m | 4.57 m x 3.28 m |
| Lower Level | Laundry Room | 3.05 m | 2.39 m | 3.05 m x 2.39 m |
| Main Level | Kitchen | 4.62 m | 3.3 m | 4.62 m x 3.3 m |
| Main Level | Dining Room | 3.02 m | 2.84 m | 3.02 m x 2.84 m |
| Main Level | Family Room | 5.08 m | 4.06 m | 5.08 m x 4.06 m |
| Main Level | Primary Bedroom | 4.22 m | 3.3 m | 4.22 m x 3.3 m |
| Main Level | Bedroom 2 | 3.48 m | 3.02 m | 3.48 m x 3.02 m |
| Main Level | Bedroom 3 | 3.02 m | 2.69 m | 3.02 m x 2.69 m |
| Main Level | Bathroom | 3.33 m | 2.69 m | 3.33 m x 2.69 m |
| In Between | Foyer | 5.08 m | 1.69 m | 5.08 m x 1.69 m |
Utilities
| Electricity | Installed |
| Cable | Installed |
https://www.realtor.ca/real-estate/26575951/386-bell-rd-hamilton-rural-glanbrook
Interested?
Contact us for more information
Dave Treitz
Salesperson

152 Bayfield Street, 100078 & 100431
Barrie, Ontario L4M 3B5
(705) 722-7100
(705) 722-5246
www.remaxchay.com/
No Favourites Found

The trademarks REALTOR®, REALTORS®, and the REALTOR® logo are controlled by The Canadian Real Estate Association (CREA) and identify real estate professionals who are members of CREA. The trademarks MLS®, Multiple Listing Service® and the associated logos are owned by The Canadian Real Estate Association (CREA) and identify the quality of services provided by real estate professionals who are members of CREA. The trademark DDF® is owned by The Canadian Real Estate Association (CREA) and identifies CREA's Data Distribution Facility (DDF®)
April 06 2024 03:29:33
Toronto Real Estate Board
RE/MAX Hallmark Chay Realty


