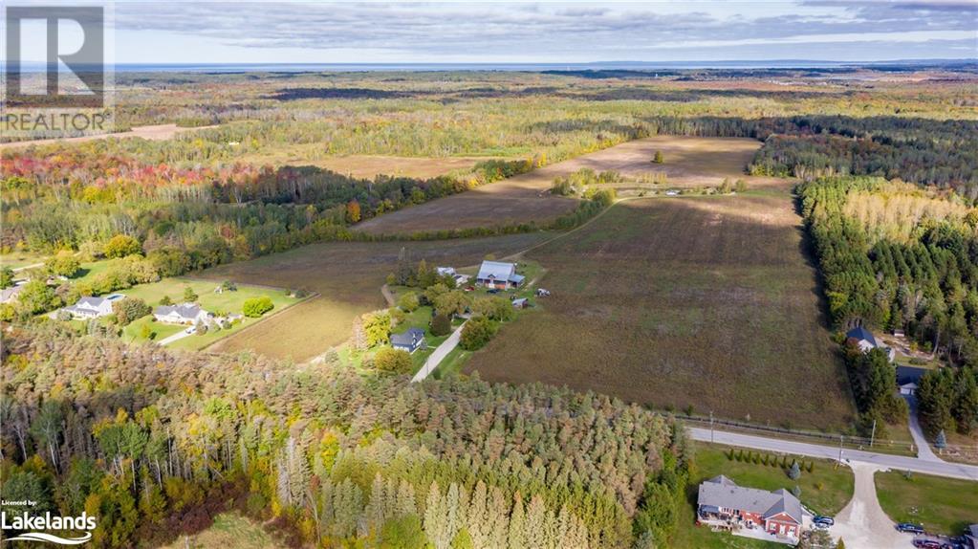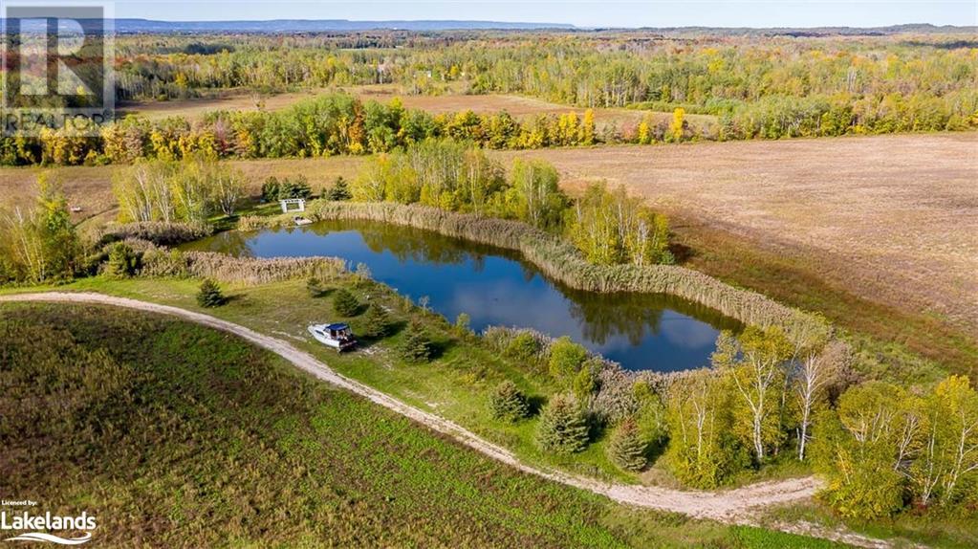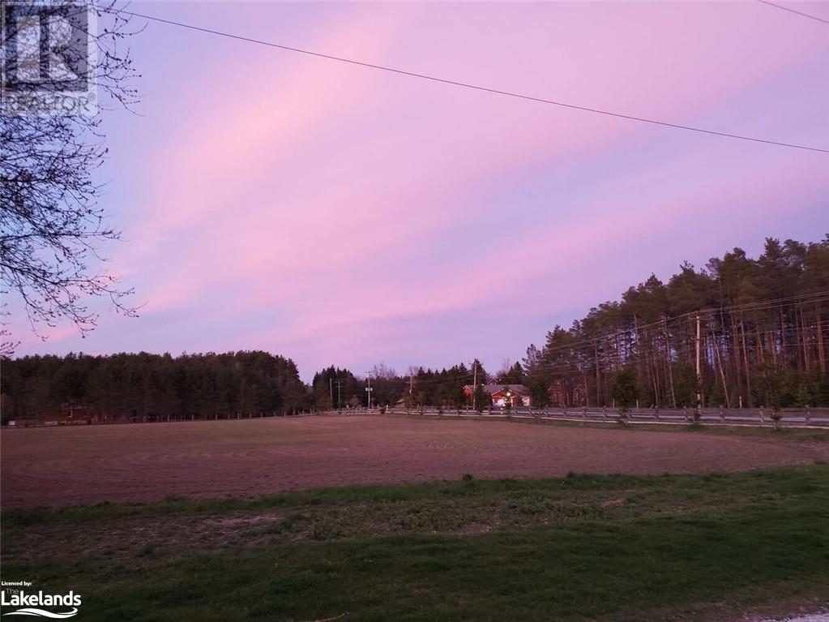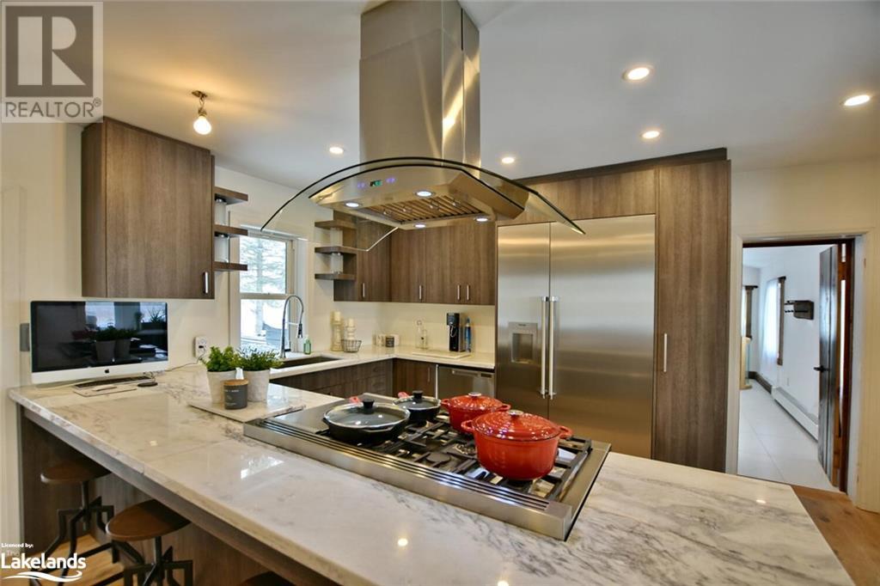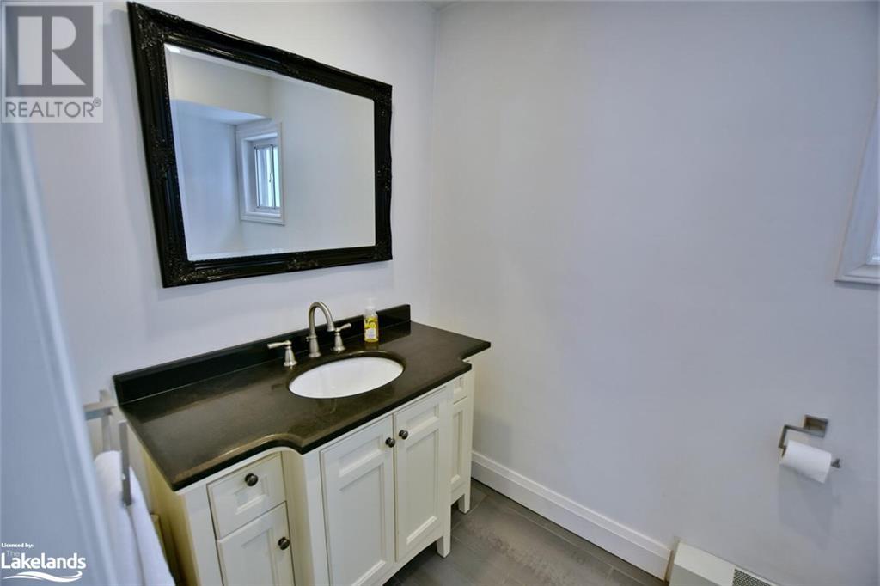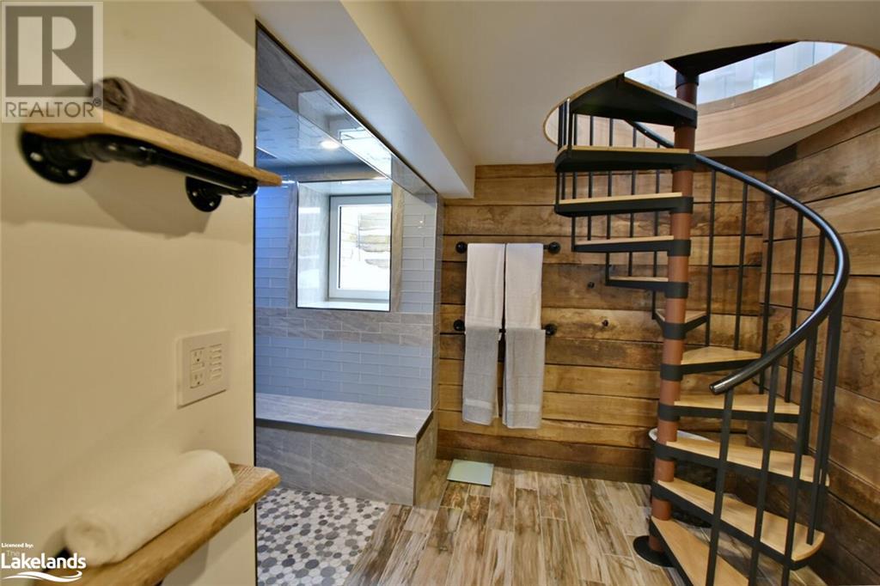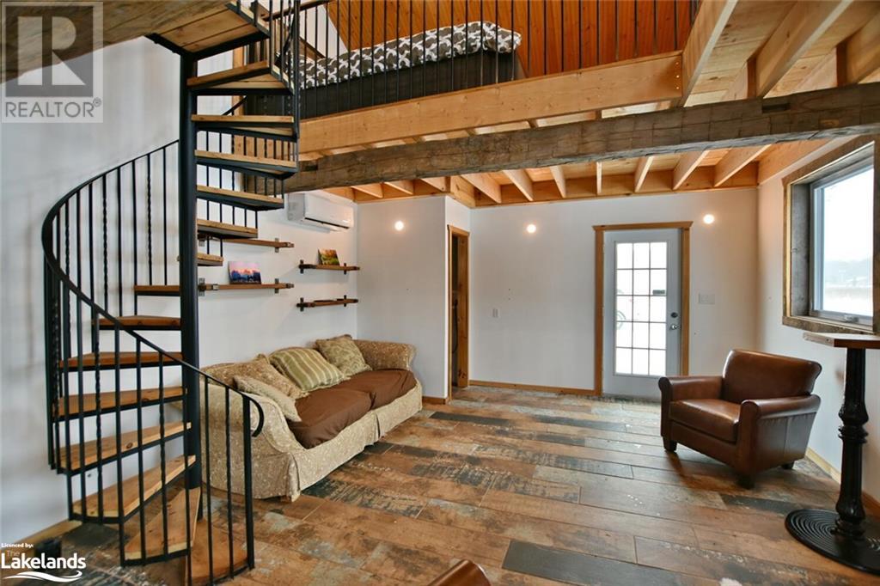LOADING
$2,149,000
Overlooking the serenity of 97 beautiful acres in Clearview Township you will find this charming hobby farm just waiting for your own personal touch. Offering endless opportunities including farming, possible equestrian centre or just simply a peaceful sanctuary in the country this rare find will speak to any horse lover or hobby farmer alike. It is well suited to growing families who seek the country life or empty nesters too. This property is nicely located in the Georgian Triangle and is bordering on the southeast boundary of Wasaga Beach and just minutes to all the conveniences you need. The 3 bed, 3 bath main house has been completely updated into a modern urban farmhouse with lots of character of the original farmhouse but with the addition of all modern touches. The open concept living space include a good size living room, dining and kitchen area with lots of space for family gatherings and entertaining. The beautiful gourmet kitchen will please any chef with the highend stainless steel appliances including a Thermador fridge & stunning 48” commercial like stove. Bright adjacent open concept pantry area and quartz countertops. The screened-in three season sunroom extends the living space in the summer months overlooking the fields and pastures. Enjoy the large main floor master with a one of a kind ensuite. The second floor takes you to additional bedrooms, sitting area and updated 3 piece bath. Enjoy the large garage/workshop and the 2,500 sf century old bank barn has lots of opportunity for storage, horse stalls or many other options. The acreage itself has been partially tiled with a beautiful 25 ft 2 acres spring fed pond, trails and lots of space to develop trails, paddocks or continue to grow produce. Serenity Acres is the perfect rural destination in the Georgian Triangle. (id:37223)
Property Details
| MLS® Number | 40525204 |
| Property Type | Agriculture |
| Amenities Near By | Airport |
| Communication Type | Internet Access |
| Community Features | School Bus |
| Crop | Grains |
| Farm Type | Boarding, Cash Crop |
| Features | Southern Exposure, Crushed Stone Driveway, Tile Drained |
| Parking Space Total | 12 |
| Storage Type | Storage |
| Structure | Shed, Barn |
Building
| Bathroom Total | 3 |
| Bedrooms Above Ground | 3 |
| Bedrooms Total | 3 |
| Appliances | Dishwasher, Dryer, Refrigerator, Stove, Washer, Range - Gas, Window Coverings, Garage Door Opener |
| Architectural Style | 2 Level |
| Basement Development | Partially Finished |
| Basement Type | Partial (partially Finished) |
| Cooling Type | Ductless |
| Fireplace Present | Yes |
| Fireplace Total | 2 |
| Fixture | Ceiling Fans |
| Foundation Type | Stone |
| Half Bath Total | 1 |
| Heating Type | In Floor Heating |
| Stories Total | 2 |
| Size Interior | 2650 |
| Utility Water | Drilled Well |
Parking
| Detached Garage |
Land
| Access Type | Road Access |
| Acreage | Yes |
| Fence Type | Partially Fenced |
| Land Amenities | Airport |
| Sewer | Septic System |
| Size Frontage | 842 Ft |
| Size Irregular | 97.8 |
| Size Total | 97.8 Ac|50 - 100 Acres |
| Size Total Text | 97.8 Ac|50 - 100 Acres |
| Zoning Description | Ru/ep/fp |
Rooms
| Level | Type | Length | Width | Dimensions |
|---|---|---|---|---|
| Second Level | Bedroom | 15'2'' x 10'2'' | ||
| Second Level | Loft | 15'2'' x 12'8'' | ||
| Second Level | 3pc Bathroom | Measurements not available | ||
| Second Level | Bedroom | 23'10'' x 9'3'' | ||
| Lower Level | 3pc Bathroom | Measurements not available | ||
| Main Level | Sunroom | 15'2'' x 12'10'' | ||
| Main Level | Primary Bedroom | 18'10'' x 14'11'' | ||
| Main Level | Pantry | Measurements not available | ||
| Main Level | Kitchen | 15'2'' x 10'8'' | ||
| Main Level | 2pc Bathroom | Measurements not available | ||
| Main Level | Living Room | 18'6'' x 16'7'' | ||
| Main Level | Dining Room | 12'7'' x 15'2'' | ||
| Main Level | Mud Room | Measurements not available |
Utilities
| Electricity | Available |
| Natural Gas | Available |
| Telephone | Available |
https://www.realtor.ca/real-estate/26470319/3854-12-sunnidale-concession-clearview
Interested?
Contact us for more information
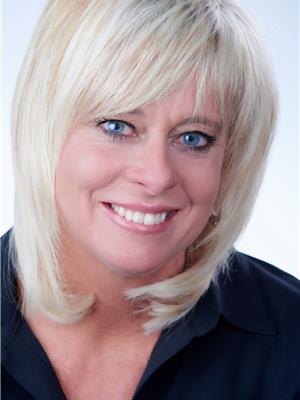
Michelle Seip
Salesperson
(705) 429-5542

6-1263 Mosley Street
Wasaga Beach, Ontario L9Z 2Y7
(705) 429-4500
(705) 429-4019
www.RemaxByTheBay.ca
No Favourites Found

The trademarks REALTOR®, REALTORS®, and the REALTOR® logo are controlled by The Canadian Real Estate Association (CREA) and identify real estate professionals who are members of CREA. The trademarks MLS®, Multiple Listing Service® and the associated logos are owned by The Canadian Real Estate Association (CREA) and identify the quality of services provided by real estate professionals who are members of CREA. The trademark DDF® is owned by The Canadian Real Estate Association (CREA) and identifies CREA's Data Distribution Facility (DDF®)
April 03 2024 06:43:41
Muskoka Haliburton Orillia – The Lakelands Association of REALTORS®
RE/MAX By The Bay Brokerage


