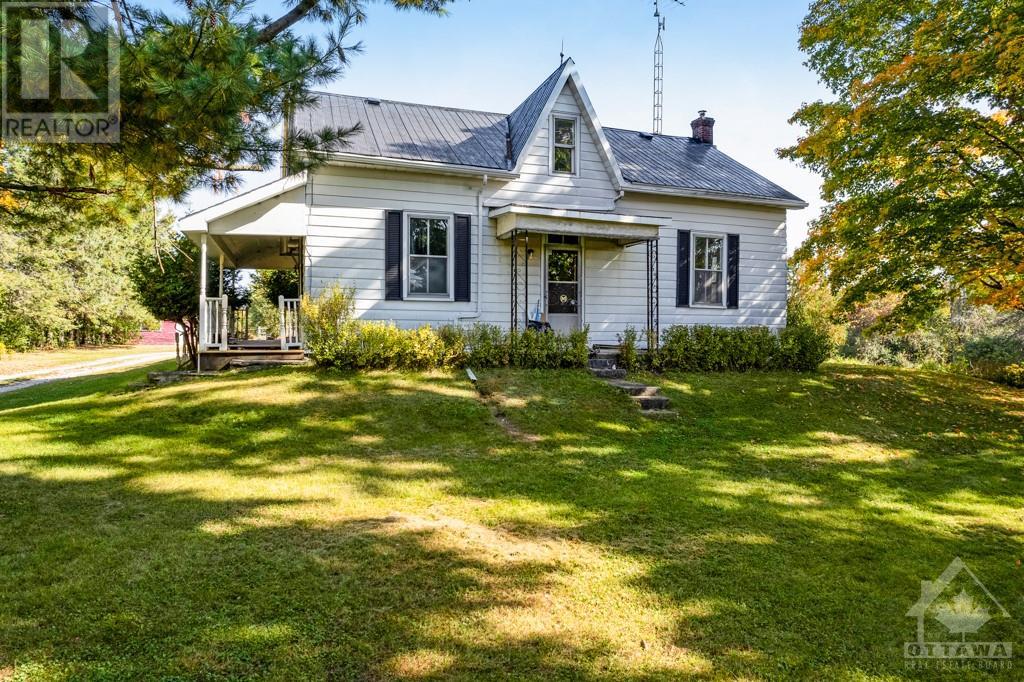LOADING
$998,900
Attached photos virtually staged to showcase the space and light found thru-out this country century home. The upgraded home plus two big barns and workshop are on 206 farm acres at the end of a quiet township maintained road. Land rented to neighbouring farmer for cattle grazing. Built in 1880s, 3bed, 2 full bathroom home all renovated in 2021. Luxury vinyl plank and hardwood floors. Welcoming front foyer with closet. Living room deep window sills and opens to office-den that has doors for private time. Dining room next to quartz and granite kitchen with island-breakfast bar and 2021 appliances. Kitchen has access to charming side verandah. Family room propane fireplace. Main floor 3-pc bath and laundry centre with 2021 washer/dryer. Extra flex space in loft with a balcony. Second floor 3 bedrms and luxury bathroom two sink vanity plus soaker tub. Propane furnace-central air 2021. Basement has door to yard. Mail delivery. Cell Service. Hi-speed. 10 mins Carleton Place. 20 mins Perth. (id:37223)
Business
| Business Type | Agriculture, Forestry, Fishing and Hunting, Agriculture, Forestry, Fishing and Hunting |
| Business Sub Type | Beef farm, Hobby farm |
Property Details
| MLS® Number | 1384465 |
| Property Type | Agriculture |
| Neigbourhood | Between Carleton Place & Perth |
| Communication Type | Internet Access |
| Community Features | School Bus |
| Farm Type | Animal |
| Features | Acreage, Treed, Farm Setting |
| Live Stock Type | Beef |
| Parking Space Total | 4 |
| Road Type | No Thru Road |
| Storage Type | Storage Shed |
| Structure | Barn, Porch |
Building
| Bathroom Total | 2 |
| Bedrooms Above Ground | 3 |
| Bedrooms Total | 3 |
| Appliances | Refrigerator, Dishwasher, Dryer, Stove, Washer |
| Basement Development | Unfinished |
| Basement Type | Full (unfinished) |
| Constructed Date | 1880 |
| Construction Style Attachment | Detached |
| Cooling Type | Central Air Conditioning |
| Exterior Finish | Siding |
| Fireplace Present | Yes |
| Fireplace Total | 1 |
| Flooring Type | Mixed Flooring, Hardwood, Vinyl |
| Foundation Type | Block, Stone |
| Heating Fuel | Propane |
| Heating Type | Forced Air |
| Stories Total | 2 |
| Type | House |
| Utility Water | Drilled Well, Dug Well |
Parking
| Open | |
| Gravel | |
| Surfaced |
Land
| Acreage | Yes |
| Sewer | Septic System |
| Size Irregular | 206.2 |
| Size Total | 206.2 Ac |
| Size Total Text | 206.2 Ac |
| Zoning Description | Rural + Ep |
Rooms
| Level | Type | Length | Width | Dimensions |
|---|---|---|---|---|
| Second Level | Loft | 17'6" x 14'11" | ||
| Second Level | Sitting Room | 7'3" x 6'0" | ||
| Second Level | Primary Bedroom | 14'8" x 12'3" | ||
| Second Level | Bedroom | 14'5" x 12'0" | ||
| Second Level | Bedroom | 14'5" x 9'0" | ||
| Second Level | 5pc Bathroom | 14'7" x 6'2" | ||
| Basement | Utility Room | 36'0" x 24'0" | ||
| Main Level | Foyer | 10'2" x 6'6" | ||
| Main Level | Living Room | 14'6" x 13'5" | ||
| Main Level | Den | 14'8" x 10'5" | ||
| Main Level | Dining Room | 16'0" x 10'0" | ||
| Main Level | Kitchen | 17'0" x 14'3" | ||
| Main Level | Family Room/fireplace | 17'7" x 14'10" | ||
| Main Level | 3pc Bathroom | 7'8" x 5'11" | ||
| Main Level | Laundry Room | 5'0" x 2'10" |
Interested?
Contact us for more information

Stephanie Mols
Salesperson
www.stephaniemols.ca/
https://www.facebook.com/excuisiteservice.ca/

2 Hobin Street
Ottawa, Ontario K2S 1C3
(613) 831-9628
(613) 831-9626
No Favourites Found

The trademarks REALTOR®, REALTORS®, and the REALTOR® logo are controlled by The Canadian Real Estate Association (CREA) and identify real estate professionals who are members of CREA. The trademarks MLS®, Multiple Listing Service® and the associated logos are owned by The Canadian Real Estate Association (CREA) and identify the quality of services provided by real estate professionals who are members of CREA. The trademark DDF® is owned by The Canadian Real Estate Association (CREA) and identifies CREA's Data Distribution Facility (DDF®)
April 04 2024 06:11:33
Ottawa Real Estate Board
Coldwell Banker First Ottawa Realty
































