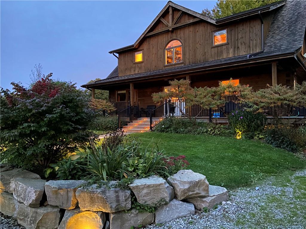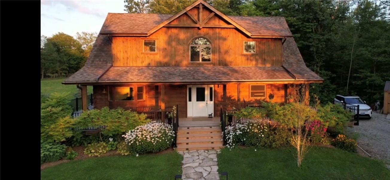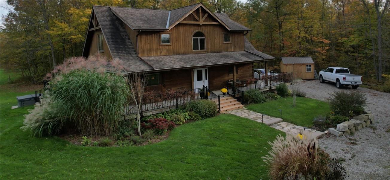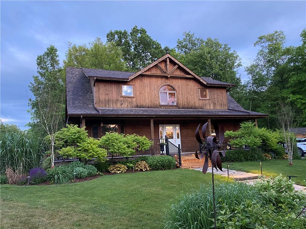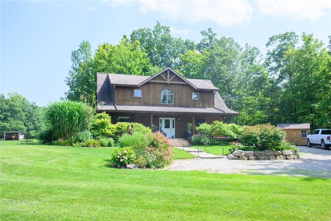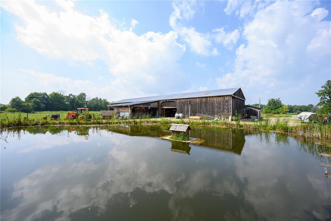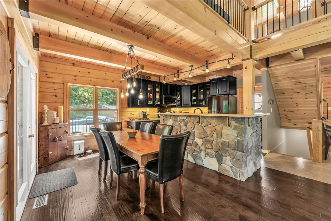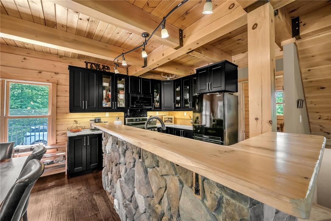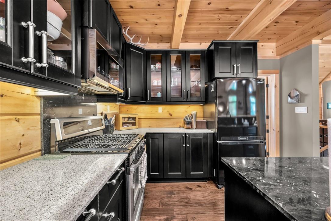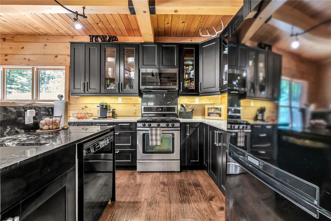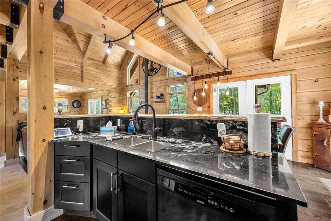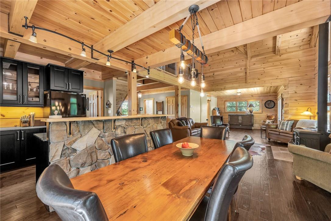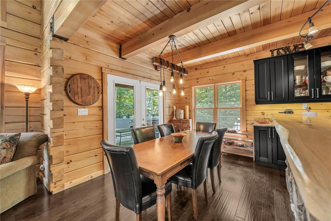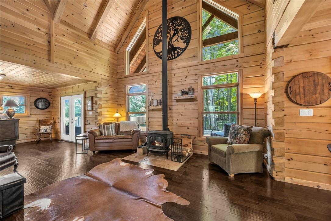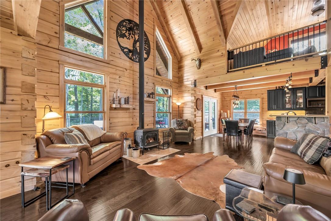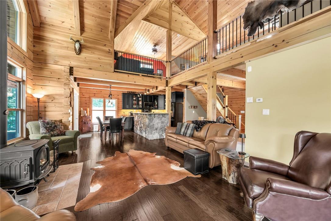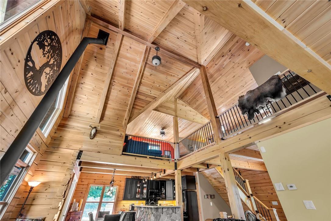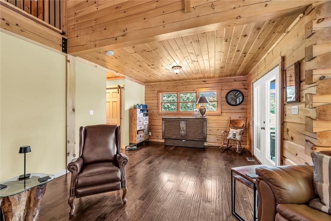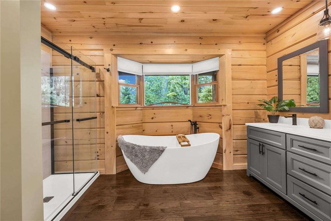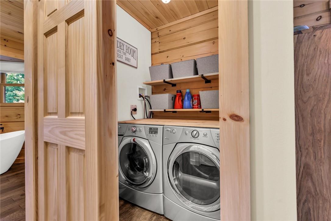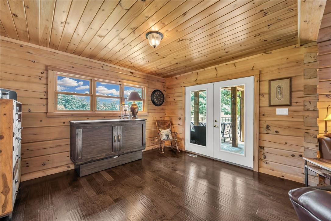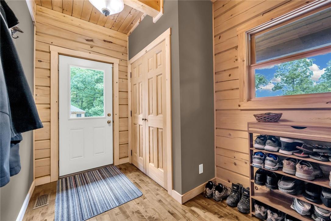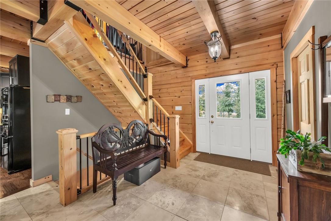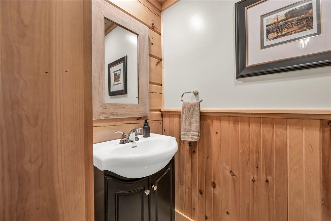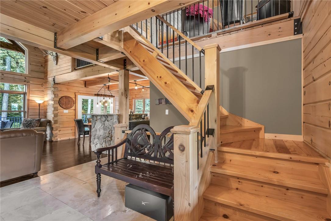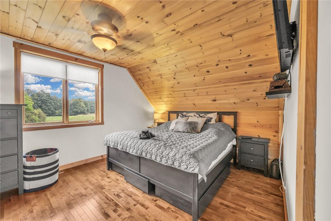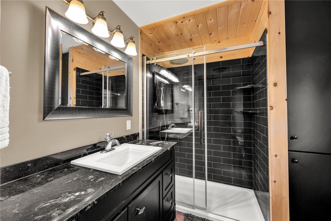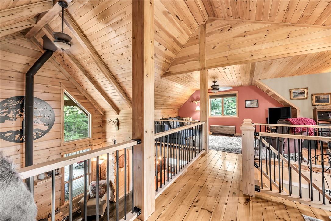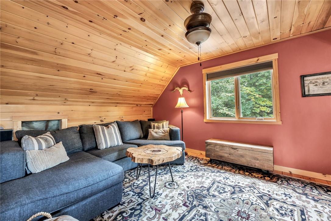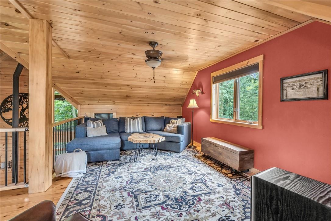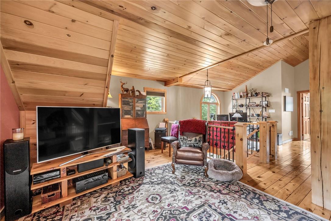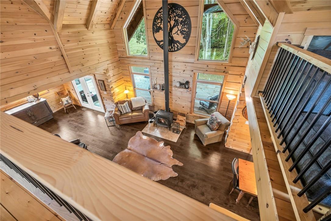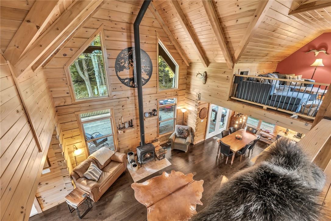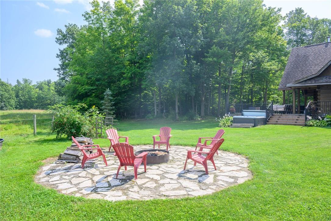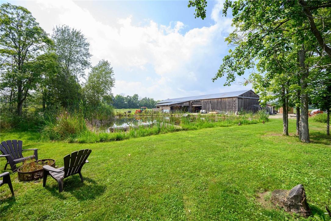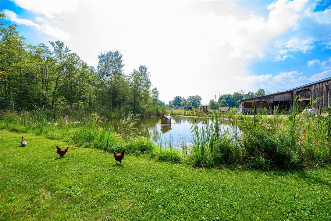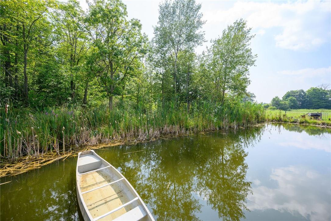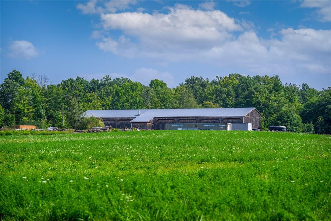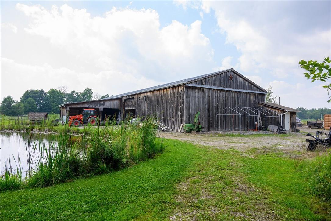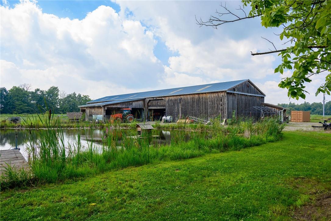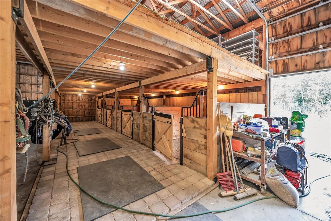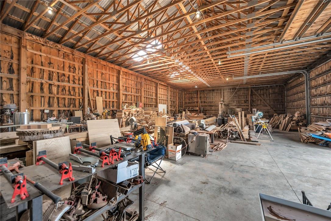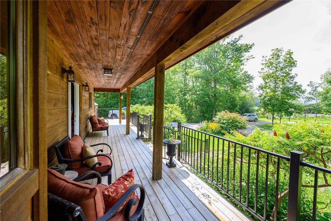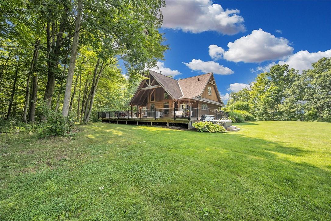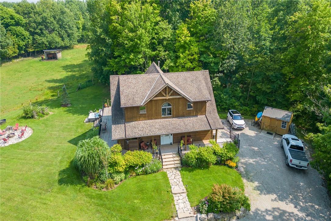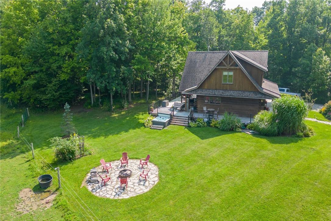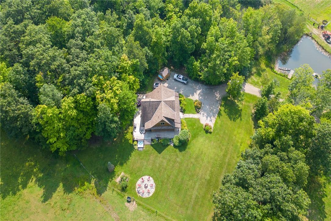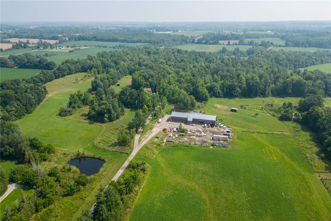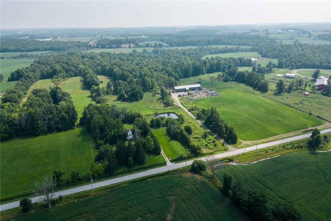LOADING
$2,150,000
Breathtaking 54.35 ac “Country Paradise” discovered on Conc. 1 South - one of Cayuga’s most sought after rural areas - 30 min to Hamilton & 403. Follow private drive past tranquil pond & incredible 6122sf multi-purpose building to magical setting where 2012 “Confederation” Log Home is nestled perfectly among towering hardwoods & wispy pines adorned w/lush perennial landscaping. Enjoy morning coffee or late night beverage from 2500sf wrap around covered verandah overlooking groomed horse paddocks & 30ac of mature wood lot filled w/nature trails. Grand foyer introduces 1995sf of captivating living space highlighted w/impressive Great room incs 15ft cathedral ceilings & wood stove, adjacent kitchen sports live-edge wood island, ample cabinetry, granite counters, dinette & garden door rear deck WO. Leads to E-wing area originally designed for MF primary bedroom (requires installation of interior wall) incs WI closet & chic 4 pc en-suite -completed w/MF laundry, 2pc bath & side mud room. Solid wood staircase ascends to upper level ftrs primary bedroom incs 4pc en-suite/WI closet, W-wing area offers guest bedroom potential & large center area used for home office. Full hi/dry basement is waiting for personal finish. “Dream” B&B outbuilding (2005) incs industrial conc. flooring, 200 amp hydro, water & 4 horse stalls. Extras - 20ac workable land (grow own hay), hot tub, n/g furnace, AC, HRV, cistern, septic, 3 run-in sheds & electric fenced paddocks. Pioneering in World-Class Style! (id:37223)
Property Details
| MLS® Number | H4189674 |
| Property Type | Agriculture |
| Amenities Near By | Schools |
| Community Features | Quiet Area |
| Equipment Type | None |
| Farm Type | Boarding, Cash Crop, Farm, Hobby Farm, Other |
| Features | Treed, Wooded Area, Hobby Farm, Partially Cleared, Double Width Or More Driveway, Crushed Stone Driveway, Level, Carpet Free, Country Residential, Sump Pump |
| Parking Space Total | 17 |
| Rental Equipment Type | None |
| Structure | Frame Barn, Shed |
| View Type | View |
Building
| Bathroom Total | 3 |
| Bedrooms Above Ground | 2 |
| Bedrooms Total | 2 |
| Appliances | Alarm System, Dishwasher, Dryer, Microwave, Refrigerator, Satellite Dish, Stove, Washer, Hot Tub, Window Coverings, Fan |
| Architectural Style | 2 Level |
| Basement Development | Unfinished |
| Basement Type | Full (unfinished) |
| Constructed Date | 2012 |
| Construction Material | Wood Frame |
| Construction Style Attachment | Detached |
| Cooling Type | Air Exchanger, Central Air Conditioning |
| Exterior Finish | Wood |
| Fireplace Present | Yes |
| Fireplace Type | Woodstove |
| Foundation Type | Poured Concrete |
| Half Bath Total | 1 |
| Heating Fuel | Natural Gas |
| Heating Type | Forced Air |
| Stories Total | 2 |
| Size Exterior | 1995 Sqft |
| Size Interior | 1995 Sqft |
| Utility Water | Cistern |
Parking
| Attached Garage | |
| Gravel |
Land
| Acreage | Yes |
| Cleared Total | 20 Ac |
| Land Amenities | Schools |
| Sewer | Septic System |
| Size Irregular | 54.35 |
| Size Total | 54.35 Ac|50 - 100 Acres |
| Size Total Text | 54.35 Ac|50 - 100 Acres |
| Soil Type | Clay |
Rooms
| Level | Type | Length | Width | Dimensions |
|---|---|---|---|---|
| Second Level | Primary Bedroom | 11' 6'' x 21' 7'' | ||
| Second Level | Other | 12' 9'' x 17' 9'' | ||
| Second Level | 3pc Bathroom | 7' 9'' x 7' 3'' | ||
| Second Level | Bedroom | 11' 6'' x 19' 5'' | ||
| Basement | Utility Room | 11' 7'' x 25' '' | ||
| Basement | Other | 28' 3'' x 28' 6'' | ||
| Ground Level | Other | 5' 8'' x 4' 7'' | ||
| Ground Level | Laundry Room | 4' 5'' x 4' 6'' | ||
| Ground Level | 2pc Bathroom | 3' 2'' x 7' 6'' | ||
| Ground Level | Mud Room | 7' 2'' x 11' 7'' | ||
| Ground Level | 4pc Bathroom | 7' 9'' x 12' 7'' | ||
| Ground Level | Dining Room | 9' 4'' x 12' 1'' | ||
| Ground Level | Great Room | 11' 9'' x 12' 7'' | ||
| Ground Level | Great Room | 16' 7'' x 17' 9'' | ||
| Ground Level | Kitchen | 10' 5'' x 13' '' | ||
| Ground Level | Foyer | 13' 6'' x 12' 1'' |
https://www.realtor.ca/real-estate/26712629/378-concession-1-road-s-cayuga
Interested?
Contact us for more information

Peter R. Hogeterp
Salesperson
(905) 573-1189
325 Winterberry Dr Unit 4b
Stoney Creek, Ontario L8J 0B6
(905) 573-1188
(905) 573-1189
No Favourites Found

The trademarks REALTOR®, REALTORS®, and the REALTOR® logo are controlled by The Canadian Real Estate Association (CREA) and identify real estate professionals who are members of CREA. The trademarks MLS®, Multiple Listing Service® and the associated logos are owned by The Canadian Real Estate Association (CREA) and identify the quality of services provided by real estate professionals who are members of CREA. The trademark DDF® is owned by The Canadian Real Estate Association (CREA) and identifies CREA's Data Distribution Facility (DDF®)
April 05 2024 07:10:02
REALTORS® Association of Hamilton-Burlington
RE/MAX Escarpment Realty Inc.


