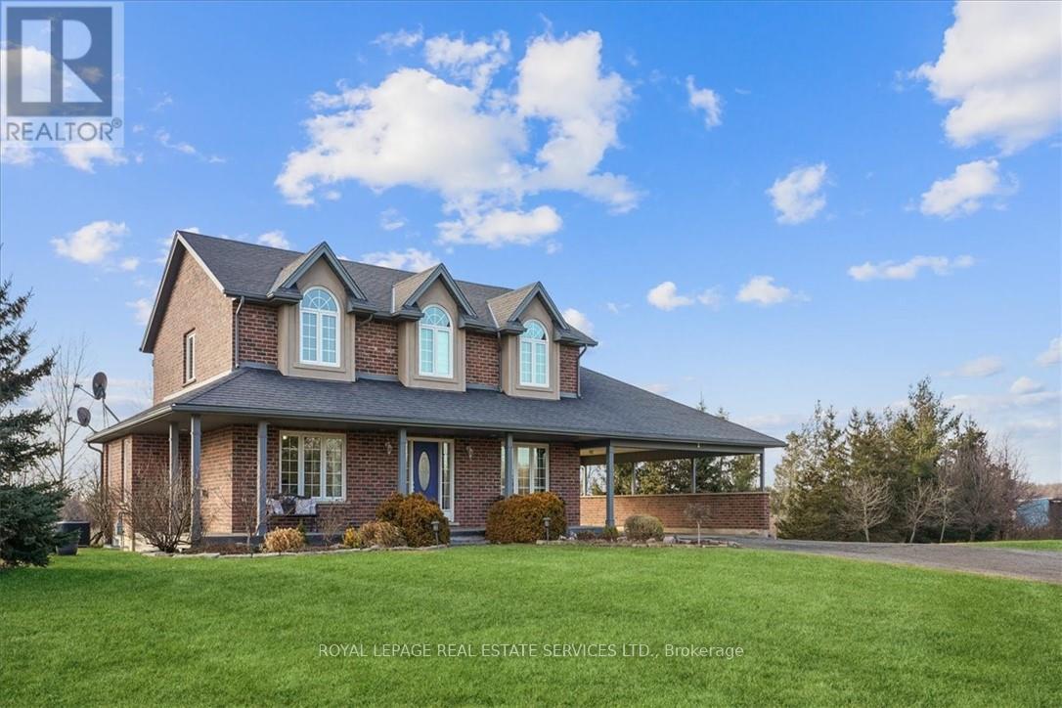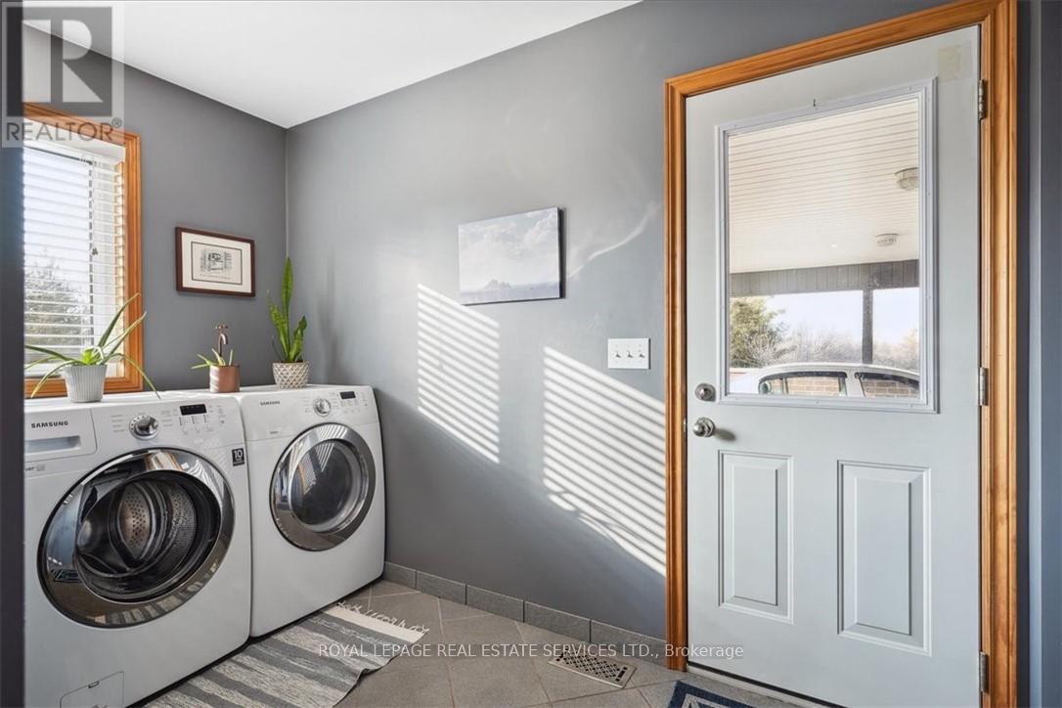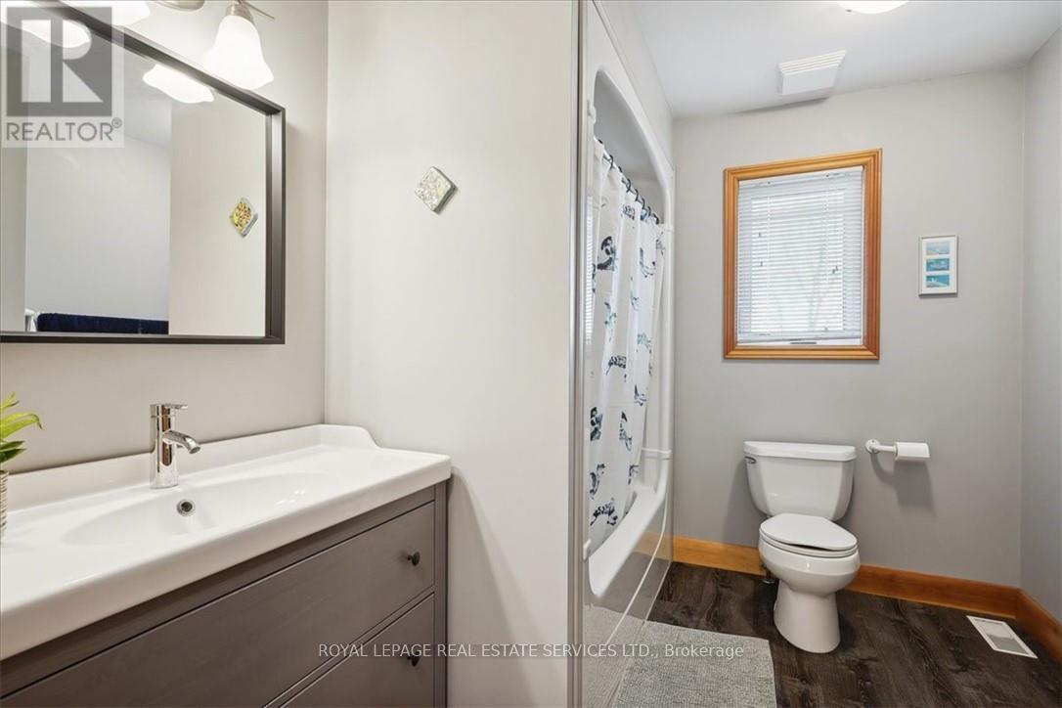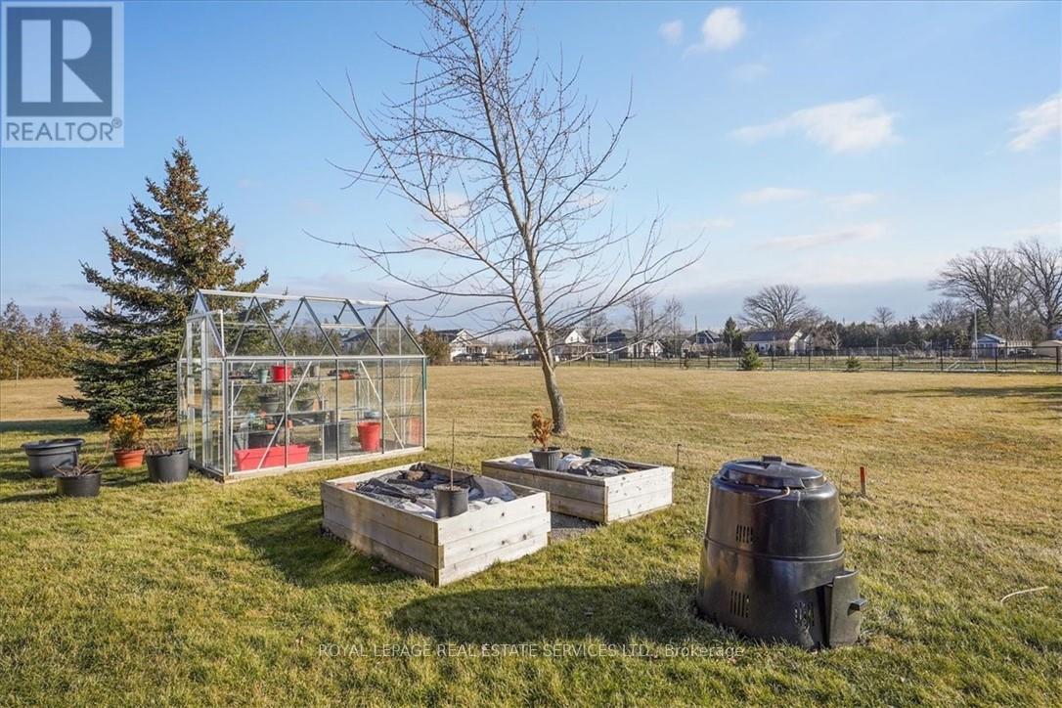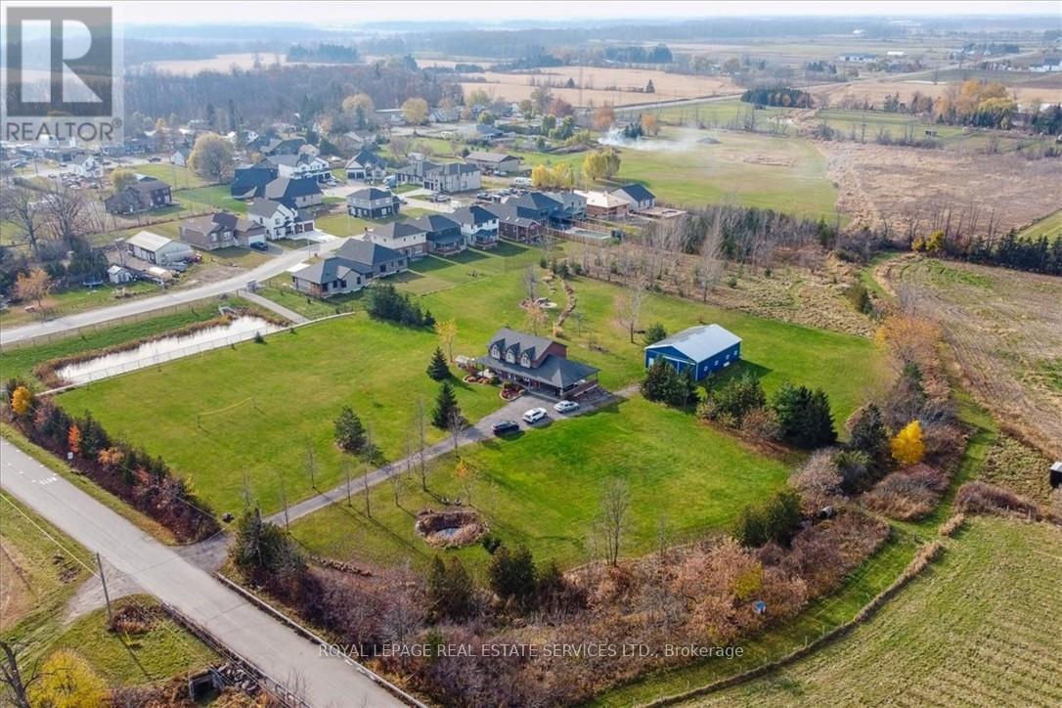LOADING
$2,195,000
This is an exceptional hobby farm! An executive estate of over 13 acres including 700 feet attached to urban boundary. Featuring an open concept, 31 long kitchen with leathered, granite counter-tops, all solid wood doors, stairs, window frames & baseboards throughout. Main floor laundry, gas fireplace and office. Master bedroom features walk-in closet and gorgeous en-suite bathroom. 56 by 32 shop with heated workshop, heated games room/bedroom, 200-amp service and two lofts. Fully finished basement adds a third level of enjoyment and an extra room currently serving as a music studio. Working farm, estate winery, managed forest, hobby farm, mechanic, welder or woodworking enthusiast or home business? Property taxes fully paid by working farm tax credit and solar panels on barn roof. Potential for terrific return on investment. **** EXTRAS **** An exceptional property, close to major highways and immediately adjacent to the urban boundary. Anyone looking for a property to operate a home based business, raise children, enjoy a hobby farm & wait for urban boundary expansion must see (id:37223)
Property Details
| MLS® Number | X8147062 |
| Property Type | Agriculture |
| Farm Type | Farm |
| Parking Space Total | 16 |
Building
| Bathroom Total | 3 |
| Bedrooms Above Ground | 4 |
| Bedrooms Total | 4 |
| Basement Development | Finished |
| Basement Type | N/a (finished) |
| Cooling Type | Central Air Conditioning |
| Exterior Finish | Brick |
| Fireplace Present | Yes |
| Heating Fuel | Natural Gas |
| Heating Type | Forced Air |
| Stories Total | 2 |
Parking
| Detached Garage |
Land
| Acreage | Yes |
| Sewer | Septic System |
| Size Irregular | 677 X 708 Ft |
| Size Total Text | 677 X 708 Ft|10 - 24.99 Acres |
Rooms
| Level | Type | Length | Width | Dimensions |
|---|---|---|---|---|
| Second Level | Primary Bedroom | 5.38 m | 3.71 m | 5.38 m x 3.71 m |
| Second Level | Bathroom | Measurements not available | ||
| Second Level | Bathroom | Measurements not available | ||
| Second Level | Bedroom | 3.05 m | 2.82 m | 3.05 m x 2.82 m |
| Second Level | Bedroom 2 | 3.96 m | 2.97 m | 3.96 m x 2.97 m |
| Second Level | Bedroom 3 | 2.97 m | 2.87 m | 2.97 m x 2.87 m |
| Basement | Recreational, Games Room | 11.89 m | 3.68 m | 11.89 m x 3.68 m |
| Ground Level | Laundry Room | 3.84 m | 2.26 m | 3.84 m x 2.26 m |
| Ground Level | Bathroom | Measurements not available | ||
| Ground Level | Dining Room | 2.36 m | 3.76 m | 2.36 m x 3.76 m |
| Ground Level | Kitchen | 7.32 m | 3.76 m | 7.32 m x 3.76 m |
| Ground Level | Office | 3.78 m | 2.97 m | 3.78 m x 2.97 m |
Utilities
| Natural Gas | Installed |
| Electricity | Installed |
| Cable | Installed |
https://www.realtor.ca/real-estate/26630306/3680-campden-rd-lincoln
Interested?
Contact us for more information
Joan Olech
Salesperson

251 North Service Road Ste #101
Oakville, Ontario L6M 3E7
(905) 338-3737
(905) 338-7351
No Favourites Found

The trademarks REALTOR®, REALTORS®, and the REALTOR® logo are controlled by The Canadian Real Estate Association (CREA) and identify real estate professionals who are members of CREA. The trademarks MLS®, Multiple Listing Service® and the associated logos are owned by The Canadian Real Estate Association (CREA) and identify the quality of services provided by real estate professionals who are members of CREA. The trademark DDF® is owned by The Canadian Real Estate Association (CREA) and identifies CREA's Data Distribution Facility (DDF®)
April 03 2024 05:43:52
Toronto Real Estate Board
Royal LePage Real Estate Services Ltd.


