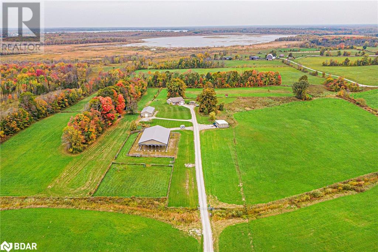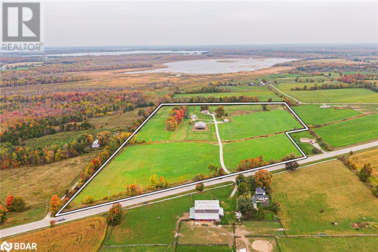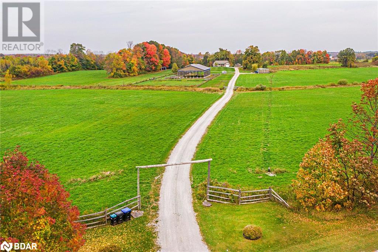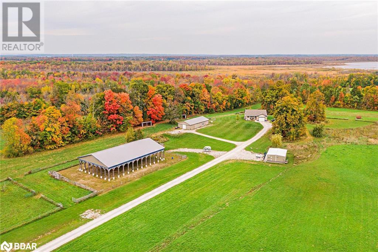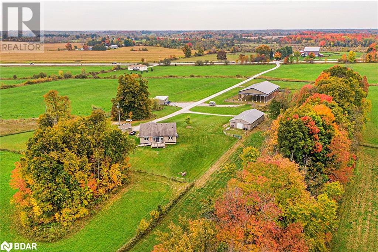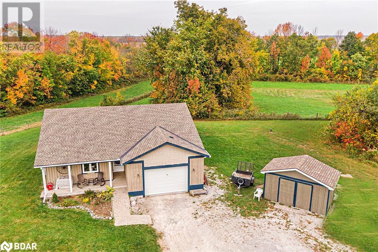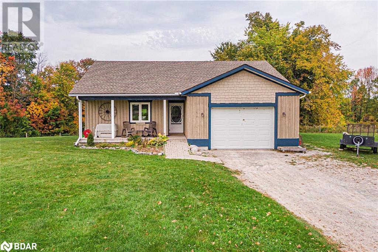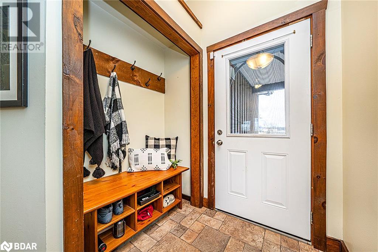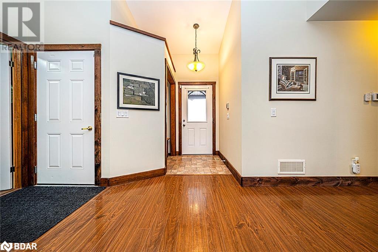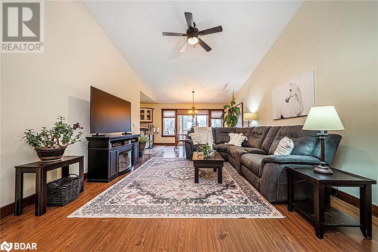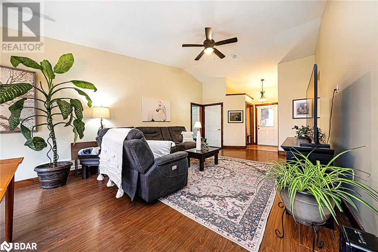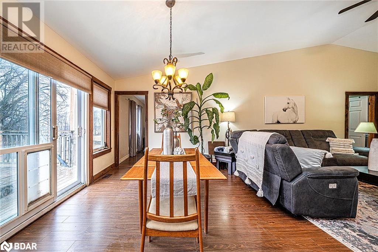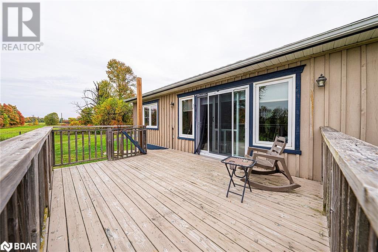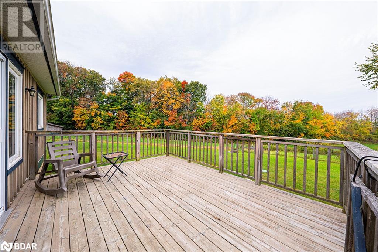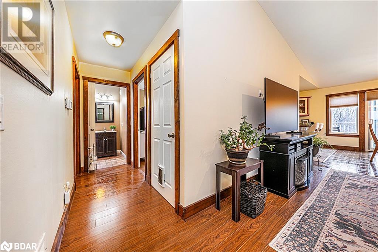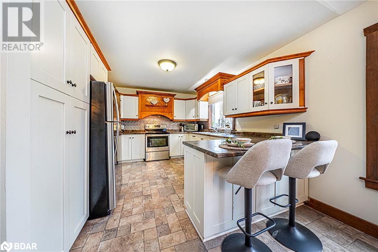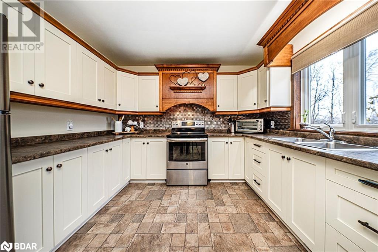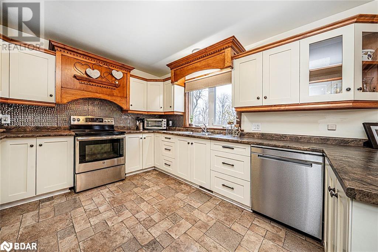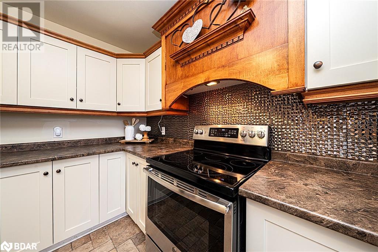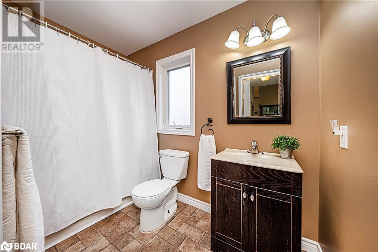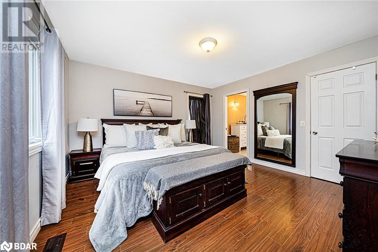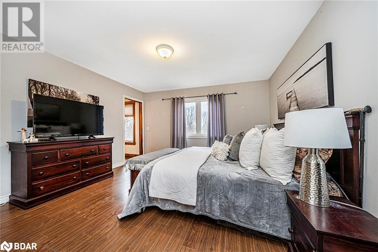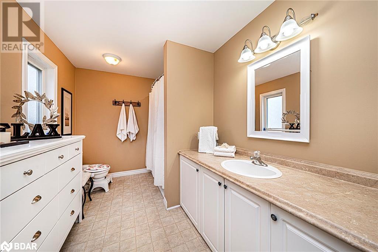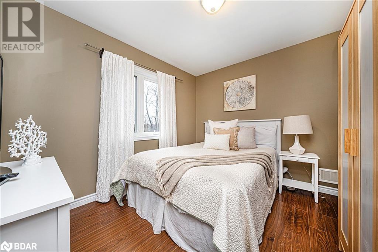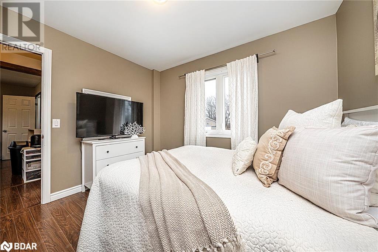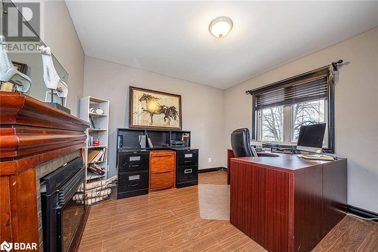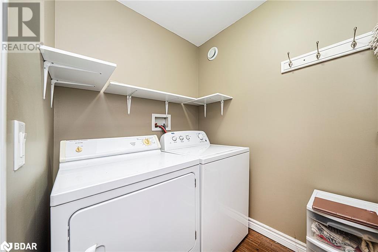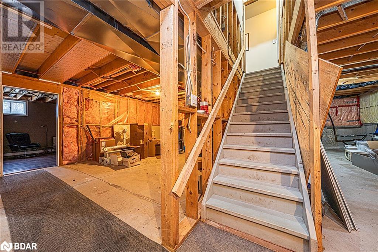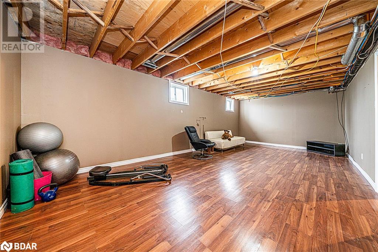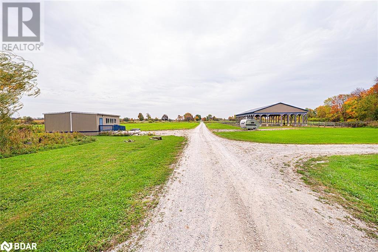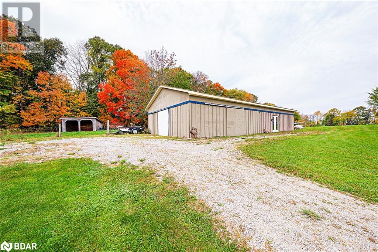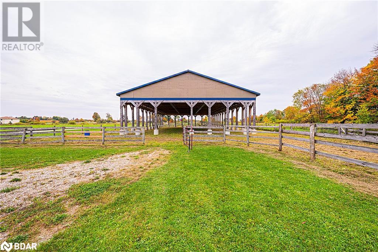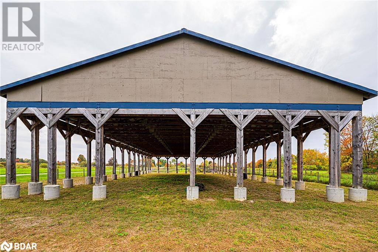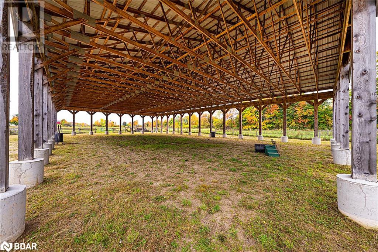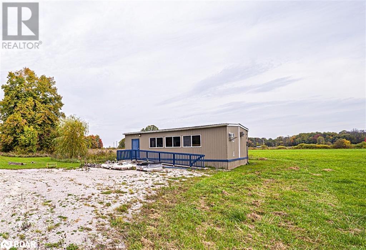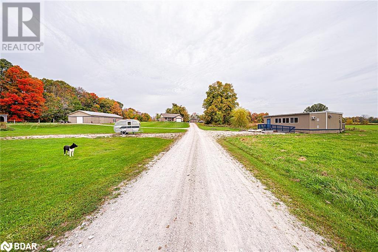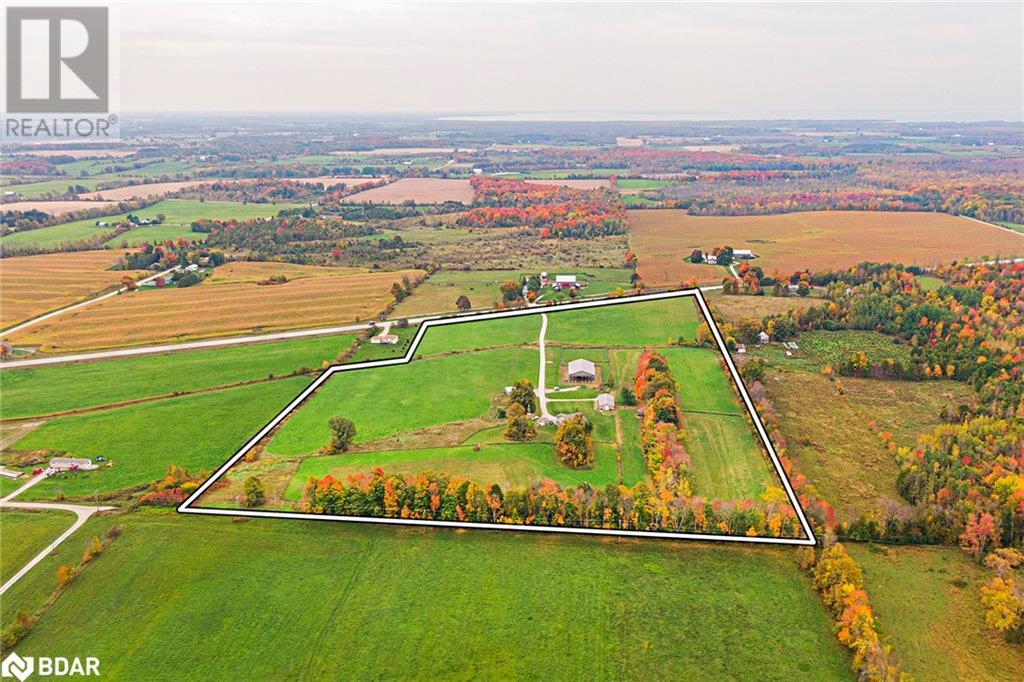LOADING
$1,295,000
This Charming Bungalow Sits On 31.5 Acres, Offering Breathtaking Country View. The Property Boasts A Fully Equipped Barn/Shop With Water & Hydro, Complemented By An Outdoor Riding Arena, Establishing A Ready-To-Use Setup For Horse Farming Or Other Agricultural Pursuits. Inside, The Home Features A Cozy Layout With 3 Bedrooms & 2 Bathrooms, Ensuring Comfortable Living Space For A Family - Wheelchair Accessible. The Heart Of The Home, A Kitchen With A Breakfast Bar, Invites Warm Gatherings & Culinary Adventures. This Unique Property Merges The Tranquility Of Country Living With The Practicality Of Modern Amenities, Making It An Ideal Haven For Those Seeking A Peaceful Retreat With The Potential For Various Outdoor & Farming Activities. Located Near Hiking & Snowmobile Trails, Lake Couchiching, Recreation Centre, Provincial Parks, Casino Rama & So Much More! (id:37223)
Open House
This property has open houses!
2:00 pm
Ends at:4:00 pm
12:00 pm
Ends at:2:00 pm
Property Details
| MLS® Number | 40564524 |
| Property Type | Agriculture |
| Amenities Near By | Marina, Shopping |
| Community Features | School Bus |
| Equipment Type | Propane Tank |
| Farm Type | Boarding |
| Parking Space Total | 31 |
| Rental Equipment Type | Propane Tank |
| Structure | Workshop, Shed, Barn |
Building
| Bathroom Total | 2 |
| Bedrooms Above Ground | 3 |
| Bedrooms Total | 3 |
| Appliances | Central Vacuum, Dishwasher, Dryer, Refrigerator, Stove, Washer, Window Coverings, Garage Door Opener |
| Architectural Style | Bungalow |
| Basement Development | Partially Finished |
| Basement Type | Full (partially Finished) |
| Constructed Date | 2011 |
| Cooling Type | Central Air Conditioning |
| Heating Fuel | Electric |
| Heating Type | Heat Pump |
| Stories Total | 1 |
| Size Interior | 1364 |
| Utility Water | Drilled Well |
Parking
| Attached Garage |
Land
| Access Type | Highway Access |
| Acreage | Yes |
| Land Amenities | Marina, Shopping |
| Sewer | Septic System |
| Size Depth | 389 Ft |
| Size Frontage | 1008 Ft |
| Size Irregular | 31.5 |
| Size Total | 31.5 Ac|25 - 50 Acres |
| Size Total Text | 31.5 Ac|25 - 50 Acres |
| Zoning Description | Ag |
Rooms
| Level | Type | Length | Width | Dimensions |
|---|---|---|---|---|
| Lower Level | Games Room | 10'10'' x 23'6'' | ||
| Lower Level | Utility Room | 13'2'' x 7'0'' | ||
| Lower Level | Recreation Room | 36'2'' x 26'3'' | ||
| Main Level | Laundry Room | 7'1'' x 3'7'' | ||
| Main Level | 4pc Bathroom | Measurements not available | ||
| Main Level | Primary Bedroom | 13'0'' x 13'1'' | ||
| Main Level | 4pc Bathroom | Measurements not available | ||
| Main Level | Bedroom | 10'3'' x 7'12'' | ||
| Main Level | Bedroom | 10'5'' x 10'4'' | ||
| Main Level | Kitchen | 13'1'' x 10'4'' | ||
| Main Level | Great Room | 22'1'' x 13'3'' |
Utilities
| Electricity | Available |
| Telephone | Available |
https://www.realtor.ca/real-estate/26690025/3472-monck-road-ramara
Interested?
Contact us for more information
Jennifer Jones
Salesperson
jj.team/
www.facebook.com/thejenniferjonesteam
www.linkedin.com/in/jennifer-jones-b4810bb3/
twitter.com/soulreasonca
https://www.instagram.com/jayjayrealtor/
(866) 530-7737
www.exprealty.ca/
No Favourites Found

The trademarks REALTOR®, REALTORS®, and the REALTOR® logo are controlled by The Canadian Real Estate Association (CREA) and identify real estate professionals who are members of CREA. The trademarks MLS®, Multiple Listing Service® and the associated logos are owned by The Canadian Real Estate Association (CREA) and identify the quality of services provided by real estate professionals who are members of CREA. The trademark DDF® is owned by The Canadian Real Estate Association (CREA) and identifies CREA's Data Distribution Facility (DDF®)
April 09 2024 07:00:00
Barrie & District Association of REALTORS® Inc.
Exp Realty Brokerage


