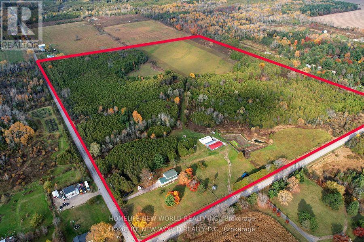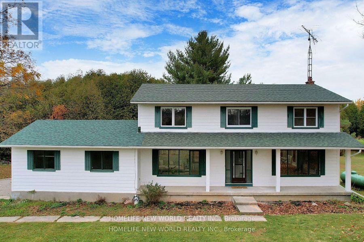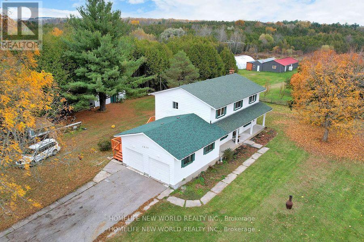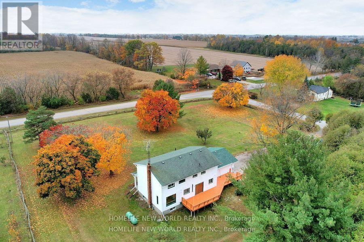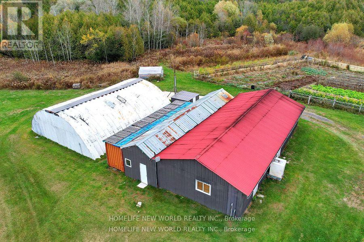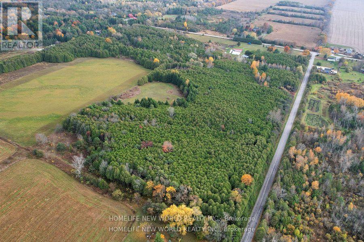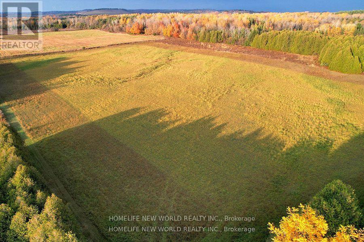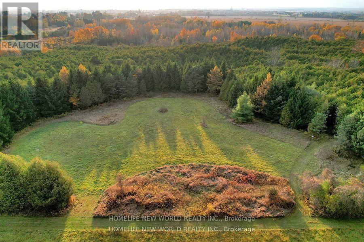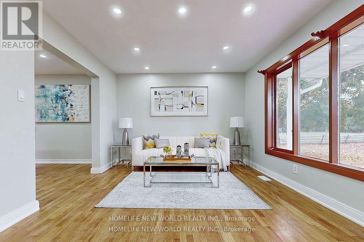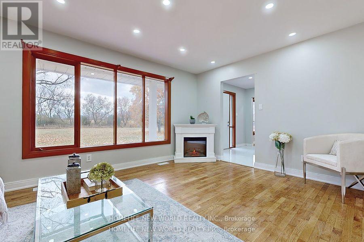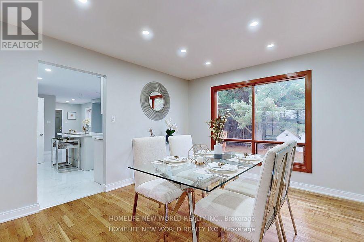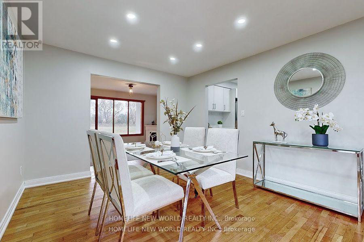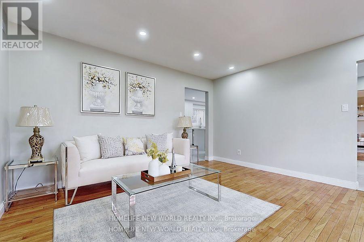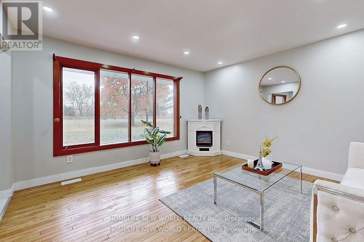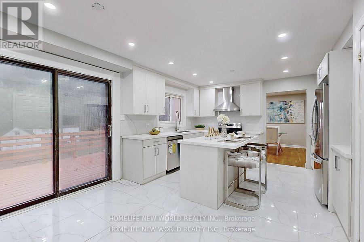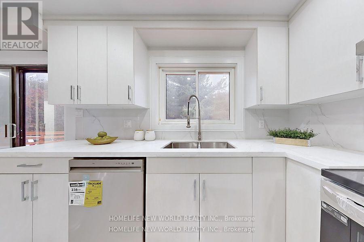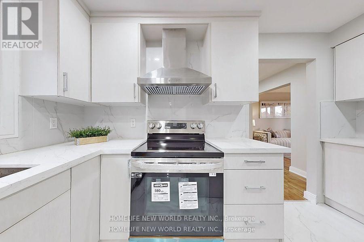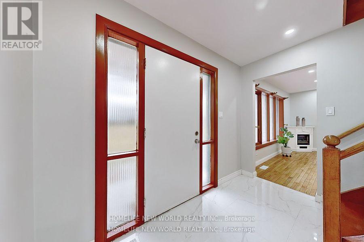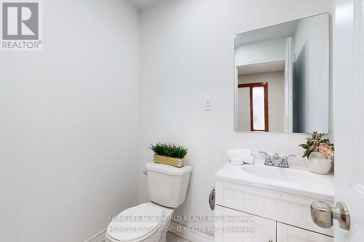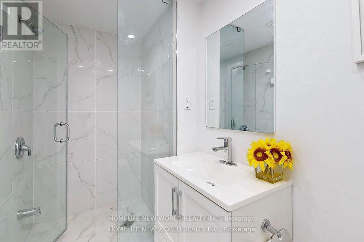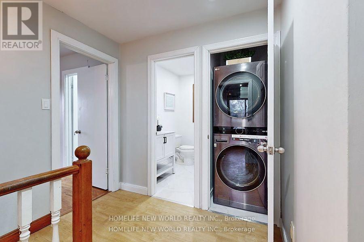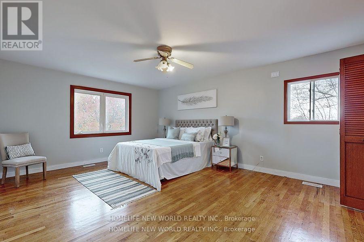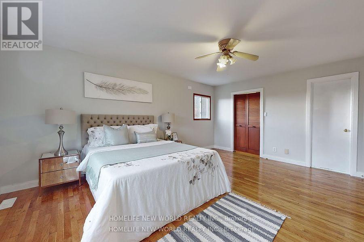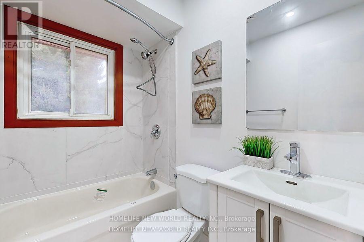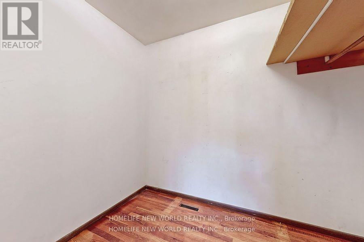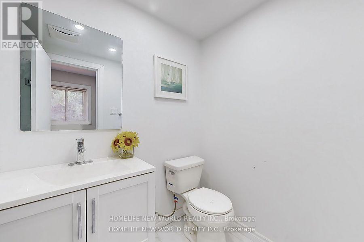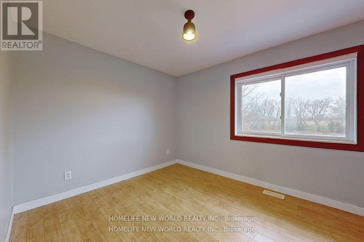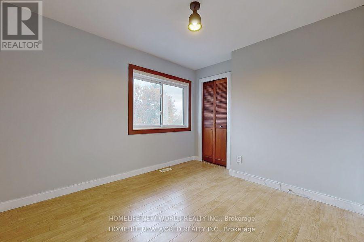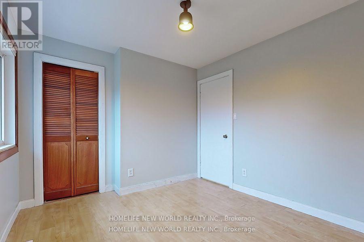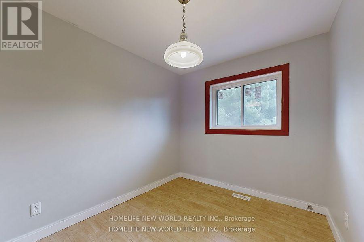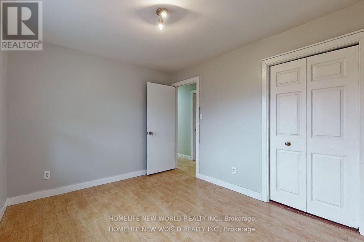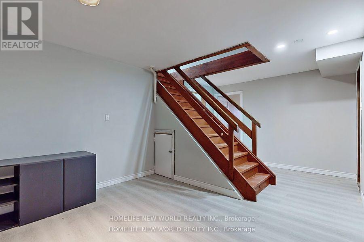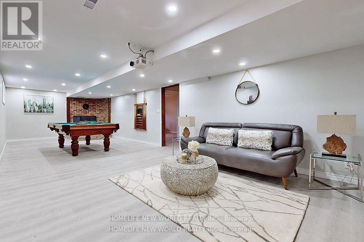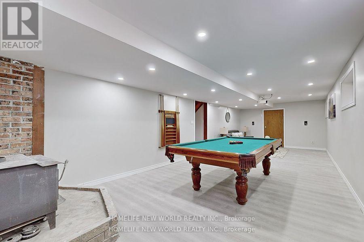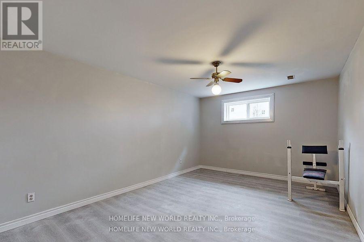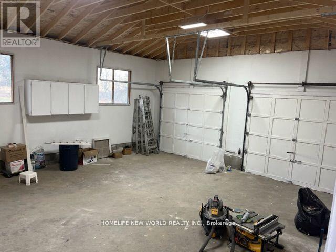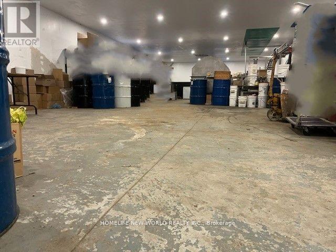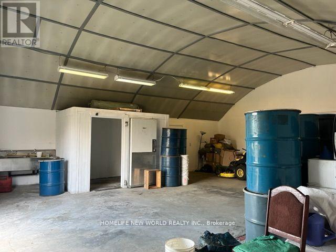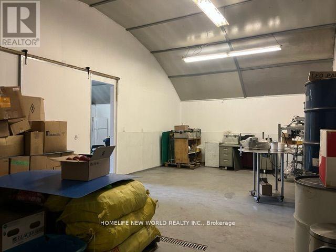LOADING
$2,890,000
2-story, 5+1 bedroom home on 50 acres, countryside serenity meets urban convenience. Mins from Newcastle town & 401&115/35. About 30 mins to Scarborough/Toronto. Recent upgrade of $$$$$$! New kitchen, walkout to huge deck, new ceramic flooring/backsplash, new quartz countertop, new center island. All 4 bathrooms remodeled. New Dish Washer & fridge & stove & Washer/dryer tower. Spacious family and living room w/ hardwood flooring. New garage roofing. Light floods space through large windows & numerous pot lights. Fully finished basement W/new windows, new vinyl flooring, pool table, projector, plus cozy wood stove , great for game and movie nights. Newly upgraded electrical panel. 2 dug wells. 2 insulated warehouses/workshops, with separated hydro meter and sub panels, ready for businesses through a separate gate. 40'x44' and 24.6'x60'. A 7.2'x9.8' Walk-in fridge built in the bigger one, no machine. Both are water & electricity ready. Cement floor, large sliding doors for forklift/heavy equip. A 24.6' x 49.2' metal shed provides storage for farming equipment. Seller And Agent Do Not Warrant Retrofits Status Of Warehouses/workshop/Sheds Which Are Sold As Is Where Is. **** EXTRAS **** Apple/pear/peach trees,100s of asparagus. Fenced garden, 2 ponds, 3 gates separating residential from farm & business area. Farm gate market for extra income. Additional dwelling can be built. Buyer do own due diligence. (id:37223)
Property Details
| MLS® Number | E8183350 |
| Property Type | Agriculture |
| Community Name | Rural Clarington |
| Community Features | School Bus |
| Farm Type | Farm |
| Features | Wooded Area |
| Parking Space Total | 16 |
Building
| Bathroom Total | 4 |
| Bedrooms Above Ground | 5 |
| Bedrooms Below Ground | 1 |
| Bedrooms Total | 6 |
| Basement Development | Finished |
| Basement Type | N/a (finished) |
| Cooling Type | Central Air Conditioning |
| Exterior Finish | Wood |
| Fireplace Present | Yes |
| Heating Fuel | Propane |
| Heating Type | Forced Air |
| Stories Total | 2 |
Parking
| Attached Garage |
Land
| Acreage | Yes |
| Sewer | Septic System |
| Size Irregular | 1652.44 X 1327.85 Ft |
| Size Total Text | 1652.44 X 1327.85 Ft|50 - 100 Acres |
| Surface Water | Lake/pond |
Rooms
| Level | Type | Length | Width | Dimensions |
|---|---|---|---|---|
| Second Level | Bedroom | 5.66 m | 4.23 m | 5.66 m x 4.23 m |
| Second Level | Bedroom 2 | 3.13 m | 2.95 m | 3.13 m x 2.95 m |
| Second Level | Bedroom 3 | 3.56 m | 2.95 m | 3.56 m x 2.95 m |
| Second Level | Bedroom 4 | 2.52 m | 3.13 m | 2.52 m x 3.13 m |
| Second Level | Bedroom 5 | 2.52 m | 3.56 m | 2.52 m x 3.56 m |
| Basement | Recreational, Games Room | 10.36 m | 3.84 m | 10.36 m x 3.84 m |
| Basement | Bedroom | 5.2 m | 3.4 m | 5.2 m x 3.4 m |
| Ground Level | Kitchen | 5.6 m | 3.85 m | 5.6 m x 3.85 m |
| Ground Level | Dining Room | 3.38 m | 2.47 m | 3.38 m x 2.47 m |
| Ground Level | Family Room | 3.07 m | 4.05 m | 3.07 m x 4.05 m |
| Ground Level | Living Room | 4.69 m | 3.47 m | 4.69 m x 3.47 m |
Utilities
| Electricity | Installed |
| Cable | Installed |
https://www.realtor.ca/real-estate/26683631/3025-moffat-rd-clarington-rural-clarington
Interested?
Contact us for more information
Dennis Wang
Salesperson

201 Consumers Rd., Ste. 205
Toronto, Ontario M2J 4G8
(416) 490-1177
(416) 490-1928
www.homelifenewworld.com/
No Favourites Found

The trademarks REALTOR®, REALTORS®, and the REALTOR® logo are controlled by The Canadian Real Estate Association (CREA) and identify real estate professionals who are members of CREA. The trademarks MLS®, Multiple Listing Service® and the associated logos are owned by The Canadian Real Estate Association (CREA) and identify the quality of services provided by real estate professionals who are members of CREA. The trademark DDF® is owned by The Canadian Real Estate Association (CREA) and identifies CREA's Data Distribution Facility (DDF®)
April 06 2024 04:08:10
Toronto Real Estate Board
Homelife New World Realty Inc.


