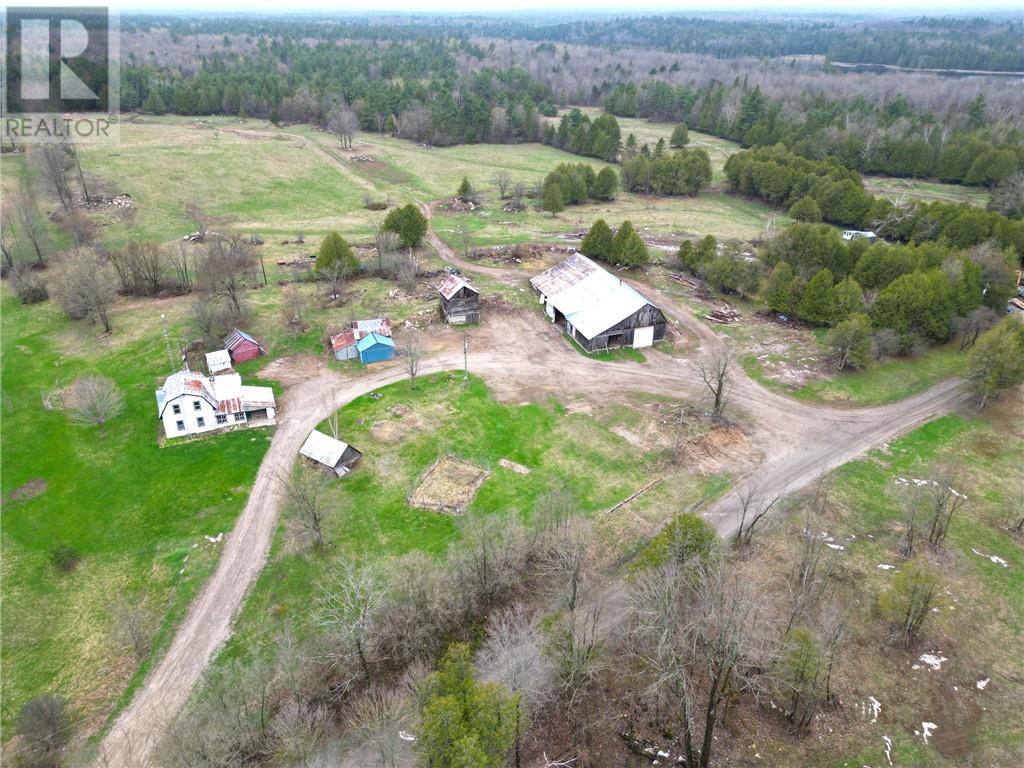LOADING
$699,000
Looking for a fabulous Century old home with 99(+/-) acres in a great location and affordable price? These original farmhouse properties are hard to find! The 1 1/2 storey home with 4 bedrooms and 2 baths includes a large barn/workshop and several smaller outbuildings, needs some TLC throughout but has great potential. The farmhouse main level features a large country kitchen, spacious living room with original hardwood floors, family room, office (or bedroom if desired) with a 2pc powder room. The 2nd level features 4 bedrooms and a large 4pc bath. The workshop/barn is a great for a mechanic and an ideal place to store your larger equipment. The land features approx 1900 ft of frontage and is approx 2000 feet deep, with a mix of open fields (older pastures), mixed bush with maple and pine trees, as well as some sand. An Ideal property for a nature lover, outdoorsman or hunter. Just a short drive to Almonte, Lanark, Perth. (*Aerial view lines shown are approximate only) (id:37223)
Business
| Business Type | Other |
| Business Sub Type | Other |
Property Details
| MLS® Number | 1384966 |
| Property Type | Agriculture |
| Neigbourhood | Clayton |
| Amenities Near By | Water Nearby |
| Easement | Other |
| Farm Type | Other |
| Features | Acreage, Private Setting, Farm Setting, Flat Site |
| Parking Space Total | 20 |
| Road Type | No Thru Road |
| Structure | Barn |
Building
| Bathroom Total | 2 |
| Bedrooms Above Ground | 4 |
| Bedrooms Total | 4 |
| Basement Development | Unfinished |
| Basement Type | Cellar (unfinished) |
| Constructed Date | 1927 |
| Construction Style Attachment | Detached |
| Cooling Type | None |
| Exterior Finish | Vinyl |
| Flooring Type | Hardwood, Vinyl |
| Foundation Type | Stone |
| Half Bath Total | 1 |
| Heating Fuel | Oil, Wood |
| Heating Type | Forced Air, Other |
| Type | House |
| Utility Water | Drilled Well |
Parking
| Detached Garage | |
| Oversize | |
| Gravel |
Land
| Acreage | Yes |
| Land Amenities | Water Nearby |
| Sewer | Septic System |
| Size Irregular | 99 |
| Size Total | 99 Ac |
| Size Total Text | 99 Ac |
| Zoning Description | Ru-rural And Mar-h |
Rooms
| Level | Type | Length | Width | Dimensions |
|---|---|---|---|---|
| Second Level | Bedroom | 14'0" x 12'9" | ||
| Second Level | Bedroom | 9'5" x 9'0" | ||
| Second Level | Bedroom | 9'5" x 9'0" | ||
| Second Level | Bedroom | 9'5" x 9'5" | ||
| Second Level | 4pc Bathroom | 9'5" x 7'6" | ||
| Main Level | Kitchen | 14'0" x 13'0" | ||
| Main Level | Family Room | 14'0" x 11'3" | ||
| Main Level | Living Room | 17'3" x 13'6" | ||
| Main Level | Office | 13'0" x 8'9" | ||
| Main Level | 2pc Bathroom | 4'4" x 3'6" | ||
| Main Level | Laundry Room | 8'9" x 7'9" |
https://www.realtor.ca/real-estate/26723137/2859-8th-concession-c-road-clayton-clayton
Interested?
Contact us for more information

Sheri D'aoust
Broker of Record
(613) 264-2255

55 North St
Perth, Ontario K7H 2T1
(613) 267-2221
(613) 264-2255
https://www.remaxfrontline.com/
No Favourites Found

The trademarks REALTOR®, REALTORS®, and the REALTOR® logo are controlled by The Canadian Real Estate Association (CREA) and identify real estate professionals who are members of CREA. The trademarks MLS®, Multiple Listing Service® and the associated logos are owned by The Canadian Real Estate Association (CREA) and identify the quality of services provided by real estate professionals who are members of CREA. The trademark DDF® is owned by The Canadian Real Estate Association (CREA) and identifies CREA's Data Distribution Facility (DDF®)
April 09 2024 01:09:59
Rideau - St. Lawrence Real Estate Board
RE/MAX Frontline Realty































