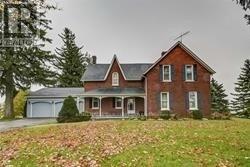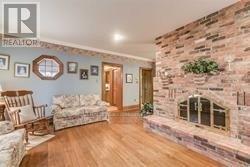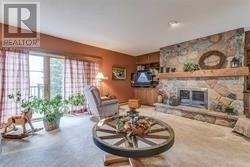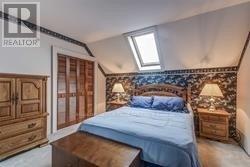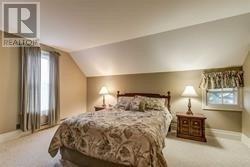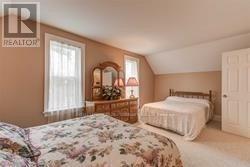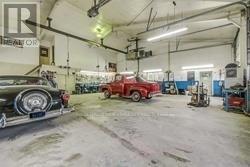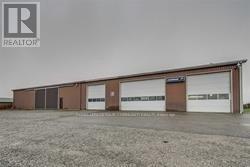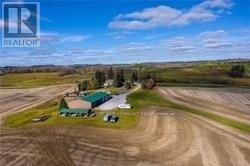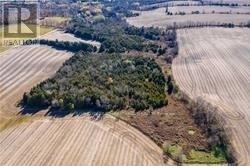LOADING
$7,998,000
Located Just 7 Minutes East Of Stouffville's Lincolnville Go Station.131 Acre Working Farm Boasts ""Pride Of Ownership"" An Outstanding 3000 Sq Ft Home. Main Floor Family Room, 3 Floor To Ceiling Fireplaces. Large Country Kitchen And Finished Rec Room With Walk-Out. **** EXTRAS **** If Your Requirements Include Inside And Outside Storage, Look No Further. Approx 10,000 Sq Ft With Partial Heat And A/C And Transport Height Doors! Several Outbuildings, Cn Tower View! (id:37223)
Property Details
| MLS® Number | N7012078 |
| Property Type | Agriculture |
| Community Name | Rural Uxbridge |
| Amenities Near By | Hospital |
| Community Features | School Bus |
| Farm Type | Farm |
| Parking Space Total | 50 |
Building
| Bathroom Total | 4 |
| Bedrooms Above Ground | 3 |
| Bedrooms Total | 3 |
| Basement Development | Finished |
| Basement Features | Walk Out |
| Basement Type | N/a (finished) |
| Exterior Finish | Brick |
| Fireplace Present | Yes |
| Heating Fuel | Oil |
| Heating Type | Forced Air |
| Stories Total | 2 |
Parking
| Detached Garage |
Land
| Acreage | Yes |
| Land Amenities | Hospital |
| Sewer | Septic System |
| Size Irregular | . |
| Size Total Text | .|100+ Acres |
Rooms
| Level | Type | Length | Width | Dimensions |
|---|---|---|---|---|
| Second Level | Primary Bedroom | 5.77 m | 3.33 m | 5.77 m x 3.33 m |
| Second Level | Bedroom 2 | 3.62 m | 4.28 m | 3.62 m x 4.28 m |
| Second Level | Bedroom 3 | 4.05 m | 4.61 m | 4.05 m x 4.61 m |
| Second Level | Other | 2.3 m | 5.81 m | 2.3 m x 5.81 m |
| Lower Level | Recreational, Games Room | 5.31 m | 8.12 m | 5.31 m x 8.12 m |
| Main Level | Dining Room | 5.72 m | 4.29 m | 5.72 m x 4.29 m |
| Main Level | Kitchen | 3.72 m | 4.73 m | 3.72 m x 4.73 m |
| Main Level | Eating Area | 4.02 m | 2.86 m | 4.02 m x 2.86 m |
| Main Level | Living Room | 5.72 m | 4.81 m | 5.72 m x 4.81 m |
| Main Level | Family Room | 5.72 m | 8.61 m | 5.72 m x 8.61 m |
| Main Level | Office | 2.36 m | 1.77 m | 2.36 m x 1.77 m |
| Main Level | Mud Room | 3.47 m | 3.5 m | 3.47 m x 3.5 m |
Utilities
| Electricity | Installed |
| Cable | Installed |
https://www.realtor.ca/real-estate/26074064/275-webb-rd-uxbridge-rural-uxbridge
Interested?
Contact us for more information

Gus C. Tangas
Salesperson

6173 Main Street
Stouffville, Ontario L4A 4H8
(905) 642-6333
(905) 727-7702
No Favourites Found

The trademarks REALTOR®, REALTORS®, and the REALTOR® logo are controlled by The Canadian Real Estate Association (CREA) and identify real estate professionals who are members of CREA. The trademarks MLS®, Multiple Listing Service® and the associated logos are owned by The Canadian Real Estate Association (CREA) and identify the quality of services provided by real estate professionals who are members of CREA. The trademark DDF® is owned by The Canadian Real Estate Association (CREA) and identifies CREA's Data Distribution Facility (DDF®)
April 03 2024 02:39:59
Toronto Real Estate Board
Royal LePage Your Community Realty



