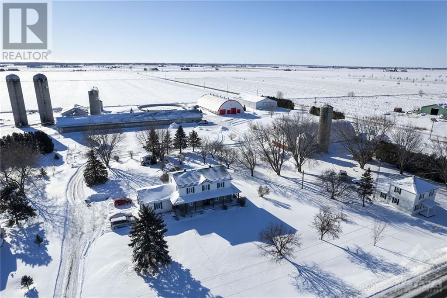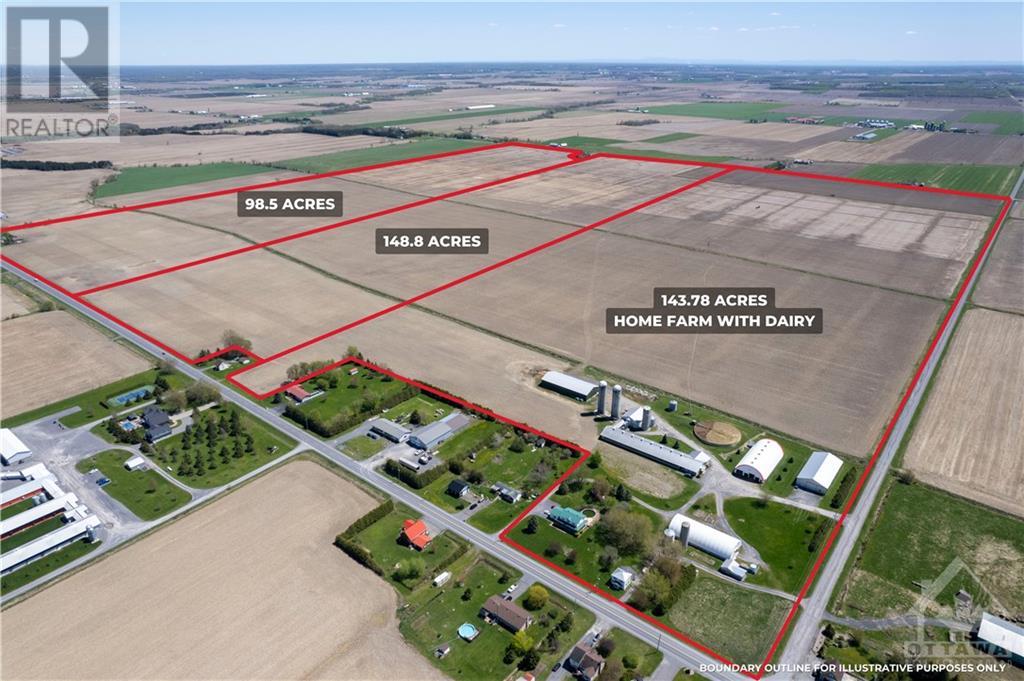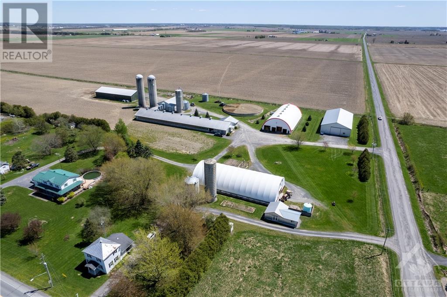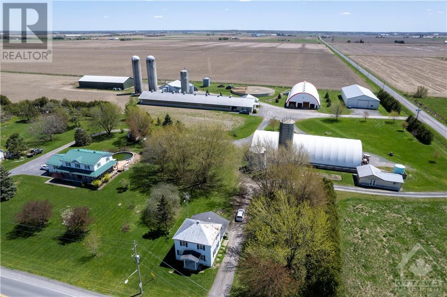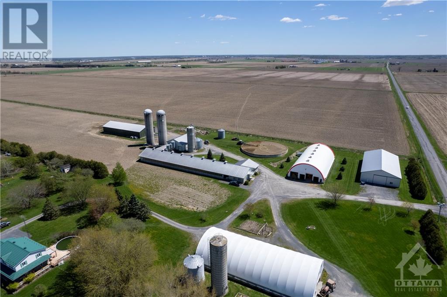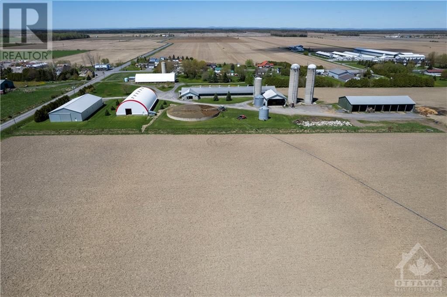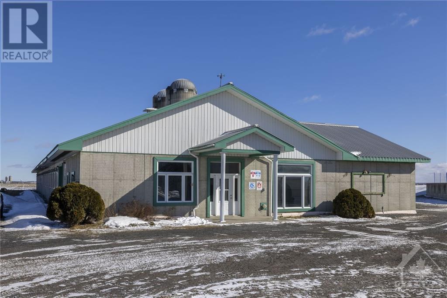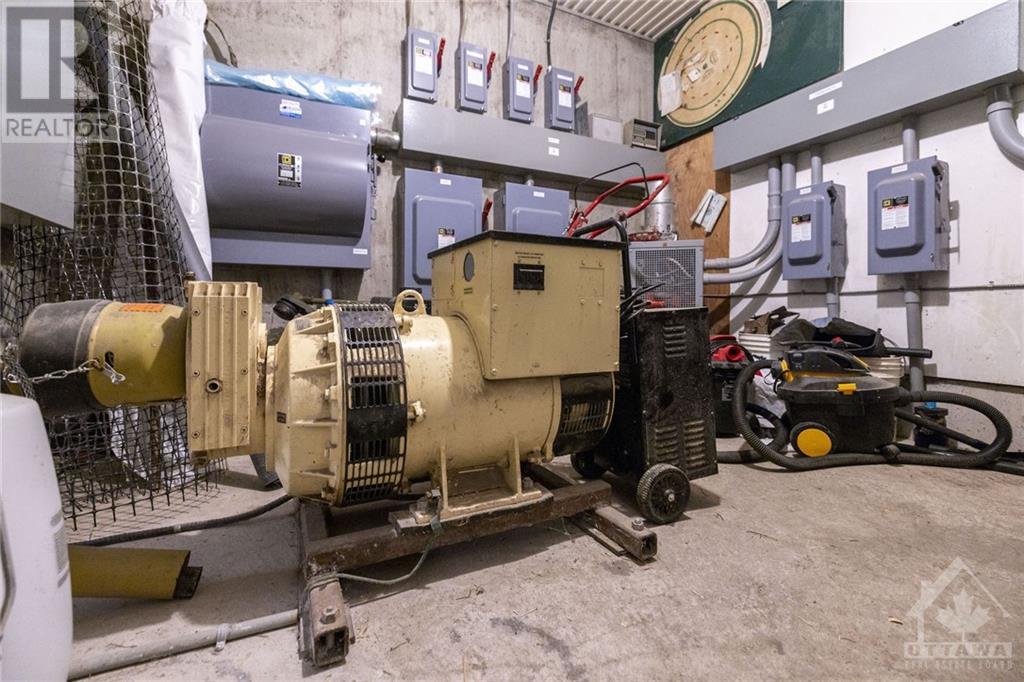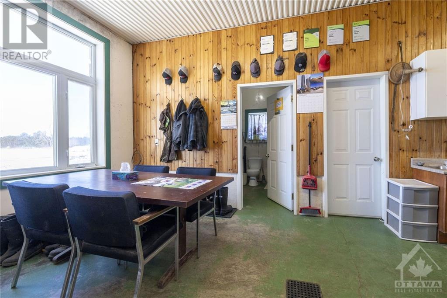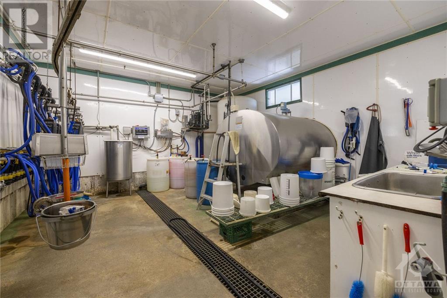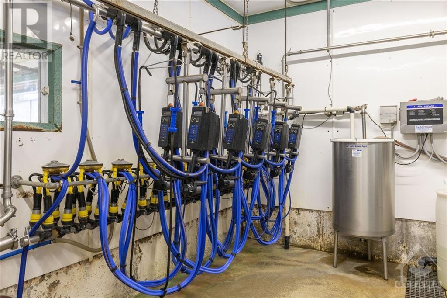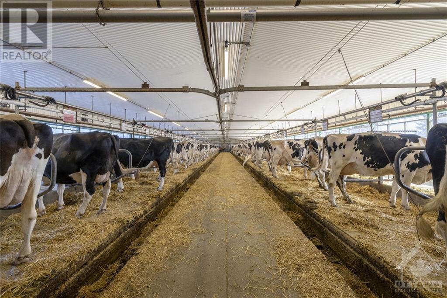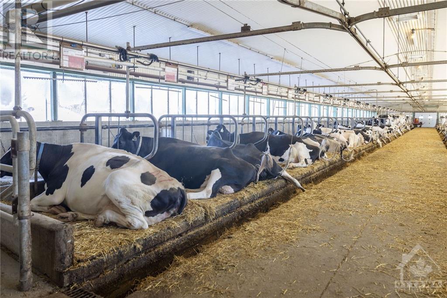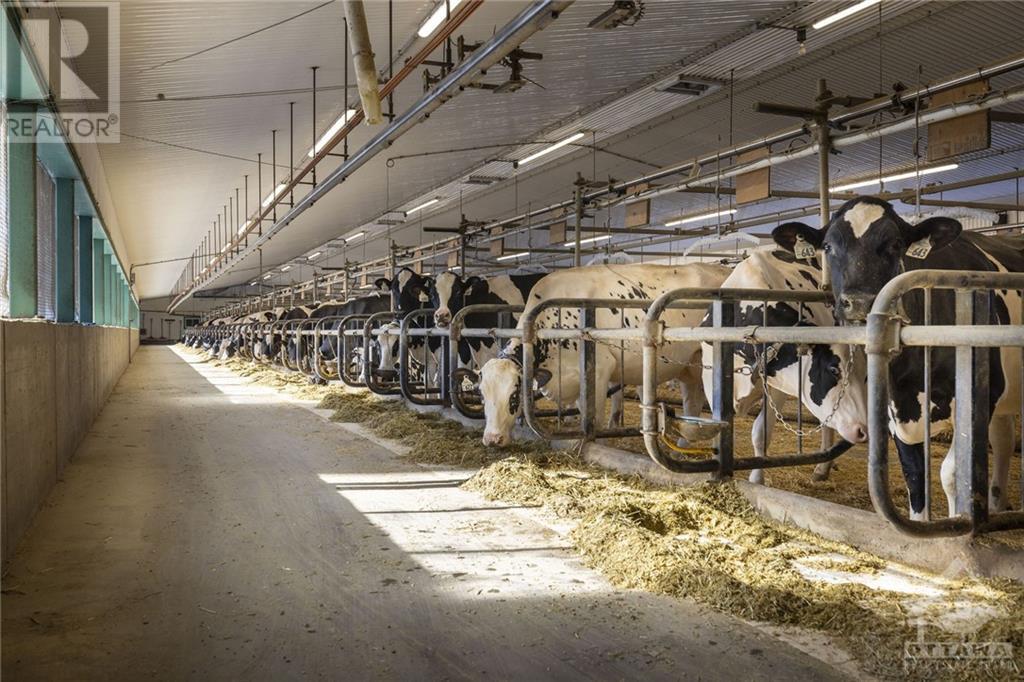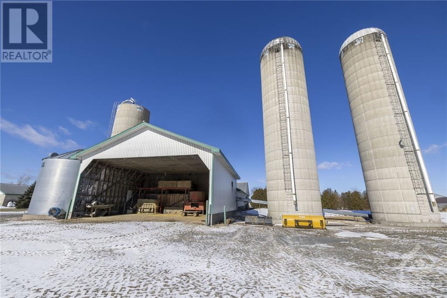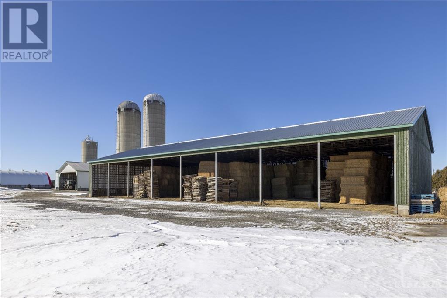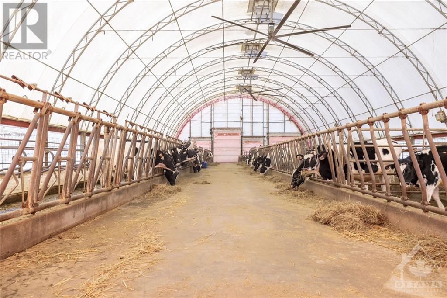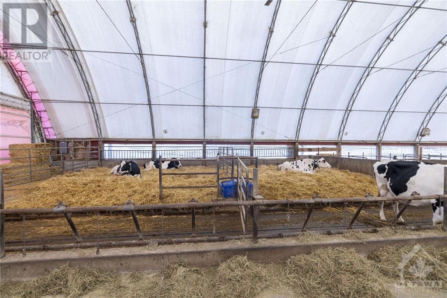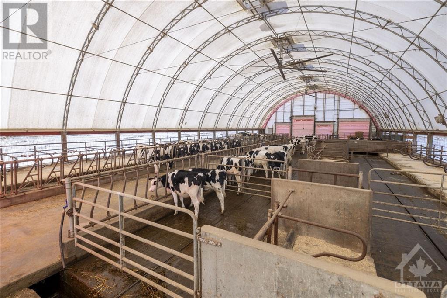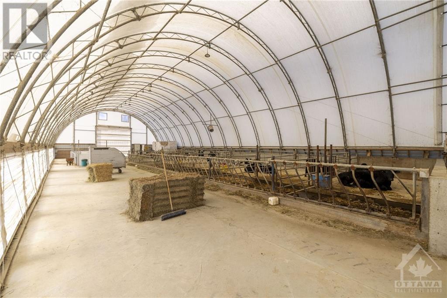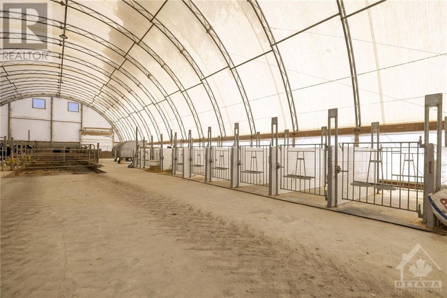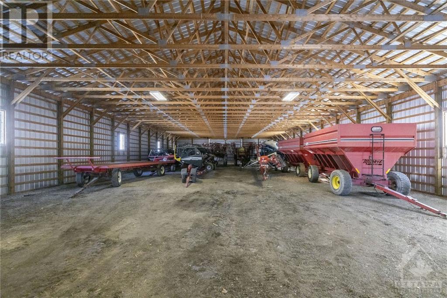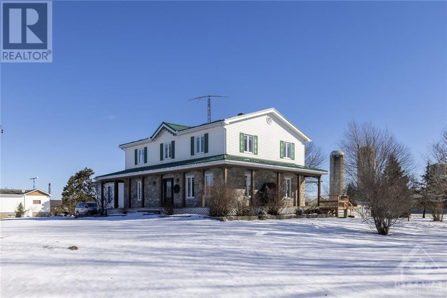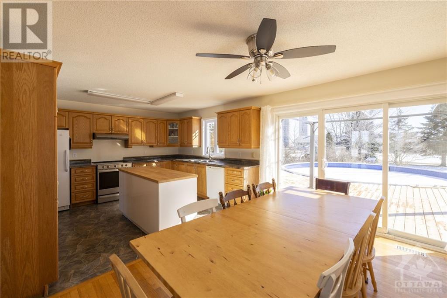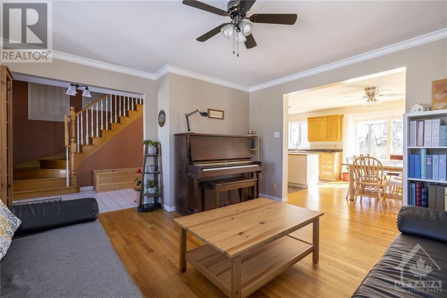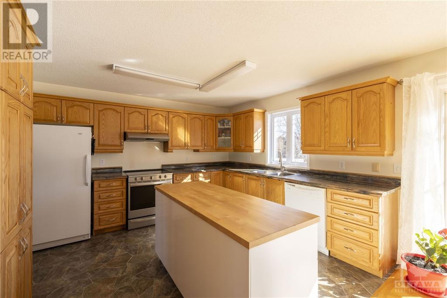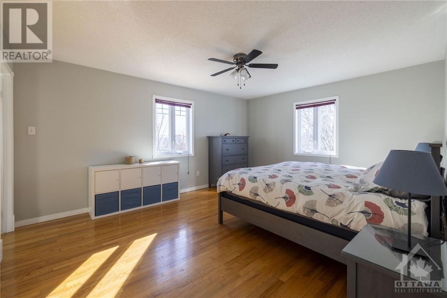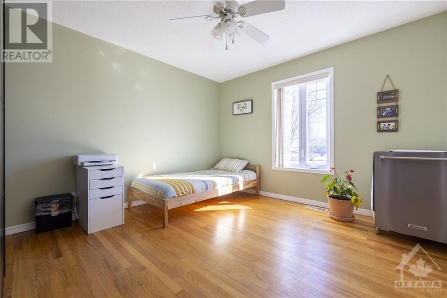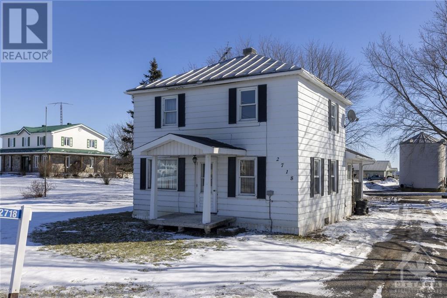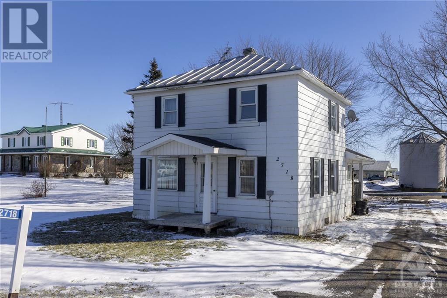LOADING
$9,200,000
On-going Dairy & Land opportunity located near Casselman & St Isidore! Set on a 143.78 acre parcel, this farm comes with 109kgs of saleable quota, an exceptionally managed herd of Holsteins, well maintained buildings and 2 homes. 3 additional parcels available as an option to give a total of 390 acres in 1 block and a 50 acre parcel around the corner. The dairy complex includes a 72 head tie-stall barn(2004) with auto feeding, 10 auto take-off milkers on a rail system, tunnel ventilation & 0.5M gal manure storage. Feed is stored in 3 concrete silos, grain/commodity bins and a 140’ x 60’ hay shed. Heifers and dry-cows are housed in a 130’x65’ building w/ 60 free-stalls, alley-scrapers and 2 straw packs. Calves are housed in a 120’x50’ building w/ 7 group & 10 single pens. There is a 60'x120’ drive-shed to store equipment. The main residence, a 5 bedr., 3 bath farmhouse on a separately deeded 1 acre lot offers very spacious and bright living spaces. The 2nd home offers 3 bedr. & 1 bathr. (id:37223)
Business
| Business Type | Agriculture, Forestry, Fishing and Hunting |
| Business Sub Type | Dairy farm |
Property Details
| MLS® Number | 1383096 |
| Property Type | Agriculture |
| Neigbourhood | South Plantagenet |
| Amenities Near By | Shopping |
| Community Features | School Bus |
| Easement | Unknown |
| Farm Type | Animal |
| Features | Farm Setting, Flat Site |
| Live Stock Type | Dairy |
| Parking Space Total | 12 |
| Road Type | Paved Road |
| Storage Type | Storage Shed |
Building
| Bathroom Total | 3 |
| Bedrooms Above Ground | 4 |
| Bedrooms Below Ground | 1 |
| Bedrooms Total | 5 |
| Basement Development | Partially Finished |
| Basement Type | Full (partially Finished) |
| Constructed Date | 1993 |
| Construction Style Attachment | Detached |
| Cooling Type | None |
| Exterior Finish | Siding |
| Flooring Type | Hardwood, Tile |
| Foundation Type | Poured Concrete |
| Half Bath Total | 1 |
| Heating Fuel | Electric |
| Heating Type | Forced Air |
| Stories Total | 2 |
| Type | House |
| Utility Water | Drilled Well |
Parking
| Attached Garage |
Land
| Acreage | Yes |
| Land Amenities | Shopping |
| Sewer | Septic System |
| Size Irregular | 143.78 |
| Size Total | 143.78 Ac |
| Size Total Text | 143.78 Ac |
| Zoning Description | A |
Rooms
| Level | Type | Length | Width | Dimensions |
|---|---|---|---|---|
| Second Level | Primary Bedroom | 12'8" x 15'10" | ||
| Second Level | 4pc Ensuite Bath | Measurements not available | ||
| Second Level | Bedroom | 12'8" x 14'3" | ||
| Second Level | Bedroom | 13'9" x 10'7" | ||
| Second Level | Bedroom | 13'10" x 12'0" | ||
| Second Level | 4pc Bathroom | Measurements not available | ||
| Lower Level | Other | 12'0" x 10'0" | ||
| Lower Level | Other | 8'6" x 9'11" | ||
| Lower Level | Other | 12'3" x 10'0" | ||
| Lower Level | Bedroom | 15'0" x 13'3" | ||
| Main Level | Living Room | 14'0" x 15'0" | ||
| Main Level | Kitchen | 13'0" x 11'6" | ||
| Main Level | Dining Room | 13'0" x 11'0" | ||
| Main Level | Bedroom | 13'0" x 13'10" | ||
| Main Level | 3pc Bathroom | Measurements not available |
Interested?
Contact us for more information

Arjan Leeuwerke
Broker of Record
www.farmontario.com/
3846 Wilhaven Drive
Cumberland, Ontario K4C 1J8
(613) 222-6822
(519) 667-1958
www.farmontario.com
No Favourites Found

The trademarks REALTOR®, REALTORS®, and the REALTOR® logo are controlled by The Canadian Real Estate Association (CREA) and identify real estate professionals who are members of CREA. The trademarks MLS®, Multiple Listing Service® and the associated logos are owned by The Canadian Real Estate Association (CREA) and identify the quality of services provided by real estate professionals who are members of CREA. The trademark DDF® is owned by The Canadian Real Estate Association (CREA) and identifies CREA's Data Distribution Facility (DDF®)
March 26 2024 01:11:33
Ottawa Real Estate Board
RE/MAX Centre City Realty Inc


