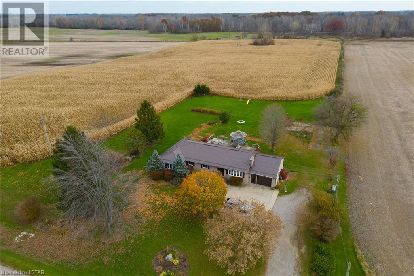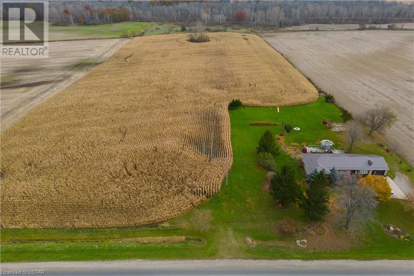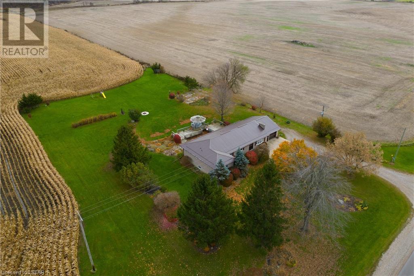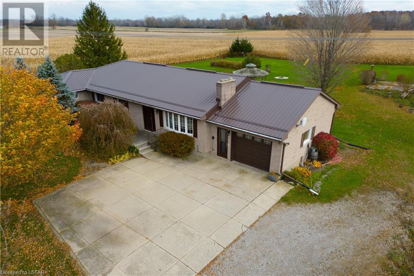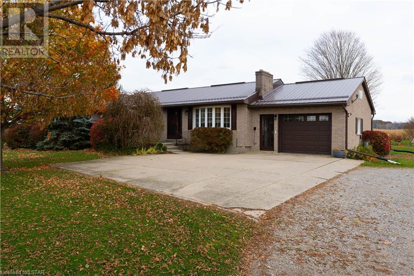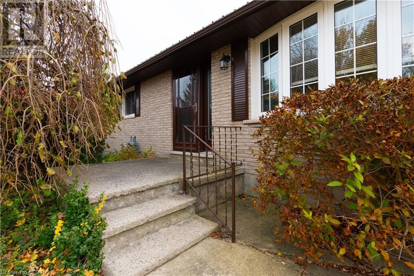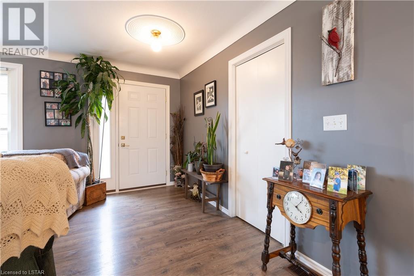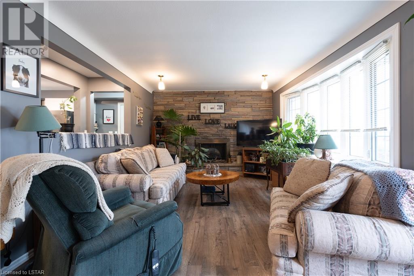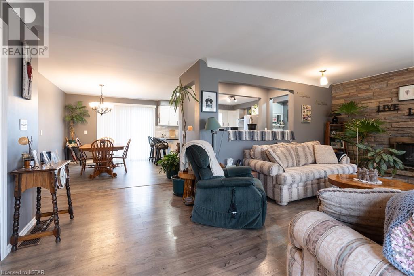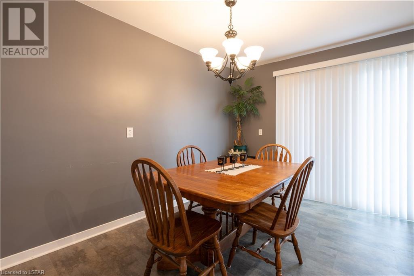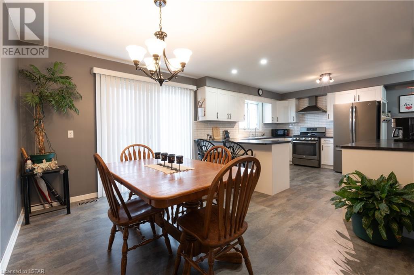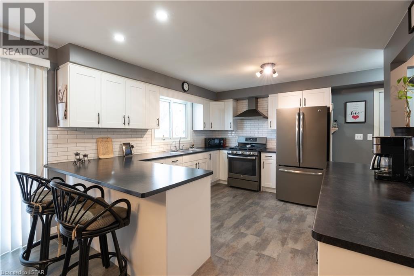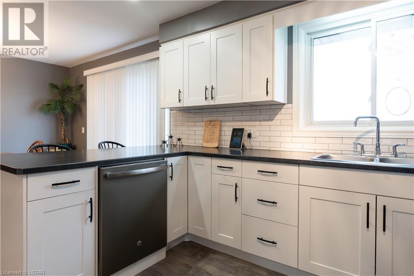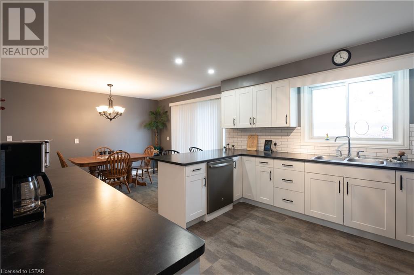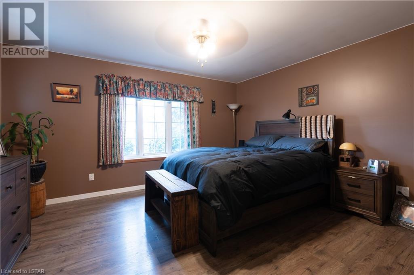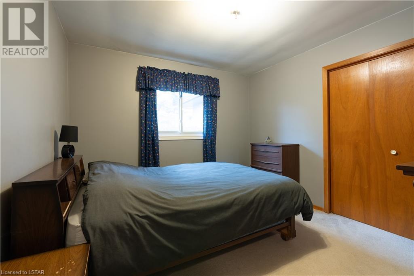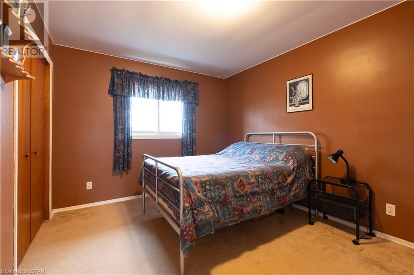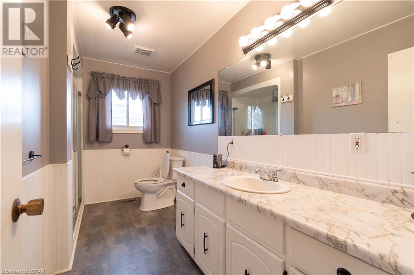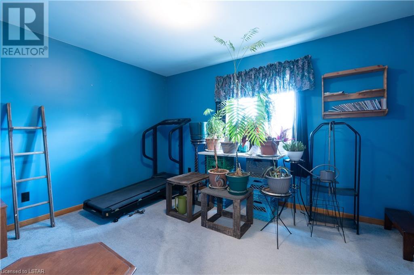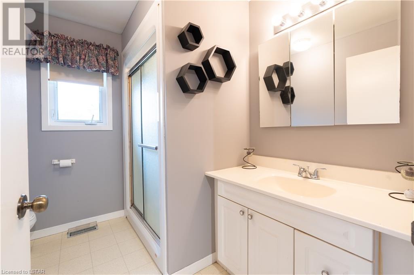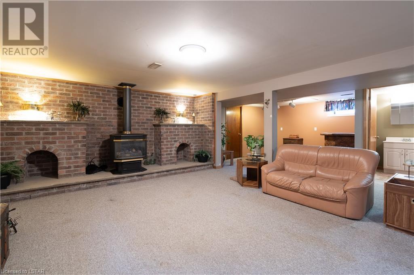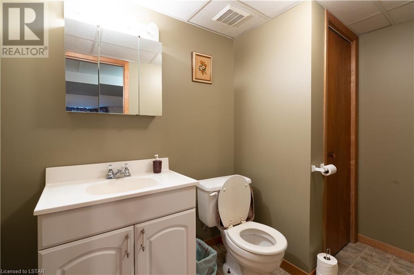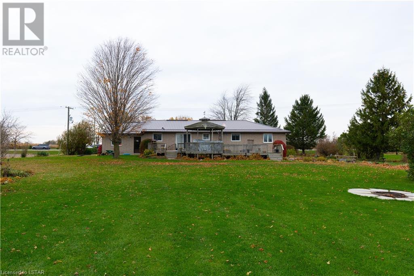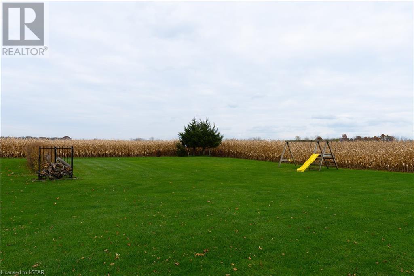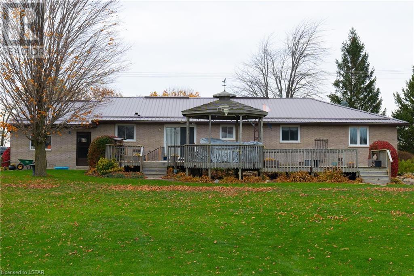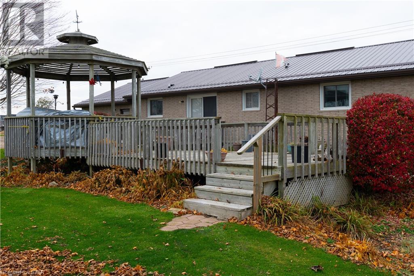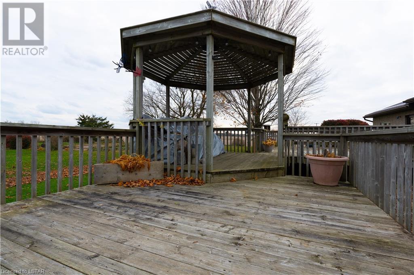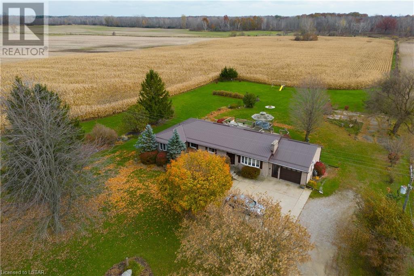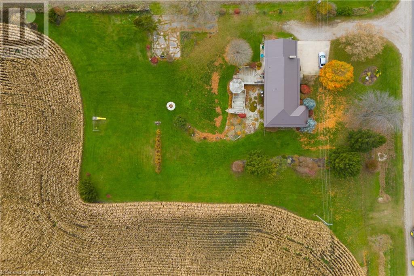LOADING
$970,900
A rare opportunity to own an approximately 22 acre property in Dutton. A large Bungalow with attached garage sits on a stunning country property, complete with natural bush, 2 ponds and 11.5 acres of workable land. This 5 bedroom, 2.5 bathroom home has a large living room with huge picture window and fireplace. Recently updated kitchen (2020) has tile backsplash, gas hook up for stove and eating bar. The open concept dining area is perfect for entertaining and gives access to the massive deck and yard. Huge primary bedroom and 4 additional bedrooms are also located on the main floor along with two 3pc bathrooms. The finished lower level has a spacious rec room and den area and a 2 pc bathroom. Relax and enjoy the country views from the multi-tiered deck, under the covered gazebo. Close to the 401 highway and Dutton and just a short drive to St Thomas. New windows in 2017, new flooring and bathroom upgrades in 2020. Steel roof installed 2017. (id:37223)
Property Details
| MLS® Number | 40537128 |
| Property Type | Agriculture |
| Community Features | School Bus |
| Equipment Type | Water Heater |
| Farm Type | Cash Crop |
| Features | Crushed Stone Driveway, Sump Pump, Automatic Garage Door Opener |
| Parking Space Total | 9 |
| Rental Equipment Type | Water Heater |
Building
| Bathroom Total | 3 |
| Bedrooms Above Ground | 5 |
| Bedrooms Total | 5 |
| Architectural Style | Bungalow |
| Basement Development | Finished |
| Basement Type | Full (finished) |
| Cooling Type | Central Air Conditioning |
| Exterior Finish | Brick |
| Fireplace Fuel | Electric |
| Fireplace Present | Yes |
| Fireplace Total | 2 |
| Fireplace Type | Other - See Remarks |
| Fixture | Ceiling Fans |
| Half Bath Total | 1 |
| Heating Fuel | Natural Gas |
| Stories Total | 1 |
| Size Interior | 2724 |
| Utility Water | Municipal Water |
Parking
| Attached Garage |
Land
| Access Type | Road Access |
| Acreage | Yes |
| Sewer | Septic System |
| Size Irregular | 21.81 |
| Size Total | 21.81 Ac|10 - 24.99 Acres |
| Size Total Text | 21.81 Ac|10 - 24.99 Acres |
| Soil Type | Clay |
| Zoning Description | A1 |
Rooms
| Level | Type | Length | Width | Dimensions |
|---|---|---|---|---|
| Basement | 2pc Bathroom | Measurements not available | ||
| Basement | Den | 13'7'' x 11'0'' | ||
| Basement | Recreation Room | 20'8'' x 30'0'' | ||
| Main Level | 3pc Bathroom | Measurements not available | ||
| Main Level | 3pc Bathroom | Measurements not available | ||
| Main Level | Bedroom | 12'0'' x 10'0'' | ||
| Main Level | Bedroom | 11'3'' x 10'9'' | ||
| Main Level | Bedroom | 12'0'' x 13'3'' | ||
| Main Level | Bedroom | 11'3'' x 10'2'' | ||
| Main Level | Primary Bedroom | 17'2'' x 14'4'' | ||
| Main Level | Dinette | 10'1'' x 11'9'' | ||
| Main Level | Kitchen | 11'9'' x 12'10'' | ||
| Main Level | Living Room | 20'3'' x 11'4'' |
Utilities
| Electricity | Available |
| Natural Gas | Available |
https://www.realtor.ca/real-estate/26485503/26951-pioneer-line-dutton
Interested?
Contact us for more information

Sara Marisa Da Silva
Salesperson
(519) 673-6789
www.sara-dasilva.c21.ca/
420 York Street
London, Ontario N6B 1R1
(519) 673-3390
(519) 673-6789
firstcanadian.c21.ca/
facebook.com/C21First
instagram.com/c21first
No Favourites Found

The trademarks REALTOR®, REALTORS®, and the REALTOR® logo are controlled by The Canadian Real Estate Association (CREA) and identify real estate professionals who are members of CREA. The trademarks MLS®, Multiple Listing Service® and the associated logos are owned by The Canadian Real Estate Association (CREA) and identify the quality of services provided by real estate professionals who are members of CREA. The trademark DDF® is owned by The Canadian Real Estate Association (CREA) and identifies CREA's Data Distribution Facility (DDF®)
April 02 2024 05:12:49
London and St. Thomas Association of REALTORS®
Century 21 First Canadian Corp., Brokerage


