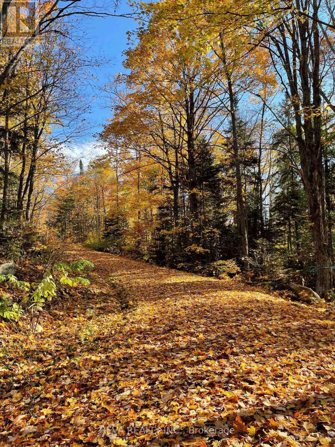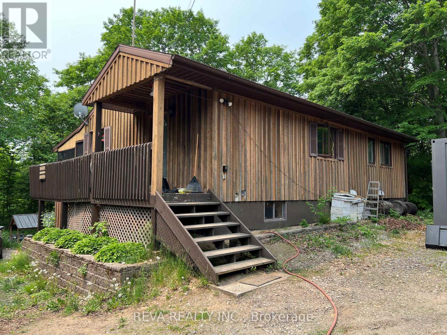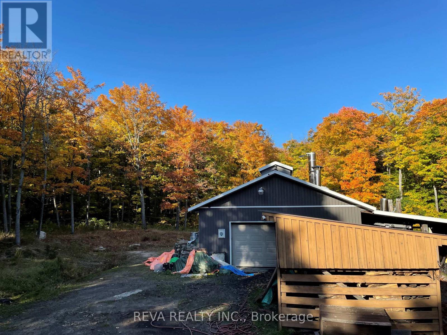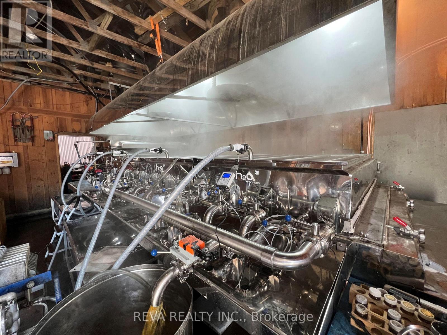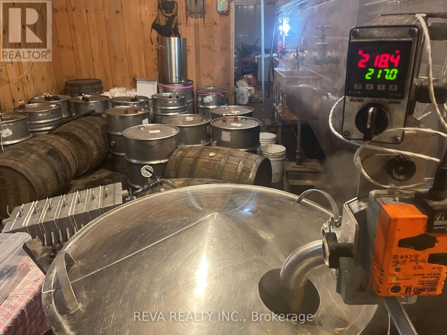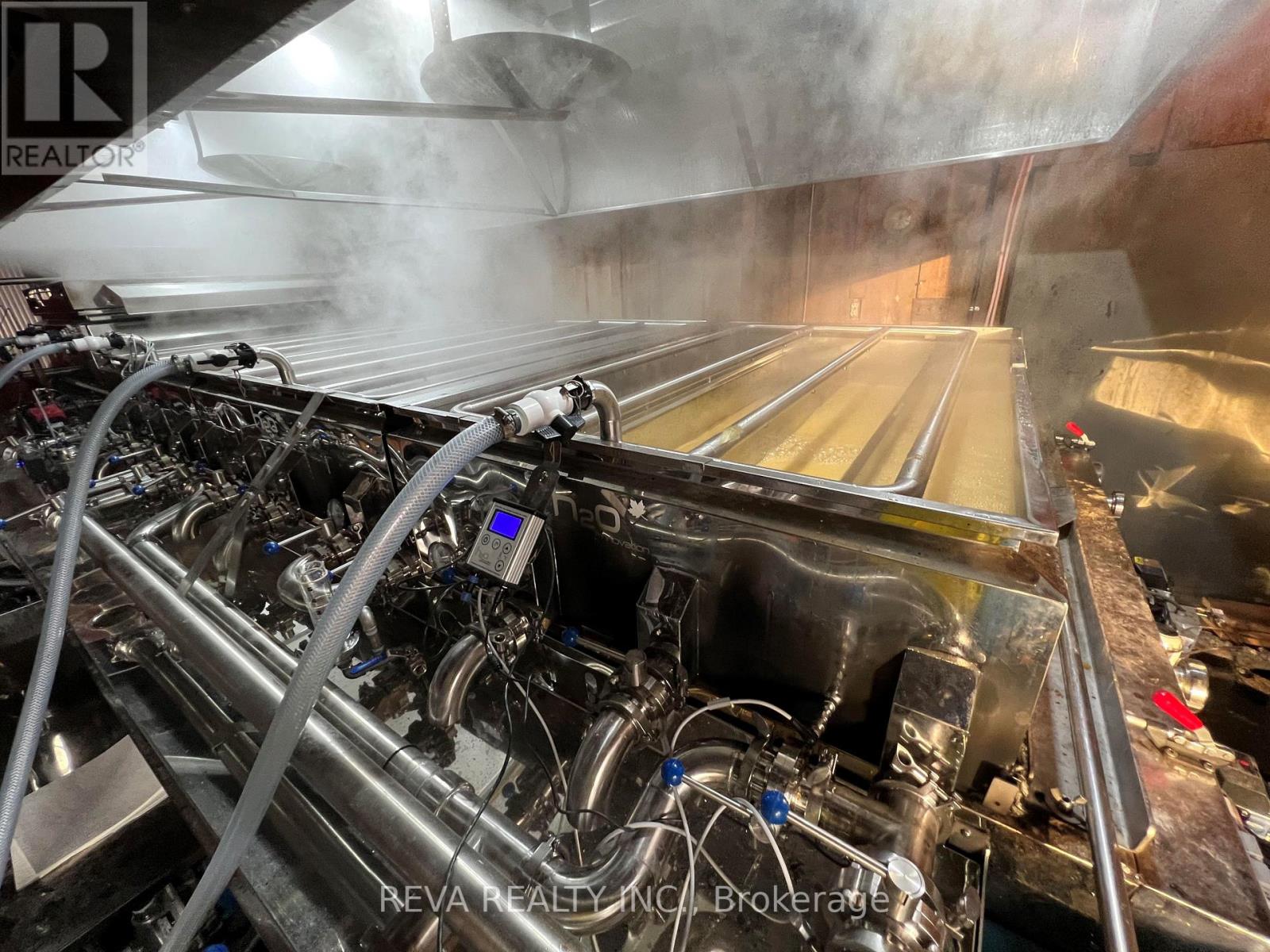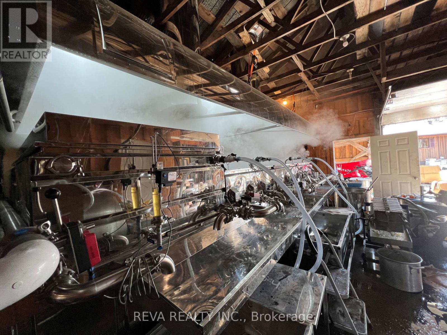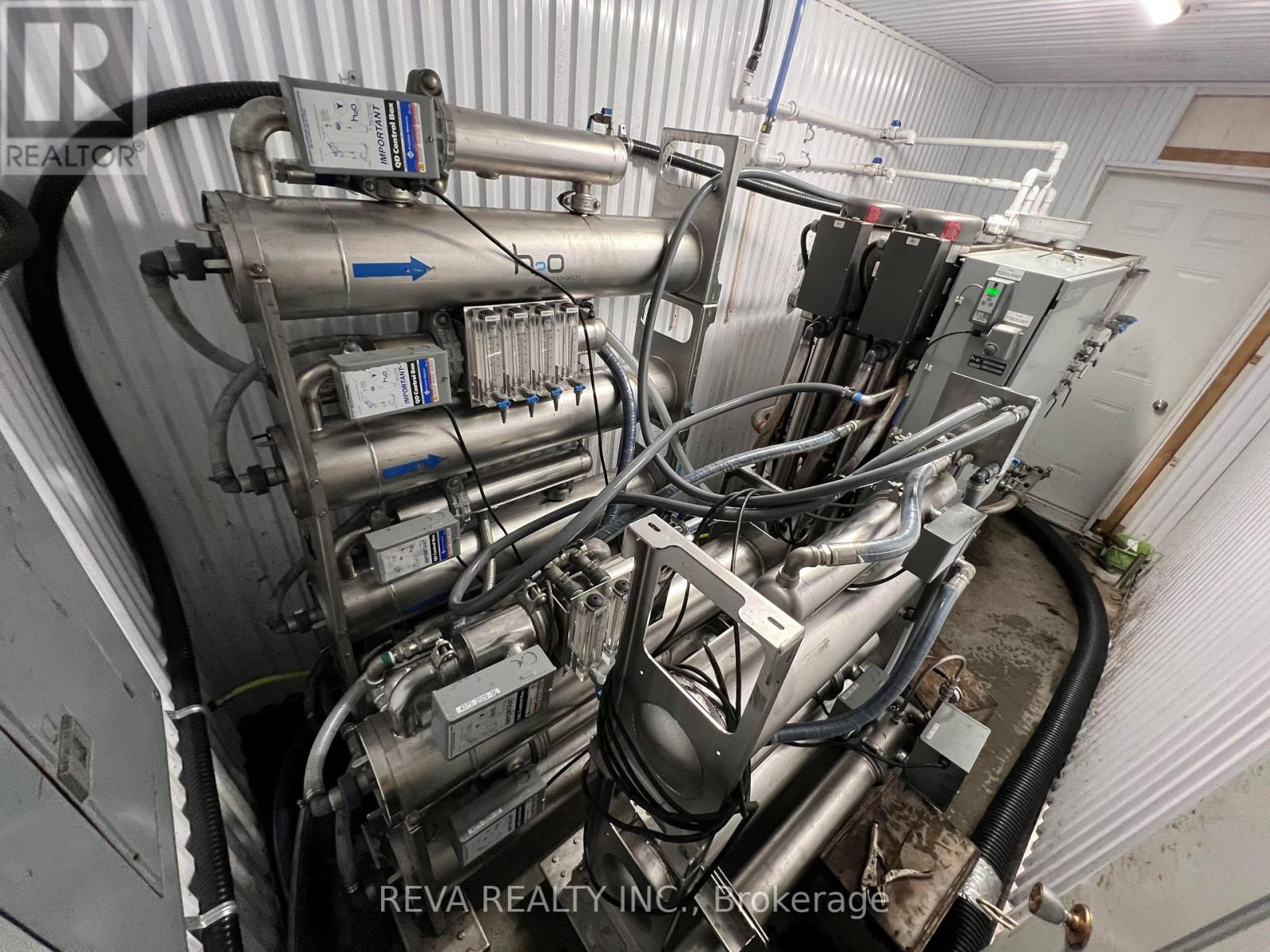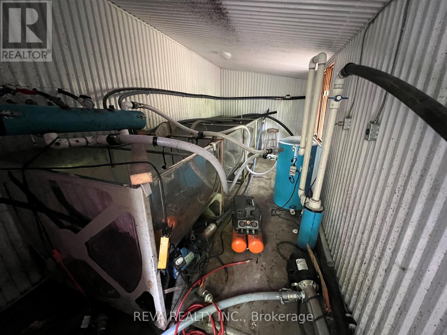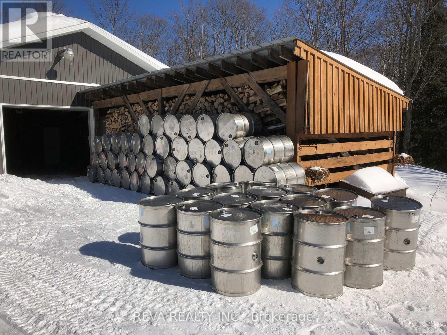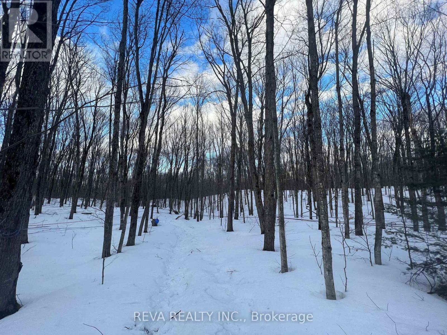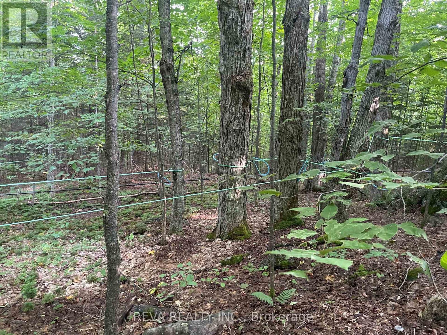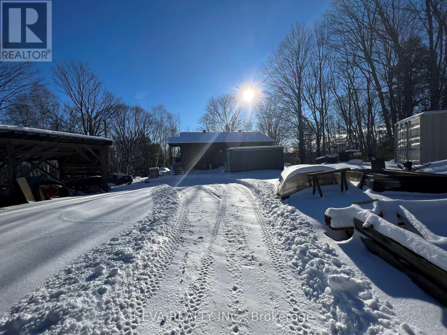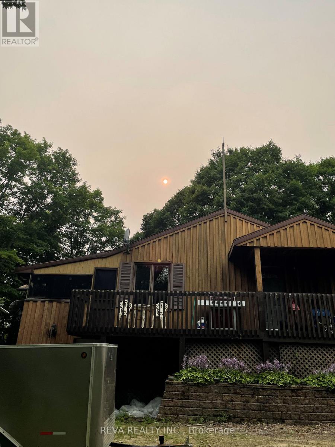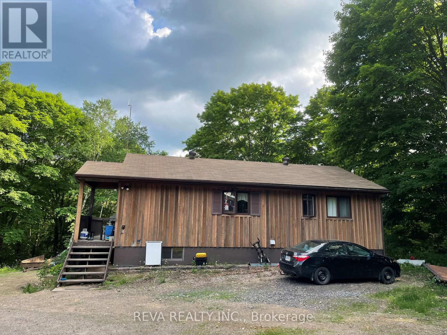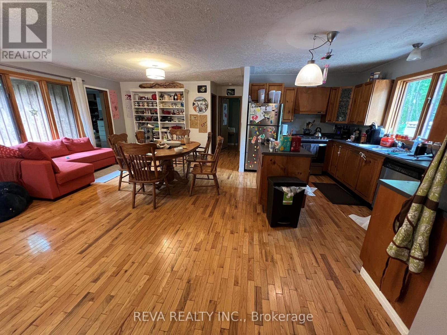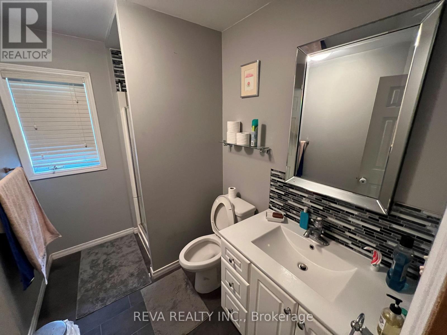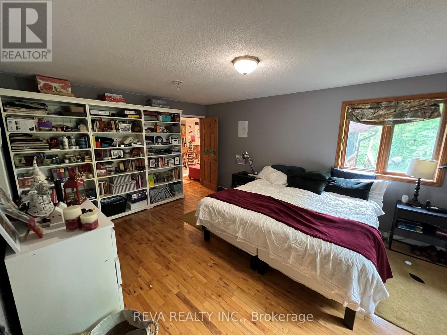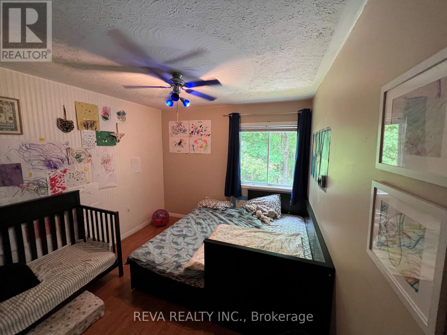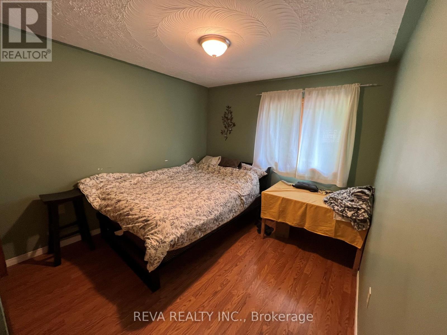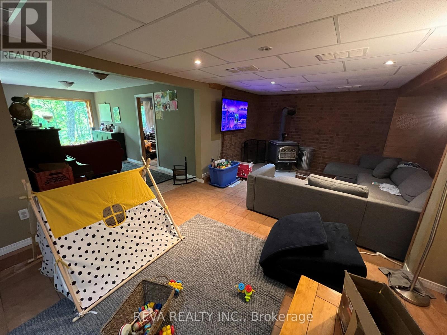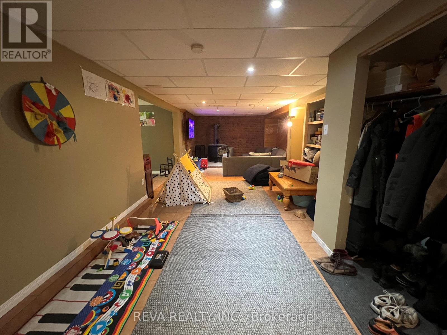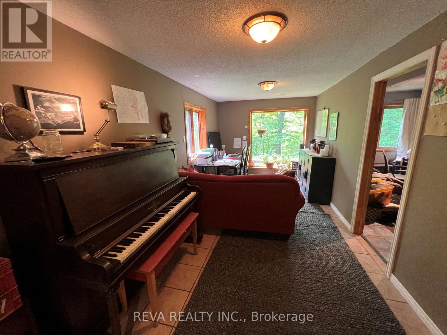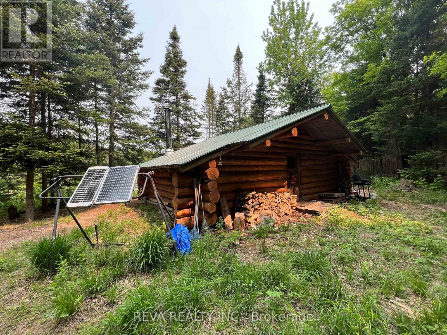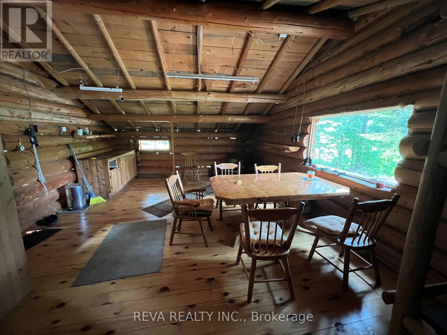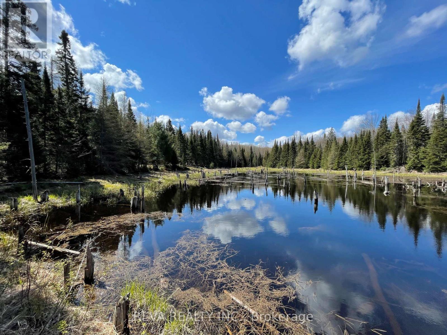LOADING
$2,449,000
Turnkey 16,000+ tap maple syrup operation with a house, west of Trout Creek, Ontario, ready to earn income. 195 acres of maple dominated forest around the 2600 sf sugarhouse with a 3 acre pond and a cool hunting camp complete the opportunity. An additional 4,000 taps on adjacent leased Crown Land (extendable Land Use Permit 2020-2030) can be added to the 16,000 taps, with all required materials and tubing on-site to install. The 1300 s.f. house has contemporary finishes and hardwood floors on the main floor. It has 4 bedrooms, 2 bathrooms and fully finished walkout lower level with an open concept living area. The maple syrup operation includes 3 pump stations with 120/220 V electricity, an 8-post H2O High Brix (35 degrees) Reverse Osmosis machine and a 6' x 16' High Brix H2O Evaporator (installed for the 2023 harvest) capable of producing 3 barrels per hour. A central vaccum system (4 vaccum pumps with total capacity of 37.5 hP), underground vacuum and transfer lines and a H2O **** EXTRAS **** vaccum monitoring system are included in the setup. HST applicable on sale price. Certified Organic through ECOCERT. If you have the ambition to grow your maple syrup business, this is a golden opportunity for a family or existing producer. (id:37223)
Property Details
| MLS® Number | X7052584 |
| Property Type | Agriculture |
| Farm Type | Farm |
| Parking Space Total | 8 |
Building
| Bathroom Total | 1 |
| Type | Unknown |
Land
| Acreage | No |
| Sewer | Septic System |
| Size Irregular | 2622.6 X 3247.6 Ft |
| Size Total Text | 2622.6 X 3247.6 Ft |
Rooms
| Level | Type | Length | Width | Dimensions |
|---|---|---|---|---|
| Lower Level | Bedroom | 3.91 x 2.84 | ||
| Lower Level | Family Room | 5.54 x 2.86 | ||
| Lower Level | Recreational, Games Room | 6.76 x 4.09 | ||
| Lower Level | Other | 4.24 x 2.69 | ||
| Lower Level | Bathroom | 1.52 x 2.44 | ||
| Main Level | Living Room | 6.55 x 4.24 | ||
| Main Level | Kitchen | 4.19 x 2.64 | ||
| Main Level | Bedroom | 5.36 x 3.89 | ||
| Main Level | Bedroom | 4.19 x 3.05 | ||
| Main Level | Bedroom | 3.89 x 3.05 | ||
| Main Level | Foyer | 3.81 x 2.11 | ||
| Main Level | Bathroom | 1.52 x 2.44 |
https://www.realtor.ca/real-estate/26130305/250-lingenfelters-rd-nipissing
Interested?
Contact us for more information

Jack Biernaski
Salesperson
maplesyrupjack.ca/

8 Flint Avenue
Bancroft, Ontario K0L 1C0
(613) 332-1338
No Favourites Found

The trademarks REALTOR®, REALTORS®, and the REALTOR® logo are controlled by The Canadian Real Estate Association (CREA) and identify real estate professionals who are members of CREA. The trademarks MLS®, Multiple Listing Service® and the associated logos are owned by The Canadian Real Estate Association (CREA) and identify the quality of services provided by real estate professionals who are members of CREA. The trademark DDF® is owned by The Canadian Real Estate Association (CREA) and identifies CREA's Data Distribution Facility (DDF®)
April 03 2024 02:01:16
Durham Region Association of REALTORS®
Reva Realty Inc.


