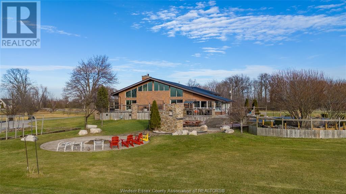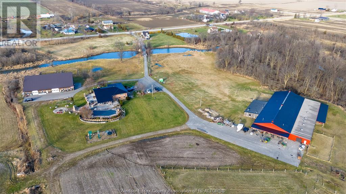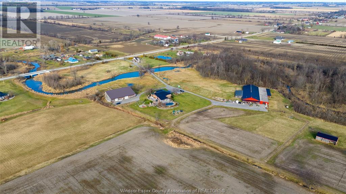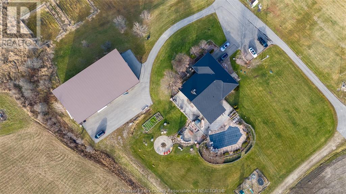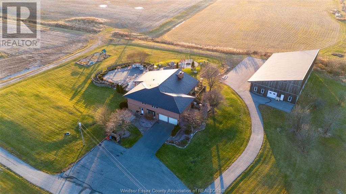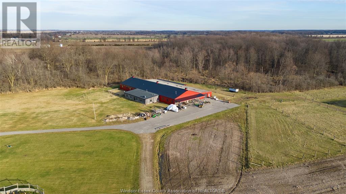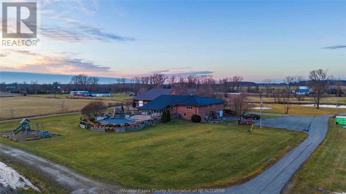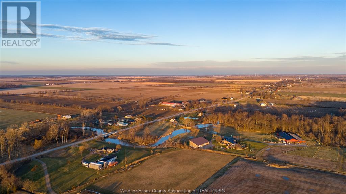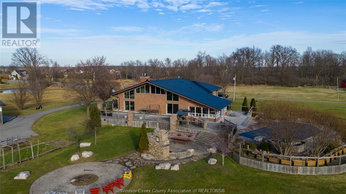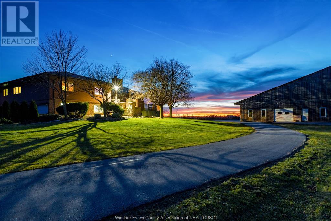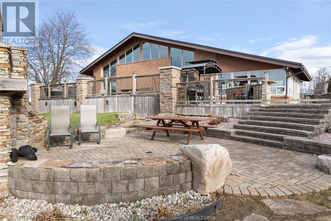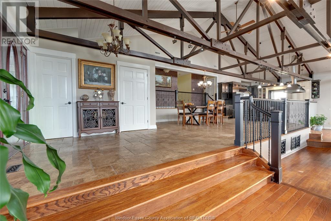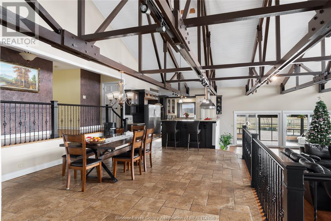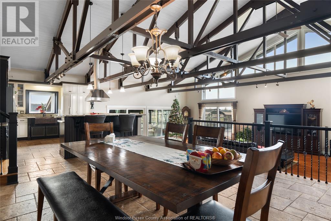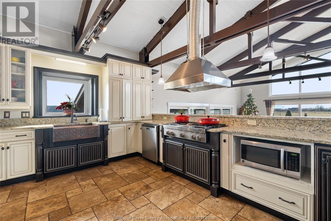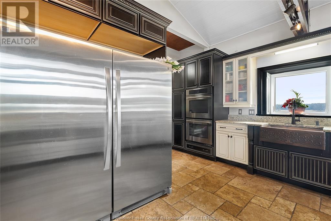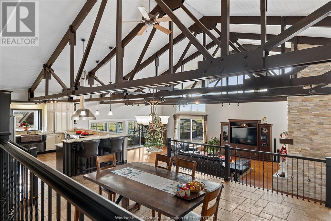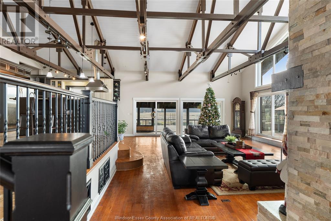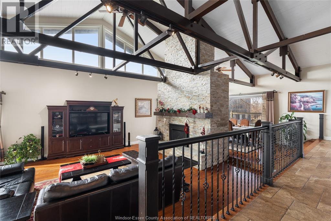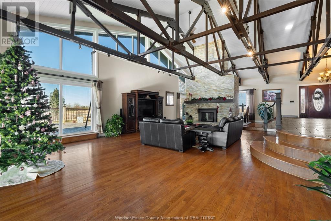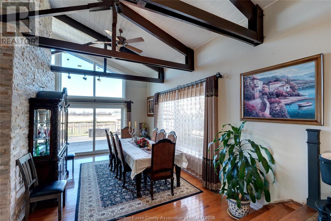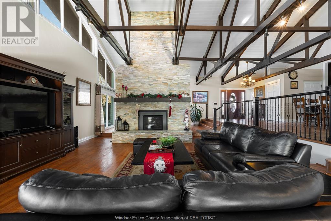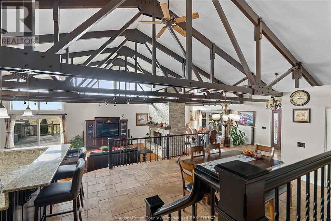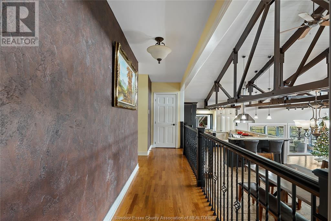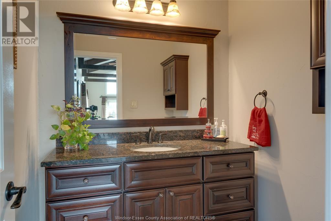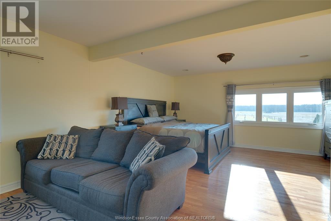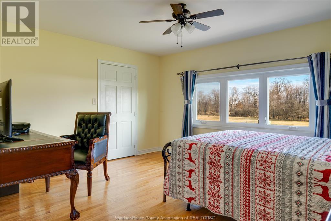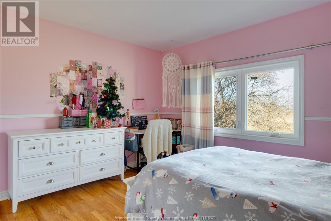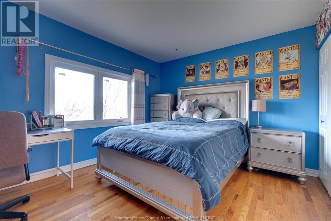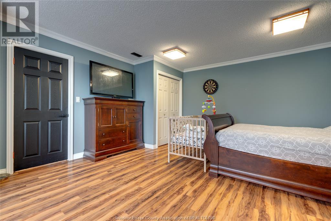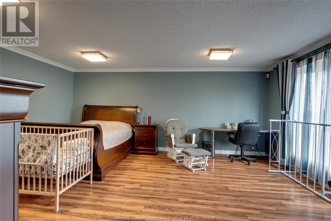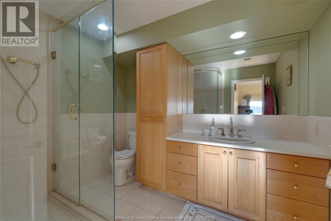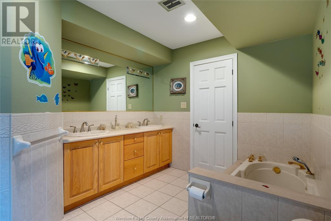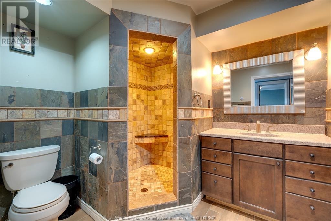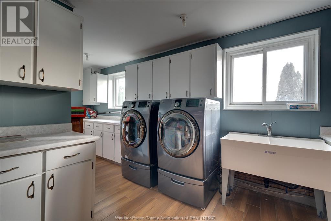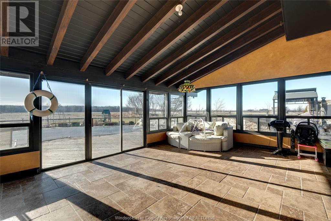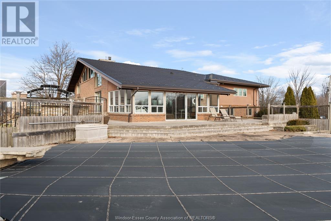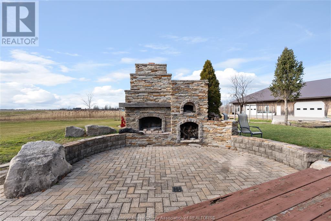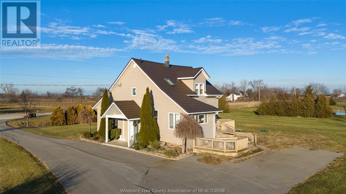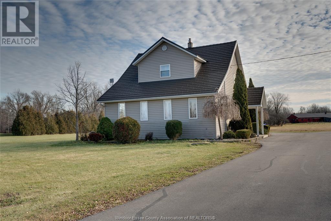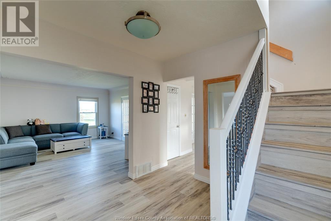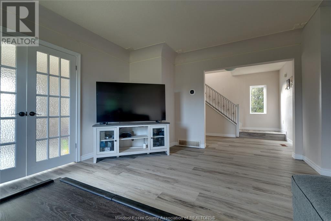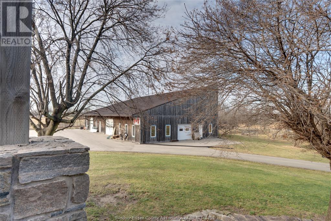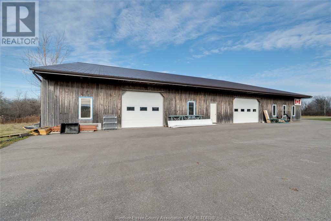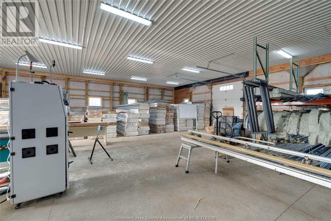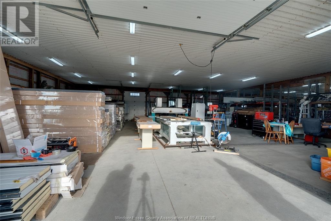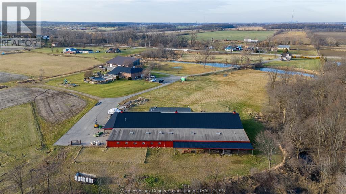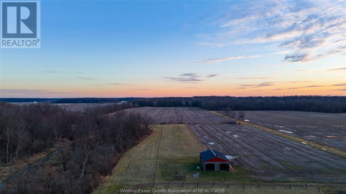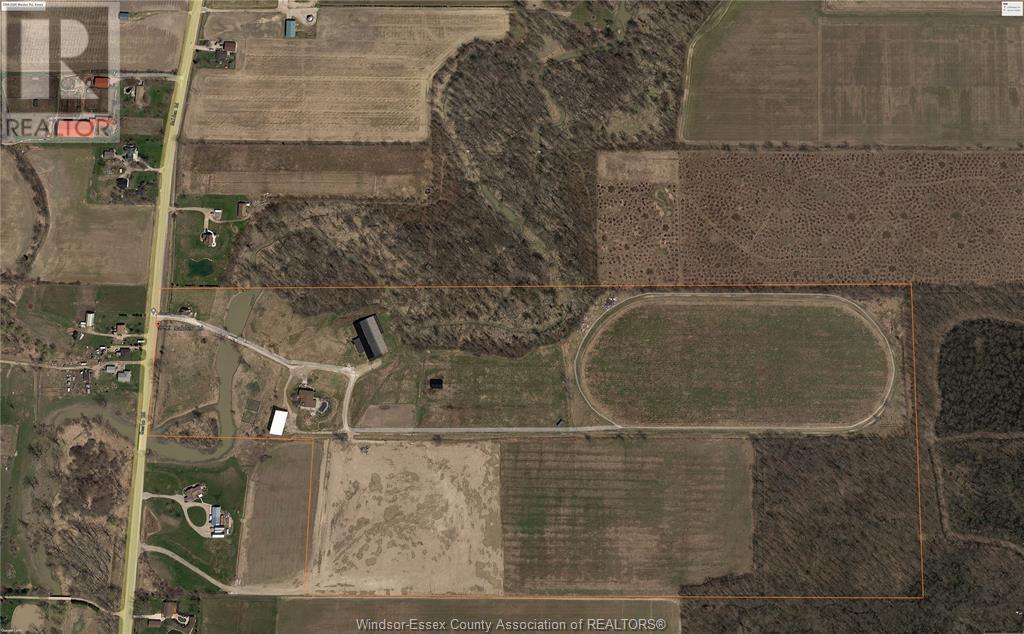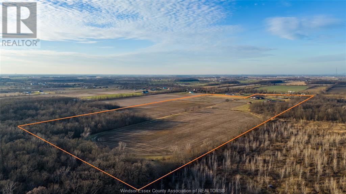LOADING
$3,299,000
BEAUTIFUL CUSTOMER DESIGNED HOME WITH 88.1 ACRE LAND FEATURES PRIVATE FOREST(APPROX.11ACRE), FARMLAND (APPROX.60 ACRE), HIGH STANDARD BARN(APROX.18000SQFT), WAREHOUSE (APROX. 5000SQFT, 3 GARAGE DOORS 10 FT HIGH AND 200A POWER), HUGE WOOD DECK WITH INGROUND SALTWATER POOL, BBQ AREA WITH HUGE STONE-FINISHED WOOD-BURNING PIZZA OVEN, AND MORE. MAIN RESIDENT IS CUSTOMER DESIGNED LUXURY HOUSE WITH HIGH, UNIQUE CEILING, 5 BR AND 3.5BA WITH BEAUTIFUL CUSTOMER DESIGNED KITCHEN, STONE-FINISHED GAS FIREPLACE, SUNROOM. ANOTHER UPDATED TWO-STOREY HOUSE IN FRONT OF THIS DREAM LAND OFFERS 3BR AND 2BA, NEW SEPTIC SYSTEM/2021. TWO HOUSES CONNECTED WITH NEWLY PAVED ROAD/2022, RIVER THRU AND BRIDGE, NEW METAL ROOFING/BOTH HOUSES/2021, 2 NEW SWIMMING POOL PUMPS/2023, EASY ACCESS TO THE CITY, AND BORDER CROSSING. A MUST-SEE!!! SELLER & L/B DO NOT WARRANT ANY INFO ON THIS LISTING. IT IS THE RESPONSIBILITY OF THE BUYER/BUYER AGENT TO VERIFY ALL INFO. (id:37223)
Property Details
| MLS® Number | 24004724 |
| Property Type | Agriculture |
| Farm Type | Cash Crop, Hobby Farm |
| Features | Double Width Or More Driveway, Rear Driveway |
| Structure | Equestrian Arena |
| Water Front Type | Waterfront |
Building
| Bathroom Total | 4 |
| Bedrooms Above Ground | 4 |
| Bedrooms Below Ground | 1 |
| Bedrooms Total | 5 |
| Architectural Style | 4 Level |
| Construction Style Attachment | Detached |
| Construction Style Split Level | Backsplit |
| Cooling Type | Central Air Conditioning |
| Exterior Finish | Aluminum/vinyl, Brick |
| Fireplace Fuel | Gas |
| Fireplace Present | Yes |
| Fireplace Type | Free Standing Metal |
| Flooring Type | Ceramic/porcelain, Hardwood, Laminate |
| Foundation Type | Block |
| Half Bath Total | 1 |
| Heating Fuel | Natural Gas |
| Heating Type | Forced Air, Furnace |
| Type | House |
Parking
| Garage | |
| Inside Entry |
Land
| Acreage | Yes |
| Cleared Total | 88 Ac |
| Landscape Features | Landscaped |
| Sewer | Septic System |
| Size Irregular | 88.1 |
| Size Total | 88.1 Ac |
| Size Total Text | 88.1 Ac |
| Zoning Description | Frm/res |
Rooms
| Level | Type | Length | Width | Dimensions |
|---|---|---|---|---|
| Second Level | 3pc Bathroom | Measurements not available | ||
| Second Level | 5pc Ensuite Bath | Measurements not available | ||
| Second Level | Bedroom | Measurements not available | ||
| Second Level | Bedroom | Measurements not available | ||
| Second Level | Bedroom | Measurements not available | ||
| Second Level | Primary Bedroom | Measurements not available | ||
| Basement | Utility Room | Measurements not available | ||
| Basement | Storage | Measurements not available | ||
| Lower Level | Laundry Room | Measurements not available | ||
| Lower Level | Bedroom | Measurements not available | ||
| Lower Level | 4pc Bathroom | Measurements not available | ||
| Main Level | Foyer | Measurements not available | ||
| Main Level | Sunroom | Measurements not available | ||
| Main Level | Dining Room | Measurements not available | ||
| Main Level | Living Room/fireplace | Measurements not available | ||
| Main Level | Family Room/fireplace | Measurements not available | ||
| Main Level | 2pc Bathroom | Measurements not available | ||
| Main Level | Eating Area | Measurements not available | ||
| Main Level | Kitchen | Measurements not available |
https://www.realtor.ca/real-estate/26578805/22992305-county-rd-12-essex
Interested?
Contact us for more information

Shan Xue
Sales Person
shanrealtor.com
4553 Southwood Lakes Blvd.
Windsor, Ontario N9G 2M3
(226) 246-7868
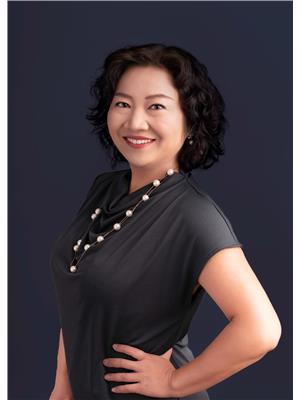
Rachel Hu
Sales Person
4553 Southwood Lakes Blvd.
Windsor, Ontario N9G 2M3
(226) 246-7868
No Favourites Found

The trademarks REALTOR®, REALTORS®, and the REALTOR® logo are controlled by The Canadian Real Estate Association (CREA) and identify real estate professionals who are members of CREA. The trademarks MLS®, Multiple Listing Service® and the associated logos are owned by The Canadian Real Estate Association (CREA) and identify the quality of services provided by real estate professionals who are members of CREA. The trademark DDF® is owned by The Canadian Real Estate Association (CREA) and identifies CREA's Data Distribution Facility (DDF®)
March 15 2024 05:02:51
Windsor-Essex County Association of REALTORS®
Nu Stream Realty (Toronto) Inc


