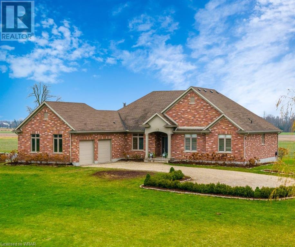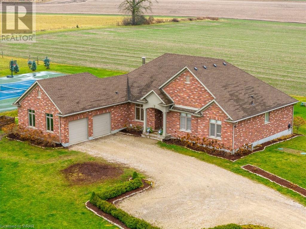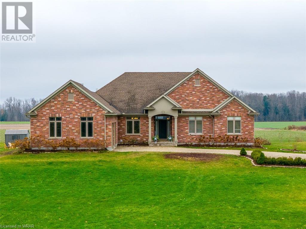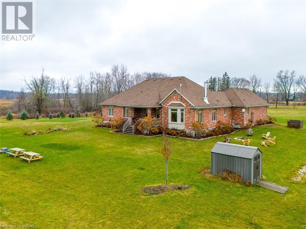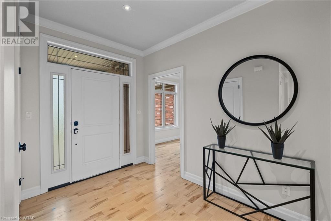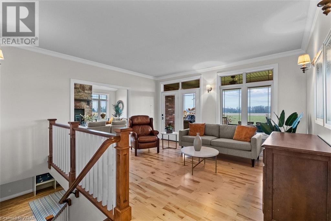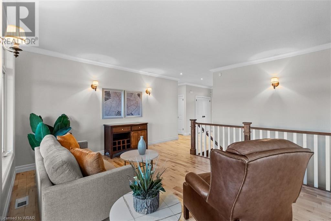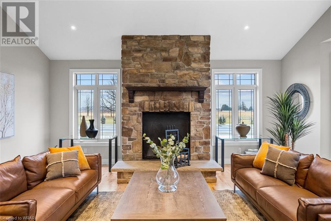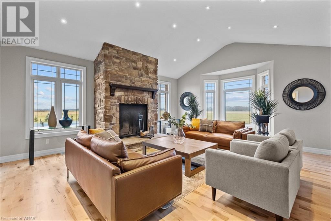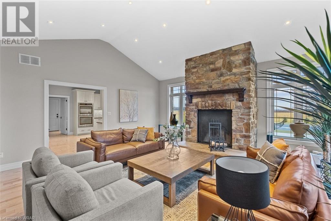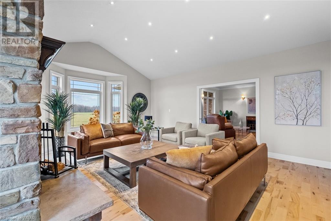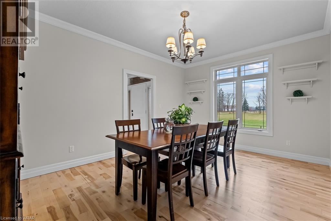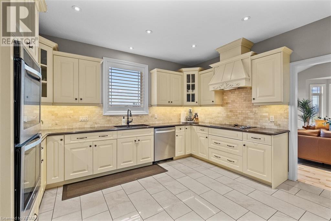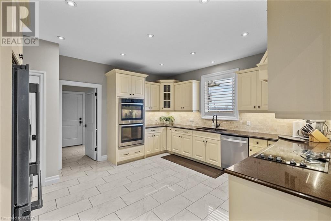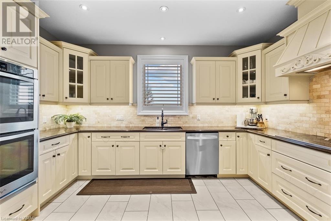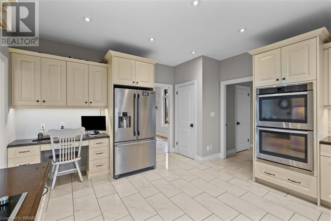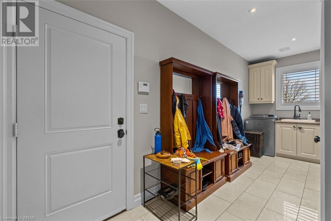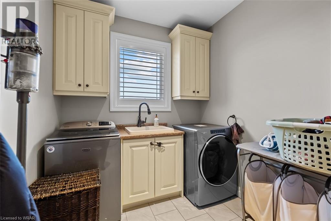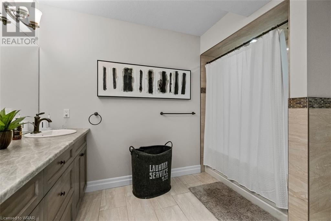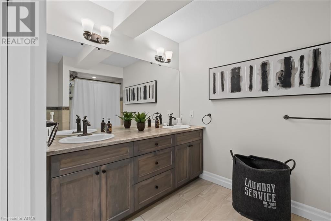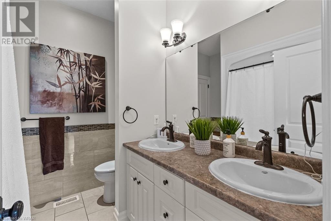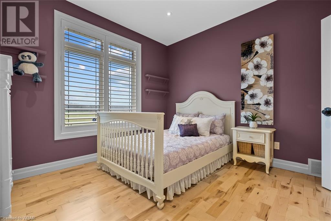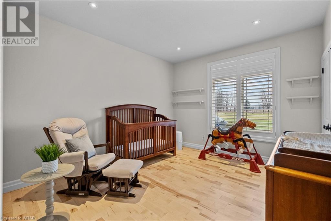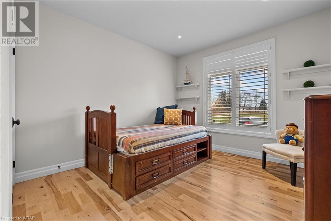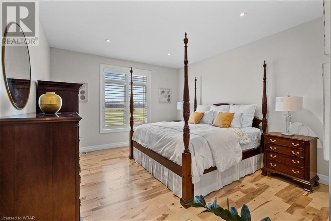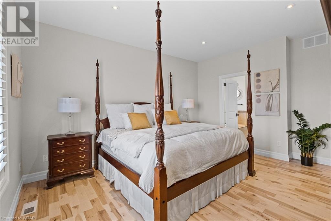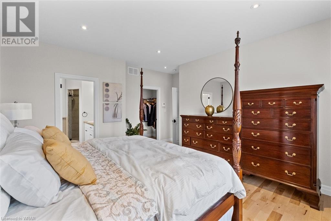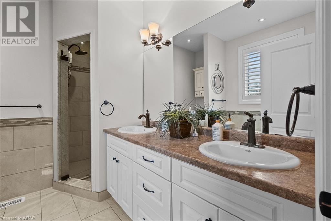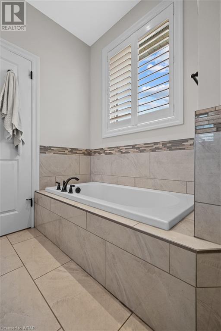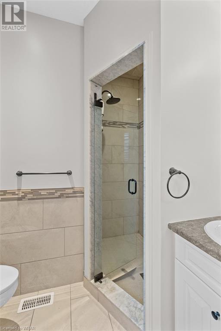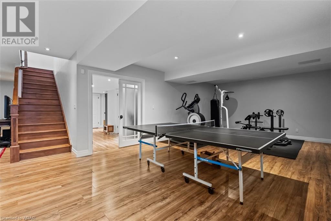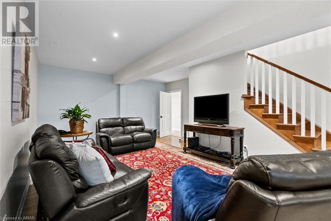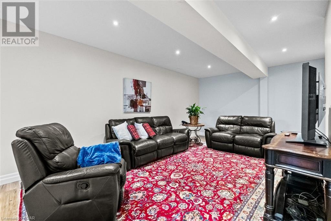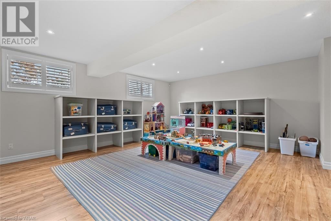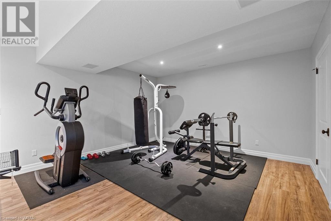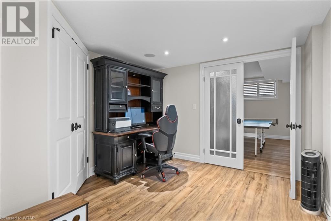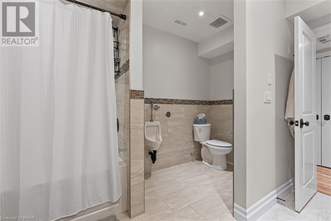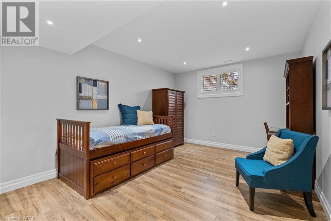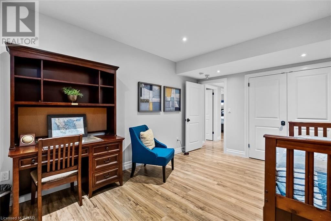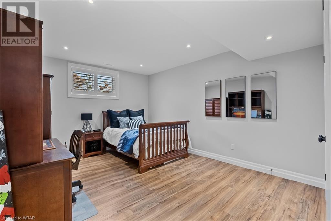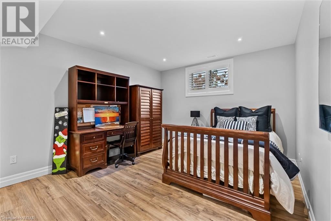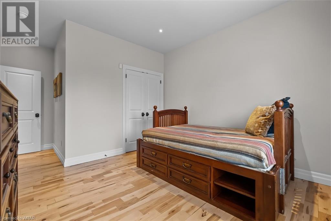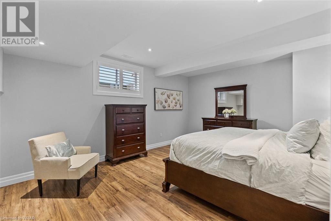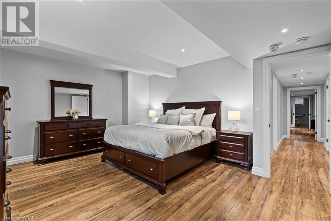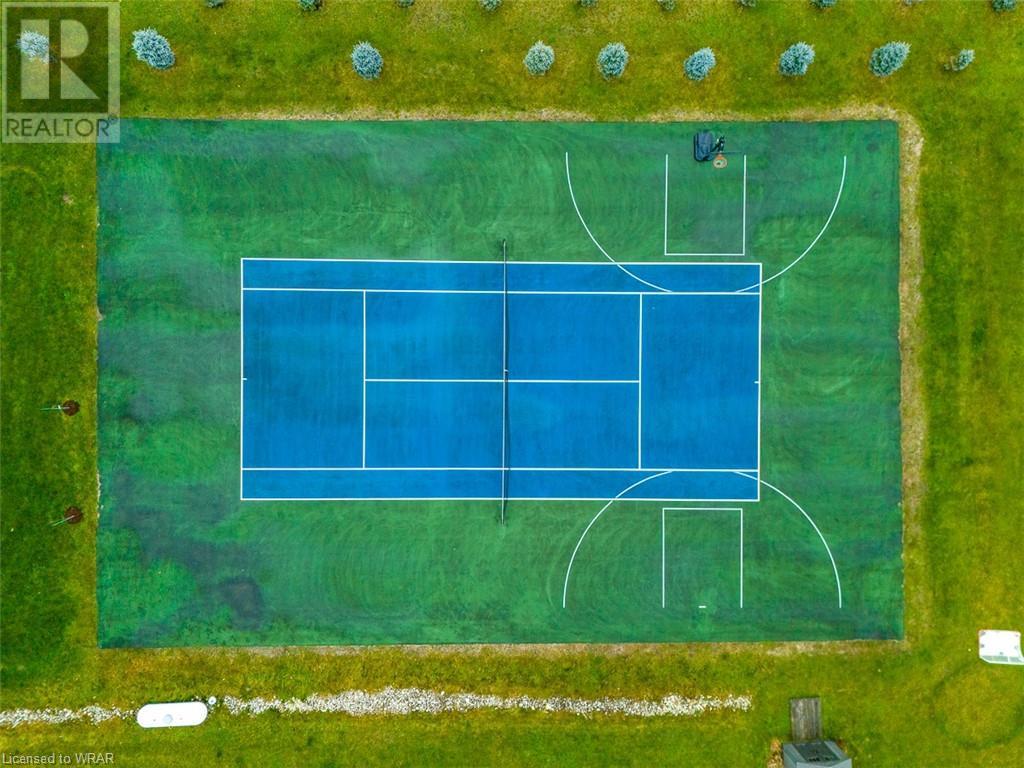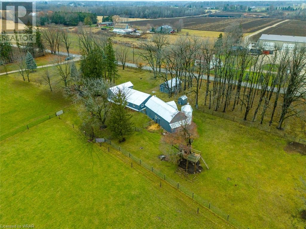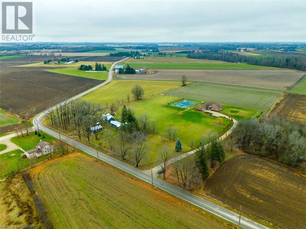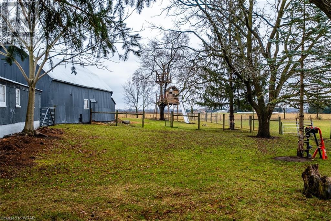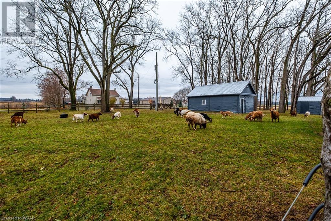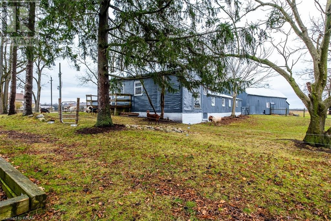LOADING
$2,799,000
So many possibilities! Ever consider owning a hobby farm or living off the grid? 2100 Mary Hill rd is setup for you to eventually achieve both. The property is located in West Montrose, less than a 20 minute drive to Kitchener-Waterloo & Guelph, and sits on over 12 acres with a large portion being cultivated. The three outbuildings & paddocks along the front of the property create a privacy buffer between the main road & the home. A long winding driveway leads up to the all brick, custom built ranch style bungalow with a 2500 sq ft fl plan, totaling over 5000 square feet of finished living space on two levels. The layout is formal with the foyer separating the bedroom wing from the rest of the home creating the much-needed privacy. 3 bedrms share a 6 pc main bathrm and the primary suite features a 5 piece ensuite with walkin closet. Central to the home is the living rm overlooking the covered patio along the back. The country style kitchen is surrounded by the formal dining rm, family rm & mud rm/laundry providing direct access to each. Lots of cupboard space to fit your baking needs. A beautiful floor to ceiling woodburning fireplace takes advantage of the tall, vaulted ceilings of the family rm; large windows make for equally beautiful views. The home was designed with maximum utility, as such, the basement also features large windows enhancing the space with natural light. The footprint of the bungalow style home allows for 3 additional bedrms, 1- 6 piece bathrm, and an oversized recreation rm. The home operates efficiently on a Geothermal system that uses ground temperatues for heating and cooling, keeping maintenance costs at a minimum. For emergencies it is equipped with a backup generator to keep the systems operating. A multi – purpose out door pad is ideal for tennis and basketball during the warm weather and an ice rink during winter months. Currently zoned agricultural, this property offers so much with even more potential. A rare find, don’t miss out! (id:37223)
Property Details
| MLS® Number | 40565214 |
| Property Type | Agriculture |
| Amenities Near By | Golf Nearby |
| Community Features | School Bus |
| Farm Type | Hobby Farm |
| Features | Sump Pump |
| Parking Space Total | 9 |
| Structure | Barn |
Building
| Bathroom Total | 4 |
| Bedrooms Above Ground | 4 |
| Bedrooms Below Ground | 3 |
| Bedrooms Total | 7 |
| Appliances | Dishwasher, Dryer, Refrigerator, Stove, Water Softener, Washer |
| Architectural Style | Bungalow |
| Basement Development | Finished |
| Basement Type | Full (finished) |
| Constructed Date | 2015 |
| Cooling Type | Central Air Conditioning |
| Exterior Finish | Brick |
| Fireplace Fuel | Wood |
| Fireplace Present | Yes |
| Fireplace Total | 1 |
| Fireplace Type | Other - See Remarks |
| Foundation Type | Poured Concrete |
| Half Bath Total | 1 |
| Heating Fuel | Geo Thermal |
| Heating Type | Forced Air |
| Stories Total | 1 |
| Size Interior | 5025 |
| Utility Water | Drilled Well |
Parking
| Attached Garage |
Land
| Acreage | Yes |
| Land Amenities | Golf Nearby |
| Sewer | Septic System |
| Size Irregular | 12.311 |
| Size Total | 12.311 Ac|10 - 24.99 Acres |
| Size Total Text | 12.311 Ac|10 - 24.99 Acres |
| Zoning Description | A |
Rooms
| Level | Type | Length | Width | Dimensions |
|---|---|---|---|---|
| Basement | 5pc Bathroom | 10'0'' x 12'1'' | ||
| Basement | Bedroom | 13'9'' x 17'6'' | ||
| Basement | Bedroom | 19'10'' x 11'11'' | ||
| Basement | Bedroom | 15'1'' x 11'7'' | ||
| Basement | Recreation Room | 19'8'' x 36'8'' | ||
| Main Level | 2pc Bathroom | Measurements not available | ||
| Main Level | Full Bathroom | 11'1'' x 7'8'' | ||
| Main Level | Primary Bedroom | 15'8'' x 15'3'' | ||
| Main Level | Bedroom | 11'10'' x 11'4'' | ||
| Main Level | 5pc Bathroom | 8'1'' x 7'7'' | ||
| Main Level | Bedroom | 11'6'' x 12'0'' | ||
| Main Level | Bedroom | 12'9'' x 11'7'' | ||
| Main Level | Mud Room | 7'7'' x 18'2'' | ||
| Main Level | Living Room | 12'6'' x 16'1'' | ||
| Main Level | Family Room | 17'8'' x 20'1'' | ||
| Main Level | Kitchen | 15'5'' x 14'2'' | ||
| Main Level | Dining Room | 11'10'' x 15'9'' | ||
| Main Level | Foyer | 10'11'' x 7'3'' |
https://www.realtor.ca/real-estate/26705584/2100-maryhill-road-west-montrose
Interested?
Contact us for more information
Emil Burca
Broker
(519) 885-4914
teamburca.com/
www.facebook.com/teamburca/

83 Erb St.w.
Waterloo, Ontario N2L 6C2
(519) 885-0200
(519) 885-4914
www.remaxtwincity.com

Daniela Burca
Salesperson
(519) 885-4914

83 Erb St.w.
Waterloo, Ontario N2L 6C2
(519) 885-0200
(519) 885-4914
www.remaxtwincity.com
No Favourites Found

The trademarks REALTOR®, REALTORS®, and the REALTOR® logo are controlled by The Canadian Real Estate Association (CREA) and identify real estate professionals who are members of CREA. The trademarks MLS®, Multiple Listing Service® and the associated logos are owned by The Canadian Real Estate Association (CREA) and identify the quality of services provided by real estate professionals who are members of CREA. The trademark DDF® is owned by The Canadian Real Estate Association (CREA) and identifies CREA's Data Distribution Facility (DDF®)
April 04 2024 05:28:45
Kitchener-Waterloo Association of REALTORS®
RE/MAX Twin City Realty Inc.


