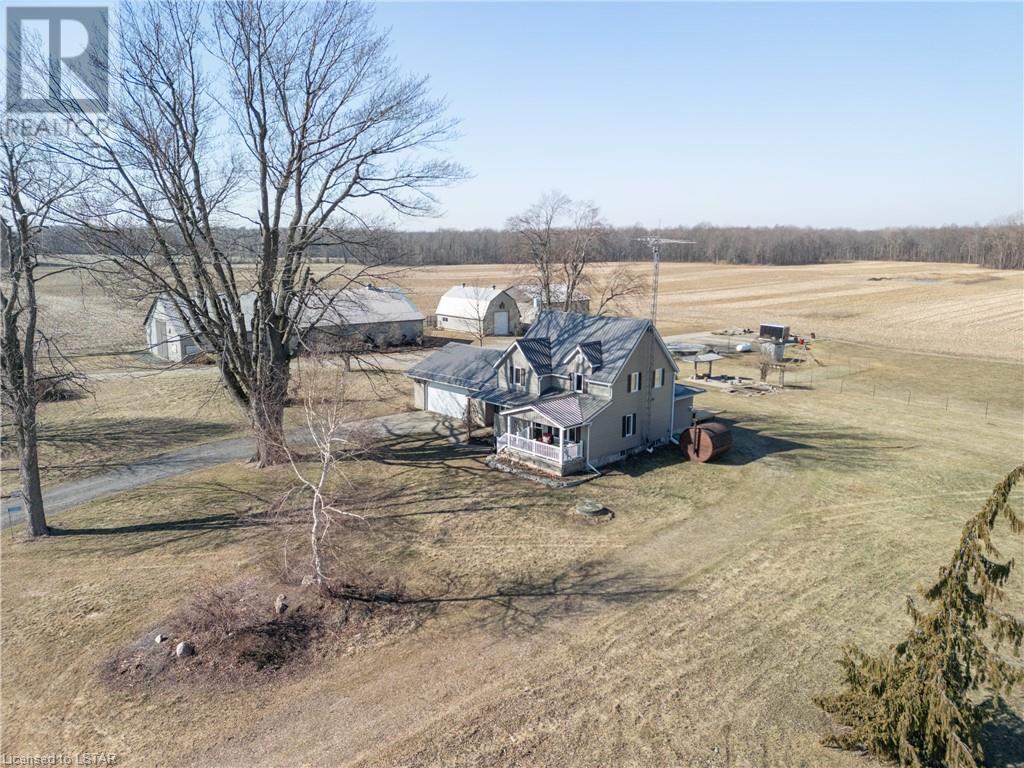LOADING
$824,900
Welcome to your peaceful home at 20662 Marsh Line in West Elgin. The remodeled farmhouse is sitting on 2.9 acres of piece and quiet. The home features 3+1 bedrooms, 2 bathrooms and an open concept for your enjoyment. Main floor laundry, propane fireplace, and central air. The partially finished basement has a large game/exercise room. Attached to the house is a large drive through two car garage. With a work bench and a hook, up for a generator to power the necessities in the rare occasion the power goes out. All new light fixtures through out home. New 25x18 deck. New 10’ sliding rear patio door. Street siding inside garage. New owned water heater. Lots of updates. Outdoor patio with a fire pit, and a soothing water fall as you sit and enjoy the tranquility of the rural surroundings. Host a special family occasion, or run a home business, this property has it all! There is a 40' x 100' storage shed with concrete floors and hydro. (A) frame Dog Boarding Barn 24' x 42' with indoor heating and indoor/outdoor runs. Huge 40' x 40' workshop with overhead heating, fireplace, and massive shop door. The West Elgin community has a lot of excellent features. There is a marina in Port Glasgow 10km away that allows public entry to Lake Erie and has some private slips available. There is a public elementary school 6km away, and a Public Secondary school only 15km away that students can catch on the bus route near the property. The major highway 401 is only 10km and London, On, is 75km for your big city needs. When we can travel, the Canadian USA, boarder is approx. one hour and a half away. 10 min drive to Tim Hortons in West Lorne. Must be seen to be appreciated, book your appointment today! (id:37223)
Property Details
| MLS® Number | 40543913 |
| Property Type | Agriculture |
| Community Features | School Bus |
| Farm Type | Hobby Farm |
| Storage Type | Storage |
| Structure | Workshop, Shed, Barn |
Building
| Bathroom Total | 2 |
| Bedrooms Above Ground | 3 |
| Bedrooms Below Ground | 1 |
| Bedrooms Total | 4 |
| Appliances | Dishwasher, Dryer, Refrigerator, Stove, Washer, Microwave Built-in |
| Basement Development | Partially Finished |
| Basement Type | Partial (partially Finished) |
| Cooling Type | Central Air Conditioning |
| Exterior Finish | Brick, Vinyl Siding |
| Heating Fuel | Propane |
| Heating Type | Forced Air |
| Stories Total | 2 |
| Size Interior | 1924 |
Parking
| Attached Garage |
Land
| Access Type | Road Access |
| Acreage | Yes |
| Sewer | Septic System |
| Size Depth | 354 Ft |
| Size Frontage | 354 Ft |
| Size Irregular | 2.897 |
| Size Total | 2.897 Ac|2 - 4.99 Acres |
| Size Total Text | 2.897 Ac|2 - 4.99 Acres |
| Zoning Description | A1 |
Rooms
| Level | Type | Length | Width | Dimensions |
|---|---|---|---|---|
| Second Level | 3pc Bathroom | Measurements not available | ||
| Second Level | Bedroom | 12'0'' x 9'9'' | ||
| Second Level | Bedroom | 15'3'' x 8'9'' | ||
| Second Level | Primary Bedroom | 11'5'' x 11'4'' | ||
| Basement | Bedroom | 15'3'' x 10'10'' | ||
| Main Level | Family Room | 11'3'' x 22'2'' | ||
| Main Level | 3pc Bathroom | Measurements not available | ||
| Main Level | Dining Room | 11'6'' x 11'3'' | ||
| Main Level | Living Room | 15'1'' x 18'8'' | ||
| Main Level | Kitchen | 11'3'' x 14'9'' |
Utilities
| Electricity | Available |
https://www.realtor.ca/real-estate/26538953/20662-marsh-line-rodney
Interested?
Contact us for more information

Allan Congo
Salesperson
(519) 673-6789
www.allan-congo.c21.ca/
https://www.facebook.com/c21allancongo
https://www.instagram.com/allan.congo_realestate/
14015 Cleeves Line
Highgate, Ontario N0P 1T0
(519) 671-6337
(519) 673-6789
firstcandian.c21.ca
No Favourites Found

The trademarks REALTOR®, REALTORS®, and the REALTOR® logo are controlled by The Canadian Real Estate Association (CREA) and identify real estate professionals who are members of CREA. The trademarks MLS®, Multiple Listing Service® and the associated logos are owned by The Canadian Real Estate Association (CREA) and identify the quality of services provided by real estate professionals who are members of CREA. The trademark DDF® is owned by The Canadian Real Estate Association (CREA) and identifies CREA's Data Distribution Facility (DDF®)
April 03 2024 02:00:50
London and St. Thomas Association of REALTORS®
Century 21 First Canadian Corp, Brokerage




















































