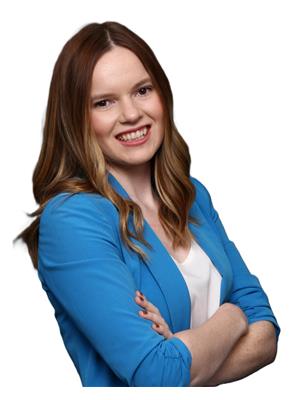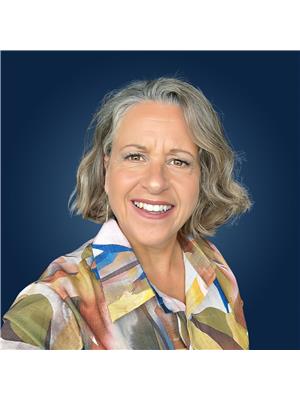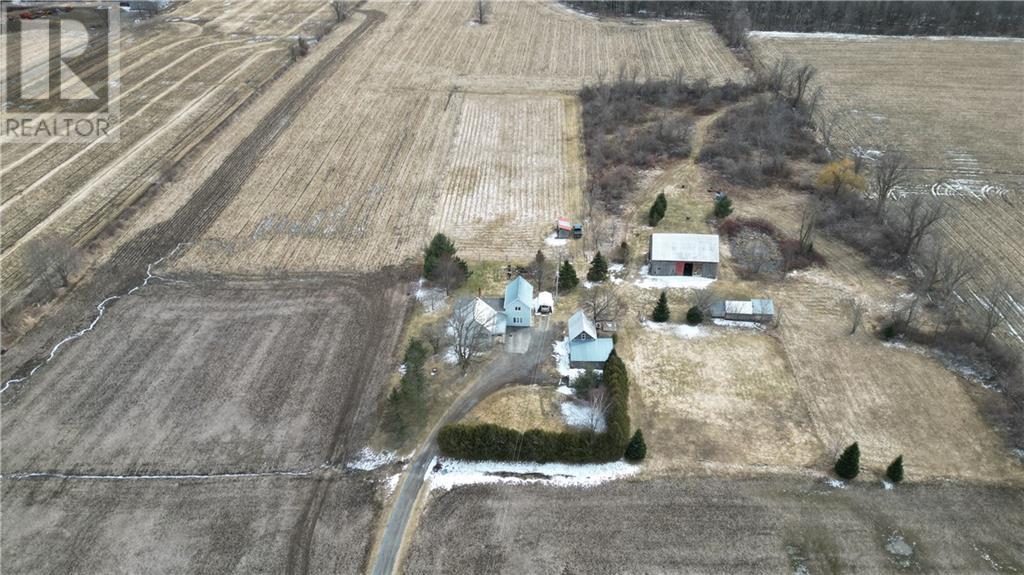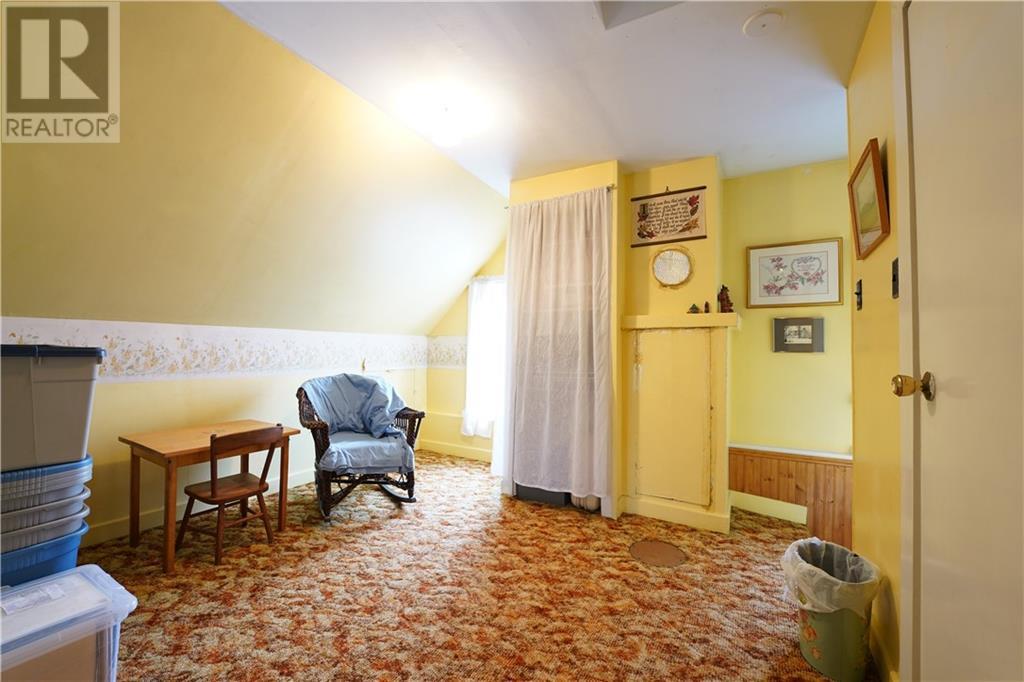LOADING
$799,000
HORSE and HOBBY FARM LOVERS! Discover the epitome of rural tranquility on this approximate 137 acre farm. Offering a harmonious blend of equestrian amenities, hobby farming opportunities, and boundless natural beauty. Nestled in the countryside, this property is a haven for those seeking privacy, recreation, and a connection to nature. The 4-bedroom, 3-bathroom home features an open-concept layout which seamlessly blends the living room, dining room, and kitchen, creating an inviting space for gatherings and relaxation. Cozy up by the wood stove on cool evenings, adding rustic charm to the ambiance. Fulfill your passion for horses with a well-equipped barn featuring three horse stalls. Immerse yourself in the natural beauty of the surroundings with trails meandering through the bush. This property serves as a playground for hunting and exploring the great outdoors. Schedule your private tour today! (id:37223)
Business
| Business Type | Agriculture, Forestry, Fishing and Hunting, Agriculture, Forestry, Fishing and Hunting |
| Business Sub Type | Horse farm, Hobby farm |
Property Details
| MLS® Number | 1383628 |
| Property Type | Agriculture |
| Neigbourhood | North Glengarry |
| Community Features | Family Oriented |
| Easement | Right Of Way, Unknown |
| Farm Type | Animal |
| Features | Acreage, Wooded Area, Farm Setting |
| Live Stock Type | Horse |
| Parking Space Total | 8 |
| Road Type | Paved Road |
| Storage Type | Storage Shed |
| Structure | Barn |
Building
| Bathroom Total | 3 |
| Bedrooms Above Ground | 4 |
| Bedrooms Total | 4 |
| Appliances | Refrigerator, Hood Fan, Stove, Blinds |
| Basement Development | Unfinished |
| Basement Features | Low |
| Basement Type | Crawl Space (unfinished) |
| Constructed Date | 1880 |
| Construction Style Attachment | Detached |
| Cooling Type | None |
| Exterior Finish | Siding |
| Flooring Type | Wall-to-wall Carpet, Hardwood |
| Foundation Type | Poured Concrete |
| Heating Fuel | Propane |
| Heating Type | Forced Air, Other |
| Stories Total | 2 |
| Type | House |
| Utility Water | Drilled Well, Dug Well |
Parking
| Detached Garage |
Land
| Acreage | Yes |
| Sewer | Septic System |
| Size Irregular | 137 |
| Size Total | 137 Ac |
| Size Total Text | 137 Ac |
| Zoning Description | Ag |
Rooms
| Level | Type | Length | Width | Dimensions |
|---|---|---|---|---|
| Second Level | Primary Bedroom | 12'7" x 16'0" | ||
| Second Level | 3pc Ensuite Bath | 6'11" x 7'7" | ||
| Second Level | 3pc Bathroom | Measurements not available | ||
| Second Level | Bedroom | 7'4" x 9'11" | ||
| Second Level | Bedroom | 7'3" x 9'11" | ||
| Second Level | Sitting Room | Measurements not available | ||
| Main Level | Living Room | 14'11" x 24'0" | ||
| Main Level | Kitchen | 10'3" x 16'4" | ||
| Main Level | Dining Room | 7'3" x 16'4" | ||
| Main Level | Family Room | 15'6" x 16'4" | ||
| Main Level | 4pc Bathroom | 7'9" x 9'2" | ||
| Main Level | Bedroom | 17'9" x 10'11" |
Interested?
Contact us for more information

Cali Stadelmann
Salesperson
28 Main Street, North
Alexandria, Ontario K0C 1A0
(613) 525-0325
(613) 525-0862

Chantal Sansoucy
Salesperson
28 Main Street, North
Alexandria, Ontario K0C 1A0
(613) 525-0325
(613) 525-0862
No Favourites Found

The trademarks REALTOR®, REALTORS®, and the REALTOR® logo are controlled by The Canadian Real Estate Association (CREA) and identify real estate professionals who are members of CREA. The trademarks MLS®, Multiple Listing Service® and the associated logos are owned by The Canadian Real Estate Association (CREA) and identify the quality of services provided by real estate professionals who are members of CREA. The trademark DDF® is owned by The Canadian Real Estate Association (CREA) and identifies CREA's Data Distribution Facility (DDF®)
March 28 2024 07:15:28
Cornwall & District Real Estate Board
Decoste Realty Inc.
































