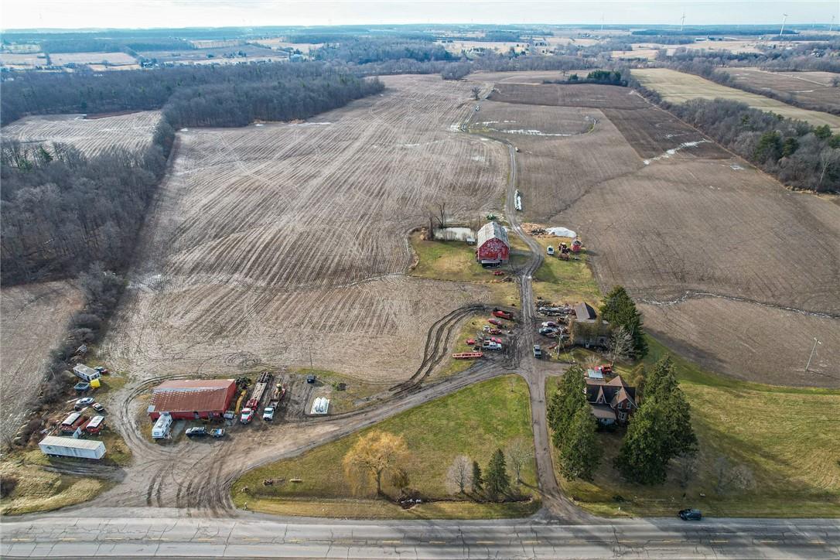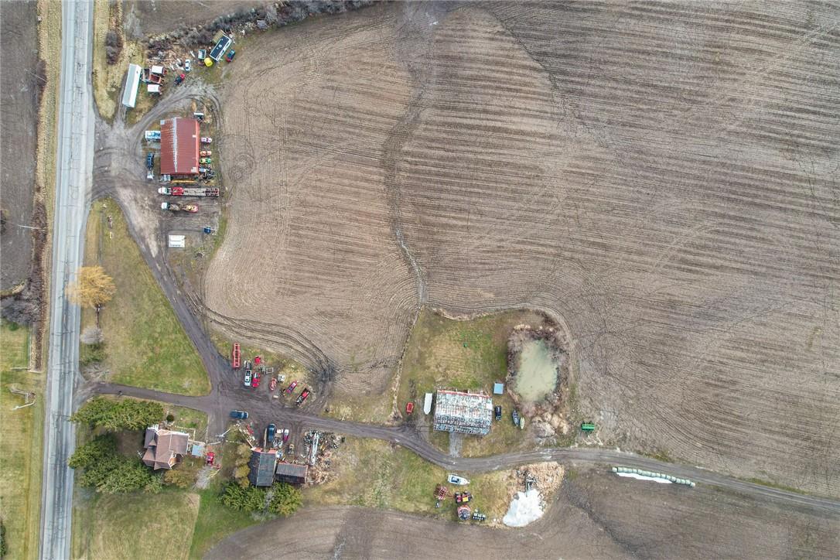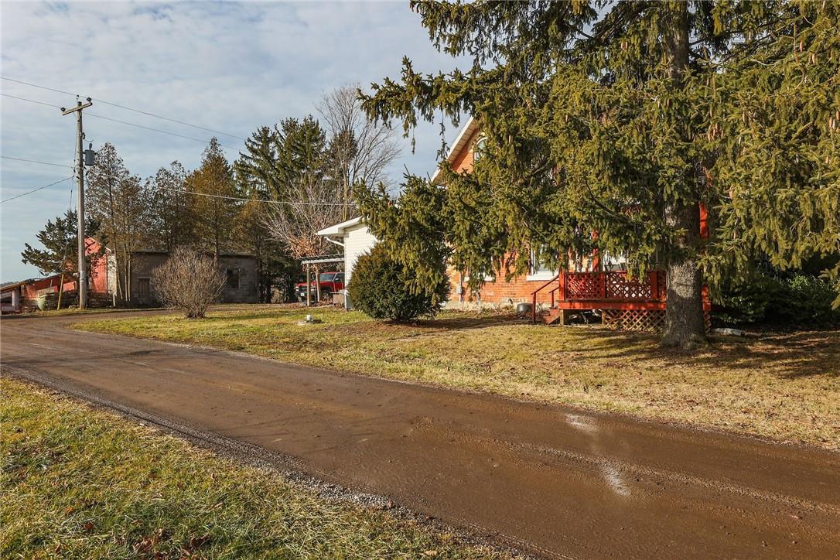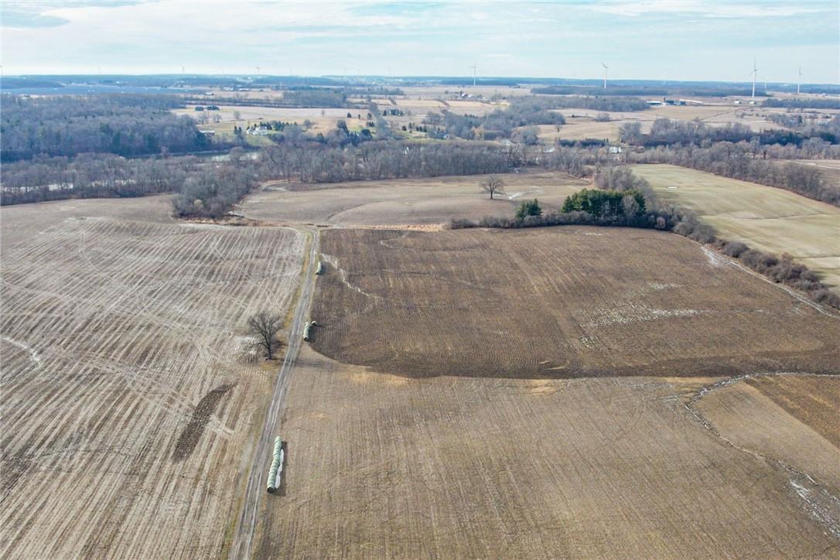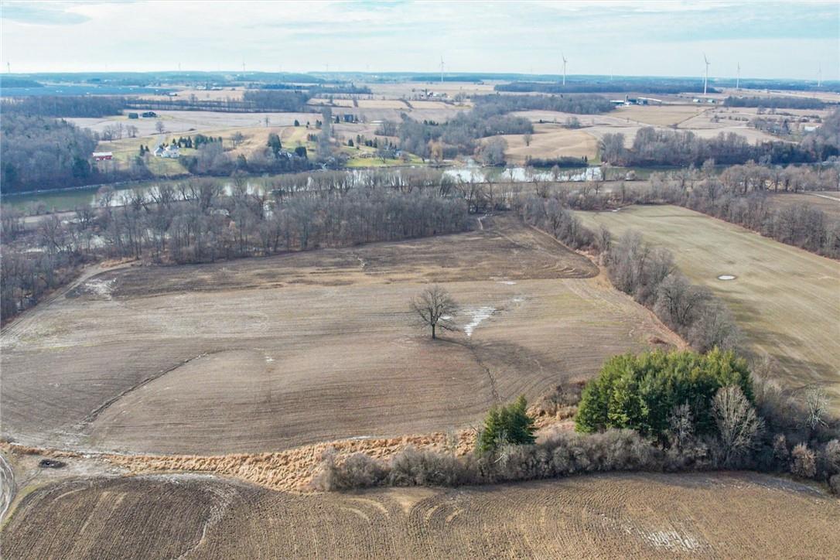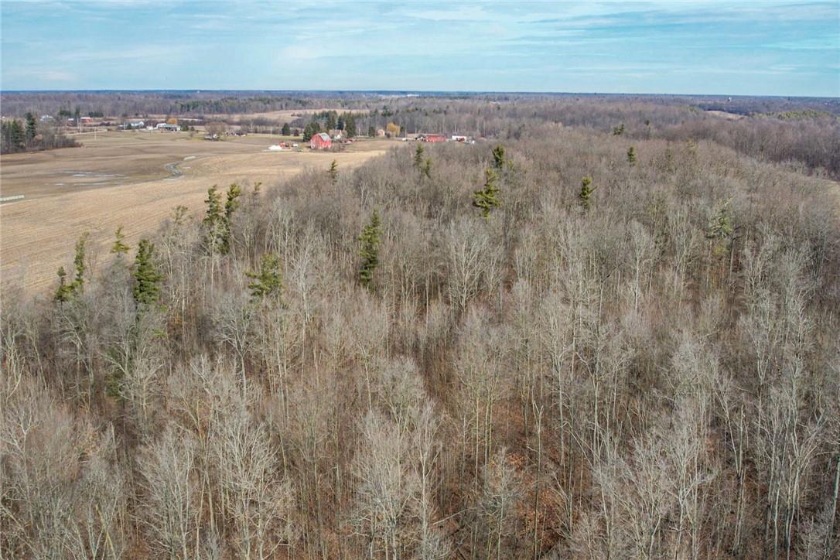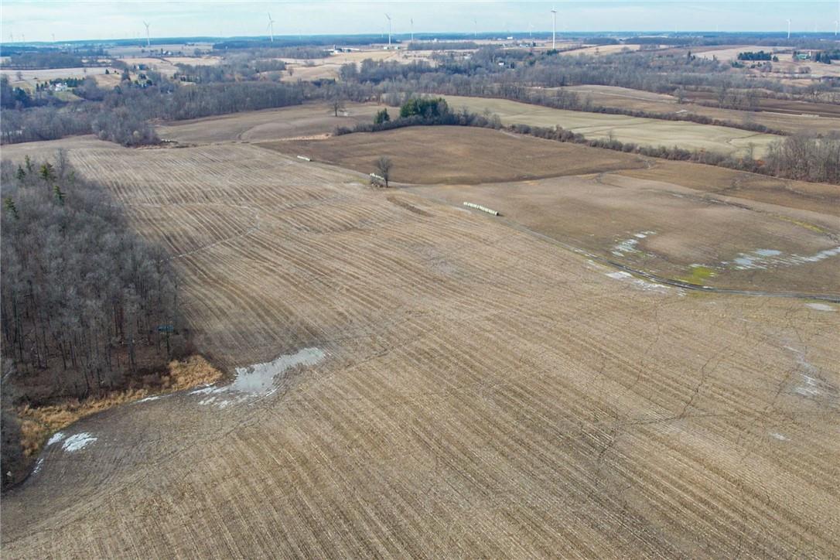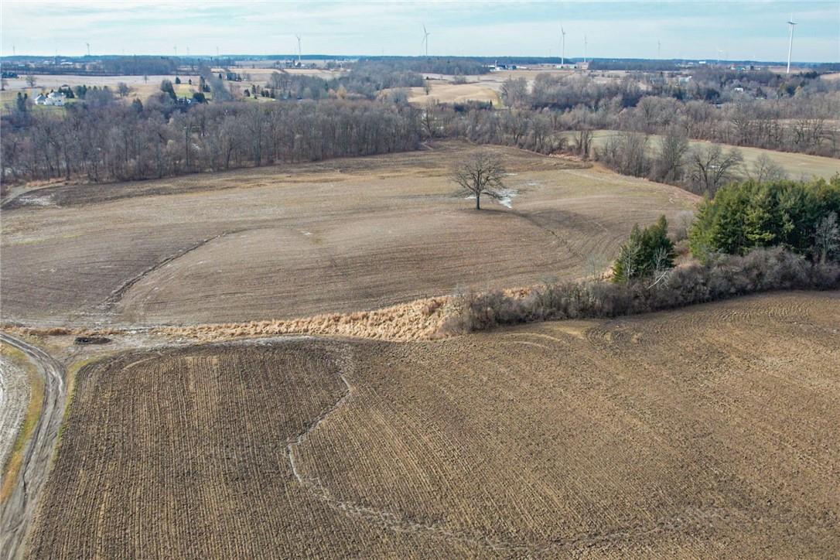LOADING
$3,200,000
141 Acre picturesque Waterfront property includes an amazing 3000+ft of Grand River water frontage!! 700ft of road frontage. Beautiful rolling farmland vistas and forest trails. 110-120 workable acres. Impressive 20ft wide laneway will take you from the house to the Grand River! Wildlife haven - migratory birds & ducks in the lower creek-wetlands. 3-bedroom brick house, 24' x 30' block shop, 60' x 32' drive shed, bank barn. 10' x 36' Waterfront cabin. Note - Geowarehouse states 191 Acres, which may include addition river flats, buyer to verify all measures. With over 20 miles of navigable water makes this Truely a Rare Find & Great investment!!! (id:37223)
Property Details
| MLS® Number | H4185005 |
| Property Type | Agriculture |
| Equipment Type | None |
| Farm Type | Cash Crop, Farm |
| Features | Treed, Wooded Area, Crushed Stone Driveway, Country Residential |
| Parking Space Total | 26 |
| Rental Equipment Type | None |
| Structure | Bank Barn |
| Water Front Type | Waterfront |
Building
| Bathroom Total | 2 |
| Bedrooms Above Ground | 3 |
| Bedrooms Total | 3 |
| Architectural Style | 2 Level |
| Basement Development | Unfinished |
| Basement Type | Partial (unfinished) |
| Constructed Date | 1880 |
| Construction Style Attachment | Detached |
| Exterior Finish | Brick, Vinyl Siding |
| Foundation Type | Poured Concrete |
| Heating Type | Forced Air |
| Stories Total | 2 |
| Size Exterior | 1755 Sqft |
| Size Interior | 1755 Sqft |
| Utility Water | Cistern |
Parking
| Detached Garage | |
| Gravel |
Land
| Access Type | Water Access, River Access |
| Acreage | Yes |
| Sewer | Septic System |
| Size Irregular | 141.31 |
| Size Total | 141.31 Ac|101 - 150 Acres |
| Size Total Text | 141.31 Ac|101 - 150 Acres |
| Soil Type | Clay, Loam |
| Surface Water | Creek Or Stream |
| Zoning Description | A |
Rooms
| Level | Type | Length | Width | Dimensions |
|---|---|---|---|---|
| Second Level | Primary Bedroom | 19' '' x 15' '' | ||
| Second Level | 3pc Bathroom | 10' 6'' x 6' 4'' | ||
| Second Level | Bedroom | 7' 6'' x 13' '' | ||
| Second Level | Bedroom | 8' 6'' x 9' 4'' | ||
| Basement | Utility Room | Measurements not available | ||
| Ground Level | Laundry Room | 7' 6'' x 13' '' | ||
| Ground Level | 3pc Bathroom | Measurements not available | ||
| Ground Level | Family Room | 12' 4'' x 15' '' | ||
| Ground Level | Living Room | 12' '' x 19' '' | ||
| Ground Level | Dining Room | 18' 6'' x 15' 3'' | ||
| Ground Level | Kitchen | 10' '' x 15' '' |
https://www.realtor.ca/real-estate/26495846/1951-haldimand-road-17-cayuga
Interested?
Contact us for more information

Wesley Moodie
Broker
(905) 573-1189
www.wesmoodie.com/

#101-325 Winterberry Drive
Stoney Creek, Ontario L8J 0B6
(905) 573-1188
(905) 573-1189
No Favourites Found

The trademarks REALTOR®, REALTORS®, and the REALTOR® logo are controlled by The Canadian Real Estate Association (CREA) and identify real estate professionals who are members of CREA. The trademarks MLS®, Multiple Listing Service® and the associated logos are owned by The Canadian Real Estate Association (CREA) and identify the quality of services provided by real estate professionals who are members of CREA. The trademark DDF® is owned by The Canadian Real Estate Association (CREA) and identifies CREA's Data Distribution Facility (DDF®)
February 08 2024 09:09:12
REALTORS® Association of Hamilton-Burlington
RE/MAX Escarpment Realty Inc




