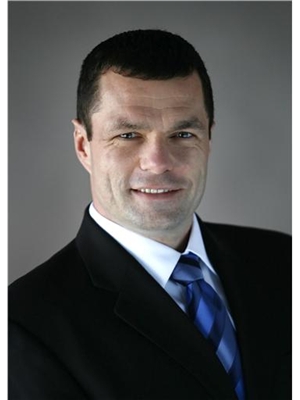LOADING
$1,089,900
Welcome to paradise. This stunning log home just outside of town on 7.5 acres offers a "Muskoka like" feel with gorgeous mature trees including fruit bearing peach, apple, pear and hardwoods, a private lot located 5 minutes to a boat launch, electric fenced paddock area, 20 x 30 pvc shelter, on ground pool, stocked pond and panoramic country views. The home features an Open concept kitchen area, 4 bedrooms plus master ensuite with private balcony with fireplace and new "spa like" ensuite with soaker tub and 4' x 6' custom shower, bedroom level laundry, 1000 sq. ft wrap-around porch with hot tub off the main living room, full finished basement with separate entrance, bathroom, and lower level home gym. High quality upgrades throughout include, new master ensuite, rear concrete patio with covered deck, roof, professionally refinished and sealed exterior, soffits and eave replacement, with new propane furnace and A/C unit, and 4 acre area of underground dog fencing, to name a few. If you have been looking for a place that has it all located within 5 minutes to beaches, Canadian Tire, Home Hardware, Dunnville lifespan centre, Sobeys, schools, parks, the downtown core and our local hospital then this is the one for you! (id:37223)
Property Details
| MLS® Number | H4189614 |
| Property Type | Agriculture |
| Amenities Near By | Golf Course, Hospital, Marina, Schools |
| Equipment Type | Propane Tank |
| Farm Type | Farm, Hobby Farm |
| Features | Park Setting, Hobby Farm, Park/reserve, Golf Course/parkland, Beach, Double Width Or More Driveway, Crushed Stone Driveway, Country Residential |
| Parking Space Total | 10 |
| Pool Type | On Ground Pool |
| Rental Equipment Type | Propane Tank |
| Structure | Shed |
Building
| Bathroom Total | 4 |
| Bedrooms Above Ground | 5 |
| Bedrooms Total | 5 |
| Appliances | Dryer, Refrigerator, Stove, Washer |
| Basement Development | Partially Finished |
| Basement Type | Full (partially Finished) |
| Constructed Date | 1995 |
| Construction Material | Wood Frame |
| Construction Style Attachment | Detached |
| Cooling Type | Central Air Conditioning |
| Exterior Finish | Wood |
| Foundation Type | Poured Concrete |
| Half Bath Total | 1 |
| Heating Fuel | Propane |
| Heating Type | Forced Air |
| Stories Total | 2 |
| Size Exterior | 2000 Sqft |
| Size Interior | 2000 Sqft |
| Utility Water | Dug Well, Well |
Parking
| Gravel | |
| No Garage |
Land
| Acreage | Yes |
| Land Amenities | Golf Course, Hospital, Marina, Schools |
| Sewer | Septic System |
| Size Depth | 1002 Ft |
| Size Frontage | 247 Ft |
| Size Irregular | 7.5 |
| Size Total | 7.5 Ac|5 - 9.99 Acres |
| Size Total Text | 7.5 Ac|5 - 9.99 Acres |
| Soil Type | Loam |
Rooms
| Level | Type | Length | Width | Dimensions |
|---|---|---|---|---|
| Second Level | 5pc Ensuite Bath | 12' 9'' x 12' 8'' | ||
| Second Level | Den | 13' 5'' x 10' 5'' | ||
| Second Level | 3pc Bathroom | 9' 8'' x 6' 10'' | ||
| Second Level | Bedroom | 14' 6'' x 8' 7'' | ||
| Second Level | Bedroom | 10' 4'' x 8' 9'' | ||
| Second Level | Primary Bedroom | 15' 6'' x 13' 6'' | ||
| Basement | Utility Room | Measurements not available | ||
| Basement | Storage | 9' 4'' x 6' 4'' | ||
| Basement | 2pc Bathroom | 9' 7'' x 8' 4'' | ||
| Basement | Games Room | 13' 2'' x 11' 10'' | ||
| Basement | Recreation Room | 15' 2'' x 12' '' | ||
| Ground Level | 4pc Bathroom | 8' 11'' x 4' 10'' | ||
| Ground Level | Bedroom | 11' 1'' x 8' 9'' | ||
| Ground Level | Bedroom | 12' 4'' x 9' 3'' | ||
| Ground Level | Living Room/dining Room | 27' '' x 13' 1'' | ||
| Ground Level | Eat In Kitchen | 18' '' x 11' 6'' | ||
| Ground Level | Foyer | 9' 1'' x 7' 1'' |
https://www.realtor.ca/real-estate/26703646/14-mumby-road-haldimand-county
Interested?
Contact us for more information

Mike Stewart
Salesperson

209 Broad Street East
Dunnville, Ontario N1A 1E8
(905) 774-7511
No Favourites Found

The trademarks REALTOR®, REALTORS®, and the REALTOR® logo are controlled by The Canadian Real Estate Association (CREA) and identify real estate professionals who are members of CREA. The trademarks MLS®, Multiple Listing Service® and the associated logos are owned by The Canadian Real Estate Association (CREA) and identify the quality of services provided by real estate professionals who are members of CREA. The trademark DDF® is owned by The Canadian Real Estate Association (CREA) and identifies CREA's Data Distribution Facility (DDF®)
April 04 2024 02:09:54
REALTORS® Association of Hamilton-Burlington
Royal LePage NRC Realty

































