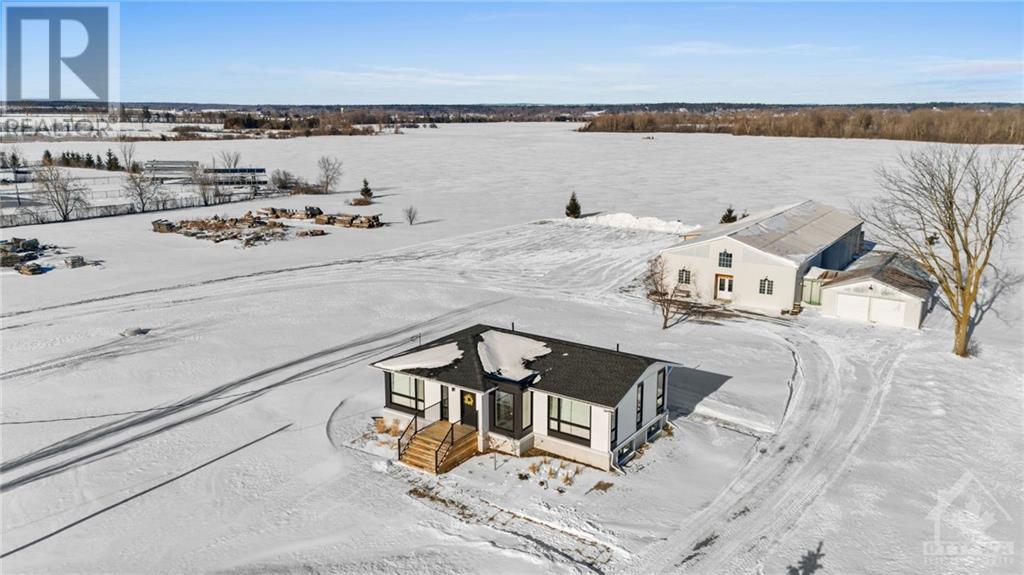LOADING
$1,300,000
Spectacular Property! Situated on an impressive 2.98 acres located in the popular community of Carp! Beautifully and extensively renovated from top to bottom in 2023, this 3 bed/2 bath bungalow also showcases an incredible workshop/warehouse with great potential income opportunity! This beautiful home has been meticulously renovated with high end finishes with an open concept living room and stunning eat-in kitchen features granite countertops, and stainless steel appliances. Exquisite primary bedroom with sunlit windows and spa like 5 piece ensuite with soaker tub. Fully finished basement allows for additional living space. The newly renovated 5500sq.ft workshop(heated) & warehouse(unheated) features new cement floors, new garage door openers, new windows/doors, spray foam insulation & new steel walls of the front heated portion with in floor radiant heating. This property is zoned AG[214r] which allows for storage of cars, trucks, boats, snow mobiles & recreational vehicles. (id:37223)
Business
| Business Type | Other |
| Business Sub Type | Other |
Property Details
| MLS® Number | 1377099 |
| Property Type | Agriculture |
| Neigbourhood | Carp |
| Amenities Near By | Golf Nearby, Recreation Nearby, Shopping, Water Nearby |
| Farm Type | Other |
| Features | Acreage, Automatic Garage Door Opener |
| Parking Space Total | 20 |
| Structure | Deck |
Building
| Bathroom Total | 2 |
| Bedrooms Above Ground | 1 |
| Bedrooms Below Ground | 2 |
| Bedrooms Total | 3 |
| Appliances | Refrigerator, Dishwasher, Dryer, Stove, Washer |
| Architectural Style | Bungalow |
| Basement Development | Finished |
| Basement Type | Full (finished) |
| Constructed Date | 1962 |
| Construction Style Attachment | Detached |
| Cooling Type | Central Air Conditioning |
| Exterior Finish | Wood Siding |
| Flooring Type | Vinyl |
| Foundation Type | Block, Poured Concrete |
| Half Bath Total | 1 |
| Heating Fuel | Propane |
| Heating Type | Forced Air, Heat Pump |
| Stories Total | 1 |
| Type | House |
| Utility Water | Dug Well |
Parking
| Detached Garage | |
| Attached Garage | |
| Oversize |
Land
| Acreage | Yes |
| Land Amenities | Golf Nearby, Recreation Nearby, Shopping, Water Nearby |
| Sewer | Septic System |
| Size Irregular | 2.98 |
| Size Total | 2.98 Ac |
| Size Total Text | 2.98 Ac |
| Zoning Description | Ag[214r] |
Rooms
| Level | Type | Length | Width | Dimensions |
|---|---|---|---|---|
| Basement | Bedroom | 13'11" x 20'0" | ||
| Basement | Bedroom | 19'5" x 9'10" | ||
| Basement | Utility Room | 9'8" x 15'10" | ||
| Main Level | Foyer | 5'3" x 10'5" | ||
| Main Level | Living Room | 10'1" x 10'6" | ||
| Main Level | 2pc Bathroom | 5'1" x 5'1" | ||
| Main Level | Dining Room | 10'4" x 15'6" | ||
| Main Level | Kitchen | 10'5" x 15'6" | ||
| Main Level | Pantry | 5'1" x 4'9" | ||
| Main Level | Primary Bedroom | 13'11" x 11'6" | ||
| Main Level | 5pc Ensuite Bath | 13'1" x 8'3" | ||
| Main Level | Laundry Room | 6'5" x 8'3" |
https://www.realtor.ca/real-estate/26541041/1394-donald-b-munro-drive-ottawa-carp
Interested?
Contact us for more information

Ramsay Ferguson
Salesperson
www.thebfteam.ca
8221 Campeau Drive, Unit B
Kanata, Ontario K2T 0A2
(613) 755-2278
(613) 755-2279
www.innovationrealty.ca

Tom Bastien
Broker
www.thebfteam.ca/
8221 Campeau Drive, Unit B
Kanata, Ontario K2T 0A2
(613) 755-2278
(613) 755-2279
www.innovationrealty.ca
No Favourites Found

The trademarks REALTOR®, REALTORS®, and the REALTOR® logo are controlled by The Canadian Real Estate Association (CREA) and identify real estate professionals who are members of CREA. The trademarks MLS®, Multiple Listing Service® and the associated logos are owned by The Canadian Real Estate Association (CREA) and identify the quality of services provided by real estate professionals who are members of CREA. The trademark DDF® is owned by The Canadian Real Estate Association (CREA) and identifies CREA's Data Distribution Facility (DDF®)
February 22 2024 11:12:00
Ottawa Real Estate Board
Innovation Realty Ltd.
































