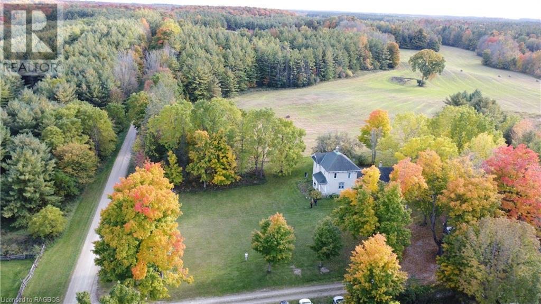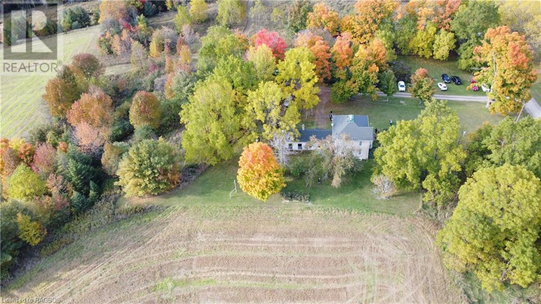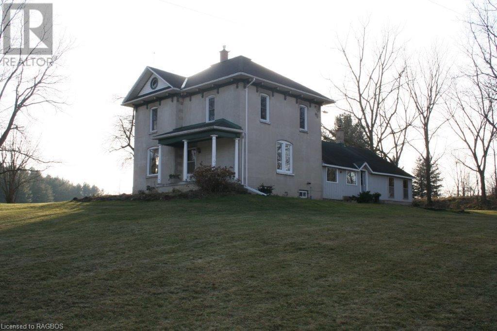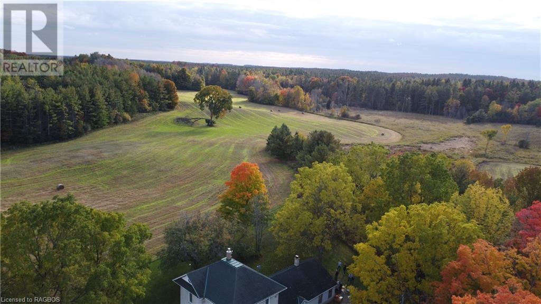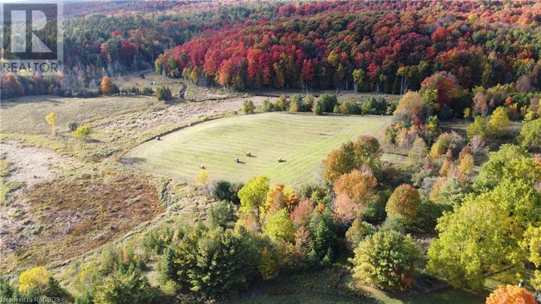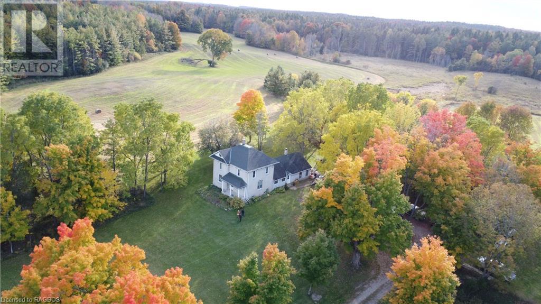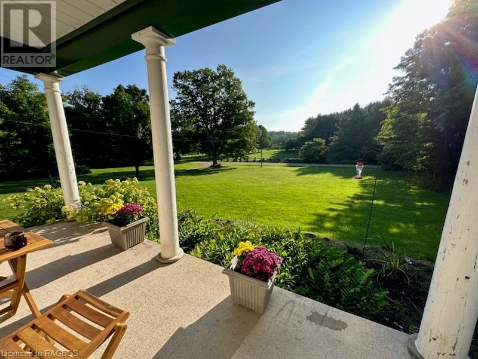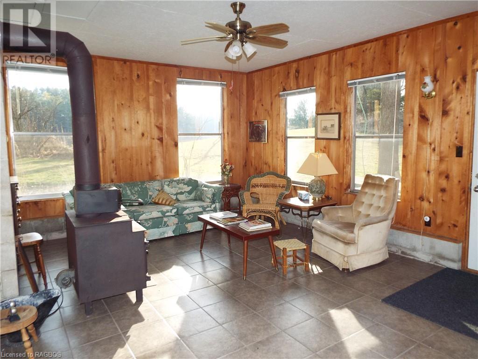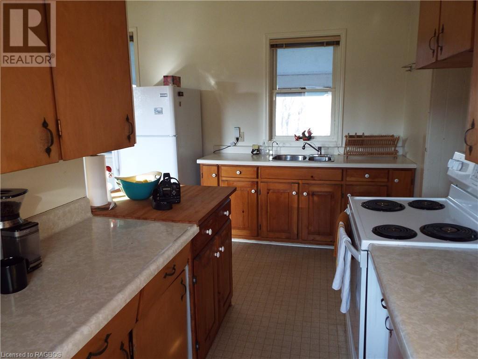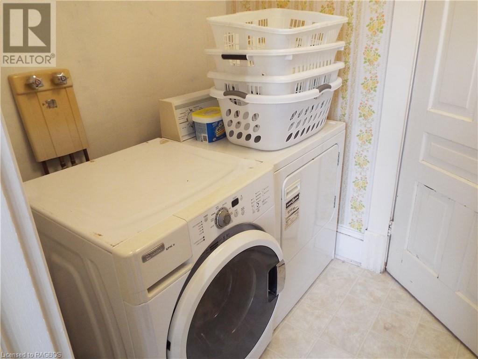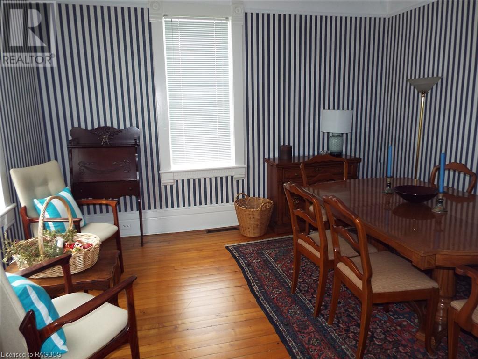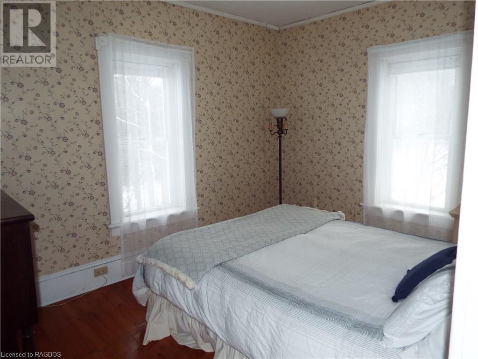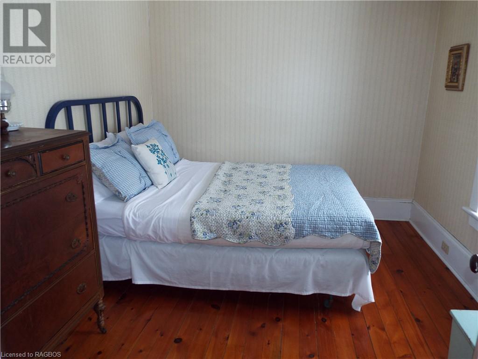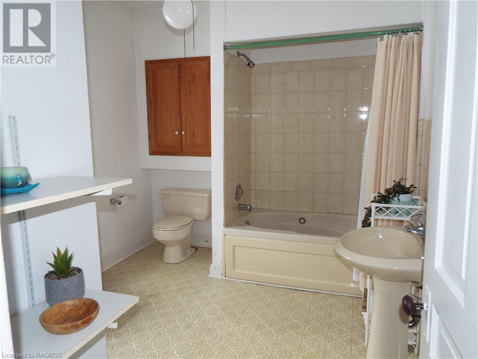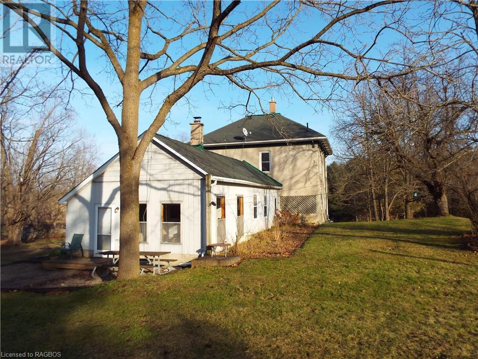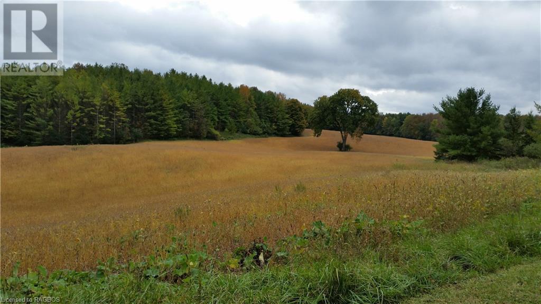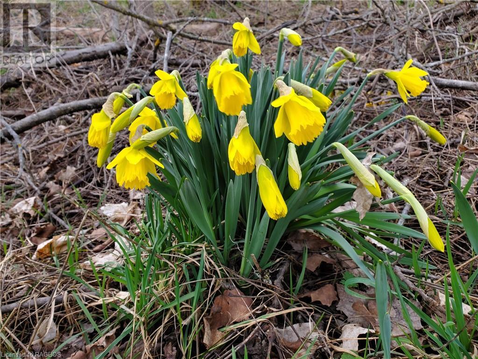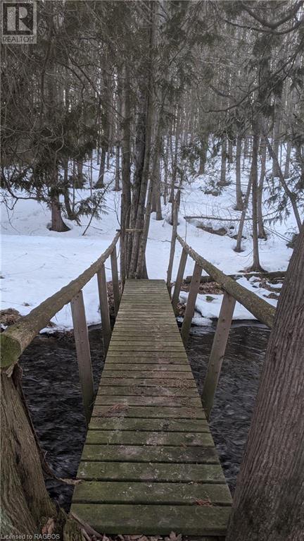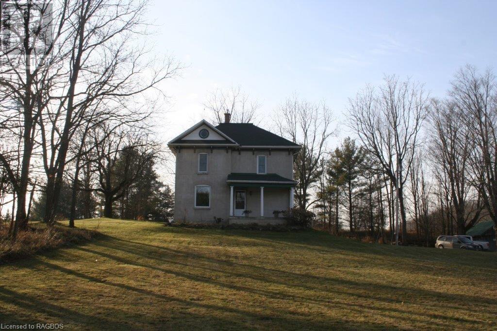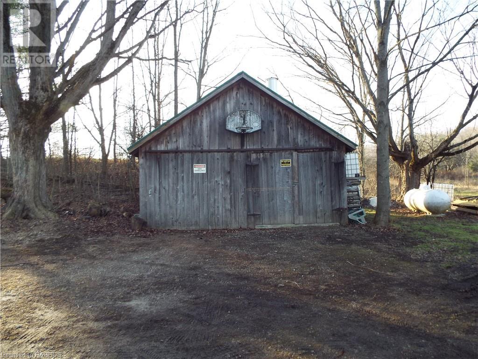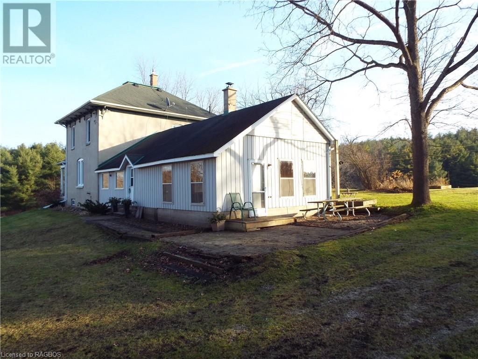LOADING
$1,450,000
This unique 125 acre country property is located on a secluded back road in the snow belt, but is close to shopping in several towns and a short drive to the beautiful beaches of Lake Huron. It offers a comfortable, light-filled century home with beautiful moldings, original wood floors and pastoral views from every window. The large kitchen/dining room is older than the main house and is suitable for both cozy and large family gatherings. Enjoy watching the deer graze in nearby fields and eat the apples from the old tree outside the kitchen window. The main part of the house features a large living room, full bathroom and a bright front room that can be used as a formal dining room or a fifth bedroom. There are four good-sized bedrooms upstairs and a large bathroom with a jetted tub. Savour morning coffee on the front porch while watching the sun rise over the fields and forests; sip cool drinks on the patio or snuggle by the fire in the 3-season room while watching the sun set. The house is surrounded by rolling hills, covered by approximately 35 acres of hardwood bush, 20 acres of reforested pine and 30-35 acres of workable land. To the north and west of the house, there are meadows, wetlands and a creek that meanders through one of the bushes, which has been used for maple syrup production. The property can be accessed from 2 roads and backs on to the Stapleton Tract/Bruce County Forest trail. The house has been updated as needed and has a newer furnace, water softener and iron remover. It has excellent fiber optic service for work-at-home. This picturesque property offers many possibilities as a home for an active family, a hobby farm or as a recreational retreat. (id:37223)
Property Details
| MLS® Number | 40522301 |
| Property Type | Agriculture |
| Communication Type | High Speed Internet |
| Equipment Type | Propane Tank |
| Farm Type | Hobby Farm, Other |
| Features | Crushed Stone Driveway |
| Parking Space Total | 10 |
| Rental Equipment Type | Propane Tank |
Building
| Bathroom Total | 2 |
| Bedrooms Above Ground | 4 |
| Bedrooms Total | 4 |
| Appliances | Central Vacuum, Dryer, Stove, Water Softener, Water Purifier, Washer, Window Coverings |
| Architectural Style | 2 Level |
| Basement Development | Unfinished |
| Basement Type | Partial (unfinished) |
| Constructed Date | 1925 |
| Cooling Type | None |
| Exterior Finish | Aluminum Siding |
| Fire Protection | Smoke Detectors |
| Fireplace Fuel | Wood |
| Fireplace Present | Yes |
| Fireplace Total | 2 |
| Fireplace Type | Stove |
| Fixture | Ceiling Fans |
| Heating Fuel | Propane |
| Heating Type | Forced Air, Radiant Heat |
| Stories Total | 2 |
| Size Interior | 2300 |
| Utility Water | Drilled Well |
Land
| Access Type | Road Access |
| Acreage | Yes |
| Cleared Total | 42 Ac |
| Size Depth | 4127 Ft |
| Size Frontage | 1325 Ft |
| Size Irregular | 125 |
| Size Total | 125 Ac|101+ Acres |
| Size Total Text | 125 Ac|101+ Acres |
| Zoning Description | A1, Ep |
Rooms
| Level | Type | Length | Width | Dimensions |
|---|---|---|---|---|
| Second Level | 4pc Bathroom | 8'10'' x 10'6'' | ||
| Second Level | Bedroom | 7'3'' x 9'10'' | ||
| Second Level | Bedroom | 11'7'' x 9'4'' | ||
| Second Level | Bedroom | 10'9'' x 9'1'' | ||
| Second Level | Bedroom | 10'9'' x 9'1'' | ||
| Main Level | Dining Room | 13'1'' x 11'10'' | ||
| Main Level | 3pc Bathroom | 10'4'' x 5'8'' | ||
| Main Level | Laundry Room | 10'4'' x 5'9'' | ||
| Main Level | Living Room | 16'4'' x 15'7'' | ||
| Main Level | Sitting Room | 20'0'' x 14'0'' | ||
| Main Level | Eat In Kitchen | 24'0'' x 15'0'' |
Utilities
| Electricity | Available |
https://www.realtor.ca/real-estate/26434628/101-kings-road-south-bruce
Interested?
Contact us for more information

Ken Wall
Broker
(519) 747-2958

410 Conestogo Rd.#210
Waterloo, Ontario N2L 4E2
(519) 747-0231
No Favourites Found

The trademarks REALTOR®, REALTORS®, and the REALTOR® logo are controlled by The Canadian Real Estate Association (CREA) and identify real estate professionals who are members of CREA. The trademarks MLS®, Multiple Listing Service® and the associated logos are owned by The Canadian Real Estate Association (CREA) and identify the quality of services provided by real estate professionals who are members of CREA. The trademark DDF® is owned by The Canadian Real Estate Association (CREA) and identifies CREA's Data Distribution Facility (DDF®)
April 02 2024 05:06:21
REALTORS® Association of Grey Bruce Owen Sound
Peak Realty Ltd.


